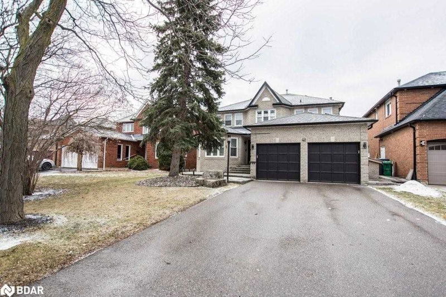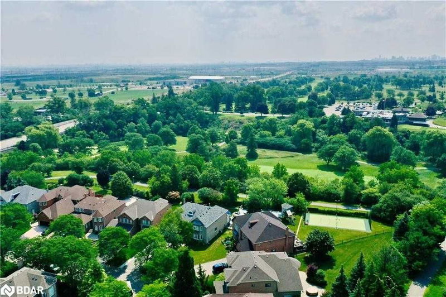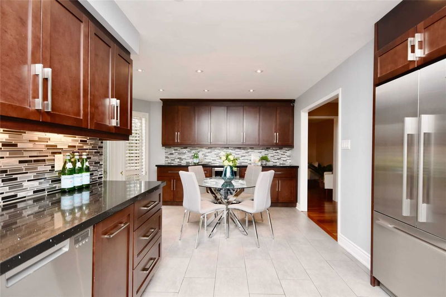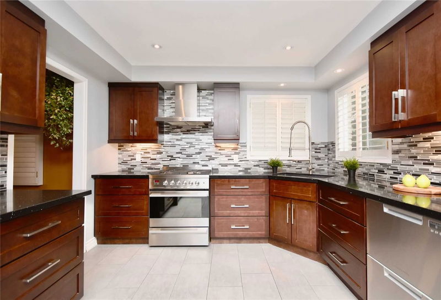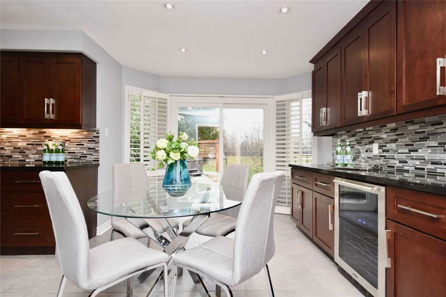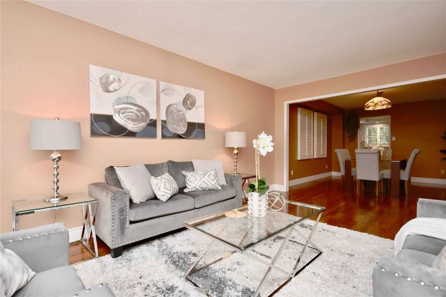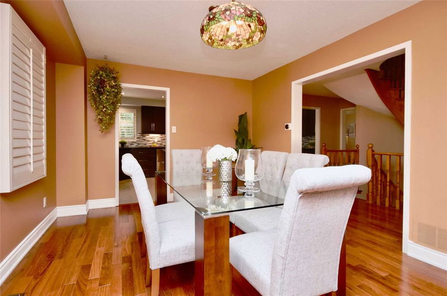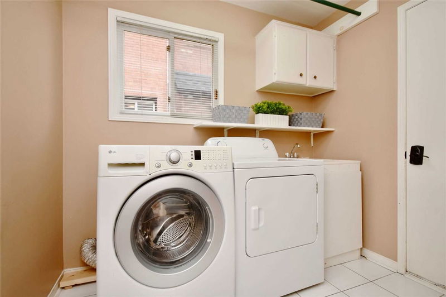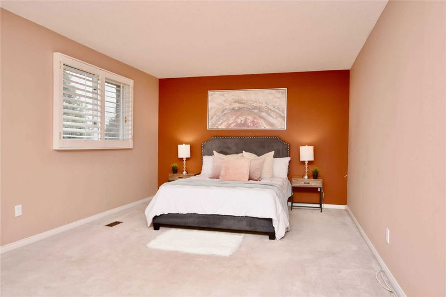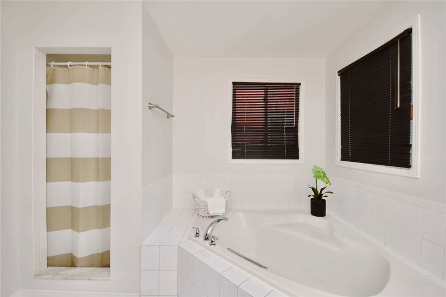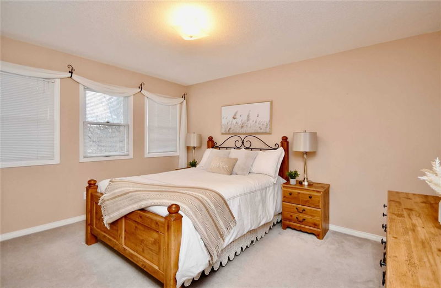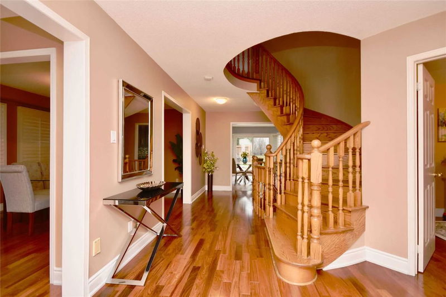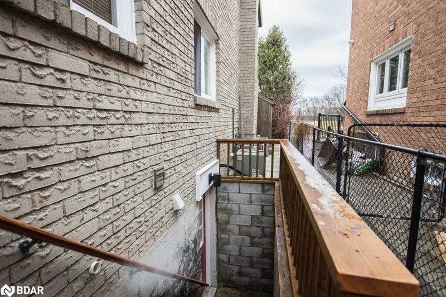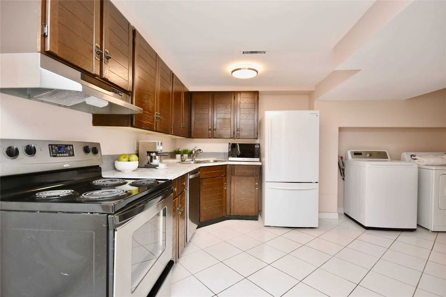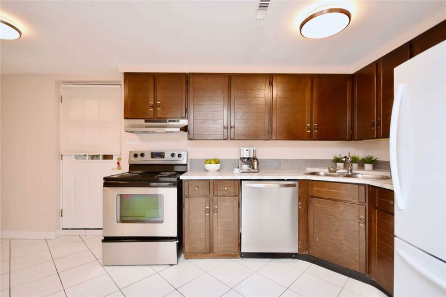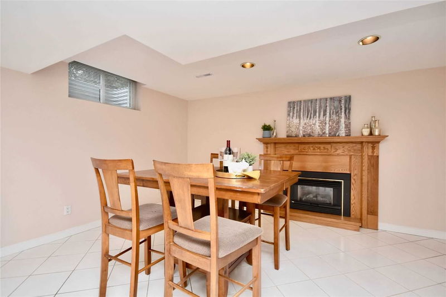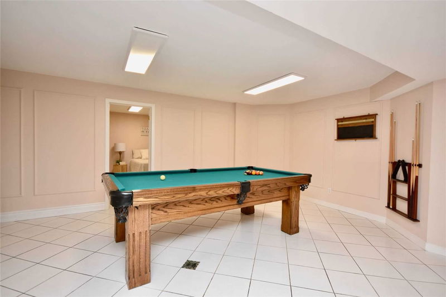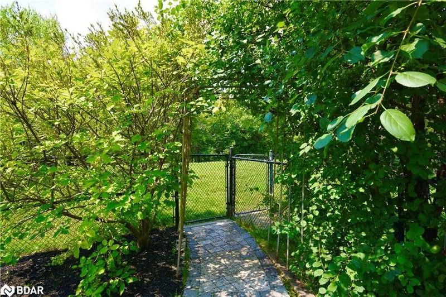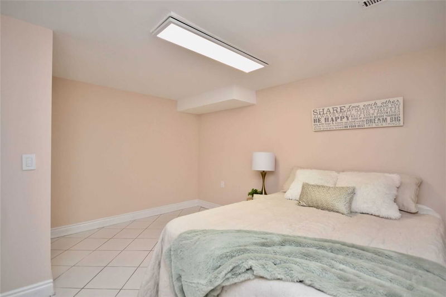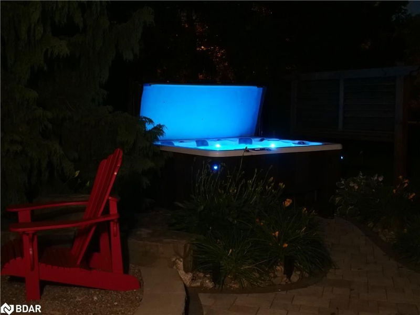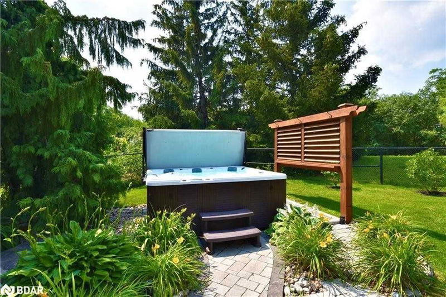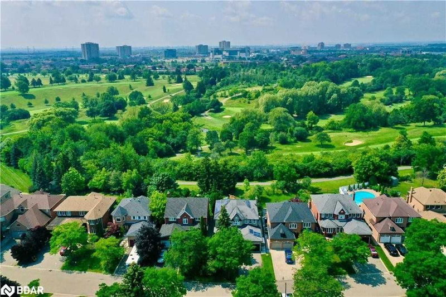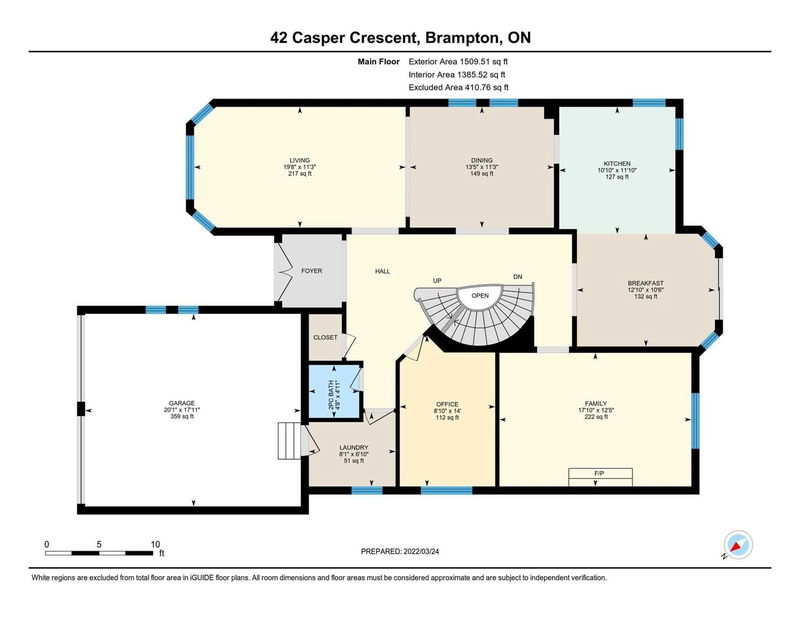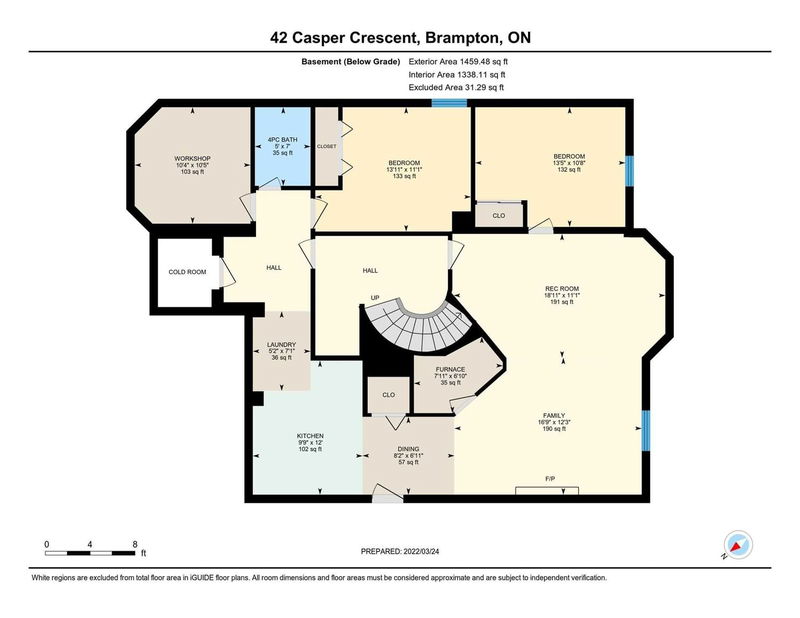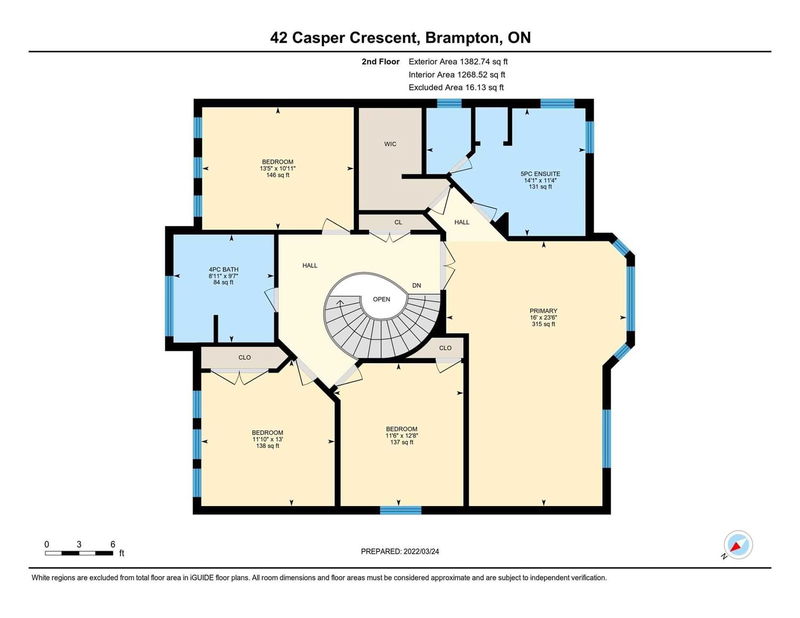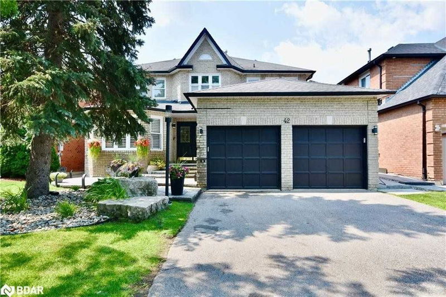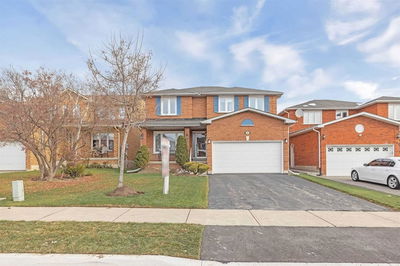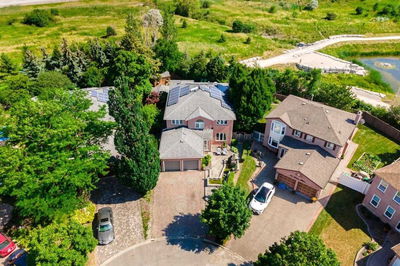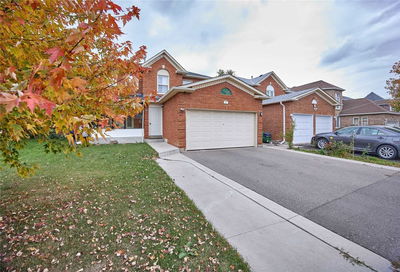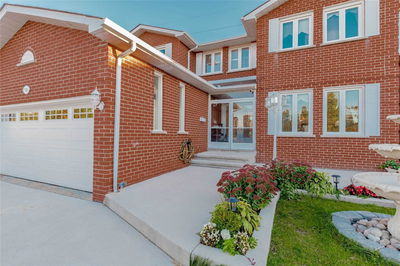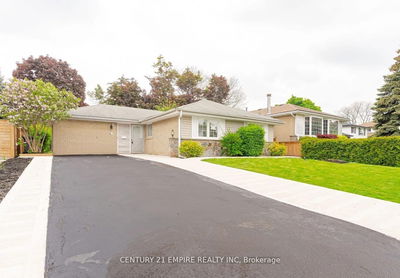Incredible Location That Is Rarely Offered! Stunning Home Boasts Over 3000Sqft, A Legal 2 Bedroom Apartment, Backs Onto Trails & 2 Golf Courses! Tons Of Rm For The Whole Family & More! 4 Lg Beds And 2 Full Baths Up. Main Flr Office (Could Be Used As A Bdrm), Beautifully Updated Eat In Kitchen W Quartz, High End Appliances Complete W W/O To Fully Fenced Yard. Mn Flr Features Fam Rm W Fp, Din Rm, Liv Rm & 2Pc Bath! Lower Level Features A Separate Entrance To A Legal Apartment W 2 Spacious Bedrooms, Full Eat In Kitchen, Large Recreation Room, Laundry, 4Pc Bath, Cold Room & A Workroom. Thousands Have Been Spent On Landscaping! Rear Yard Features A Hot Tub, Stone Patio & Rear Gate To Trails & Golf Course! Easy Hwy & Transit Access, Min To All Amenities & Very Desirable Schools, Incl Turner Fenton W Ib Program! Bonus Owned Solar Generates Income!!! This Home Has Been Lovingly Maintained & Features Too Many Upgrades To List, Must Be Seen! Quick Close Available!
Property Features
- Date Listed: Thursday, December 08, 2022
- City: Brampton
- Neighborhood: Fletcher's Creek South
- Major Intersection: Kennedy Rd S/Hartford T/Casper
- Full Address: 42 Casper Crescent, Brampton, L6W4N2, Ontario, Canada
- Kitchen: Eat-In Kitchen, Tile Floor, W/O To Patio
- Family Room: Fireplace, Hardwood Floor, California Shutters
- Kitchen: Combined W/Dining, Tile Floor
- Living Room: Fireplace, Tile Floor
- Listing Brokerage: Century 21 B.J. Roth Realty Ltd., Brokerage - Disclaimer: The information contained in this listing has not been verified by Century 21 B.J. Roth Realty Ltd., Brokerage and should be verified by the buyer.

