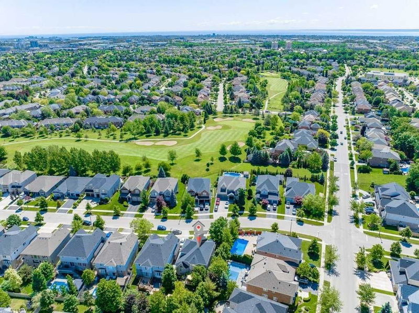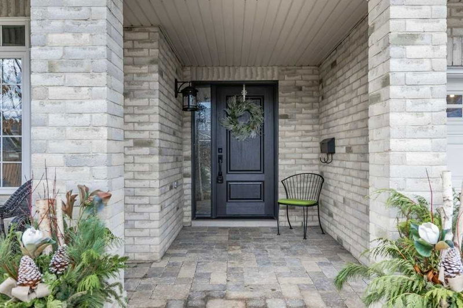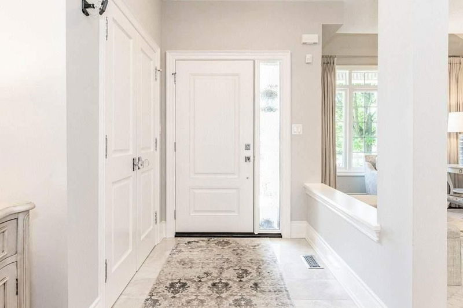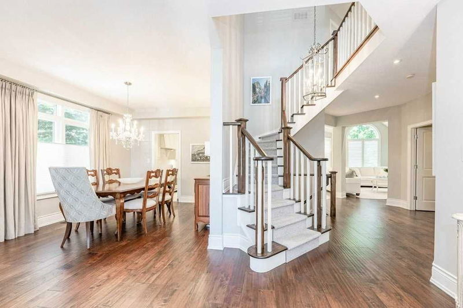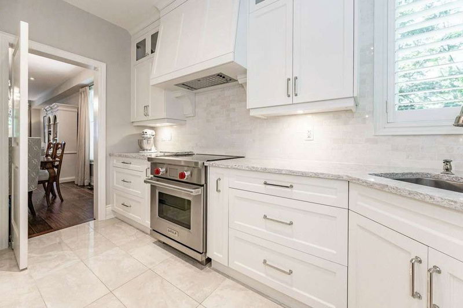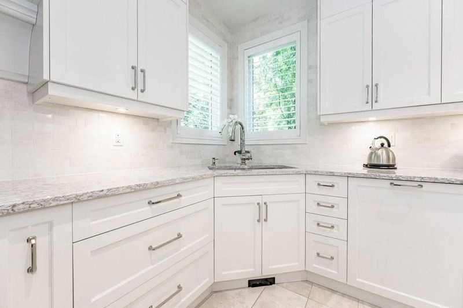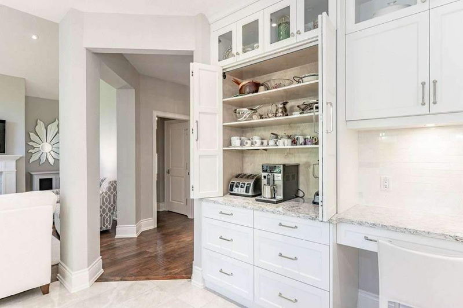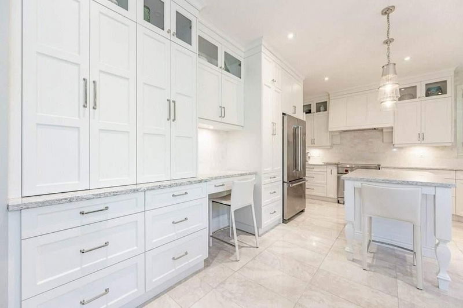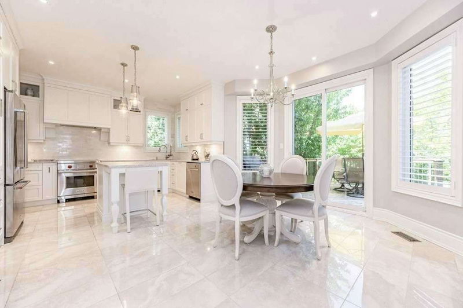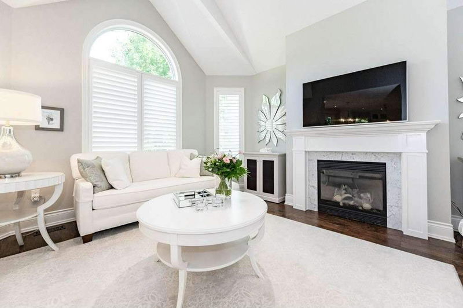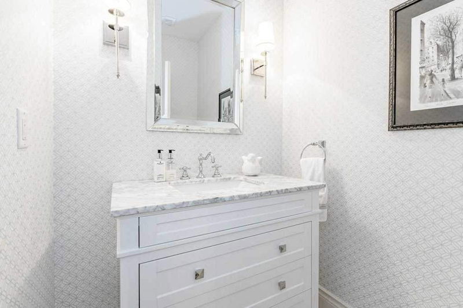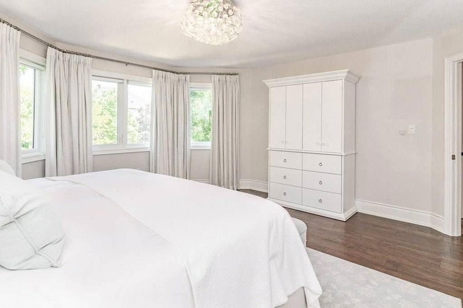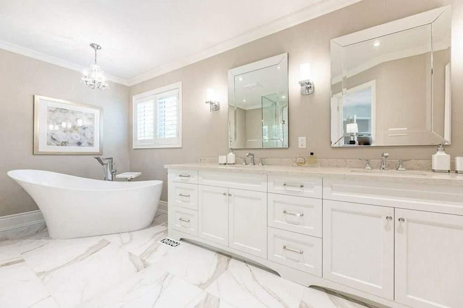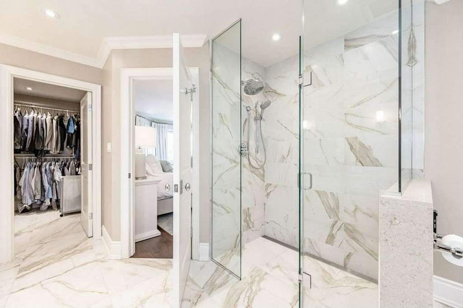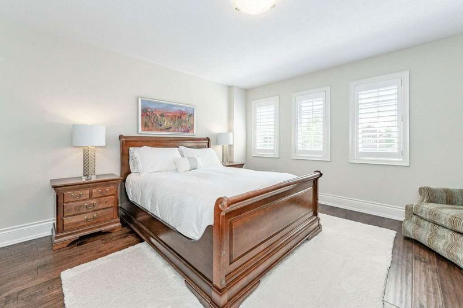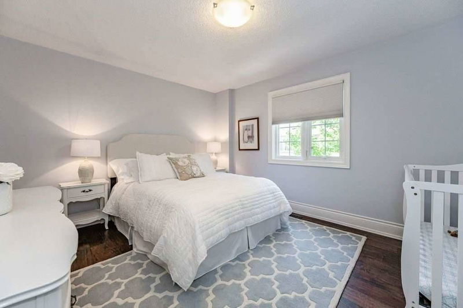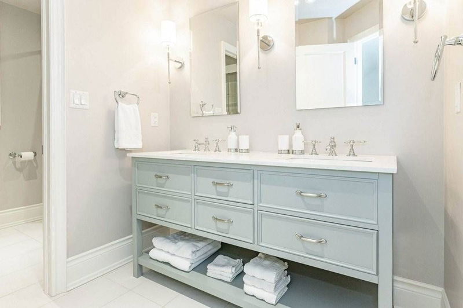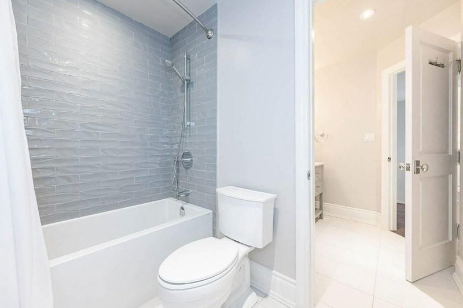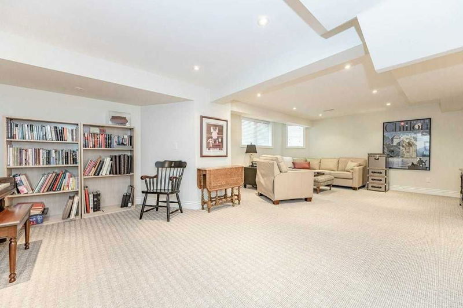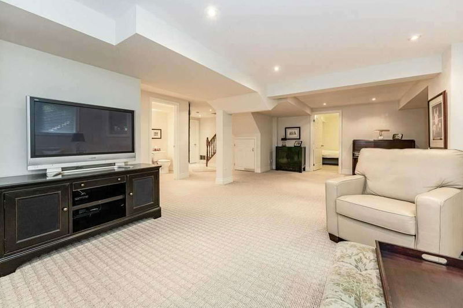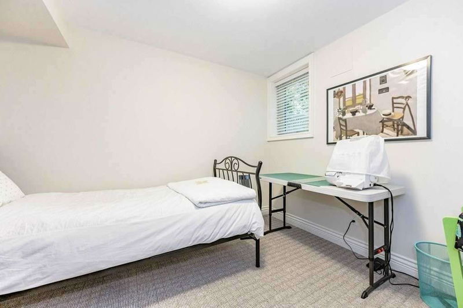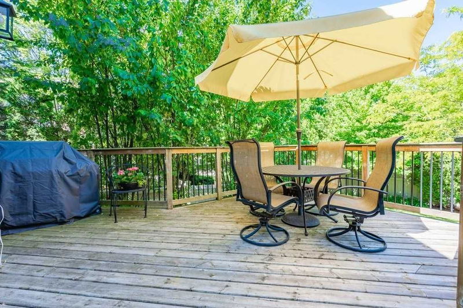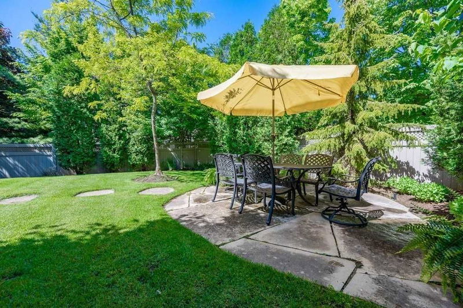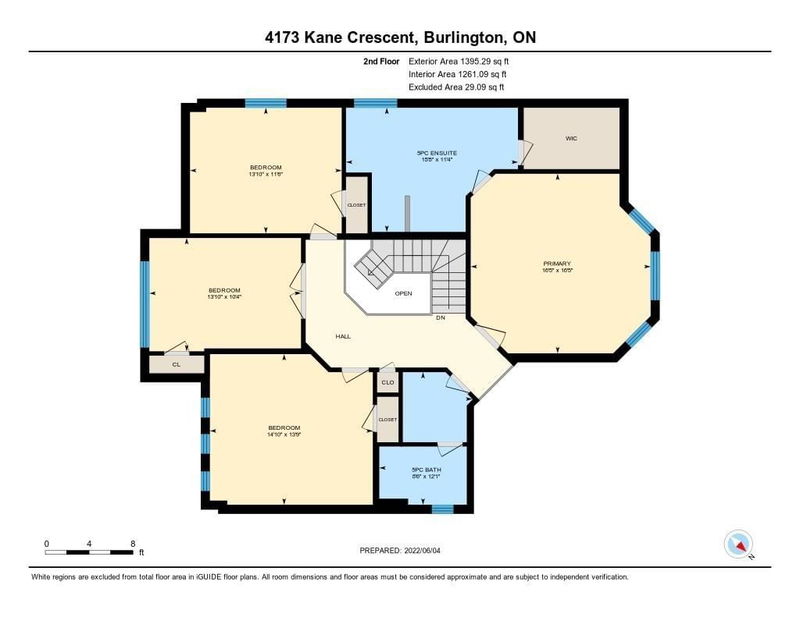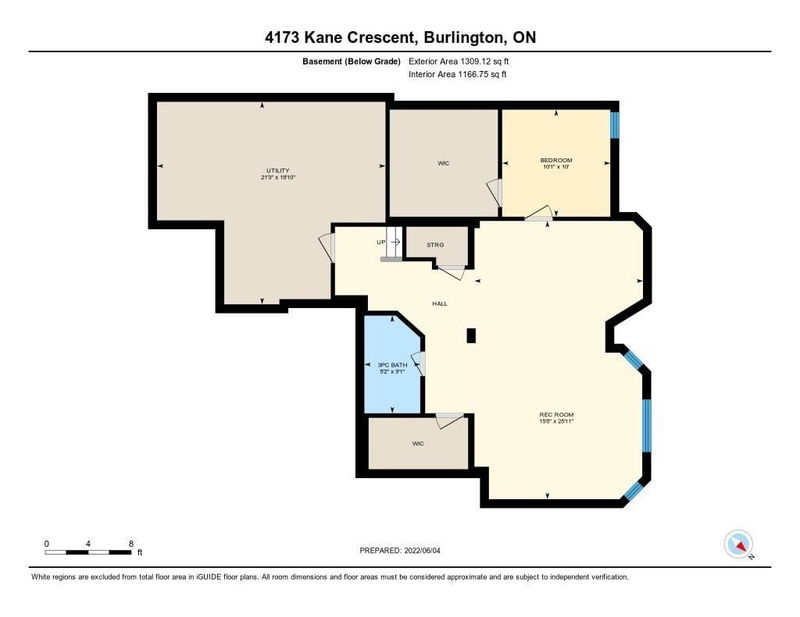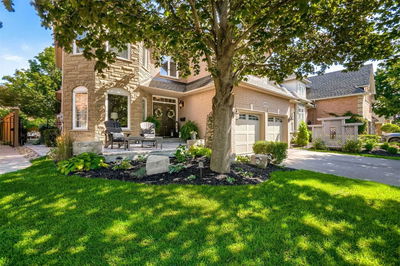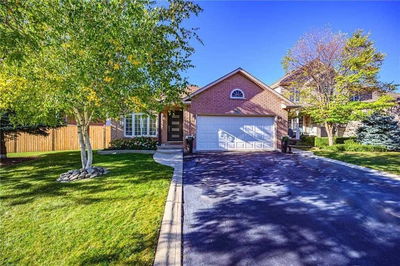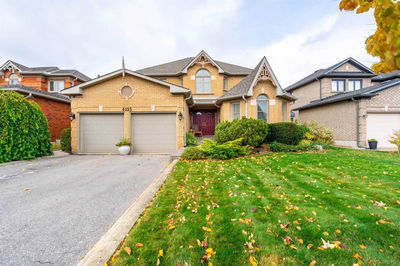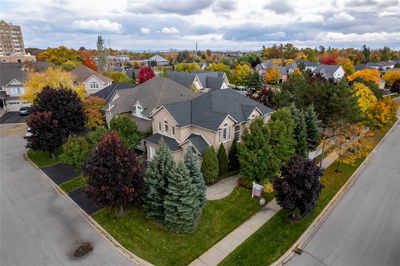Exceptional 4+1 Bed, 3+1 Bath Home Situated On A Quiet Crescent In Sought-After Millcroft. Impeccably Renovated Main & Upper Lvls Boasting Top-Quality Features & Finishings Including Solid Wood Doors, Walnut Engineered H/W Flooring & A Stunning Kitchen Appointed W Centre Island, Cambria Quartz C/Tops, Barista Bar, Office Nook, Innovative Storage Solutions & A Swing-Door To Dining Room. Kitchen Is Open To The Large Family Room W Gas Fp, Cathedral Ceiling & Juliette Balcony O/Looked From The Upper Level. Laundry W Access To Garage & Outside. Spacious Bedrooms W Primary Highlighting A Spa-Like Ensuite Featuring A Sep Slipper Tub, Glass Shower W Niche, His & Hers Sinks & Heated Towel Rack. Bight Lower-Level W Oversized Windows Offering An Extra Bedroom W W/I Closet, Full Bathroom, A Great Room & Lots Of Storage. Extensive Landscaping W Full Irrigation System, Interlock Walkway & Front Porch, Private Treed Backyard W Vinyl Fence, Raised Garden Beds & Step-Stone Walkway To Sep Patio Area.
Property Features
- Date Listed: Tuesday, January 03, 2023
- Virtual Tour: View Virtual Tour for 4173 Kane Crescent
- City: Burlington
- Neighborhood: Rose
- Major Intersection: Berwick
- Full Address: 4173 Kane Crescent, Burlington, L7M5B9, Ontario, Canada
- Living Room: Pot Lights, O/Looks Dining
- Kitchen: Centre Island, Walk-Thru, Quartz Counter
- Family Room: Cathedral Ceiling, Juliette Balcony, Gas Fireplace
- Listing Brokerage: Keller Williams Edge Realty, Brokerage - Disclaimer: The information contained in this listing has not been verified by Keller Williams Edge Realty, Brokerage and should be verified by the buyer.


