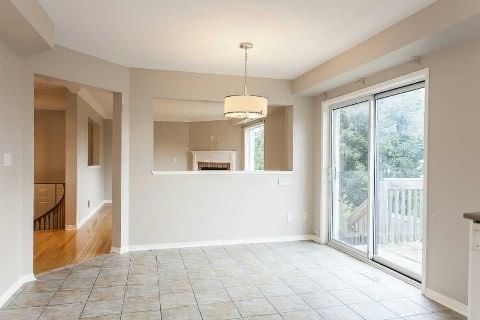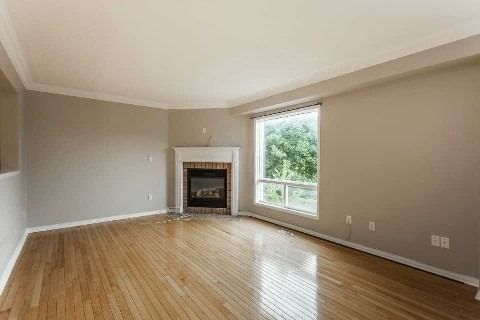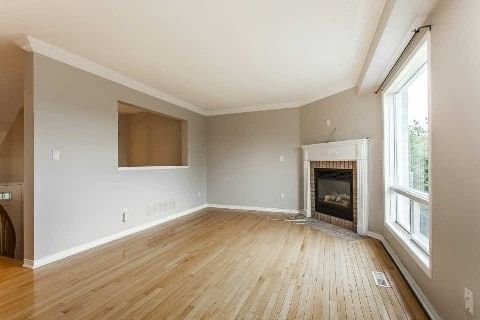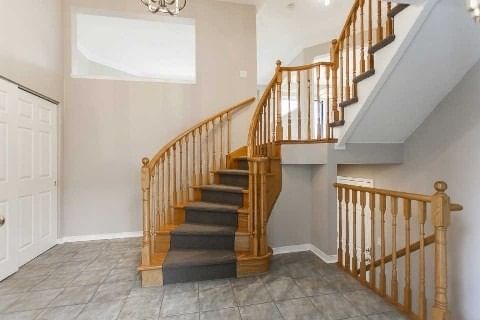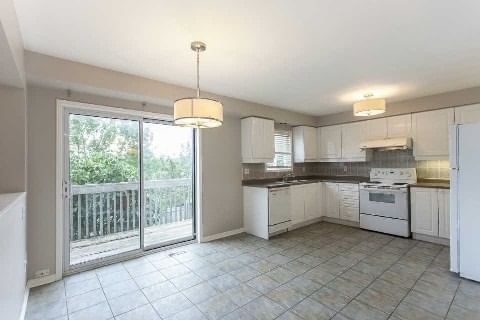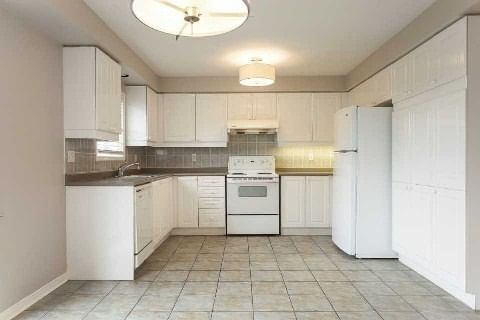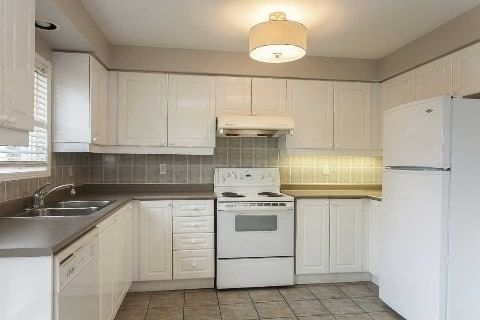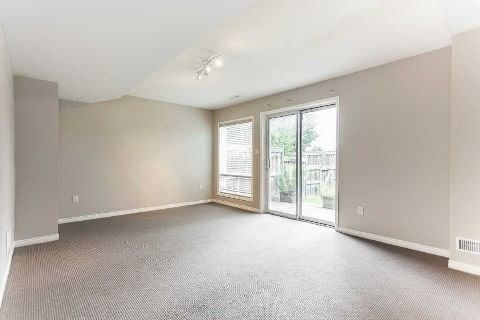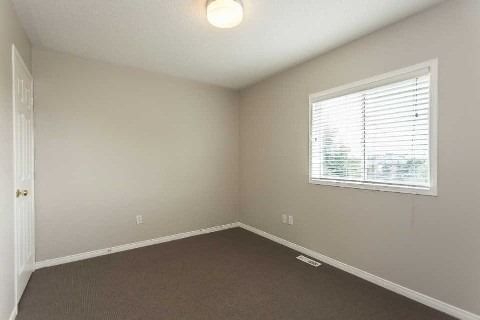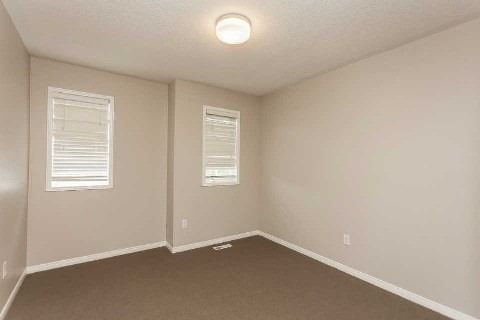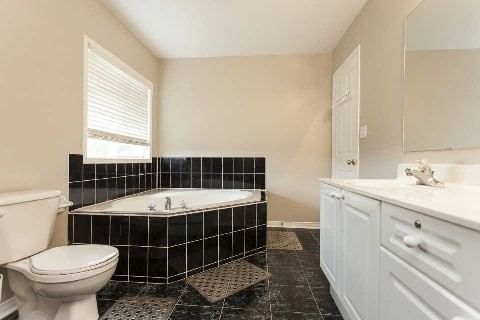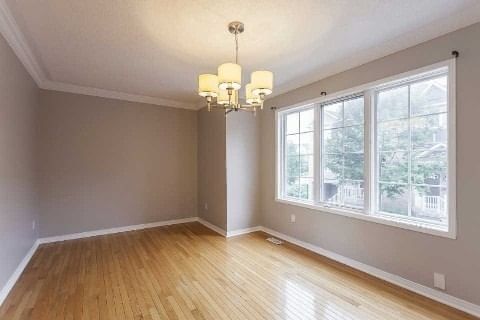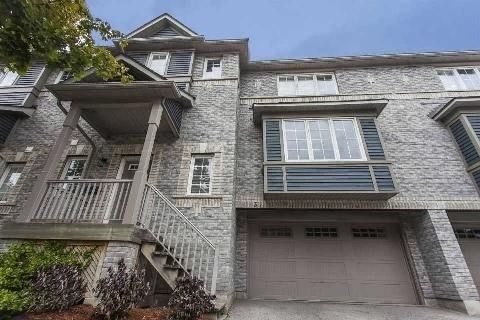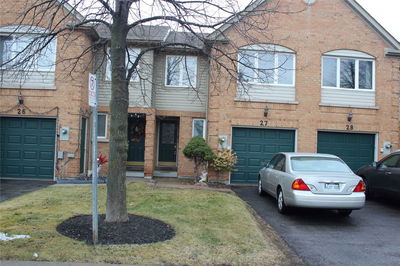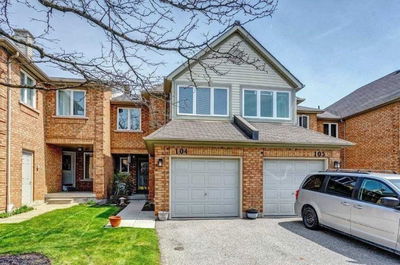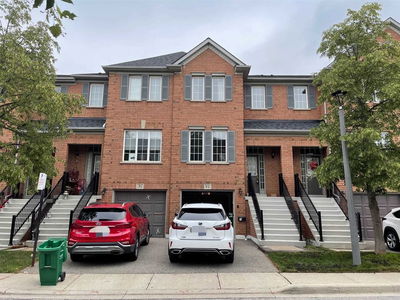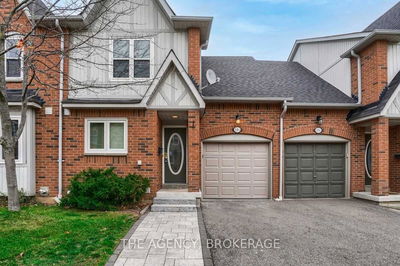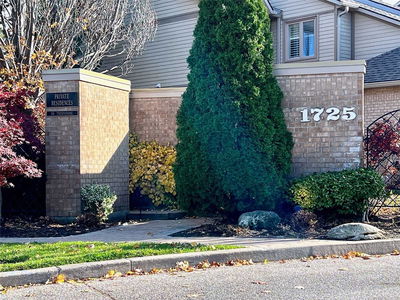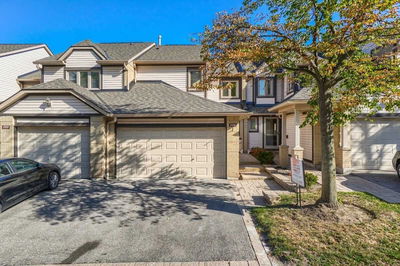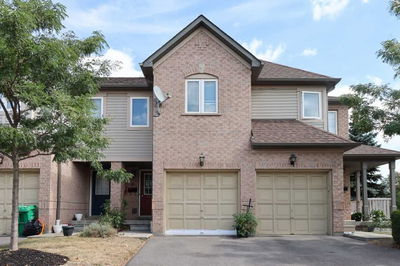Backs Onto Green Space *Clear View* Excellent Kept Executive Townhouse With 2 Car Garage. *Open Concept* Gleaming Hardwood Floor, Upgraded Ceramic Tiles, Grand Foyer, Curved Oak Stairs, Gas Fireplace, Clean And Neat, Crown Moulding, Shows Excellent!! Freshly Painted & New Broadloom Throughout.
Property Features
- Date Listed: Friday, January 06, 2023
- City: Mississauga
- Neighborhood: Central Erin Mills
- Major Intersection: Thomas/Glen
- Living Room: Hardwood Floor, Crown Moulding, South View
- Kitchen: Ceramic Floor, Eat-In Kitchen, Stainless Steel Appl
- Family Room: Hardwood Floor, Gas Fireplace, W/O To Yard
- Listing Brokerage: Royal Lepage Active Lifestyles, Brokerage - Disclaimer: The information contained in this listing has not been verified by Royal Lepage Active Lifestyles, Brokerage and should be verified by the buyer.

