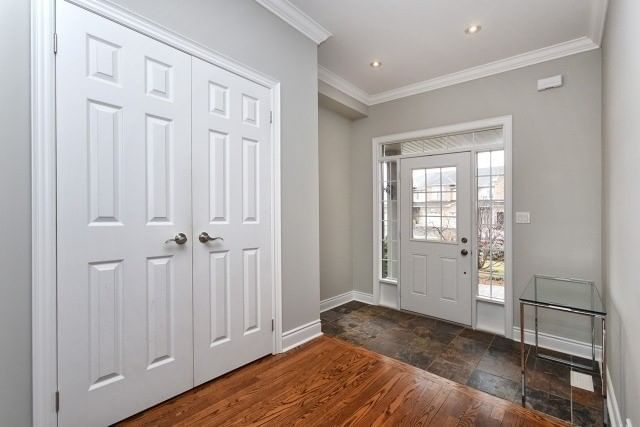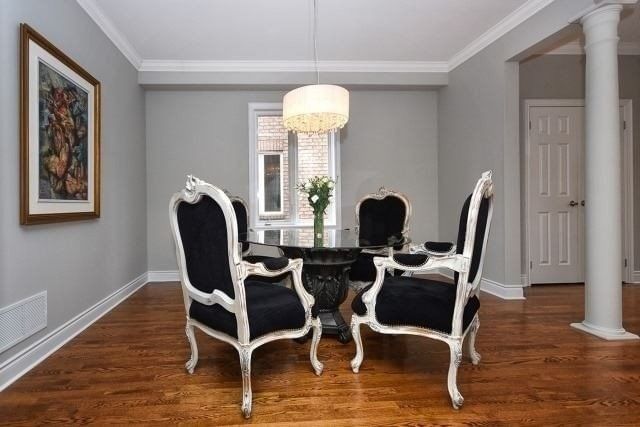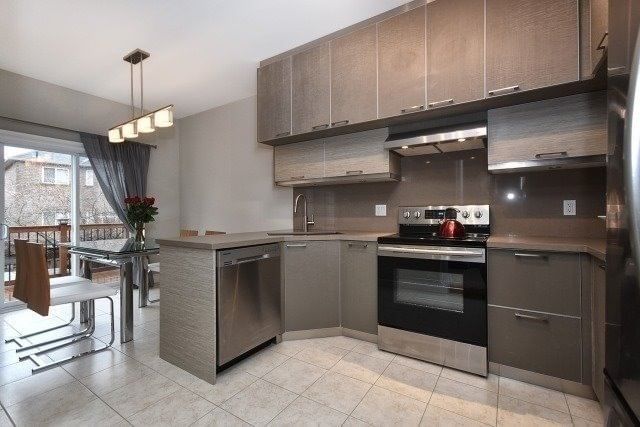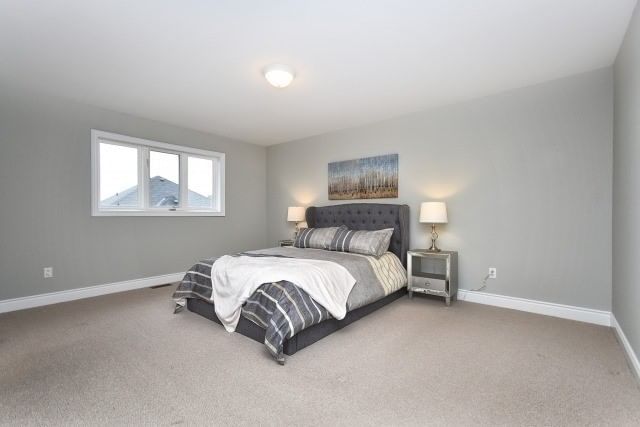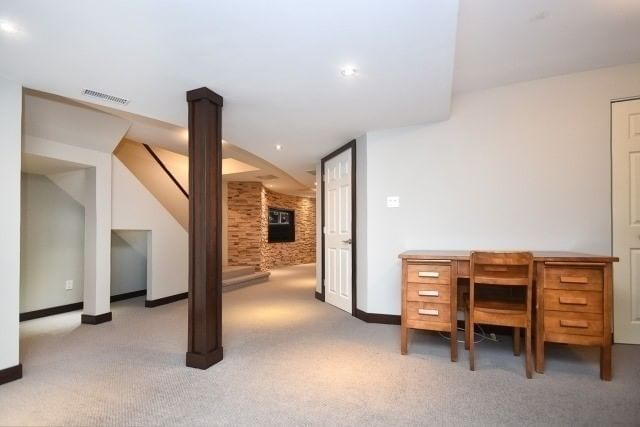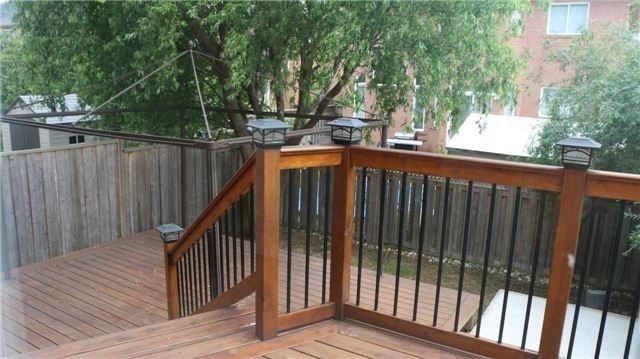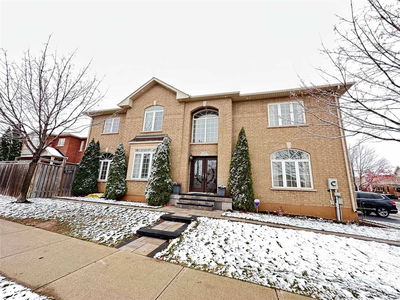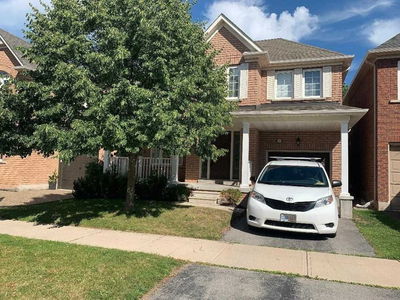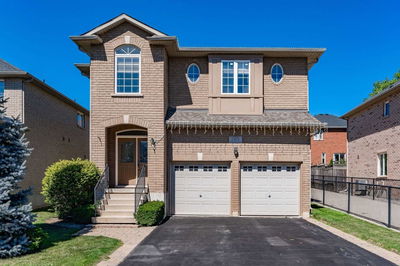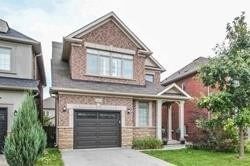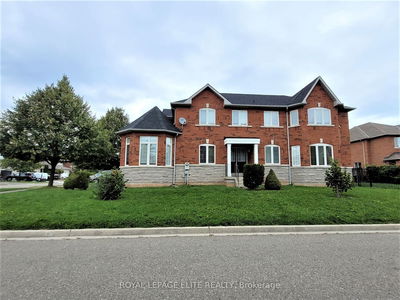Luxurious 4 Bedroom Family Size Home Has Custom Newer Kitchen, Upgraded Bathrooms. Spacious Room Size Suitable For Parents And Kids. A Fully Finished Basement Complete With Wet Bar And A Concave Cultured Stone Wall For Ultimate Movie Night Or Audio Experience. Nestled On Quiet Crescent , Friendly Neighborhood. Near School , Walking Distance To Freshco, Banks ,New Hospital ,Shopping And Parks. Public Transit,403 Hwy& More!
Property Features
- Date Listed: Wednesday, January 11, 2023
- City: Oakville
- Neighborhood: West Oak Trails
- Major Intersection: Third Line/ Dundas
- Full Address: 2148 Redstone Crescent, Oakville, L6M5B2, Ontario, Canada
- Kitchen: Ceramic Floor, Stainless Steel Appl, Eat-In Kitchen
- Living Room: Hardwood Floor, Fireplace, California Shutters
- Listing Brokerage: Re/Max Imperial Realty Inc., Brokerage - Disclaimer: The information contained in this listing has not been verified by Re/Max Imperial Realty Inc., Brokerage and should be verified by the buyer.



