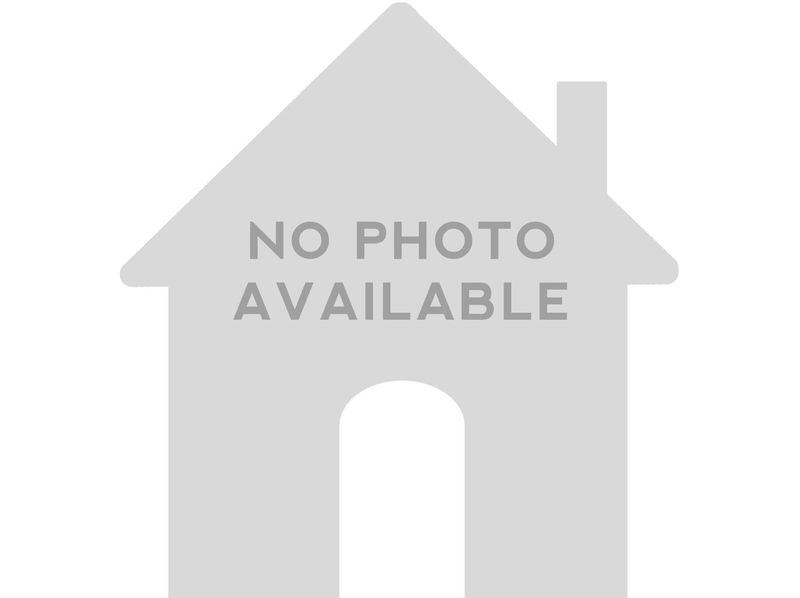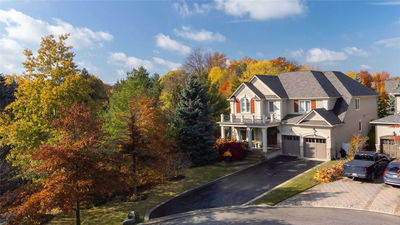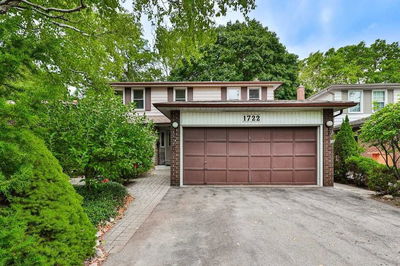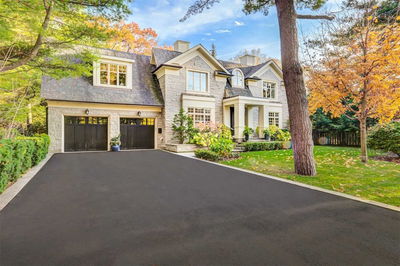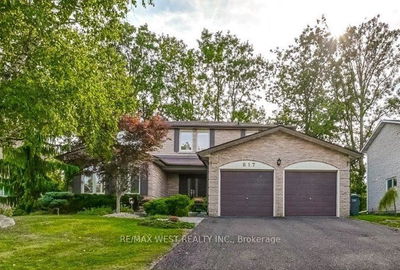Lorne Park Beauty W Pool Overlooking Park And Private Tennis Court. This Stunning 4 Bedroom, 3 Bathroom Home Is The Perfect Place To Raise Your Family. W 3,500 Square Feet Of Living Space (Including Basement), There Is Room For Everyone! Recently Updated, This Home Boasts Quartz Counters, Gas Range, Stainless Steel Appliances, A Freshly Painted Interior And Tones Of Natural Light. The Main Floor Features Hardwood Floors Throughout, An Open Concept Family Room And Kitchen Area, An Intimate Dining Area And A Luxurious Formal Living Room. As You Make Your Way Upstairs You Will Find A Huge Primary Suite With Two Closets And Ensuite, Three Additional Spacious Bedrooms And A Large Main Bath With Double Sink Vanity. Downstairs You Will Find An Incredible Rec Area With Bar, Perfect For Entertaining. This Home Is A Must See!
Property Features
- Date Listed: Wednesday, January 11, 2023
- City: Mississauga
- Neighborhood: Lorne Park
- Major Intersection: Indian Road/Woodeden
- Full Address: 1016 Vanier Drive, Mississauga, L5H 4B1, Ontario, Canada
- Family Room: Hardwood Floor, W/O To Yard, Fireplace
- Kitchen: Eat-In Kitchen, O/Looks Pool, O/Looks Park
- Listing Brokerage: Sutton Group - Summit Realty Inc., Brokerage - Disclaimer: The information contained in this listing has not been verified by Sutton Group - Summit Realty Inc., Brokerage and should be verified by the buyer.

