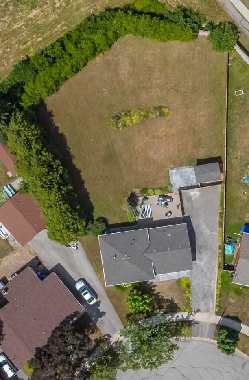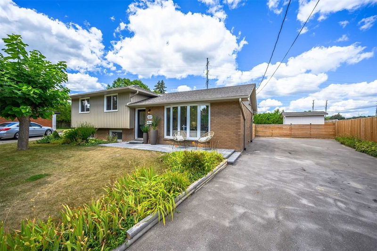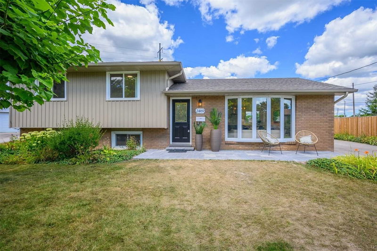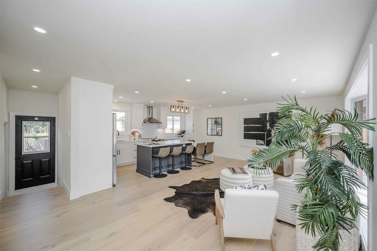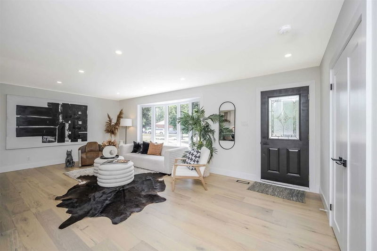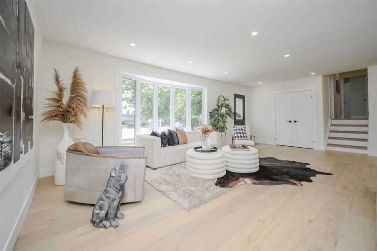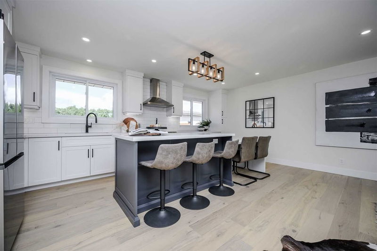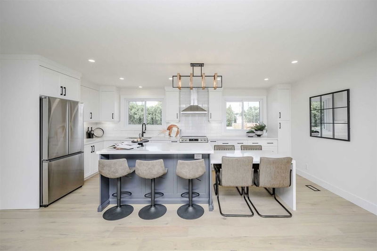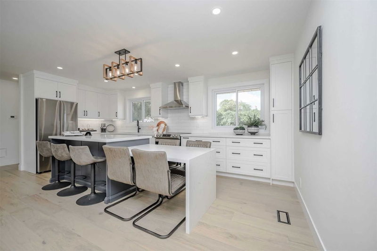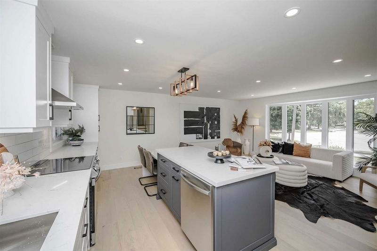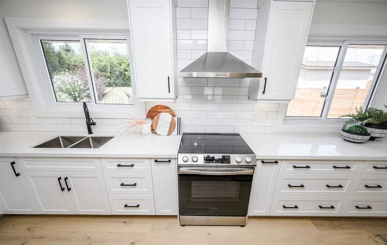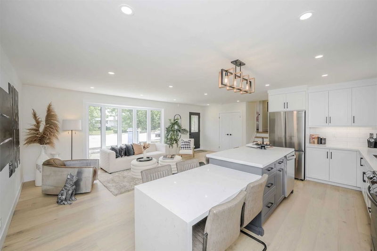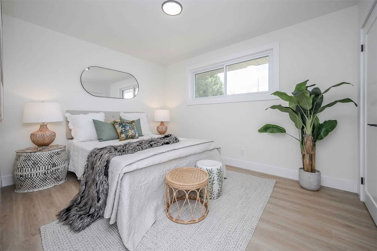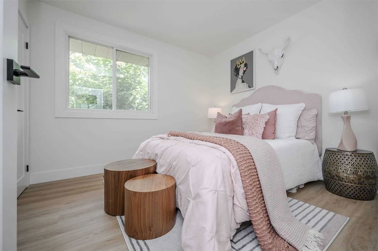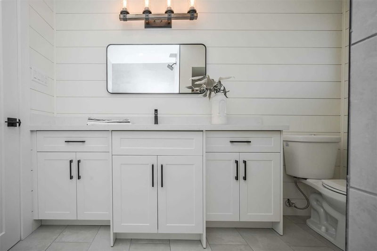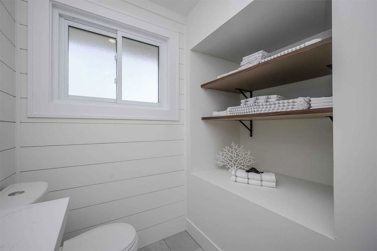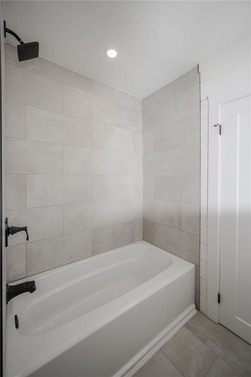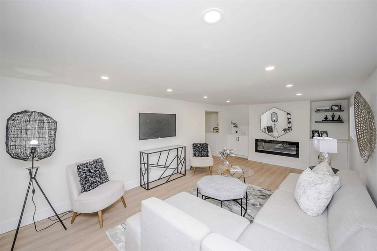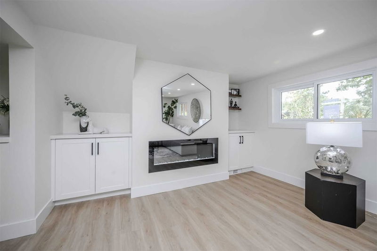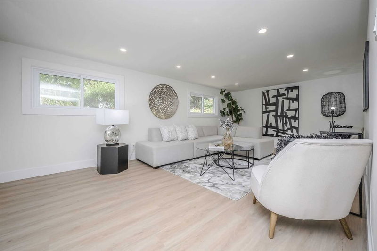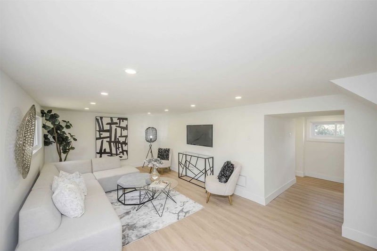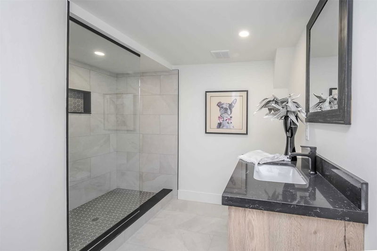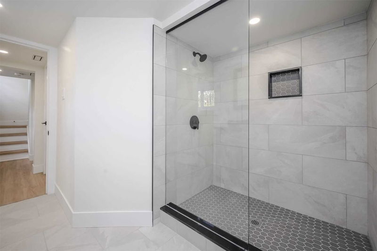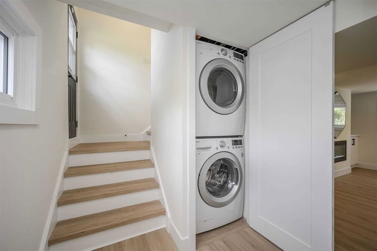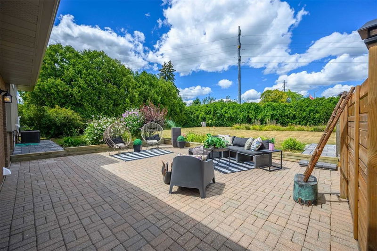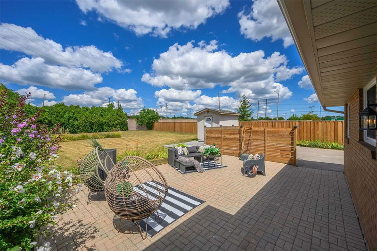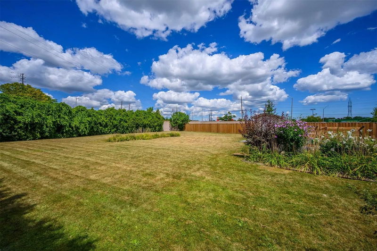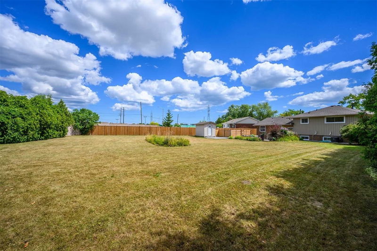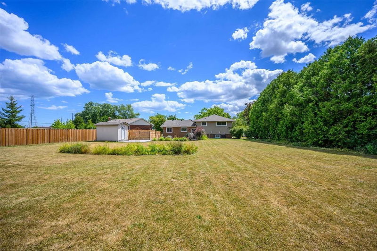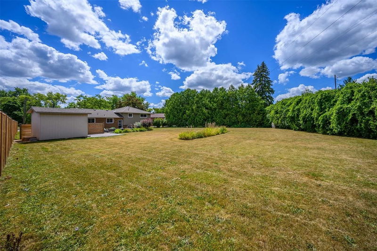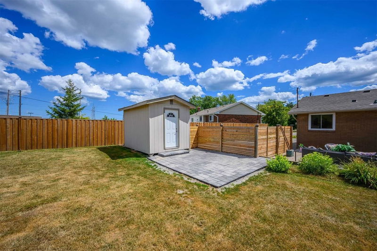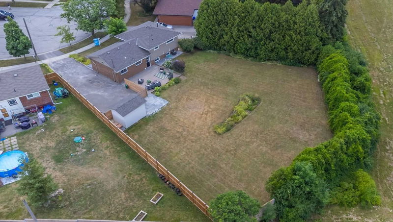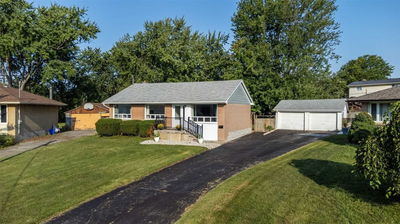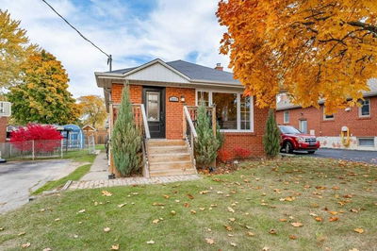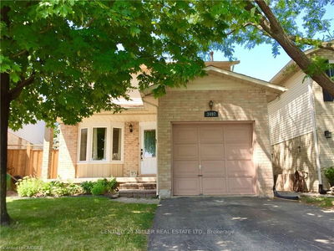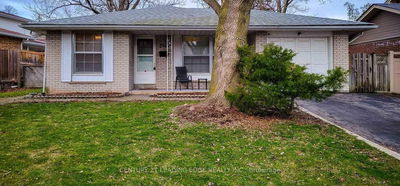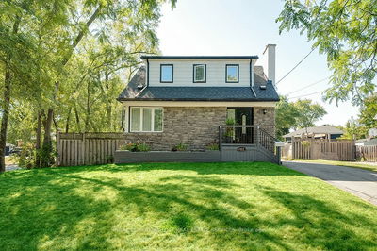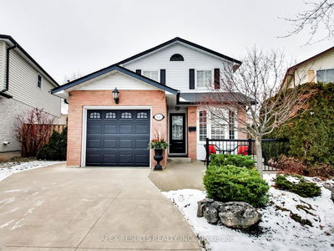Over 1/3 Acre, Stunningly Renovated From Top To Bottom, This 3Bed 2Full Bath Home Sits On A Quiet Enclave With Private 61 X 156 Pie Lot. Enter This Home With New Front Patio Stones, And Be Dazzled With White Oak Hardwood Floors, New Stairs, Custom Built-Ins And Doors To Name Just A Few Of The Upgrades. The Main Level Open Concept Is Very Bright And Spacious With Oversized Bay Window In The Family Room. Enjoy The Large Custom Kitchen With New Stainless Steel Appliances, Loads Of Two Toned Cabinetry, Large Island With Seating And Dining Table Extension. The Second Level Offers Primary Bedroom, 2 Additional Bedrooms And A Full Bath With Large Custom Vanity And Shiplap Walls. The Living Space Continues In The Finished Basement Boasting Luxury Vinyl Plank Floors. Relax In The Very Spacious Rec Room With Gorgeous Fireplace And Custom Cabinets Plus Beautiful 3Pc Spa Bathroom And Laundry.
Property Features
- Date Listed: Wednesday, January 11, 2023
- Virtual Tour: View Virtual Tour for 2469 Grenallen Drive
- City: Burlington
- Neighborhood: Mountainside
- Full Address: 2469 Grenallen Drive, Burlington, L7P1W1, Ontario, Canada
- Family Room: Main
- Kitchen: Combined W/Dining
- Listing Brokerage: Real Broker Ontario Ltd., Brokerage - Disclaimer: The information contained in this listing has not been verified by Real Broker Ontario Ltd., Brokerage and should be verified by the buyer.

