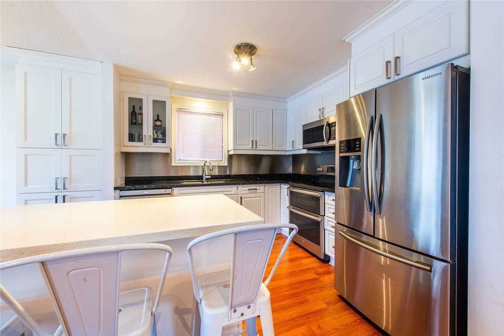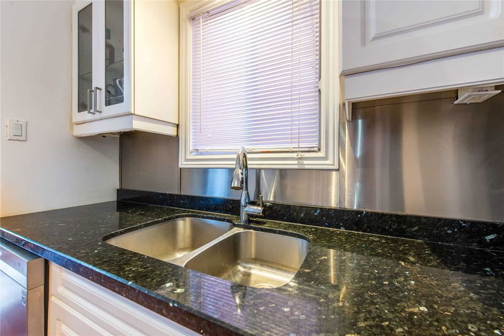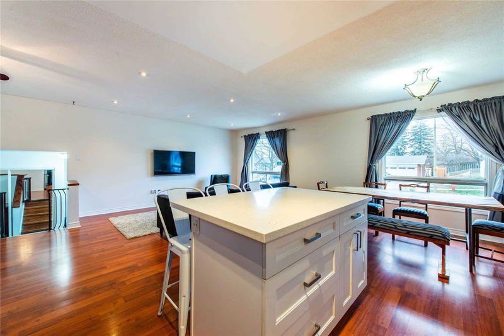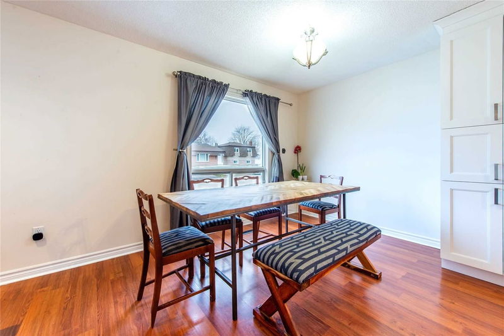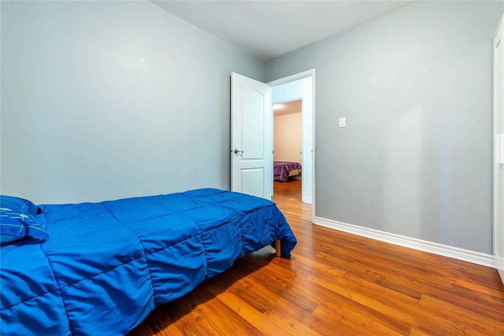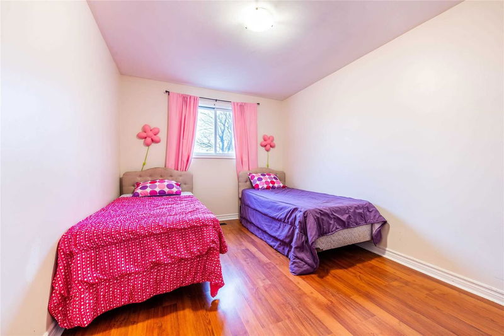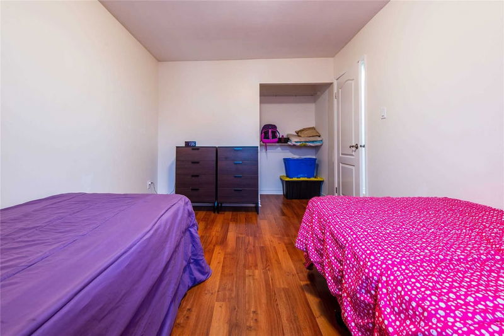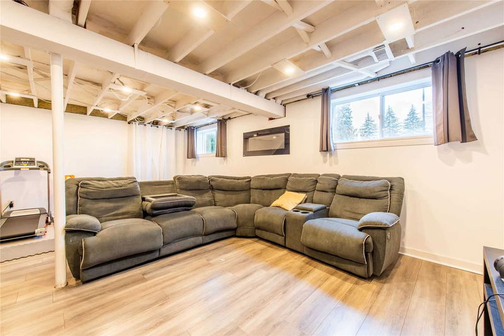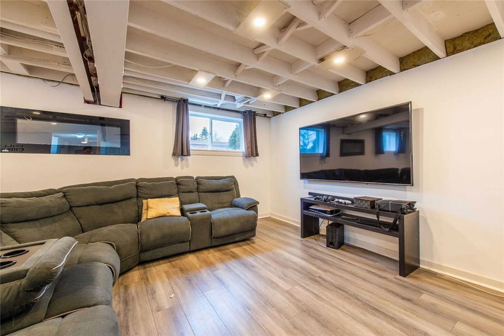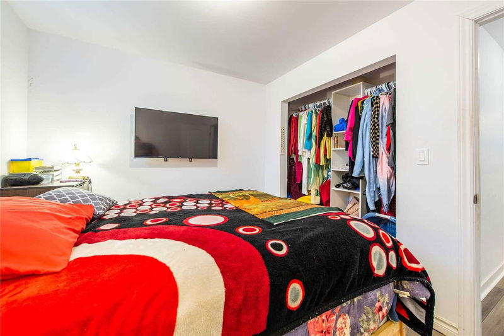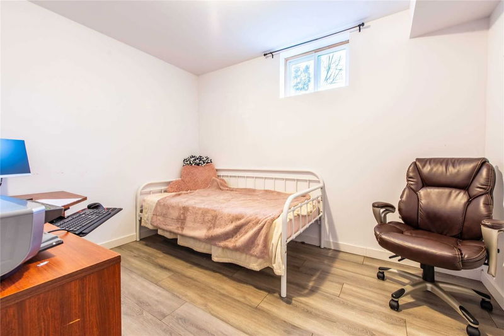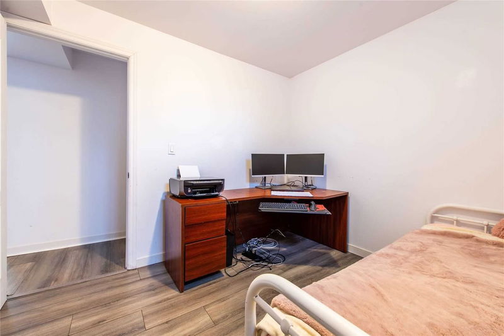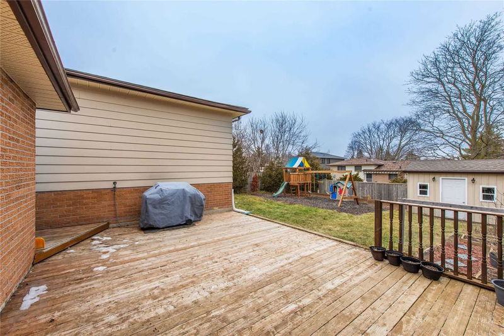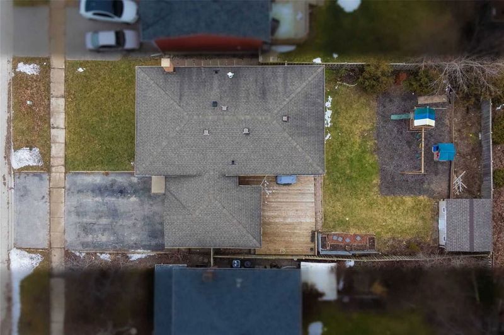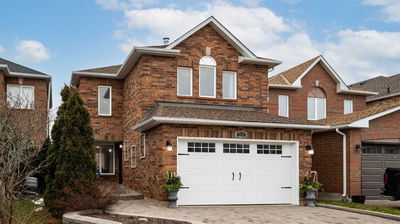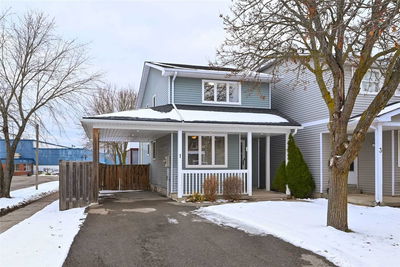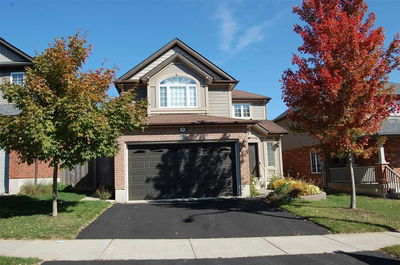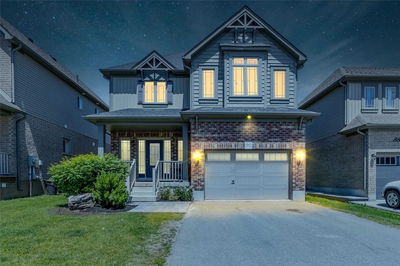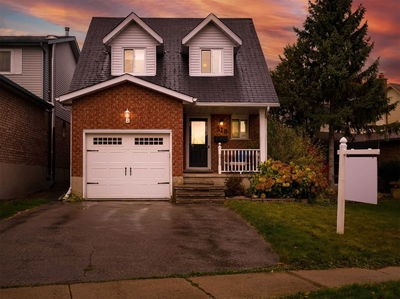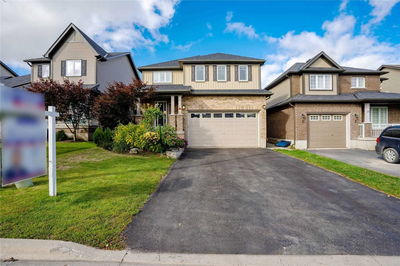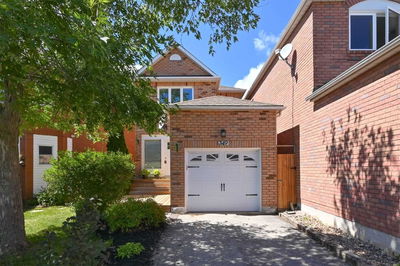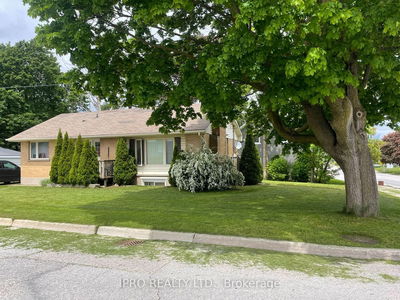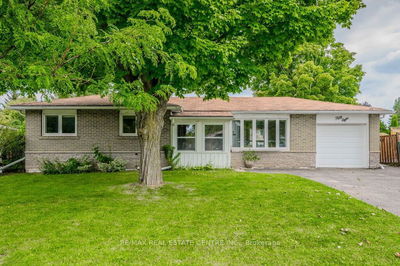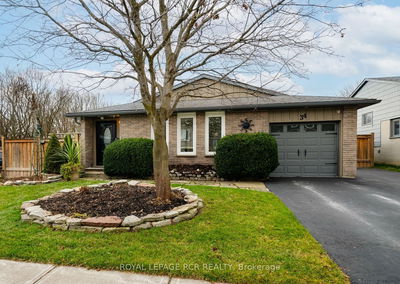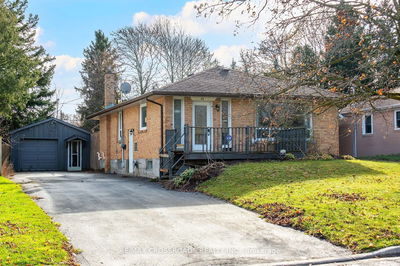Amazing Opportunity To Own A Wonderful Detached Home On A Family Friendly, Quiet Street. Move-In Ready House. This Beautiful 3+2 Bedroom Home Has The Ideal Layout Including Open Concept Kitchen/Living/Dining Rooms. A Family Size Open Modern Kitchen With Spectacular Quartz Island ! Nicely Renovated 3+2 Bedrooms Raised Bungalow! 4 Pc Bathroom In The Basement And Side Door Entrance Allows For Many Ideas, Including A Possible Nanny Suite! Private Well Laid Out Backyard Completes This Wonderful Home!
Property Features
- Date Listed: Wednesday, January 11, 2023
- Virtual Tour: View Virtual Tour for 19 Avonmore Crescent
- City: Orangeville
- Neighborhood: Orangeville
- Full Address: 19 Avonmore Crescent, Orangeville, L9W2C2, Ontario, Canada
- Living Room: Laminate, Open Concept, Combined W/Dining
- Kitchen: Quartz Counter, Open Concept, Centre Island
- Listing Brokerage: One Percent Realty Ltd., Brokerage - Disclaimer: The information contained in this listing has not been verified by One Percent Realty Ltd., Brokerage and should be verified by the buyer.










