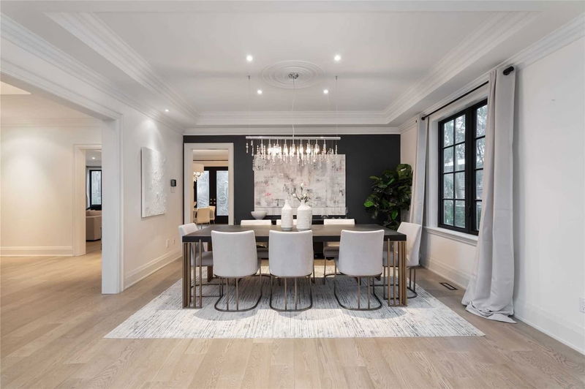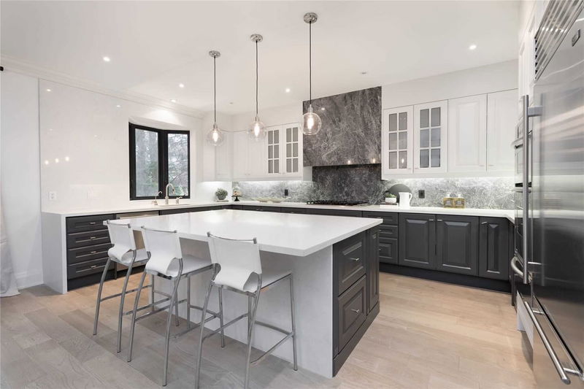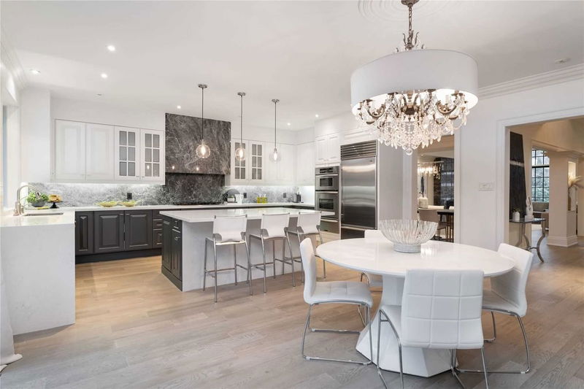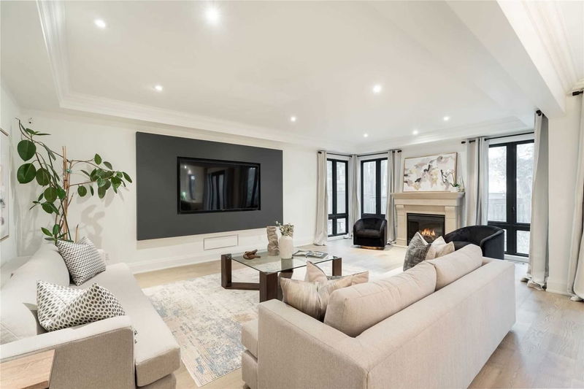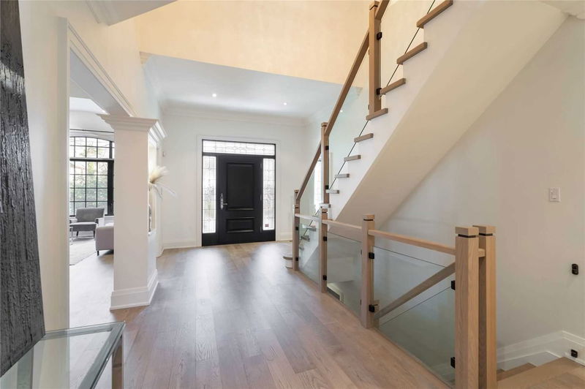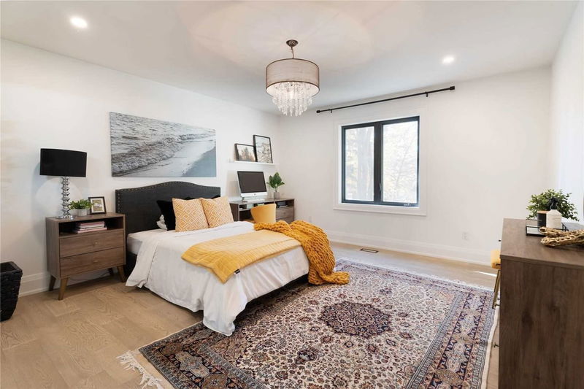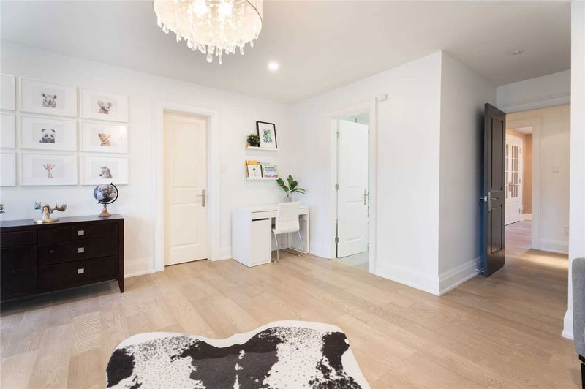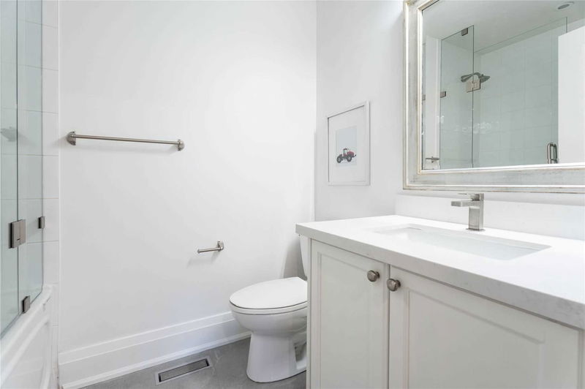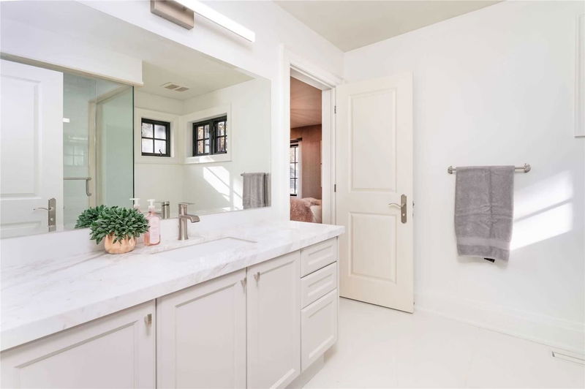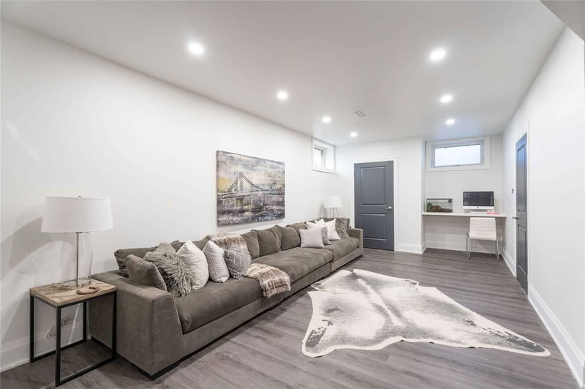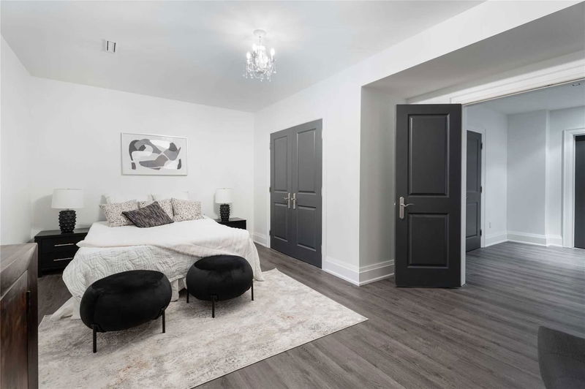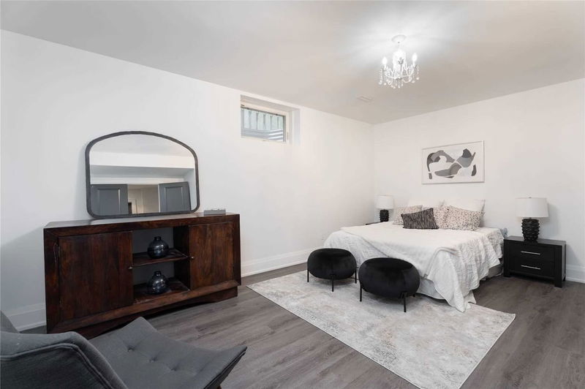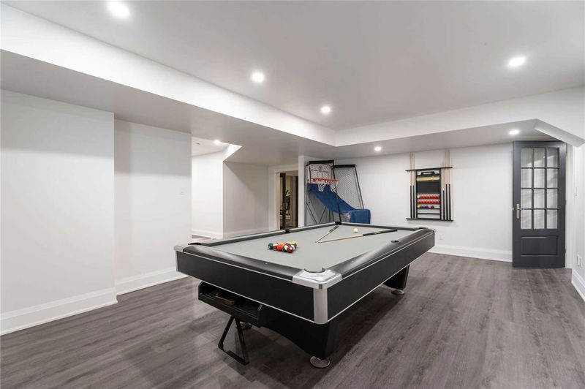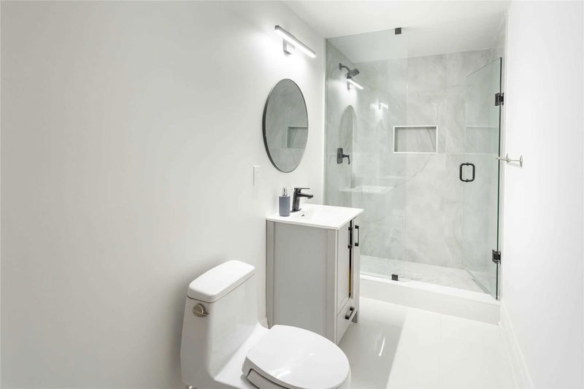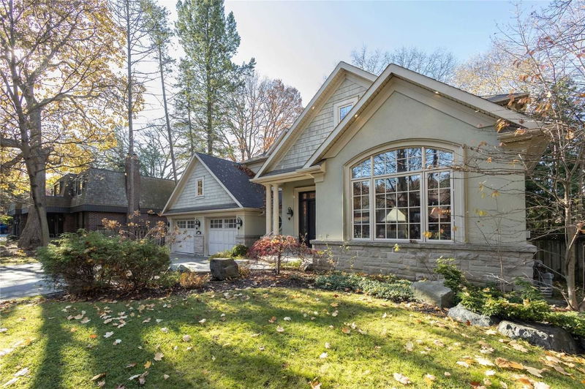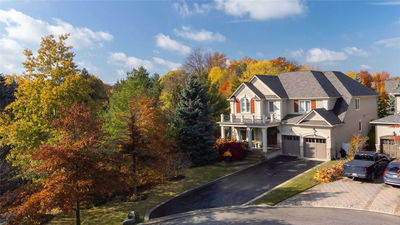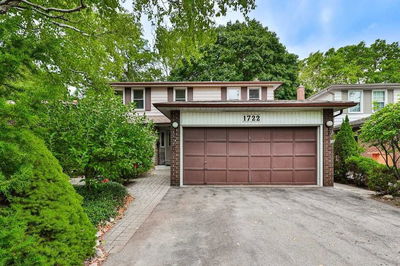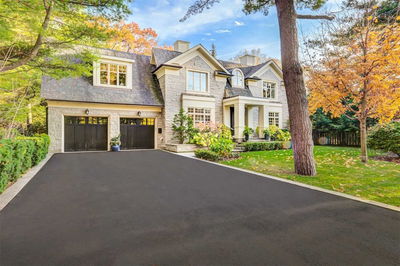Welcome Home To This Sophisticated Beauty Located In The Desirable Lorne Park Community & Encircled By Beautiful Mature Trees,Highly Esteemed Schools,Lake Ontario&More! W/ Over 6300 Sq Ft Total,Boasting 4+2 Bdrms,5 Baths,Open Concept Floorplan Upgraded Kitchen Dressed In S/S High End Appls,Quartz Counters&Stunning Dark Marble Backsplash.Living & Dining Wide Plank Flooring, Gorgeous Chandeliers & Large Windows!
Property Features
- Date Listed: Friday, January 13, 2023
- Virtual Tour: View Virtual Tour for 1418 Solana Crescent
- City: Mississauga
- Neighborhood: Lorne Park
- Major Intersection: Birchview Drive / Indian Road
- Full Address: 1418 Solana Crescent, Mississauga, L5H3Y1, Ontario, Canada
- Kitchen: B/I Appliances, Centre Island, Quartz Counter
- Family Room: Window Flr To Ceil, Gas Fireplace, Pot Lights
- Living Room: Floor/Ceil Fireplace, O/Looks Frontyard, Cathedral Ceiling
- Listing Brokerage: Sam Mcdadi Real Estate Inc., Brokerage - Disclaimer: The information contained in this listing has not been verified by Sam Mcdadi Real Estate Inc., Brokerage and should be verified by the buyer.




