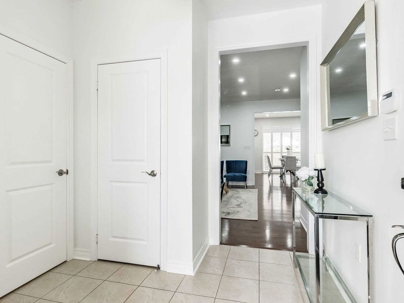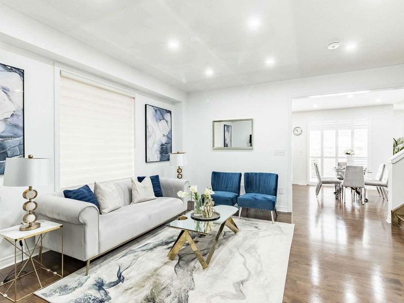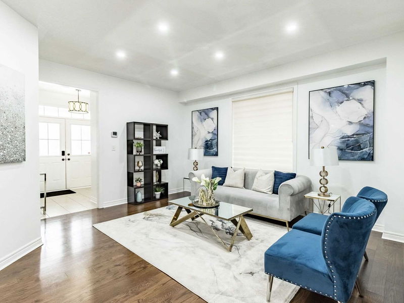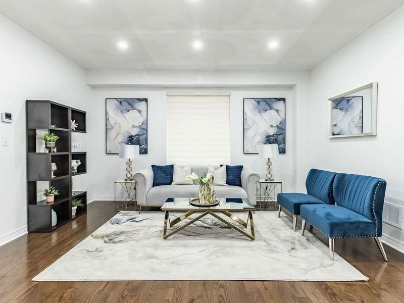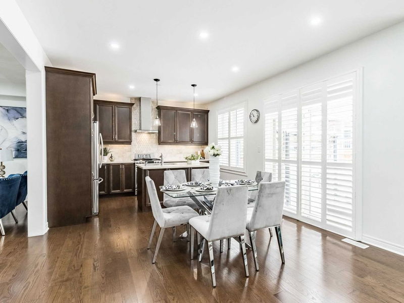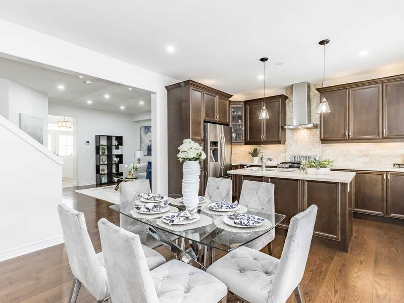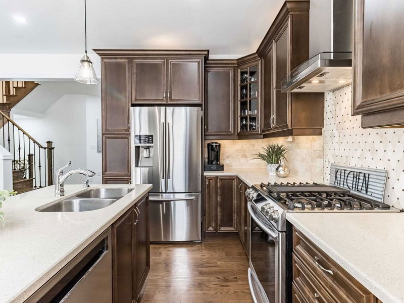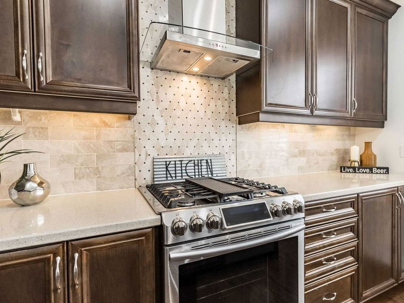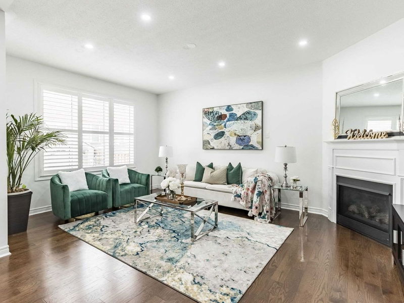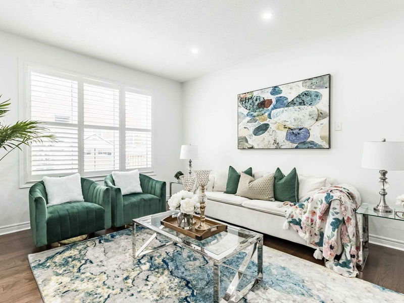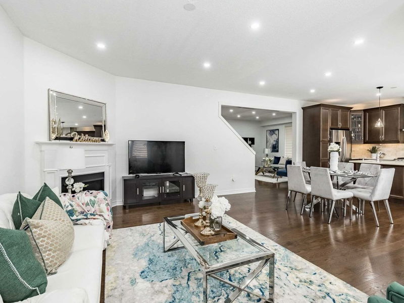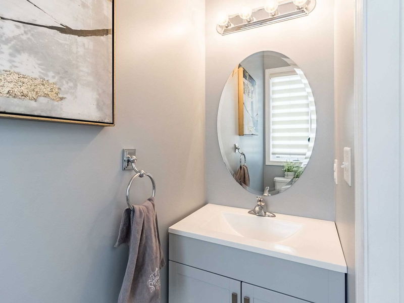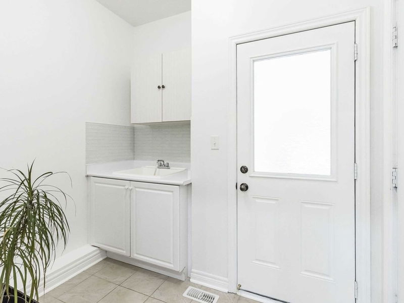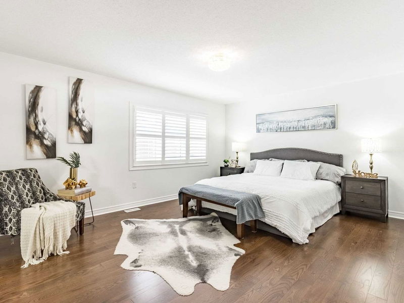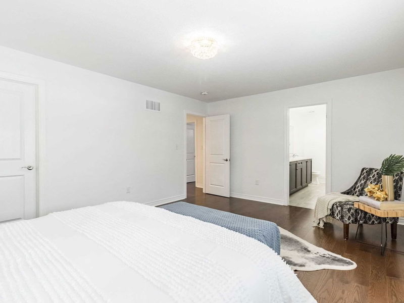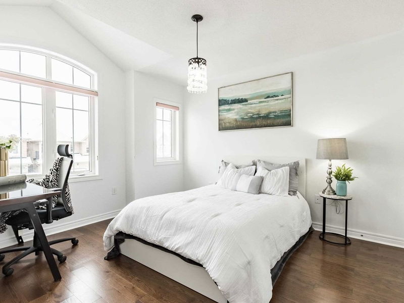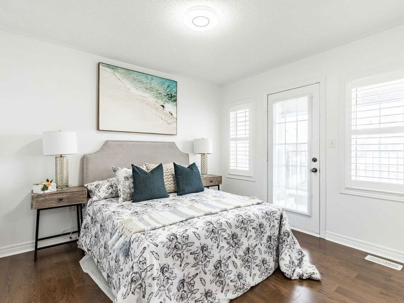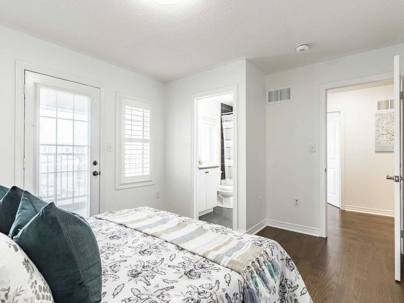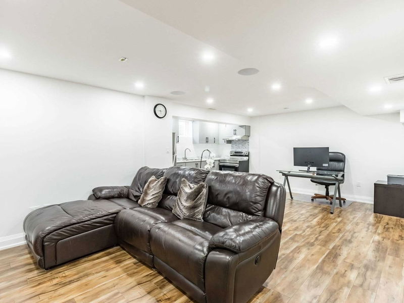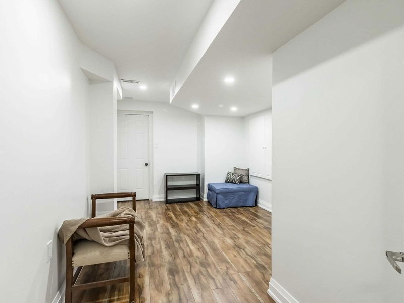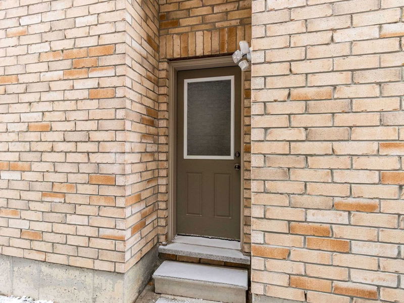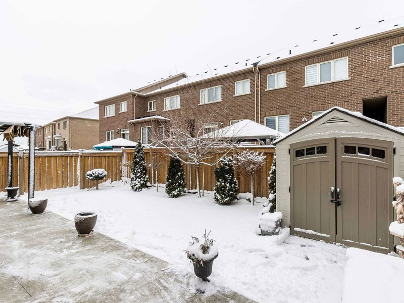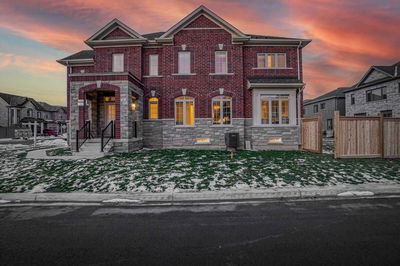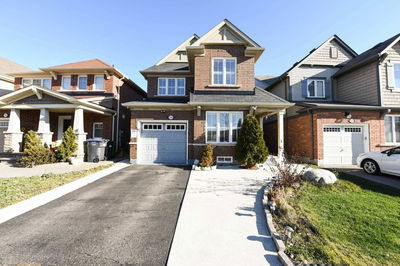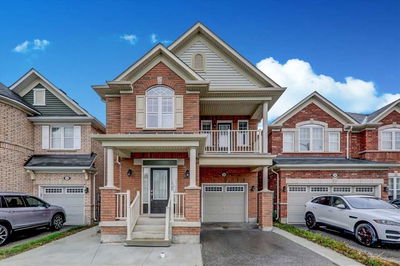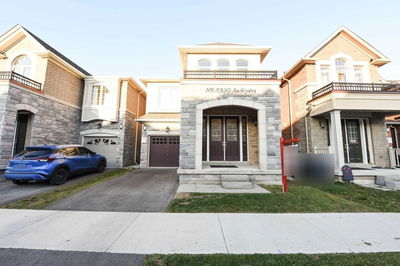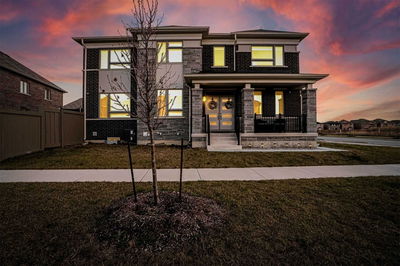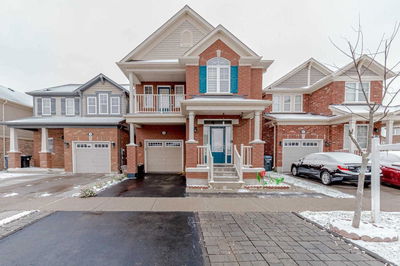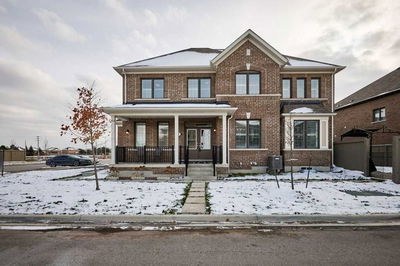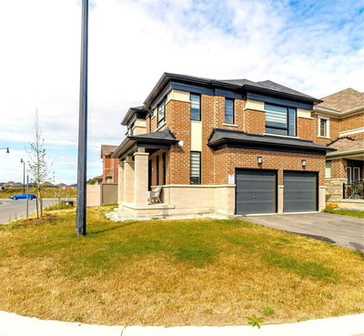~ Wow Is Da Only Word To Describe Dis Great! Wow This Is A Must See, An Absolute Show Stopper!!! A Lovely 4+1 Bedroom Fully Upgraded Detached Home With 5 Washrooms !! Premium Lot With No Side Walk! Impressive 9Ft Ceiling On Main Floor!! Premium Hardwood Floors Through Out Main Flr And 2nd Flr! Beautiful Designer Choice Kitchen With Lot Of Storage Space, Granite C'tops, And Backsplash! Family Room With Gas Fire Place!! 2nd Flr With 4 Spacious Bedrooms W/ 3 Full Washrooms! Master Bedroom With Glass Shower! Balcony Attached To Bedroom! Legal Separate Entrance To Basement By Builder!
Property Features
- Date Listed: Saturday, January 14, 2023
- Virtual Tour: View Virtual Tour for 12 Fann Drive
- City: Brampton
- Neighborhood: Northwest Brampton
- Major Intersection: Mississauga Rd. / Sandalwood
- Living Room: Hardwood Floor, Separate Rm, Window
- Kitchen: Ceramic Floor, Granite Counter, Stainless Steel Appl
- Family Room: Hardwood Floor, Gas Fireplace, Separate Rm
- Living Room: Laminate, Open Concept, Pot Lights
- Listing Brokerage: Re/Max Realty Specialists Inc., Brokerage - Disclaimer: The information contained in this listing has not been verified by Re/Max Realty Specialists Inc., Brokerage and should be verified by the buyer.



