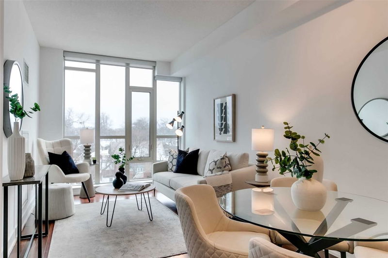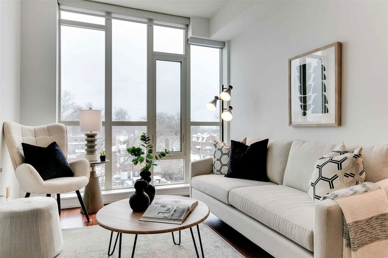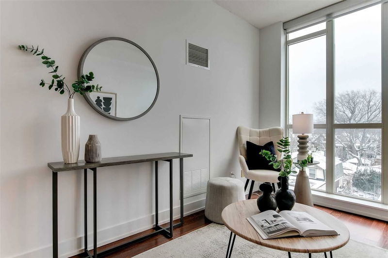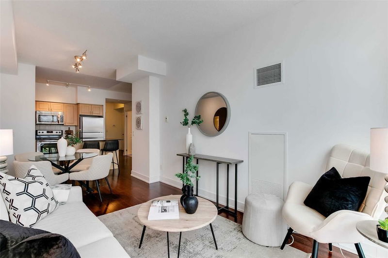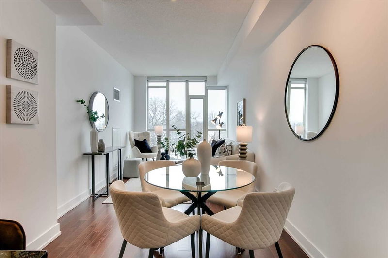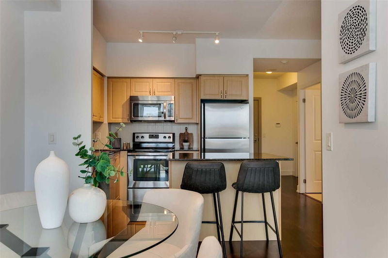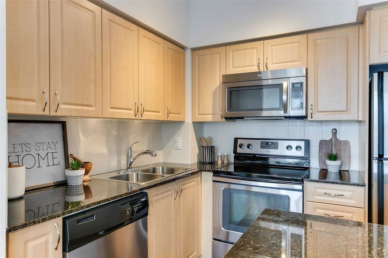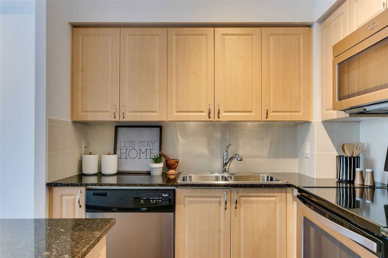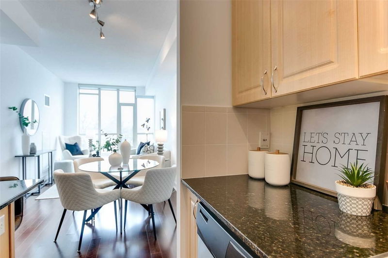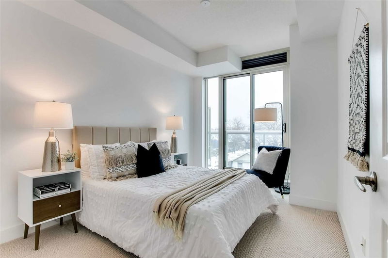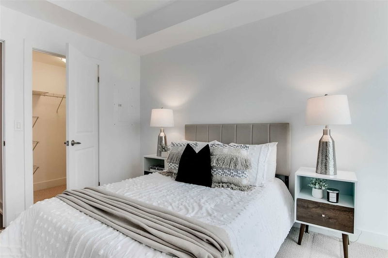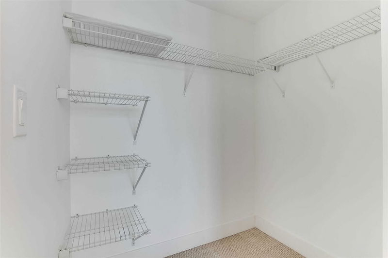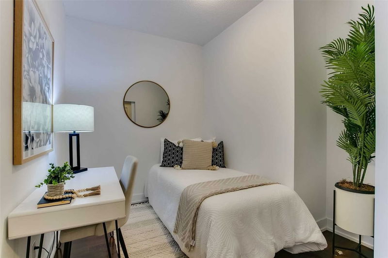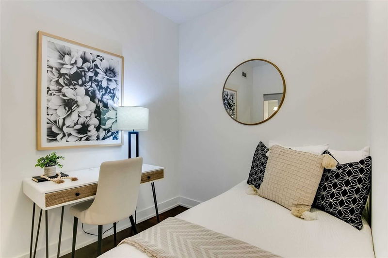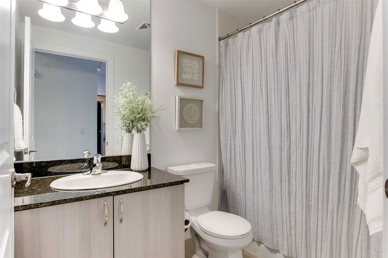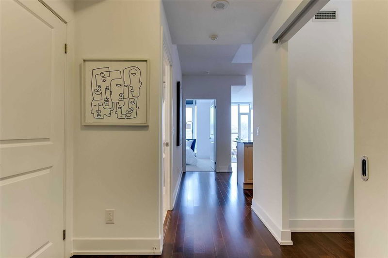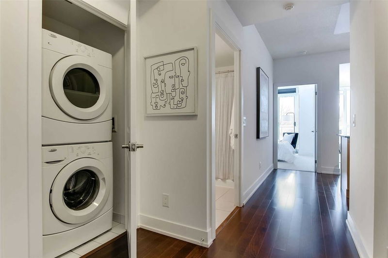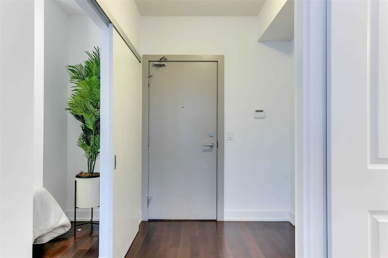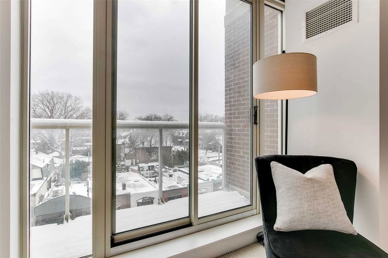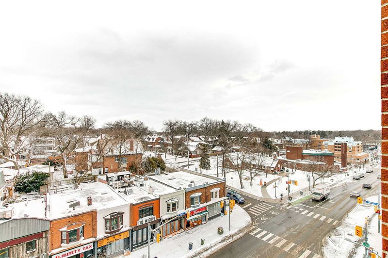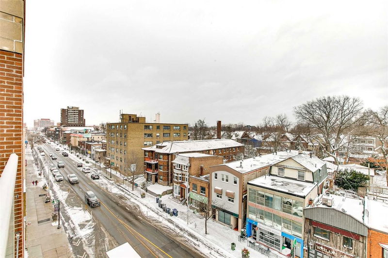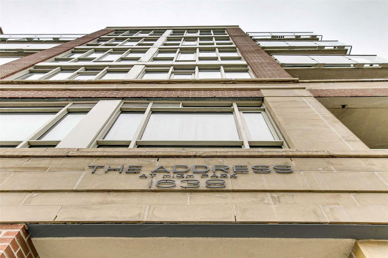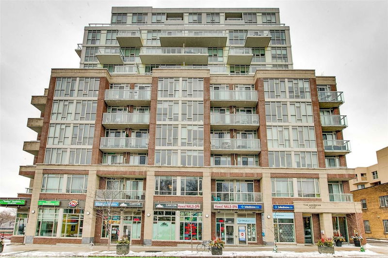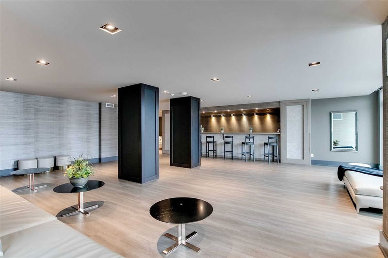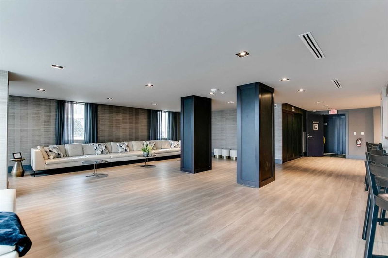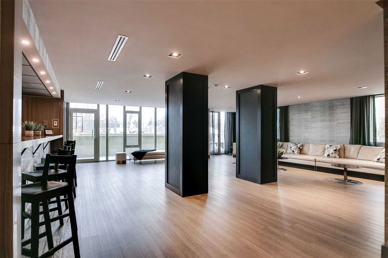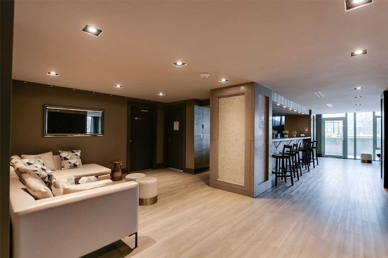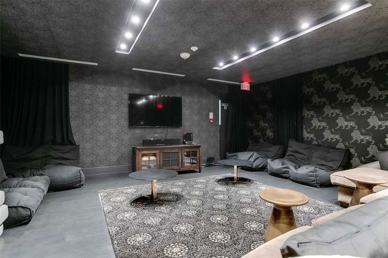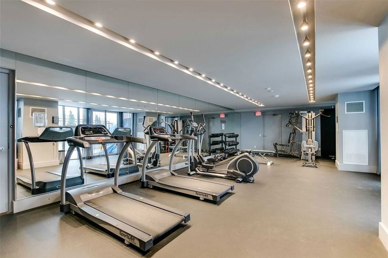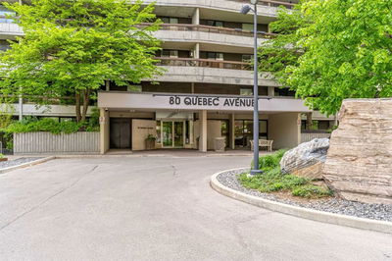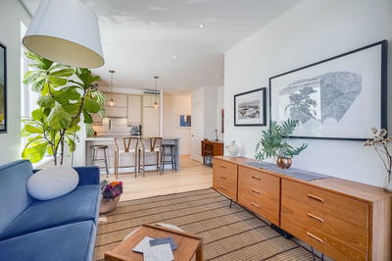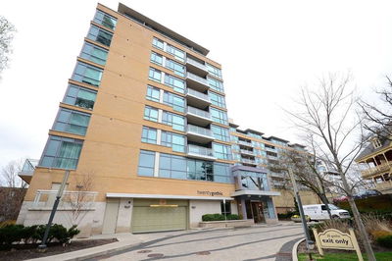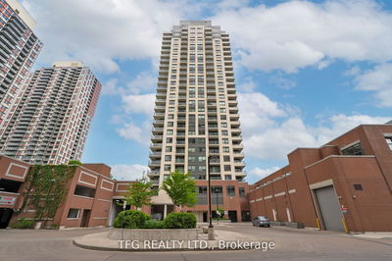It Doesn't Get Better Than This! A Spacious 1+Den Condo Right On The Bloor Subway And Steps To High Park. This Bright South-Facing Unit With 9-Foot Ceilings Offers An Open Concept Layout, A Large Kitchen With A Center Island, Granite Counters & Stainless-Steel Appliances. The Oversized Den Features A Sliding Door And Is Perfect For Anyone Looking For A Private Home Office Or A Guest Bedroom. The Bedroom Includes A Walk-In Closet, Floor-To-Ceiling Windows And A Walkout To A Private Balcony. Parking And Locker Included. Located In The Prestigious High Park Neighborhood!
Property Features
- Date Listed: Monday, January 16, 2023
- Virtual Tour: View Virtual Tour for 605-1638 Bloor Street W
- City: Toronto
- Neighborhood: High Park North
- Full Address: 605-1638 Bloor Street W, Toronto, M6P1A7, Ontario, Canada
- Living Room: Laminate, Combined W/Dining, Window Flr To Ceil
- Kitchen: Laminate, Centre Island, Stainless Steel Appl
- Listing Brokerage: Realosophy Realty Inc., Brokerage - Disclaimer: The information contained in this listing has not been verified by Realosophy Realty Inc., Brokerage and should be verified by the buyer.

