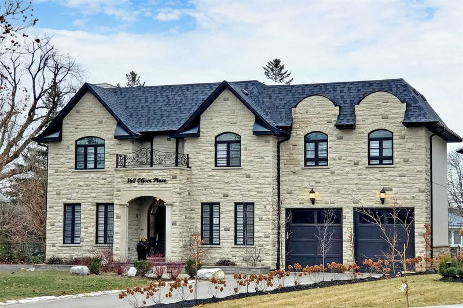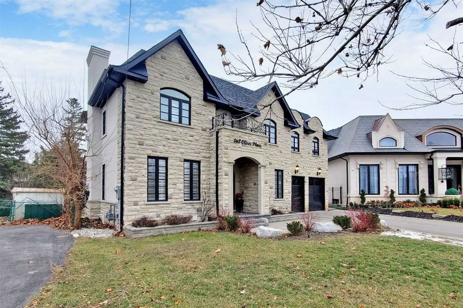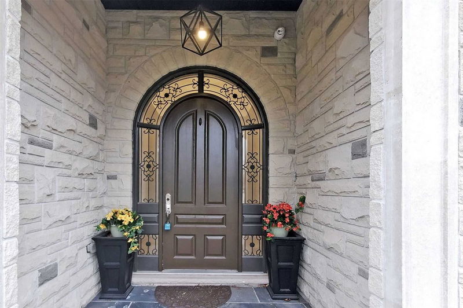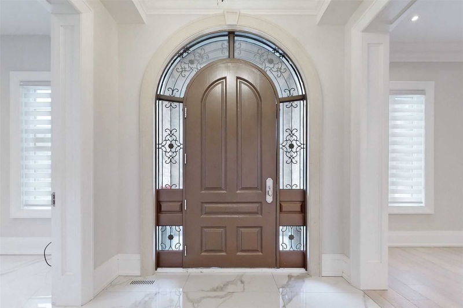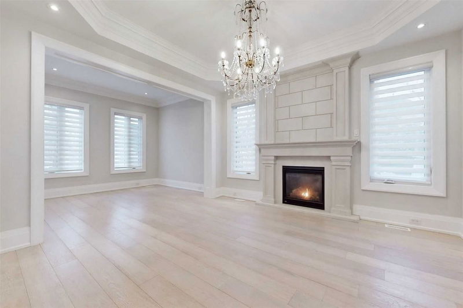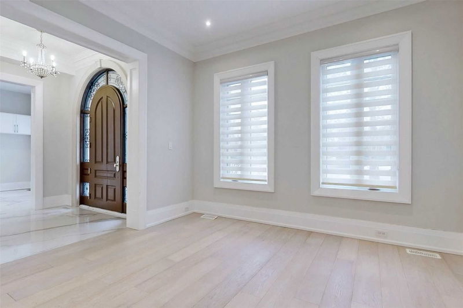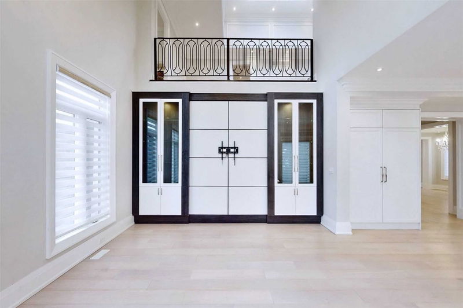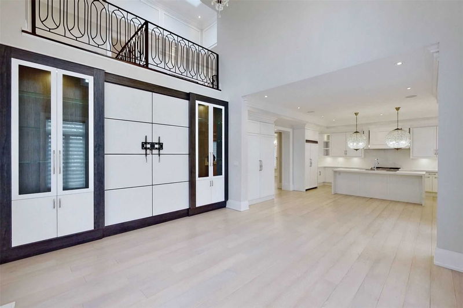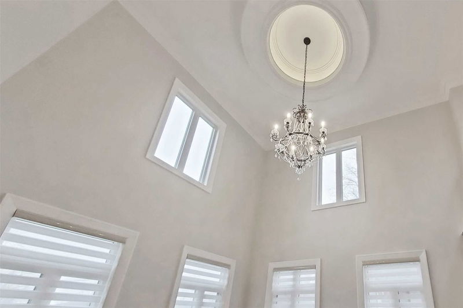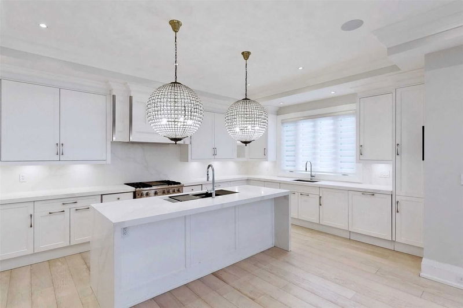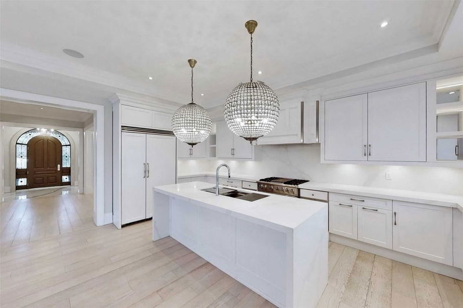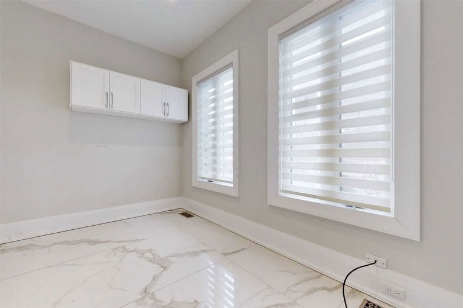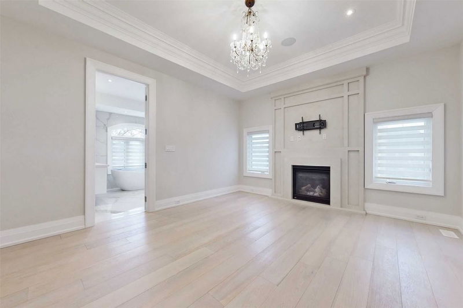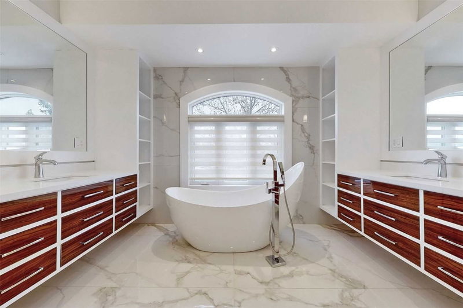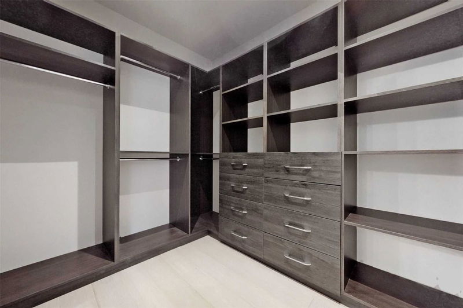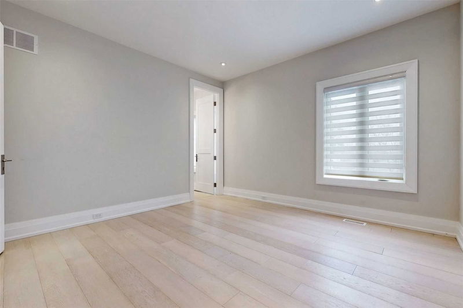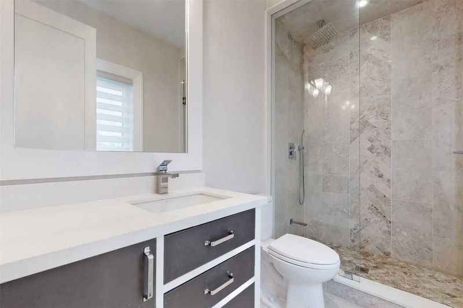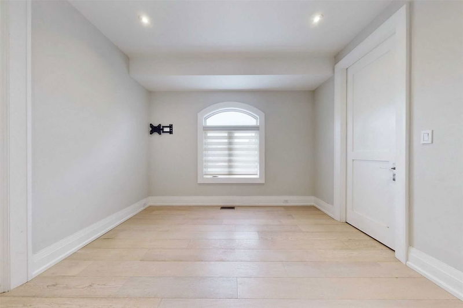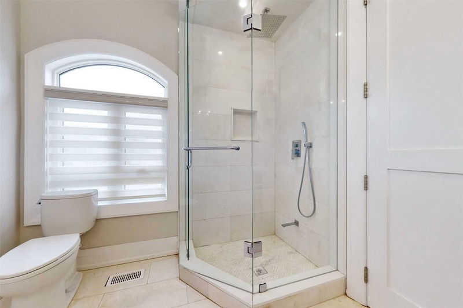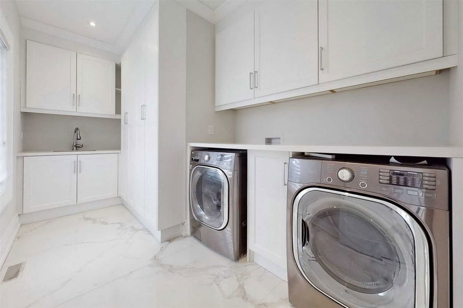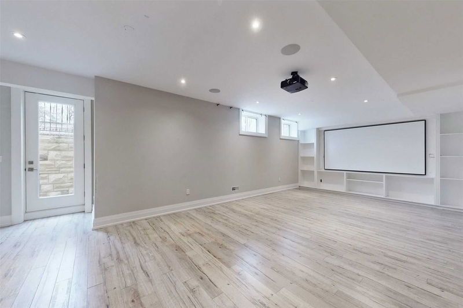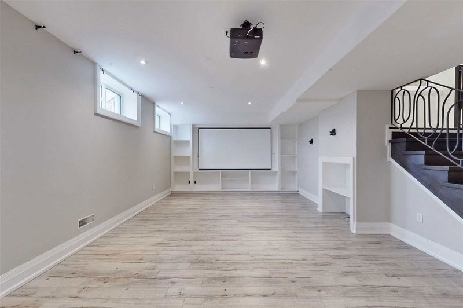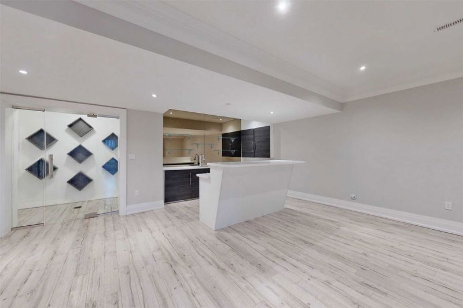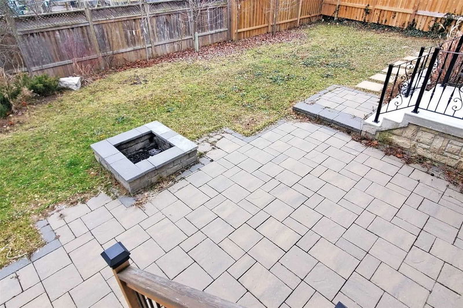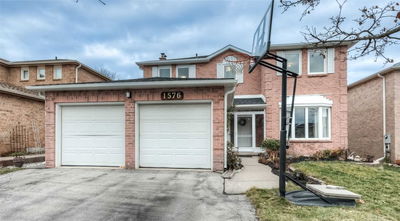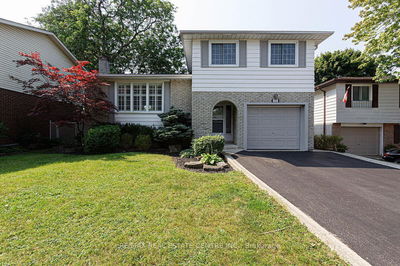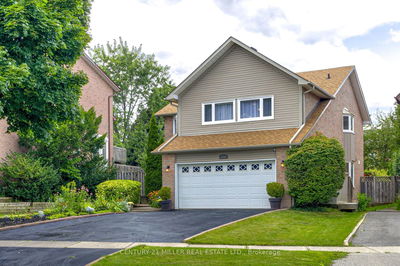Experience The Perfect Blend Of Luxury And Comfort In This Inviting Custom-Built Home. Every Detail Has Been Thoughtfully Considered. The Open-Concept Family Room, Overlooking The Backyard, Is The Heart Of The Home, Where Your Family Can Gather And Create Lasting Memories. The Custom Kitchen Will Make It A Pleasure To Bring Out The Chef In You. Retreat To One Of The 4 Luxury Bedrooms, For Peace And Tranquility. The Finished Walk-Up Basement Adds Extra Living
Property Features
- Date Listed: Wednesday, January 18, 2023
- Virtual Tour: View Virtual Tour for 162 Oliver Place
- City: Oakville
- Neighborhood: College Park
- Major Intersection: Upper Middle & Oxford Rd
- Full Address: 162 Oliver Place, Oakville, L6H 1K8, Ontario, Canada
- Family Room: Open Concept, Hardwood Floor, B/I Shelves
- Living Room: Hardwood Floor, Crown Moulding, Large Window
- Kitchen: Centre Island, Breakfast Bar, B/I Appliances
- Listing Brokerage: Cityscape Real Estate Ltd., Brokerage - Disclaimer: The information contained in this listing has not been verified by Cityscape Real Estate Ltd., Brokerage and should be verified by the buyer.

