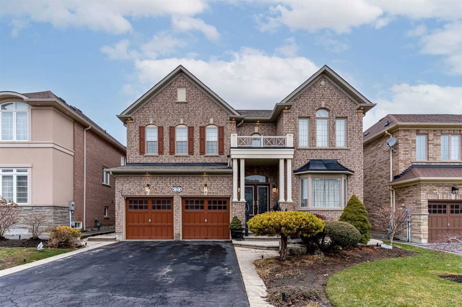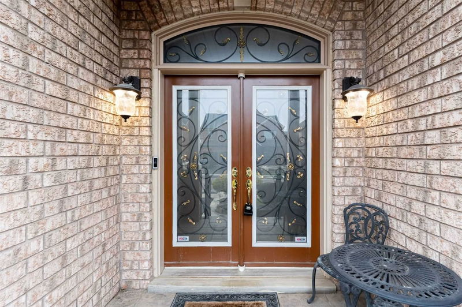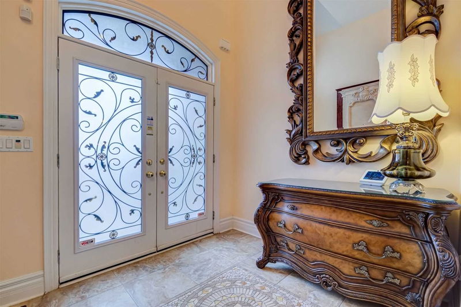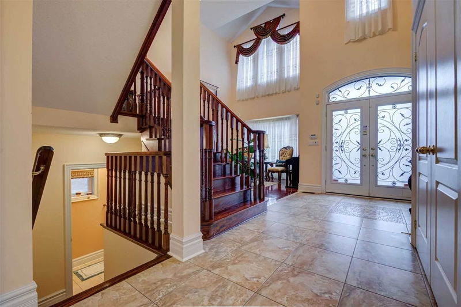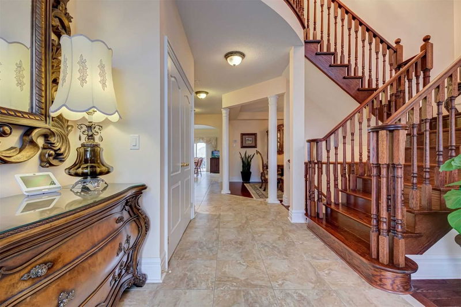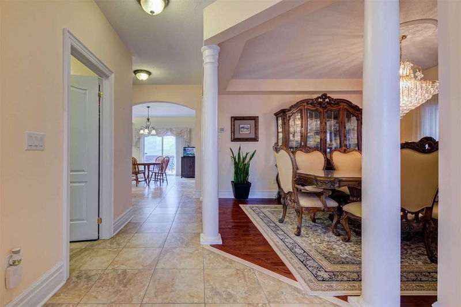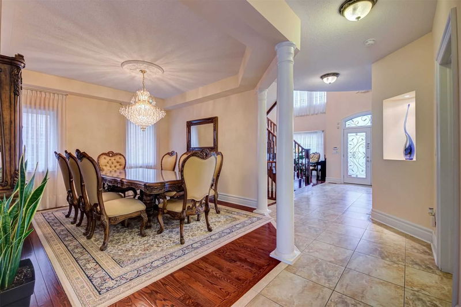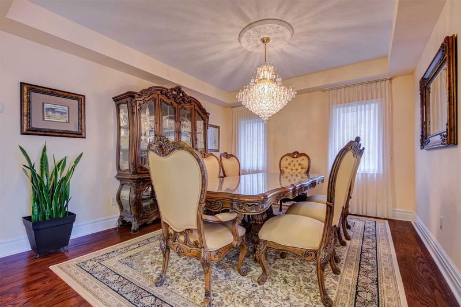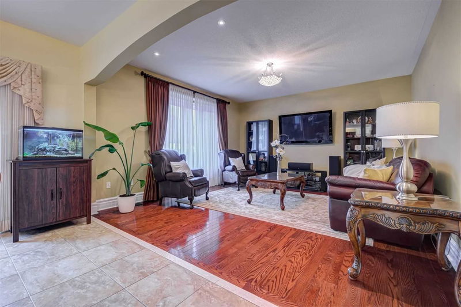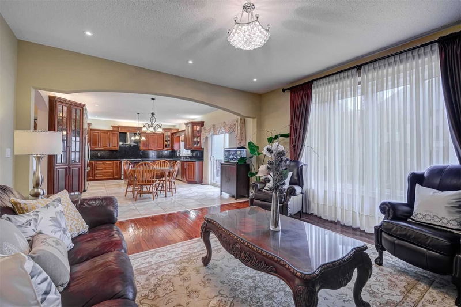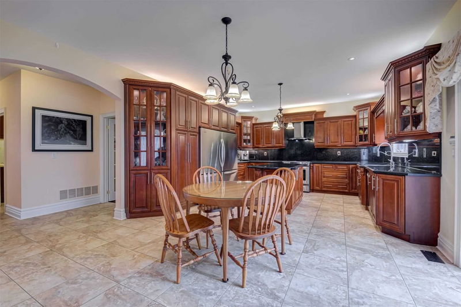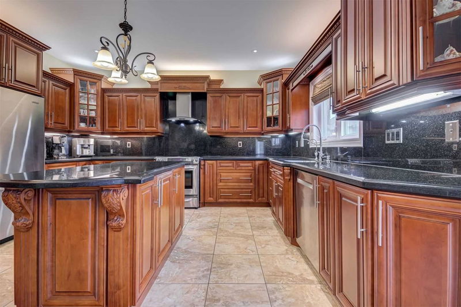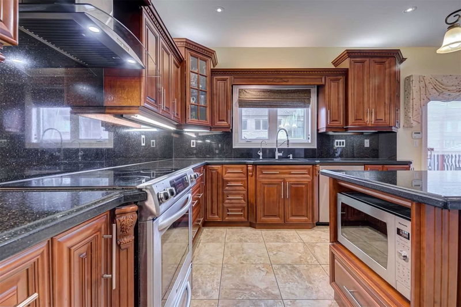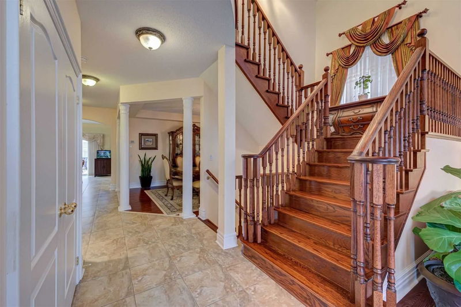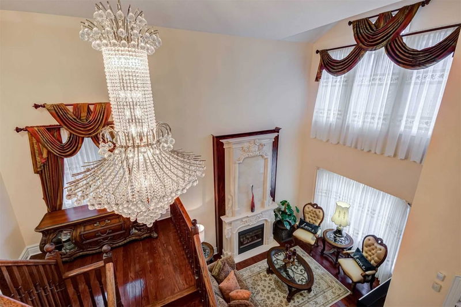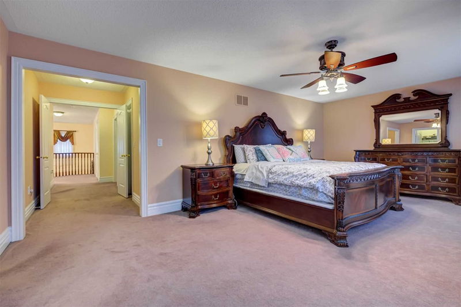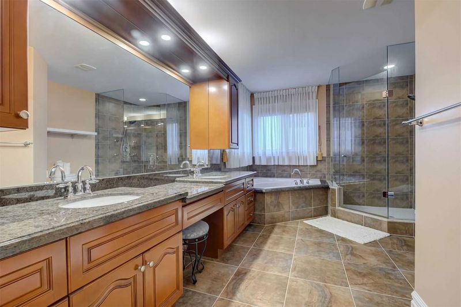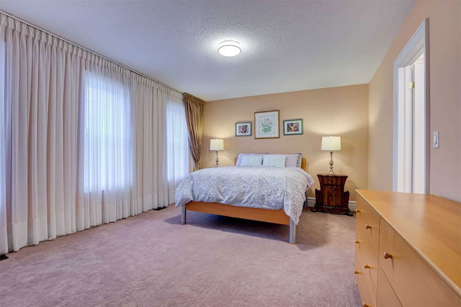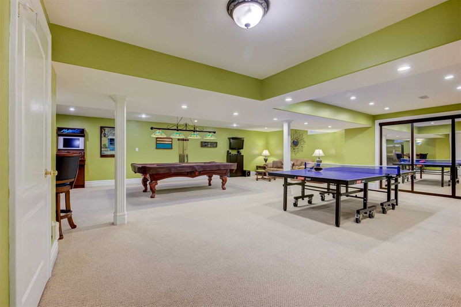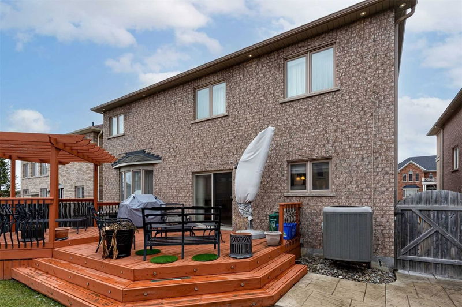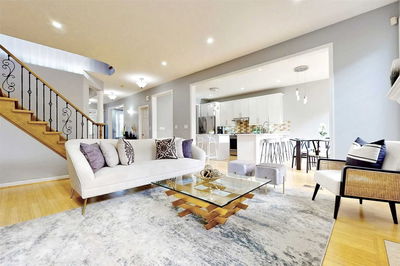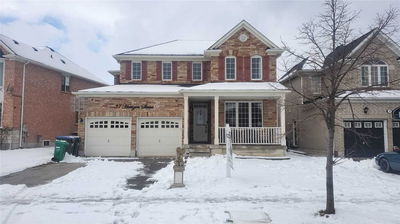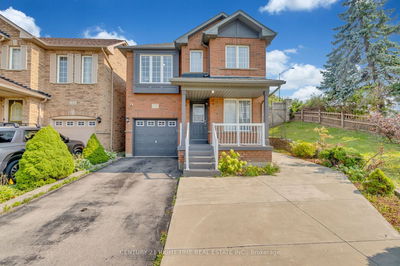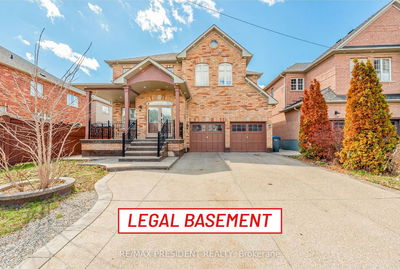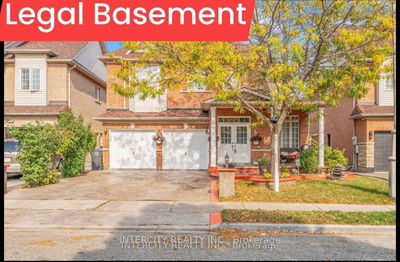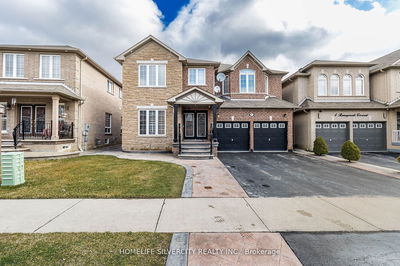Gorgeous, Sun Filled Executive Upgraded Detached Home In "The Huntclub Of Castlemore" Brampton. Open To Above Living Room With Floor To Ceiling Windows. Large 4 Bedrooms, 4 Baths. Main Flr Office/Library. Sep. Entrance To Fin. Bsmt. 2 Car Garage With Direct Access To Home. Steps To Park. Gourmet Kitchen W/Granite Counters, Custom Backsplash, Centre Island. Double Door Entry To Prime Bedroom With 5-Pc Luxury Ensuite, His & Her W/I Closets, Plenty Of Windows. Closer To All Amenities Including Schools, Grocery Stores, Shopping, Restaurants, Hospital, Place Of Worship. Ready To Move In.
Property Features
- Date Listed: Friday, January 20, 2023
- Virtual Tour: View Virtual Tour for 58 Jacksonville Drive
- City: Brampton
- Neighborhood: Vales of Castlemore
- Major Intersection: Goreway Dr. & Countryside
- Living Room: Hardwood Floor, Cathedral Ceiling, Fireplace
- Family Room: Hardwood Floor, Pot Lights, Bay Window
- Kitchen: Granite Counter, Custom Backsplash, Window
- Family Room: Pot Lights, Open Concept
- Listing Brokerage: Century 21 Millennium Inc., Brokerage - Disclaimer: The information contained in this listing has not been verified by Century 21 Millennium Inc., Brokerage and should be verified by the buyer.


