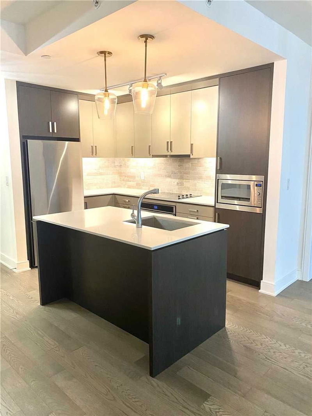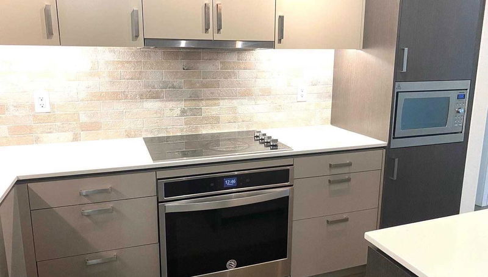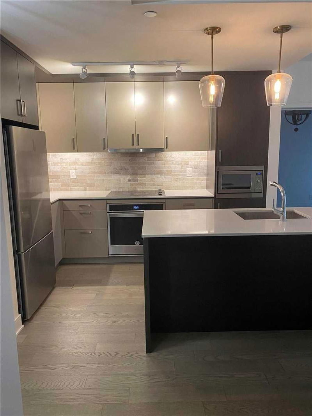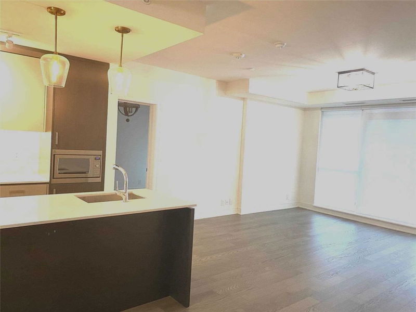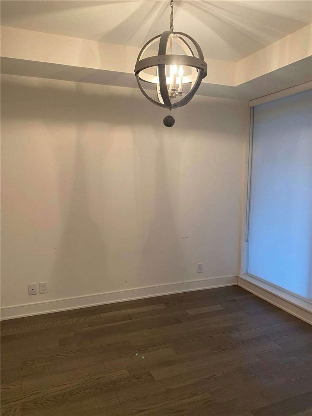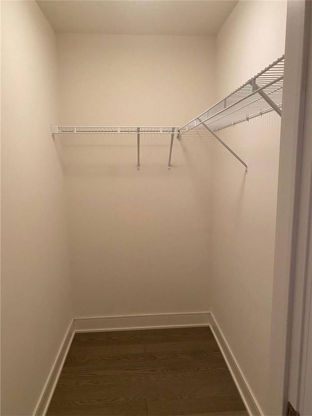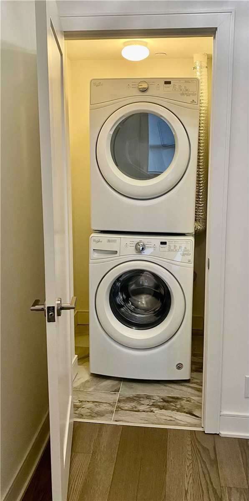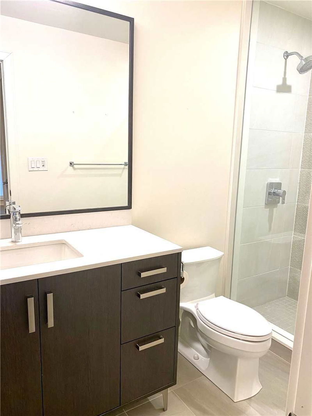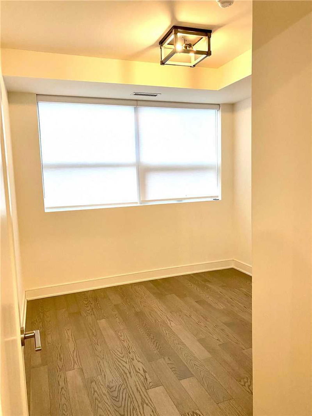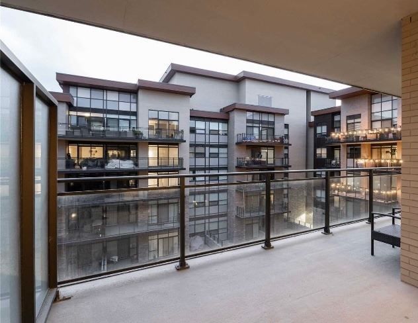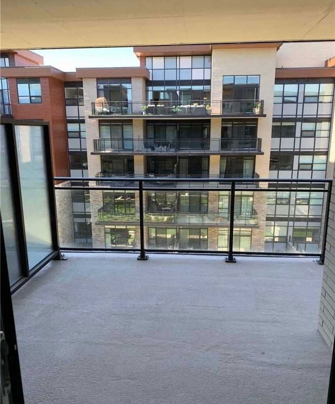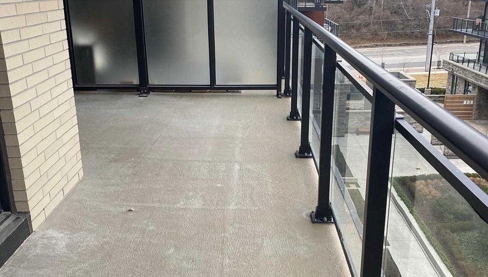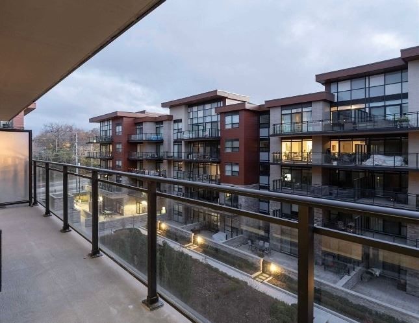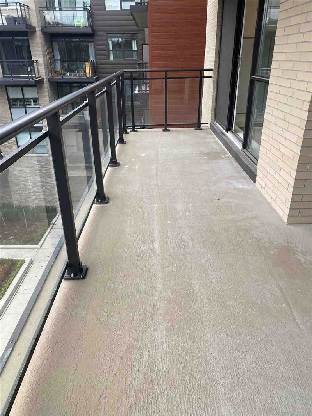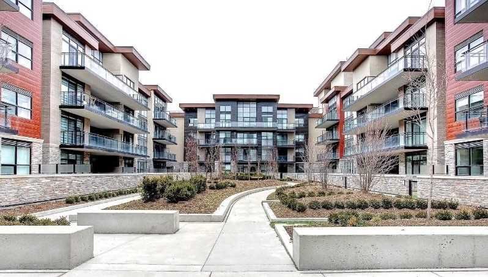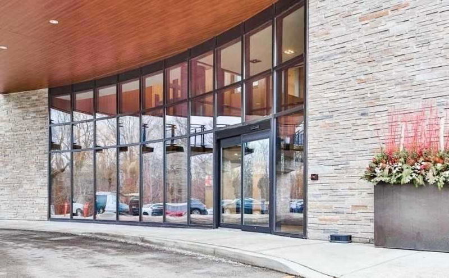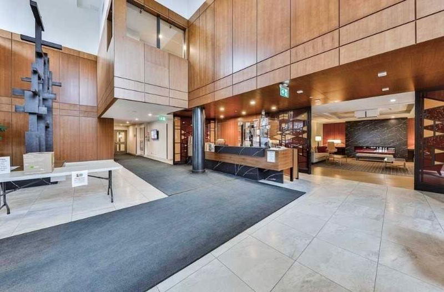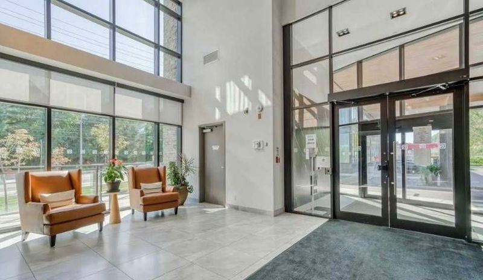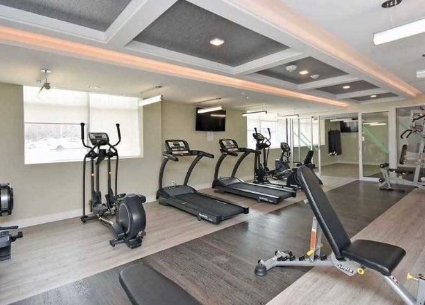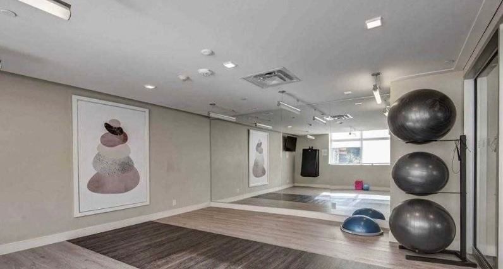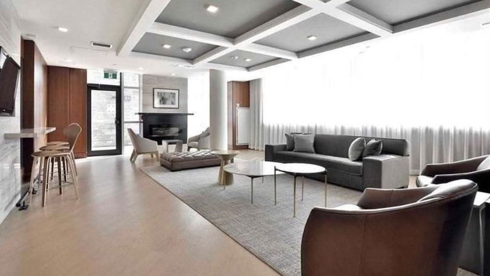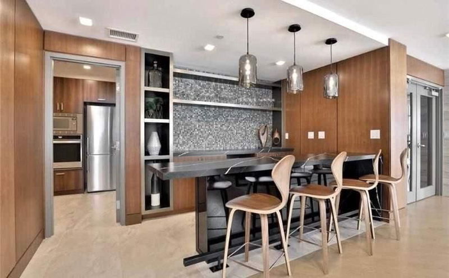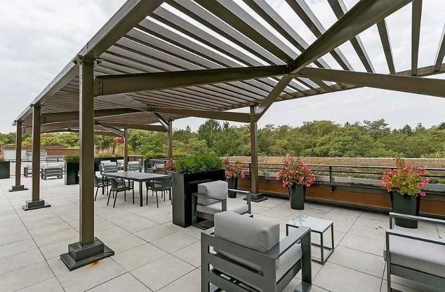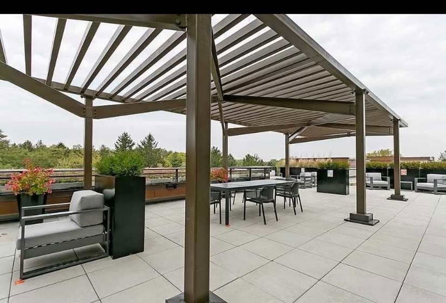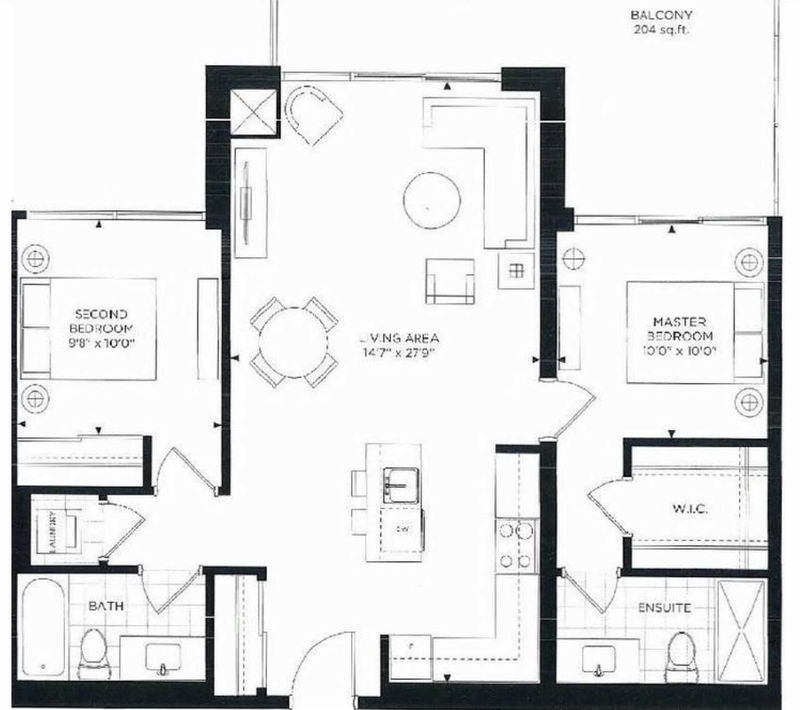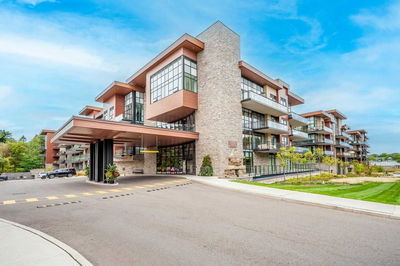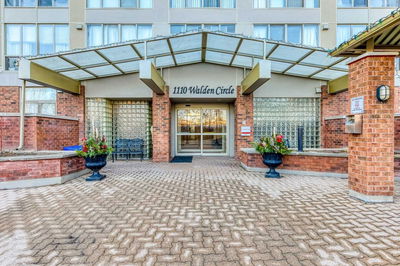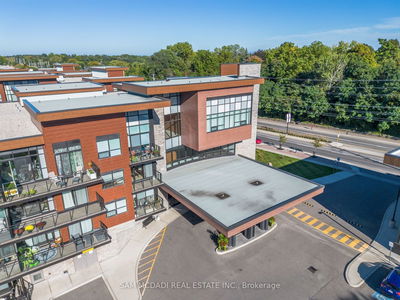Rare Two Parking Spaces! Experience The Ultimate In Luxury In This Desirable 2Bed/2Bath Condo At The Craftsman, A Non-Smoking, Boutique Building. A Dog Lovers Dream, Located Near Parks And Trails. The Unit Boasts 2 Side By Side Parking Spaces. Enjoy The Open Concept Design With 9 Foot Ceilings, A Sleek, Modern Kitchen, Outfitted With B/I Appliances, & Two Toned Cabinetry Extends To The Ceiling For Extra Storage. Center Island Comes With A Bkfast Bar, Under Mount Sink And Quartz Counters Throughout. The Split Bedroom Layout Provides Privacy. You Will Love The Ensuite Wr & W/I Closet In The Primary Br. Gain 204 Extra Feet Of Outdoor Living Space With This Fabulous Wrap Around Patio, Accessible From Both The Primary Br & The Main Living Space. Take In The Courtyard Views, Enjoy The Sunny Sw Exposure. 24Hr Conc/Gym/Rooftop Deck Mins From Go, Bus Stop Steps Away. Vibrant Clarkson Village Dining/Shops, Trails, Lorne Park School Dist. For Discerning Tenants!
Property Features
- Date Listed: Friday, January 20, 2023
- City: Mississauga
- Neighborhood: Clarkson
- Major Intersection: Lakeshore Rd W/Southdown
- Full Address: 335-1575 Lakeshore Road W, Mississauga, L5J1J4, Ontario, Canada
- Kitchen: B/I Appliances, Backsplash, Breakfast Bar
- Living Room: W/O To Balcony, Open Concept, Window Flr To Ceil
- Listing Brokerage: Real Broker Ontario Ltd., Brokerage - Disclaimer: The information contained in this listing has not been verified by Real Broker Ontario Ltd., Brokerage and should be verified by the buyer.

