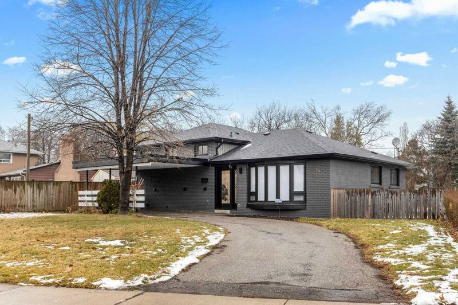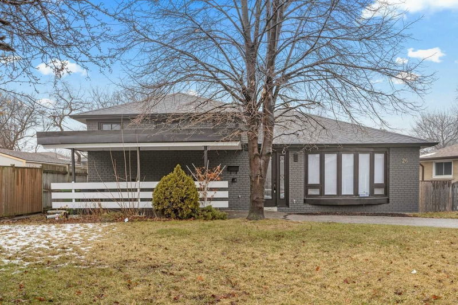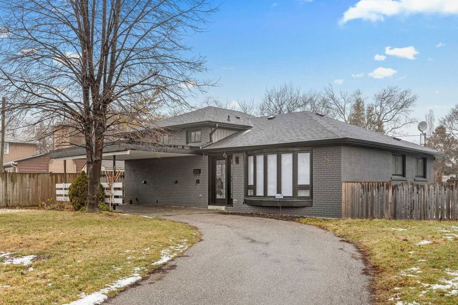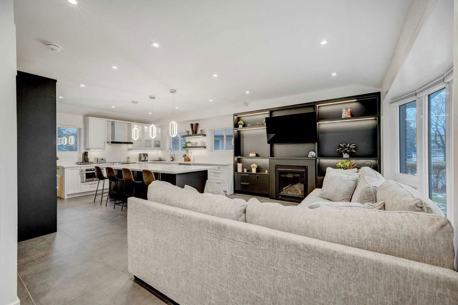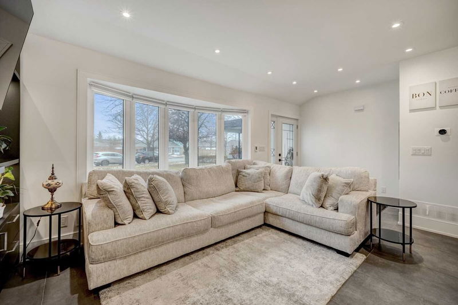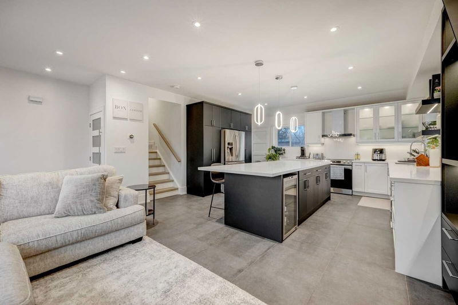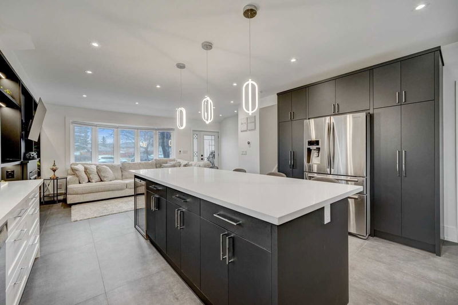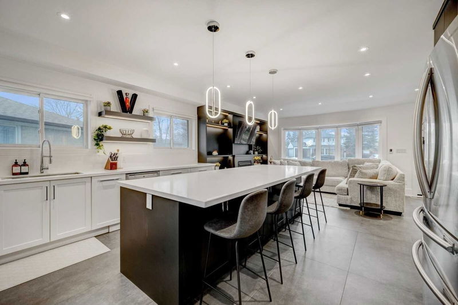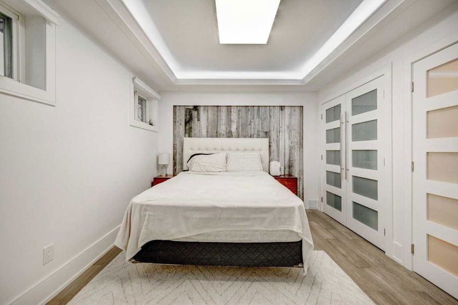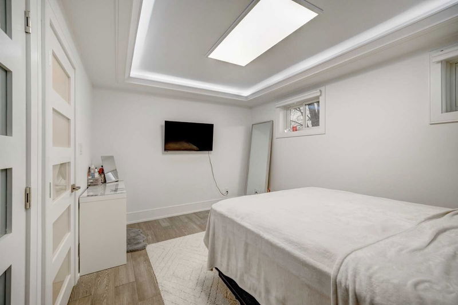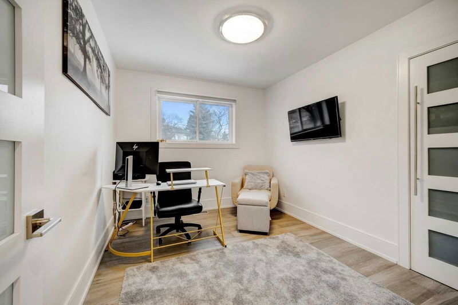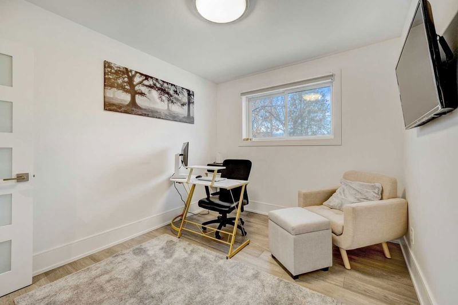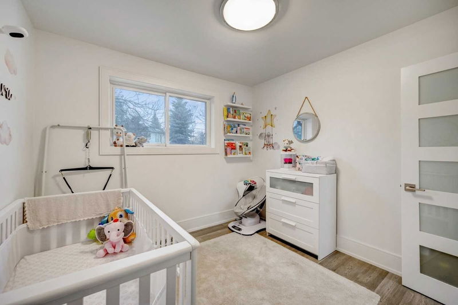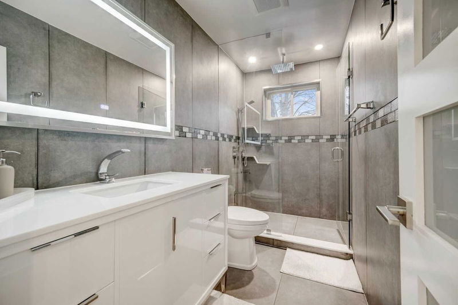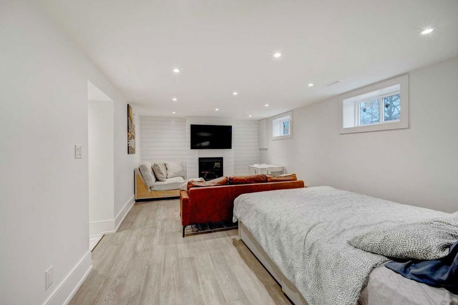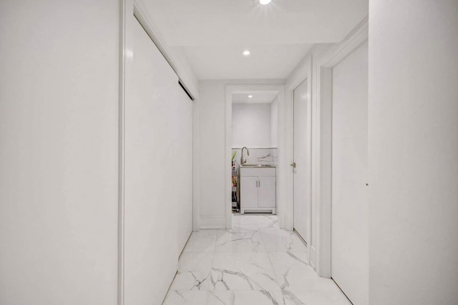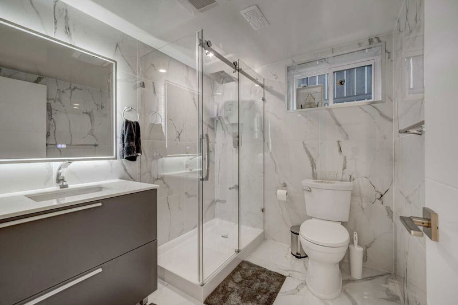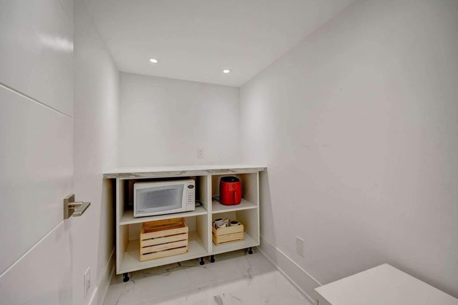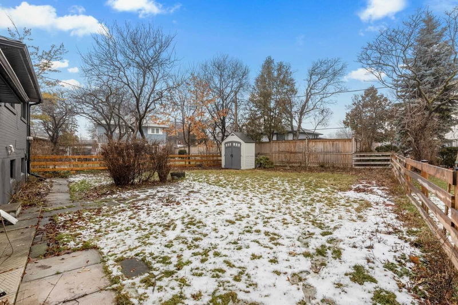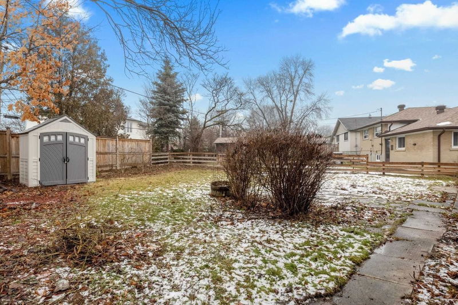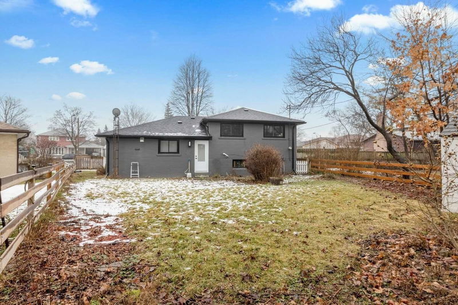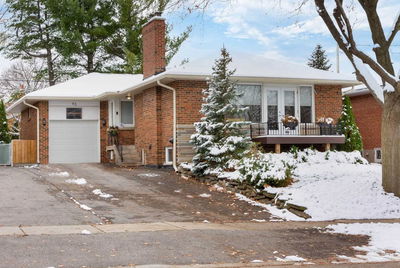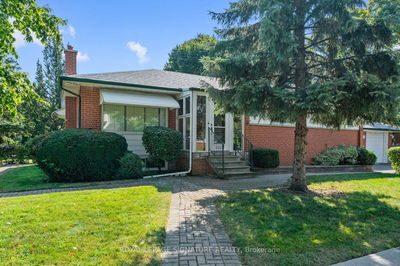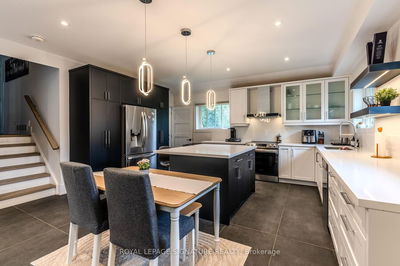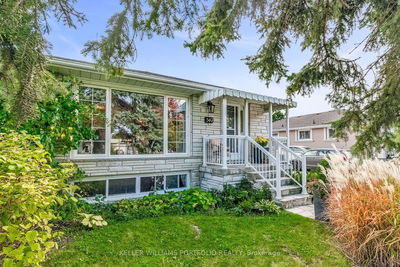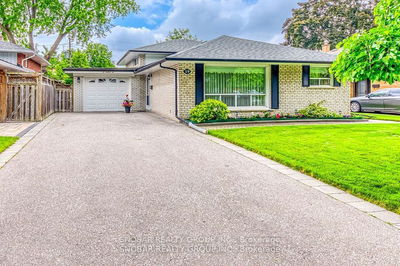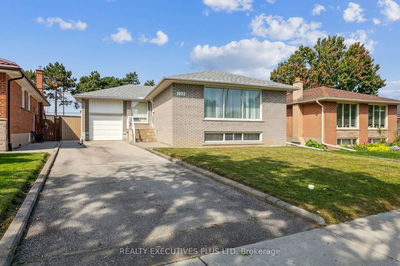Welcome To 26 Vanderbrent Cres. Completely Renovated From Top To Bottom, This Stunning 3-Level Sidesplit Is Turnkey And Move In Ready. Engineered Hardwood In Bedrooms And Rec Room, Breathtaking Kitchen Island, Open Concept, Potlights Throughout, Heated Floors In Both Washrooms, High End S/S Appliances, Large Beautiful Fenced Backyard (Irregular Lot), Carport And Private Drive For Up To 4 Parking Spots. Situated In A Quiet Neighborhood, Close To All Amenities.
Property Features
- Date Listed: Wednesday, January 25, 2023
- Virtual Tour: View Virtual Tour for 26 Vanderbrent Crescent
- City: Toronto
- Neighborhood: Kingsview Village-The Westway
- Full Address: 26 Vanderbrent Crescent, Toronto, M9R 3W8, Ontario, Canada
- Kitchen: Pot Lights, Centre Island, Stainless Steel Appl
- Living Room: Gas Fireplace, Bow Window, Pot Lights
- Listing Brokerage: Royal Lepage Signature Realty, Brokerage - Disclaimer: The information contained in this listing has not been verified by Royal Lepage Signature Realty, Brokerage and should be verified by the buyer.

