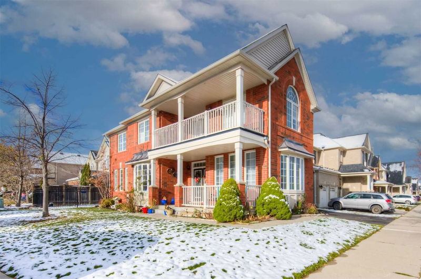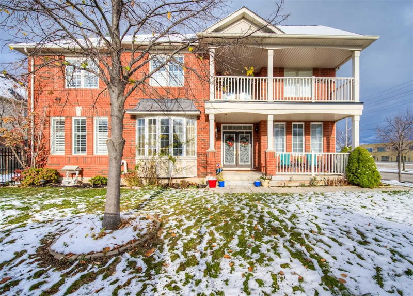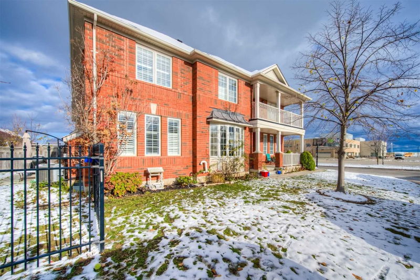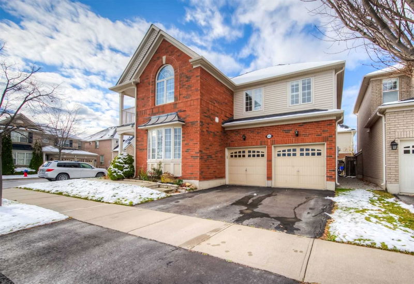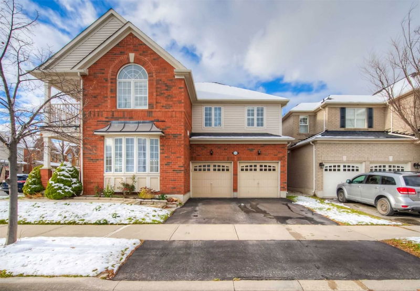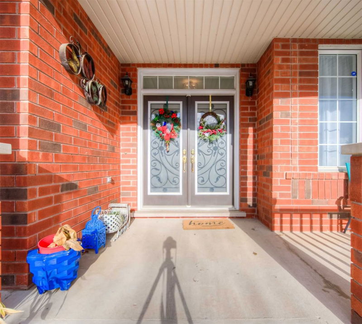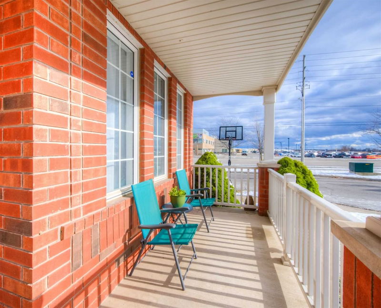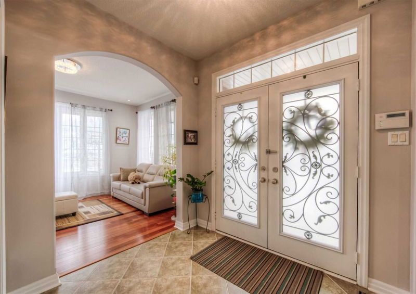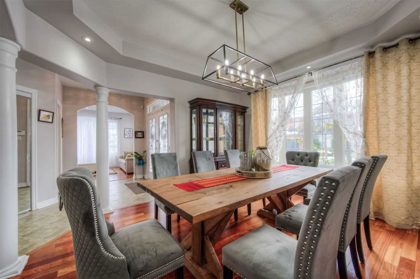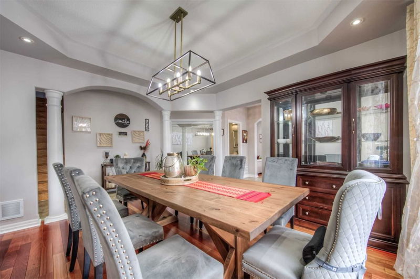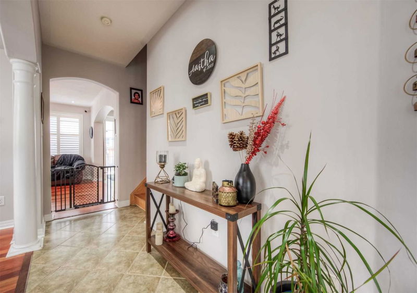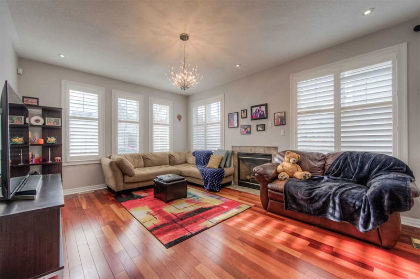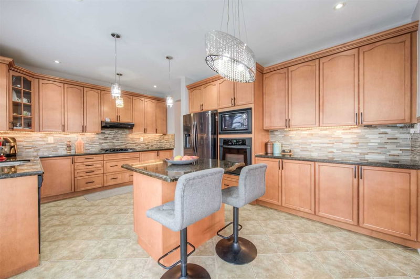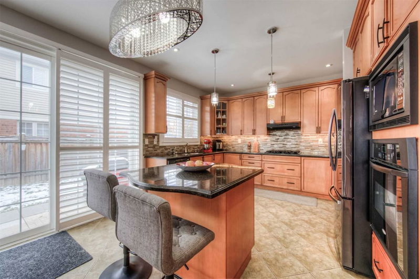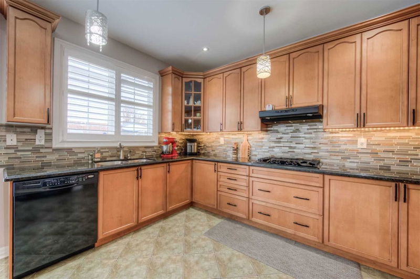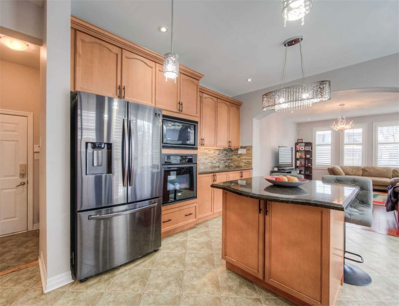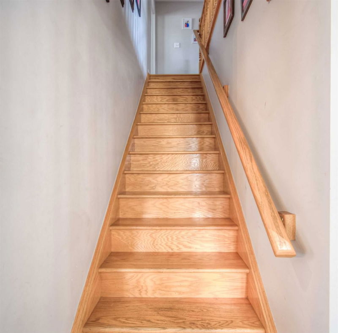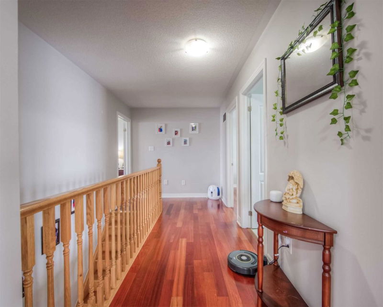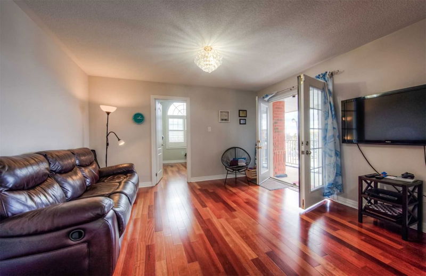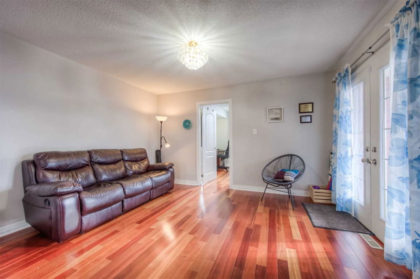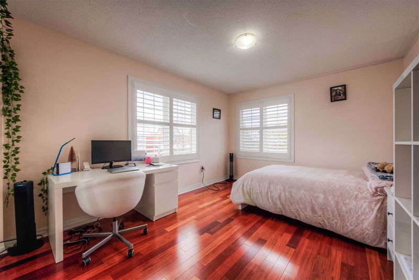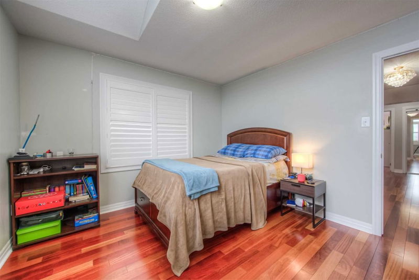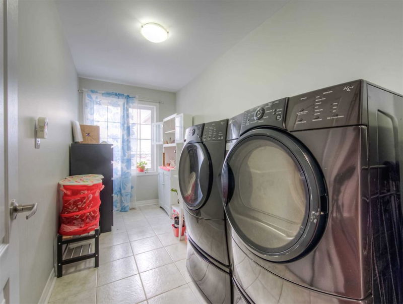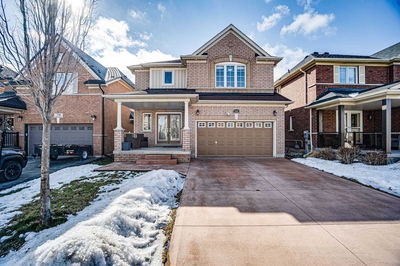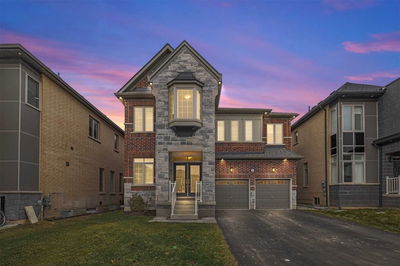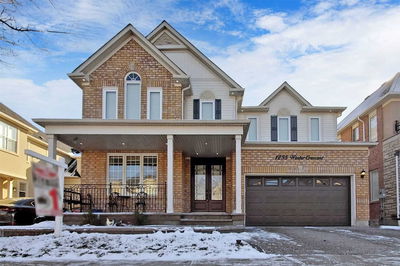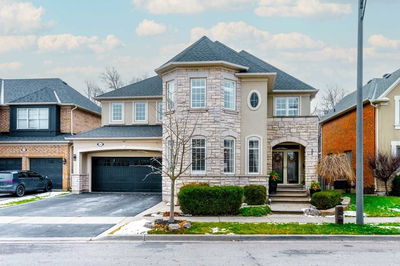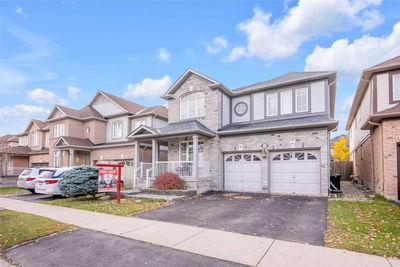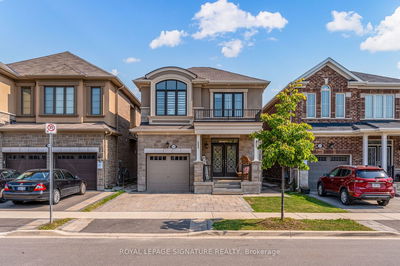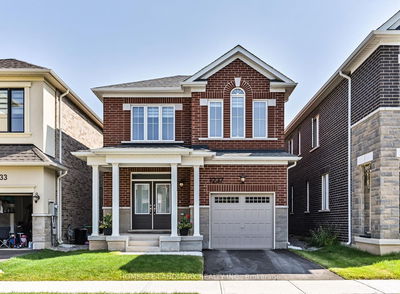Bright & Spacious Home On A 53 Feet Wide Lot, Hardwood Floors Throughout!! 9' Ceilings! Formal Living And Dining With Large Windows, Coffered Ceilings. Bright Family Room W Gas Fire Place That Opens To Stunning Eat-In Kitchen W Granite Counters, Built In Appliances, Center Island. 2nd Floor Boasts Of 4 Large Bedrooms, 2nd Family Room With Walkout To Balcony, Master Bdrm With 2 W/In Closets And Ensuite!! Very Spacious Laundry!! Led Pot Lights And New Light Fixtures!! Huge Unspoiled Basement With Large Windows Ideal For Entertaining!! As Per Seller: Current Mortgage At 1.49% Until Feb 2026 Can Be Assumed By The Qualified Buyer.
Property Features
- Date Listed: Wednesday, January 25, 2023
- Virtual Tour: View Virtual Tour for 1430 Marshall Crescent
- City: Milton
- Neighborhood: Beaty
- Major Intersection: James Snow/Louis Saint Laurent
- Full Address: 1430 Marshall Crescent, Milton, L9T 6N4, Ontario, Canada
- Living Room: Hardwood Floor, Pot Lights, Bay Window
- Family Room: Hardwood Floor, Gas Fireplace, Open Concept
- Kitchen: Ceramic Floor, Granite Counter, Centre Island
- Listing Brokerage: Homelife Superstars Real Estate Limited, Brokerage - Disclaimer: The information contained in this listing has not been verified by Homelife Superstars Real Estate Limited, Brokerage and should be verified by the buyer.

