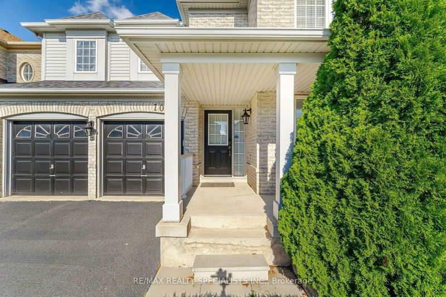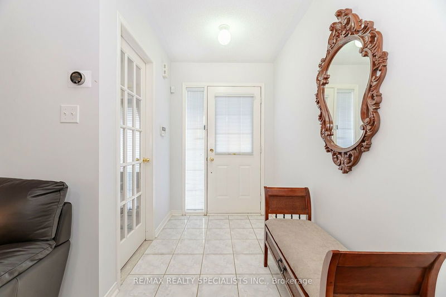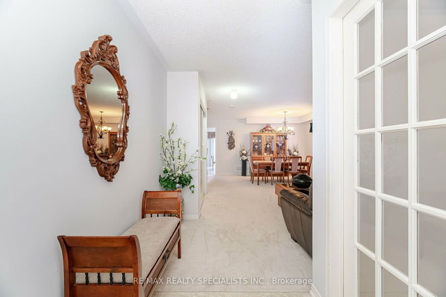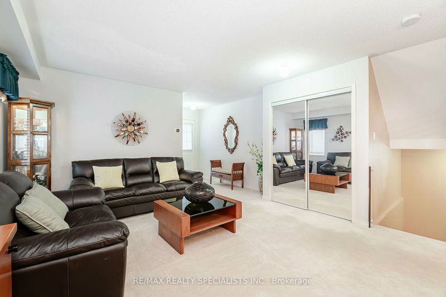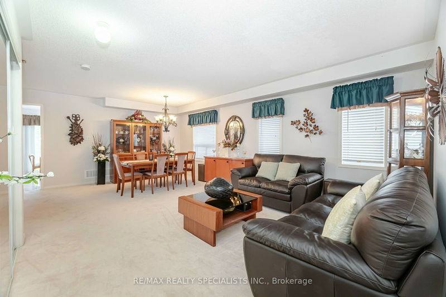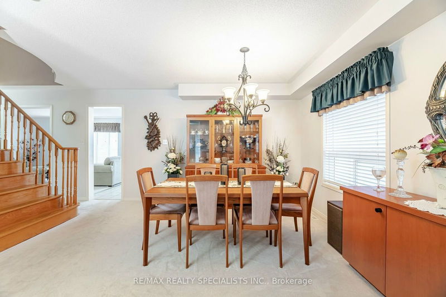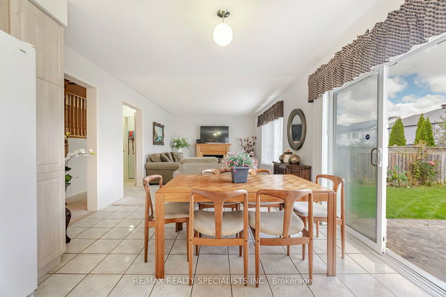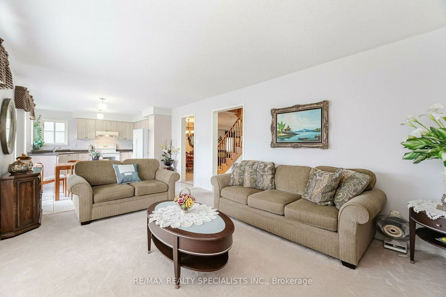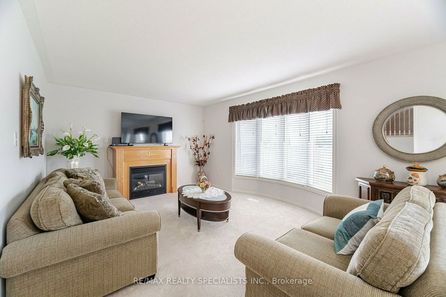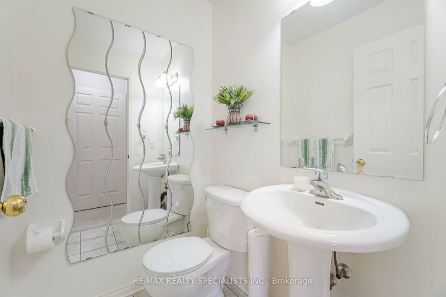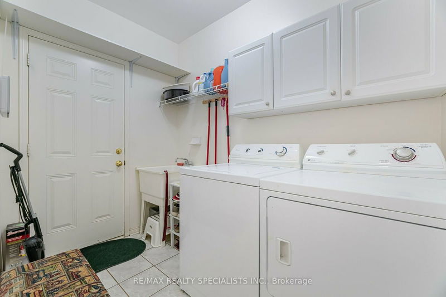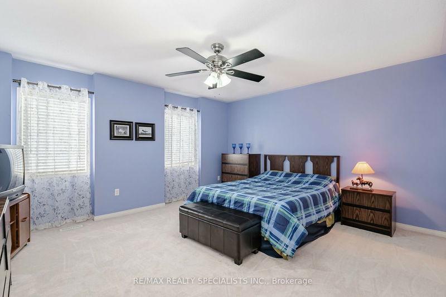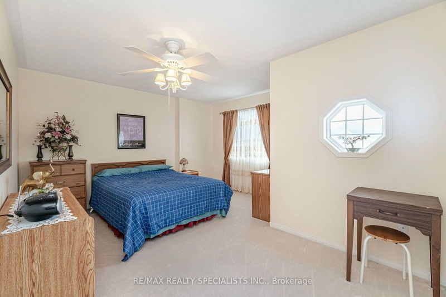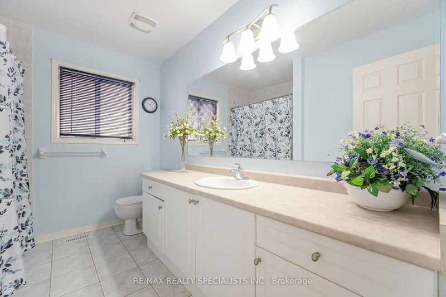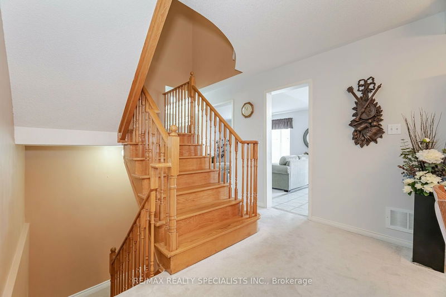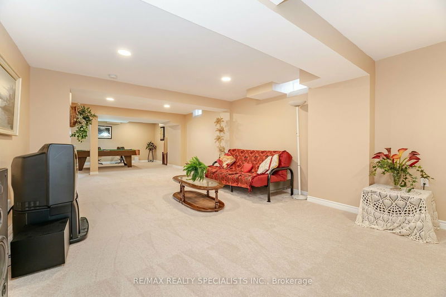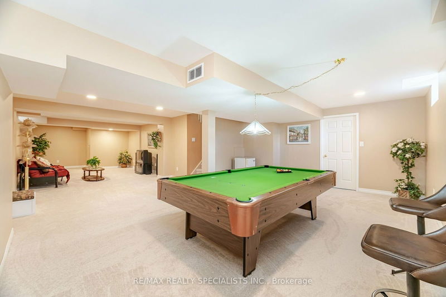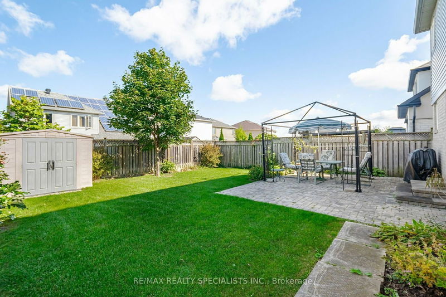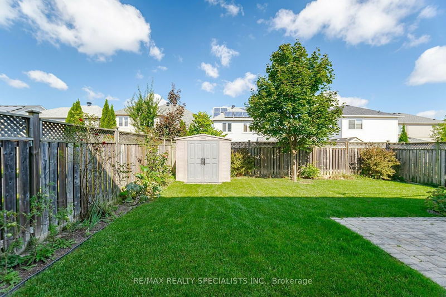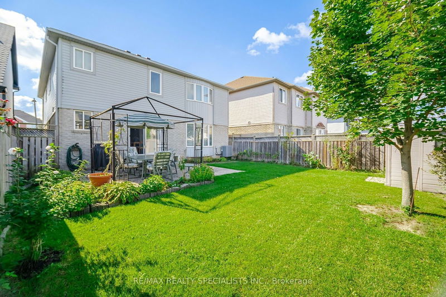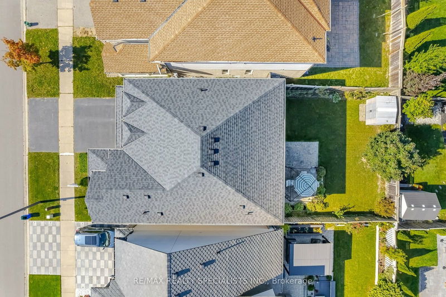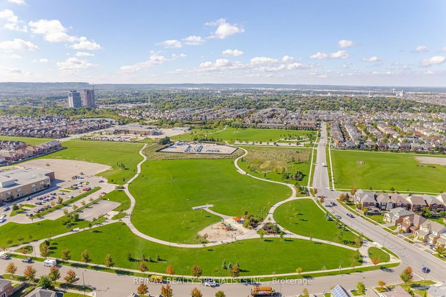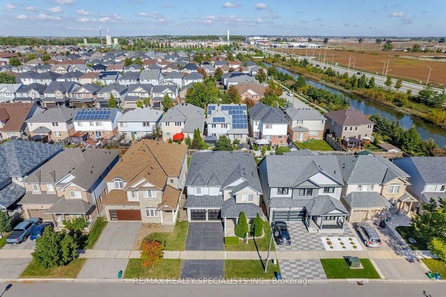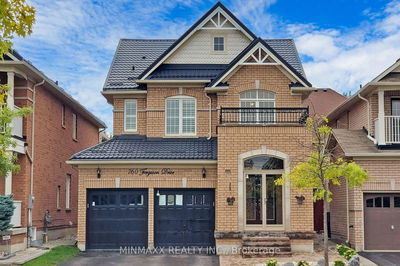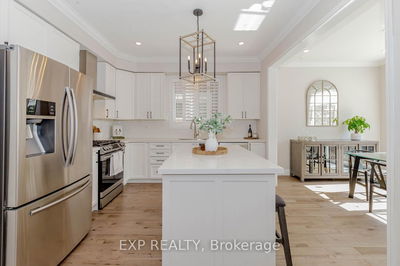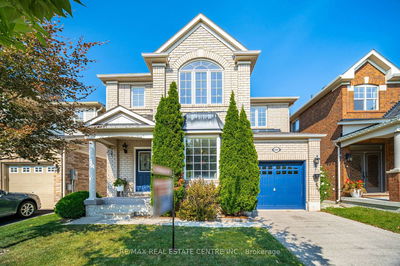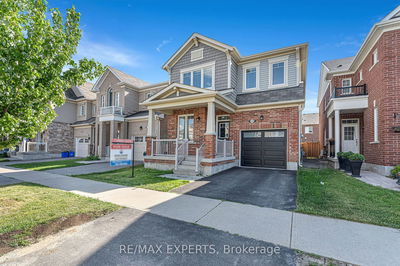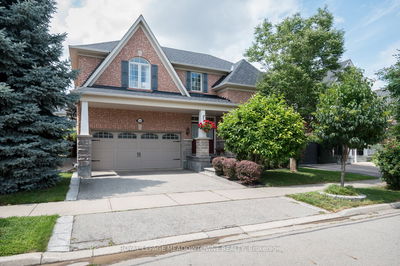Welcome to this stunning 4 bedroom, 2.5 baths, finished basement family home. Located in a great neighbourhood, close to schools, parks, trails & shops this home has over 3500 sq ft of living space. Convenient separate office space overlooking the frontyard. The living & dining room is spacious and freshly painted. The clean and bright kitchen has a separate breakfast area that walks out to a huge backyard. The large laundry/mud room gives access to the double car garage. The huge master ensuite has double closets, 5 pc ensuite and a separate sitting room, very spacious bedrooms that overlook the frontyard. The finished basement has an open concept rec room where you can comfortably entertain your family & guests during special occasions. Minutes to schools, parks & shops, you will love the convenience of living in this neighbourhood.
Property Features
- Date Listed: Tuesday, October 01, 2024
- Virtual Tour: View Virtual Tour for 1023 Vickerman Way
- City: Milton
- Neighborhood: Coates
- Major Intersection: Thompson Rd & St.Louis Laurent
- Full Address: 1023 Vickerman Way, Milton, L9T 0B9, Ontario, Canada
- Living Room: Broadloom, Window, Combined W/Dining
- Kitchen: Ceramic Floor, O/Looks Backyard, O/Looks Family
- Family Room: Broadloom, Gas Fireplace, O/Looks Family
- Listing Brokerage: Re/Max Realty Specialists Inc. - Disclaimer: The information contained in this listing has not been verified by Re/Max Realty Specialists Inc. and should be verified by the buyer.


