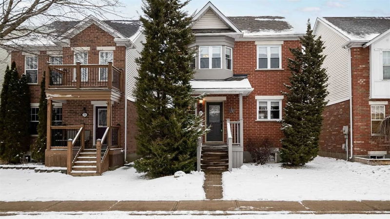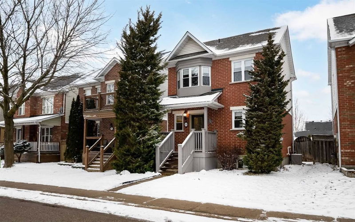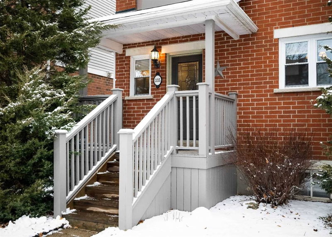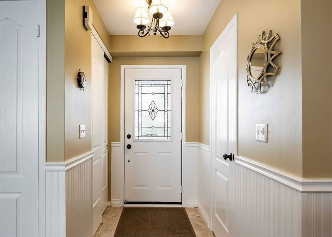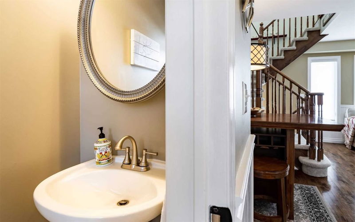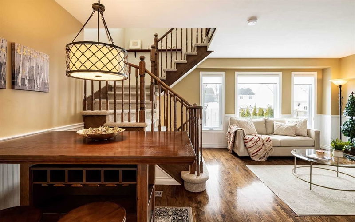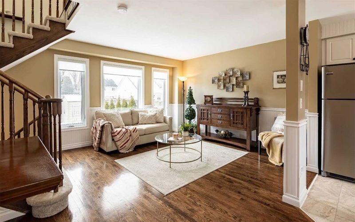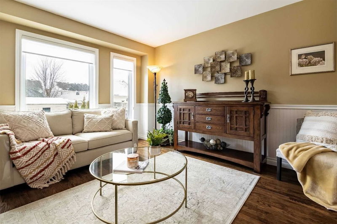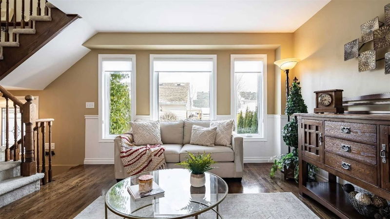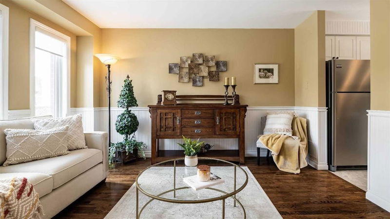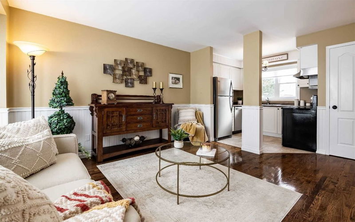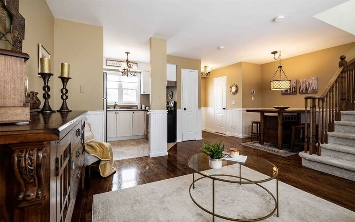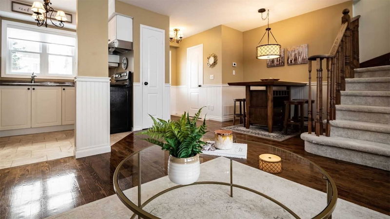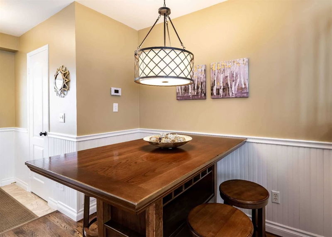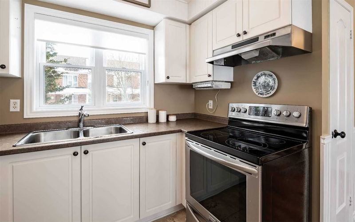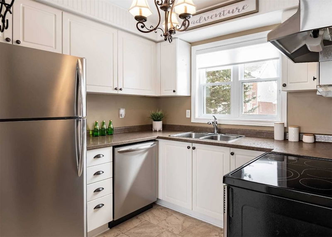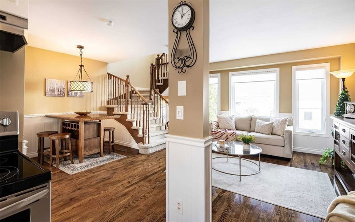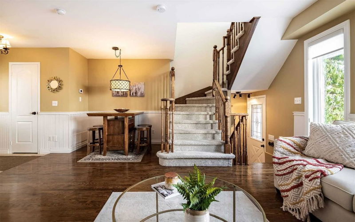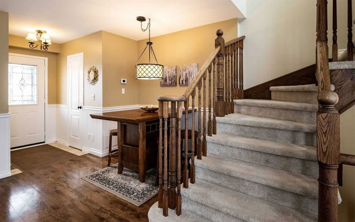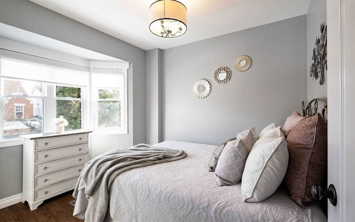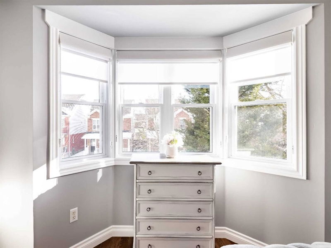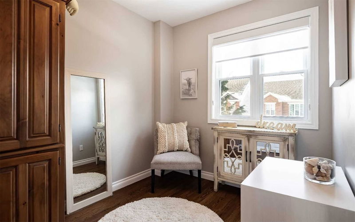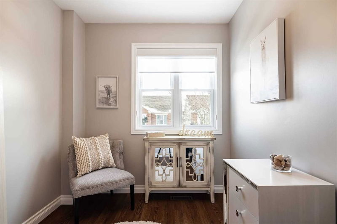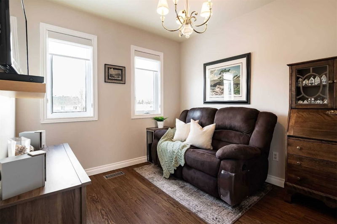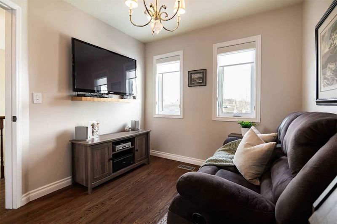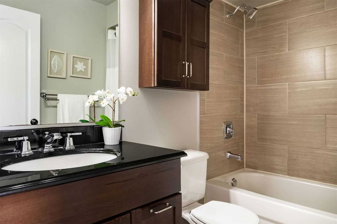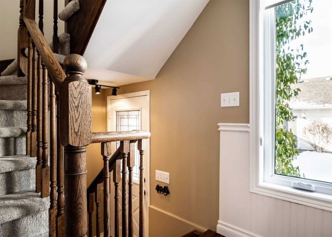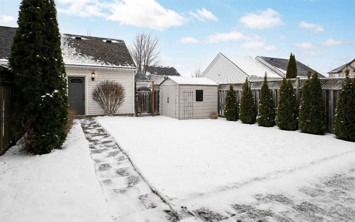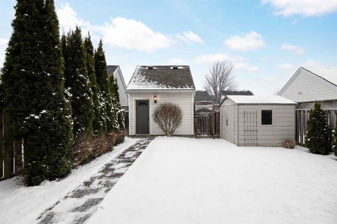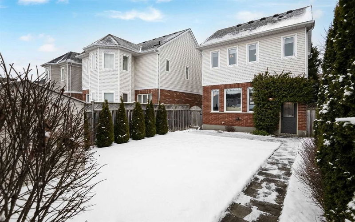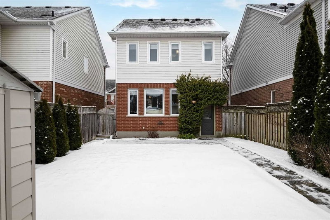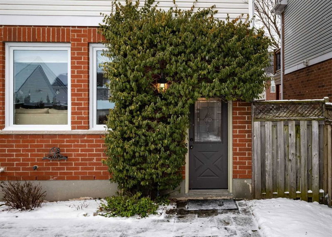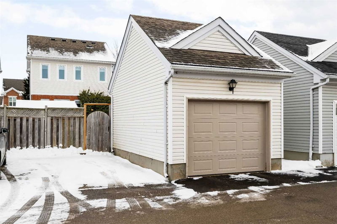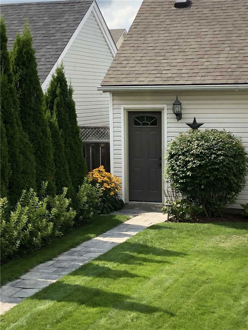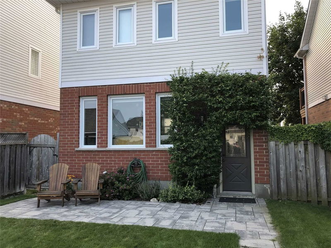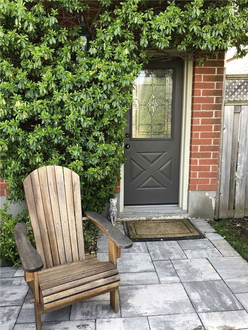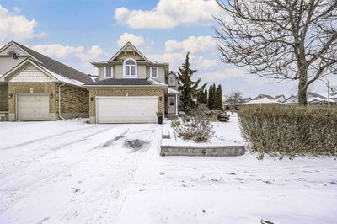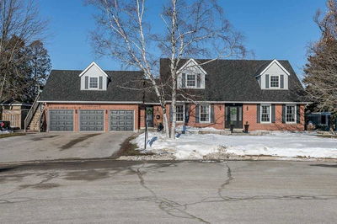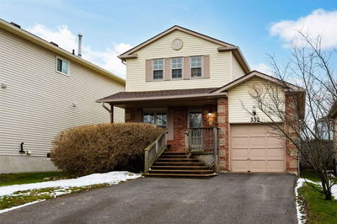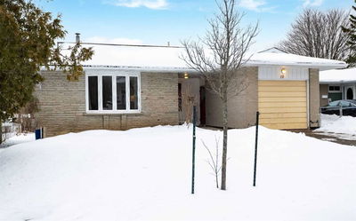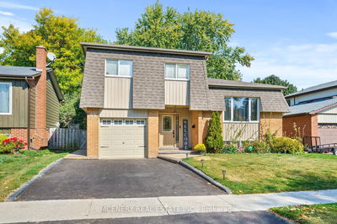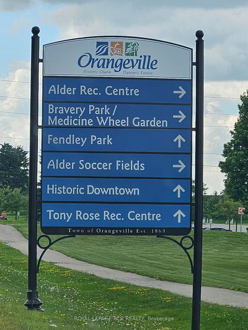Nestled In The Well Established Neighbourhood Of Montgomery Village Is This Meticulously Maintained 2 Storey Home. This Lovely Home W/Neutral Decor Has A Desirable Open Concept Floor Plan That Provides Ease Of Hosting Family & Friends. Gorgeous Mid-Tone Hdwd Floors & Large Windows Throughout The Main Level. Kitchen Features Ss Appliances & Pantry That Provides Ample Storage. Convenient 2 Pce Powder Is Ideal For Guests. Upper Level With 4 Pce Bathroom & 3 Bedrooms Including The Primary With Bow Window. Full Basement With Laundry & Rough-In For A Bathroom Gives The Opportunity To Create Addt'l Living Space. W/O From The Lr To The Fully Fenced Backyard W/Cedar Trees That Provide Privacy For Years To Come. Beautifully Patterned Interlock Patio Is Perfect For Lounging Or Outdoor Dining With A Connecting Walkway That Leads You To The Detached Garage With Man Door And A Shed For Additional Storage.
Property Features
- Date Listed: Thursday, January 26, 2023
- Virtual Tour: View Virtual Tour for 335 Elderberry Street
- City: Orangeville
- Neighborhood: Orangeville
- Full Address: 335 Elderberry Street, Orangeville, L9W 4Z6, Ontario, Canada
- Kitchen: Tile Floor, Stainless Steel Appl, Pantry
- Living Room: Hardwood Floor, O/Looks Backyard, Open Concept
- Listing Brokerage: Royal Lepage Rcr Realty, Brokerage - Disclaimer: The information contained in this listing has not been verified by Royal Lepage Rcr Realty, Brokerage and should be verified by the buyer.

