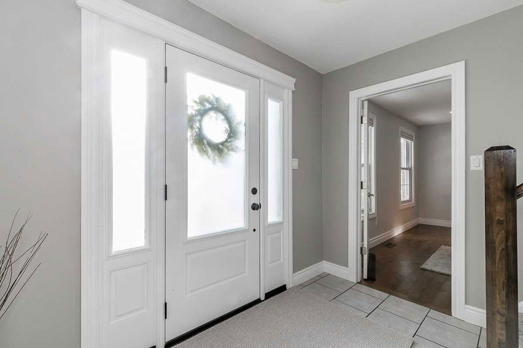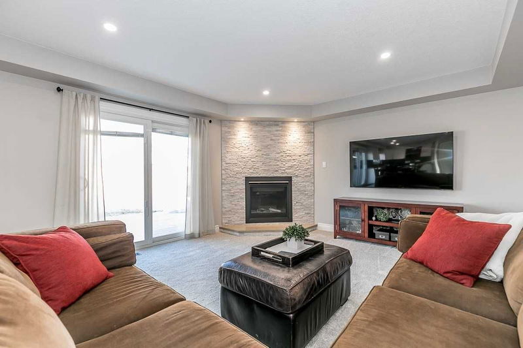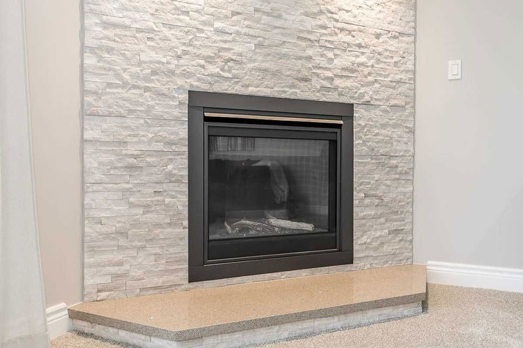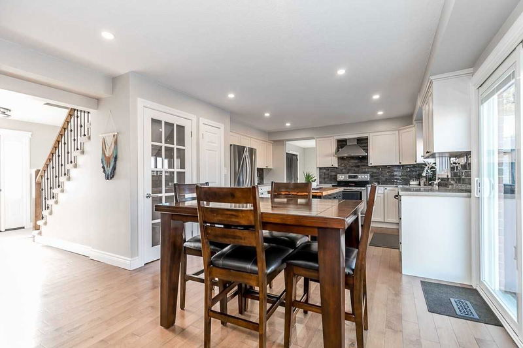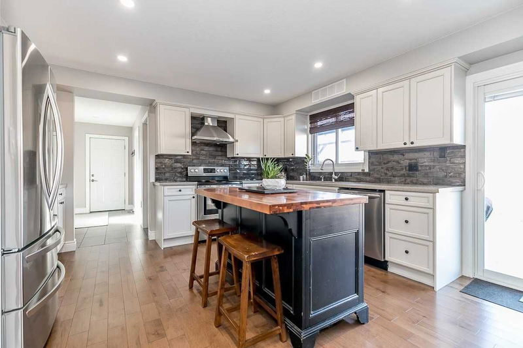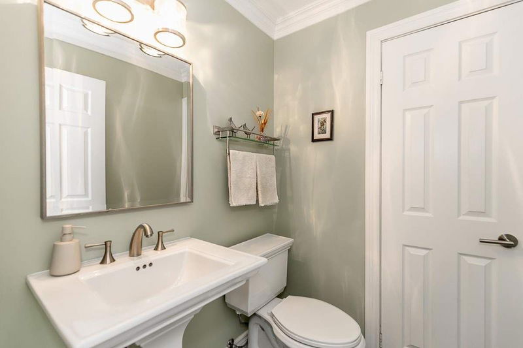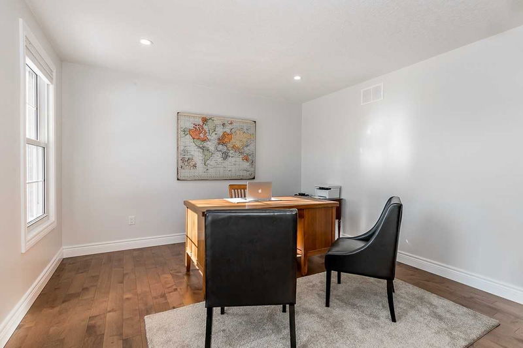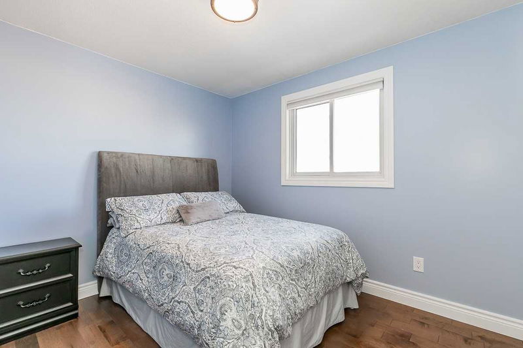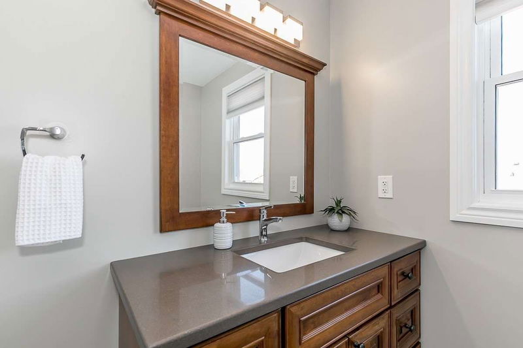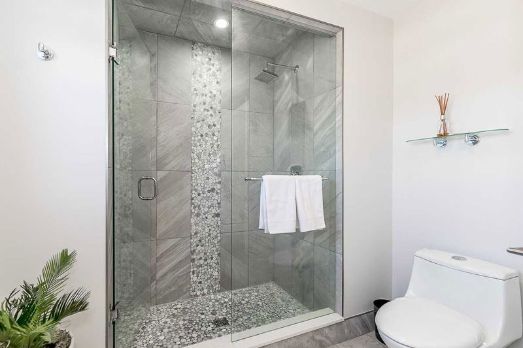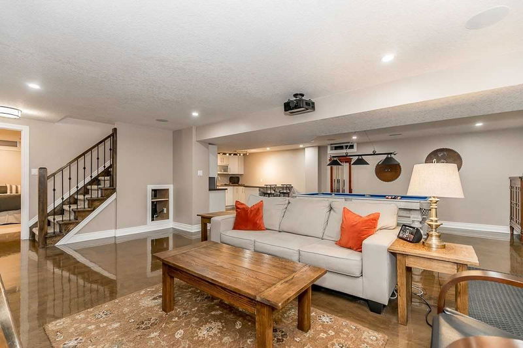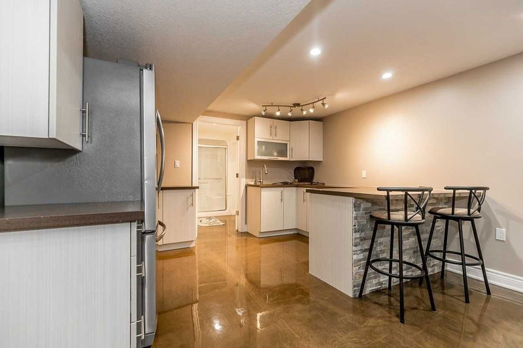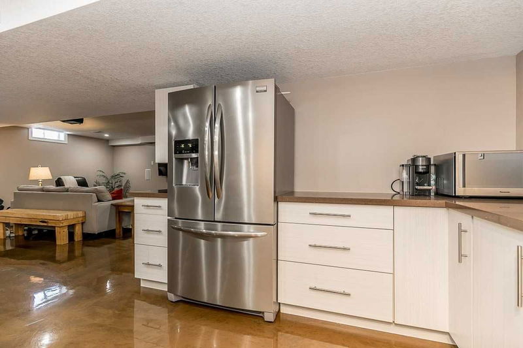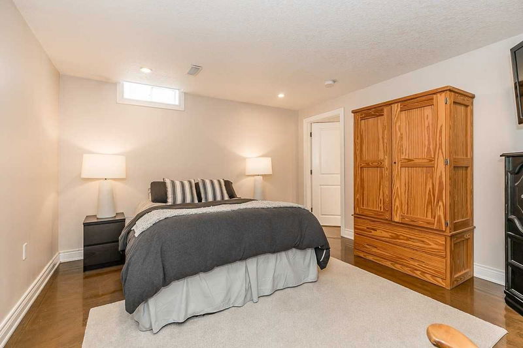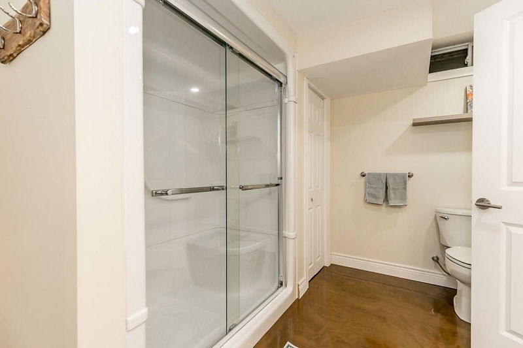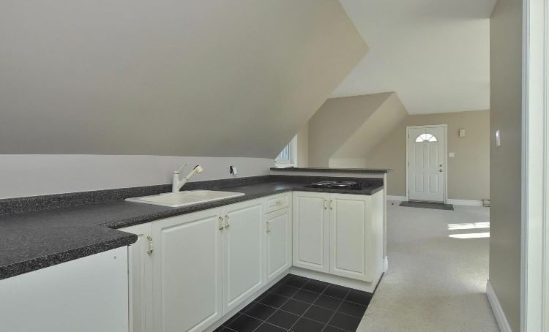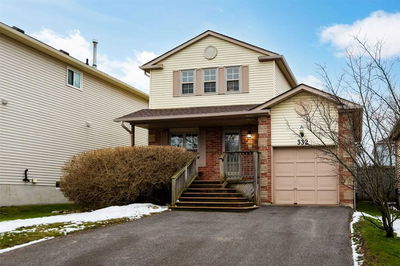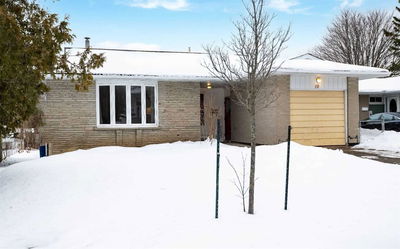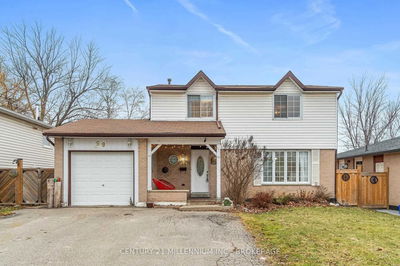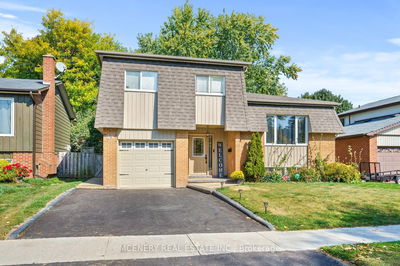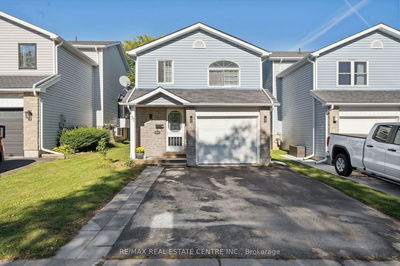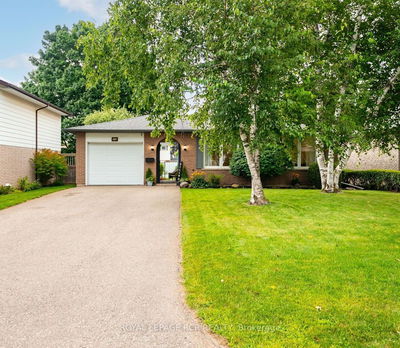This Home Checks Off All The Boxes! Looking For A Home That Fits All Of Your Families Needs? Well You Have Found It! Situated In A Cul-Da-Sac, This Bright & Airy Home Has Room For Everyone! Property Boasts, Lovely Formal Dining Room, Office Space For Those Working From Home, Open Concept Living Space With A Cozy Fireplace, Combine With Eat In Breakfast Area & Beautiful Kitchen! 2nd Floor Features 3 Generous Sized Bedrooms, The Master Ensuite Will Make You Feel Like You're At The Spa! Bsmnt Is Finished With A Spacious Re Area Great For Entertaining, 1 Bedroom, Kitchenette & Bathroom! Ready For This? Above The Garage Has A Self Contained Unit- Perfect For Rental Potential Or For The Extended Family.. Or Even A Rec Room! Backyard Is Private And A Great Place For A Pool! In The Summer You Can Relax On The Oversized Deck, Have A Bbq & A Cold Drink! You Won't Want To Miss This Home!
Property Features
- Date Listed: Wednesday, February 15, 2023
- Virtual Tour: View Virtual Tour for 15 Park Lane
- City: Orangeville
- Neighborhood: Orangeville
- Major Intersection: Townline/Cedar Dr
- Full Address: 15 Park Lane, Orangeville, L9W 4E3, Ontario, Canada
- Family Room: Broadloom, Fireplace, Led Lighting
- Listing Brokerage: Re/Max Real Estate Centre Inc., Brokerage - Disclaimer: The information contained in this listing has not been verified by Re/Max Real Estate Centre Inc., Brokerage and should be verified by the buyer.




