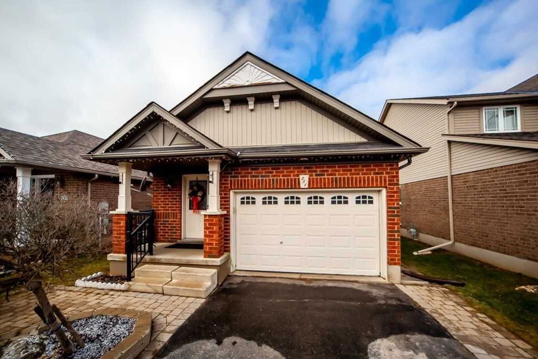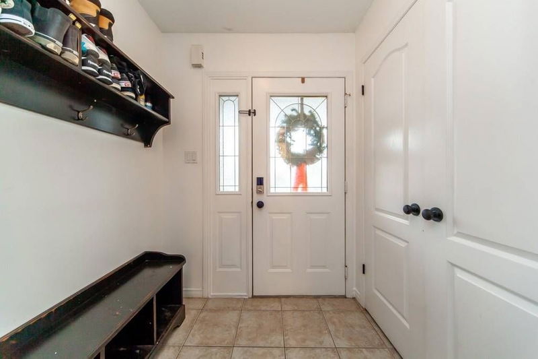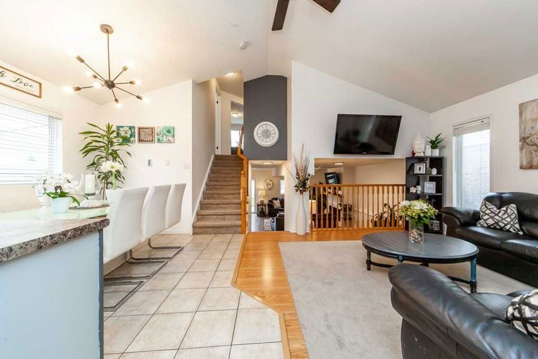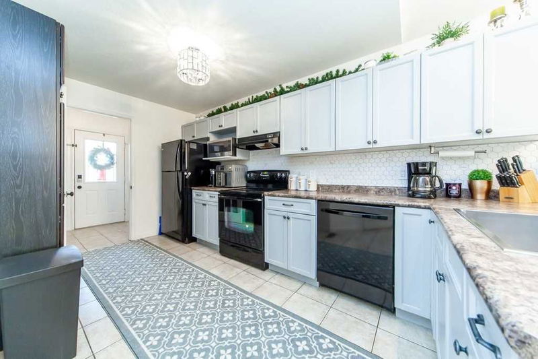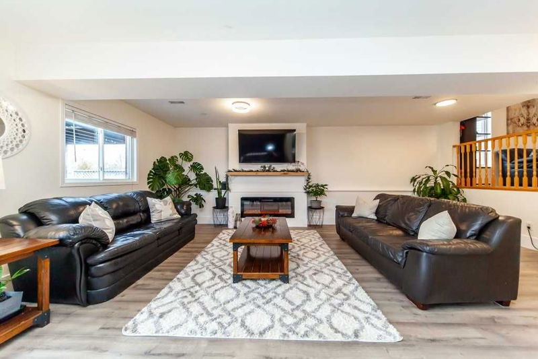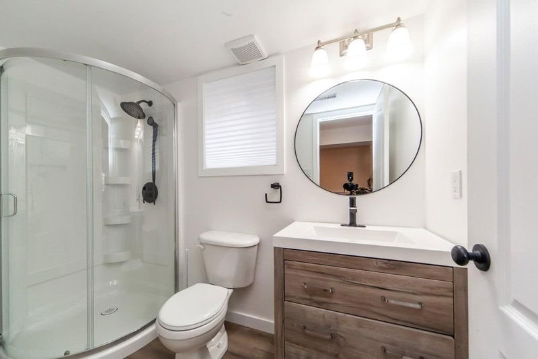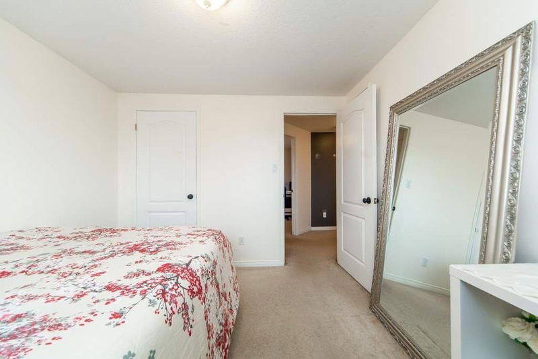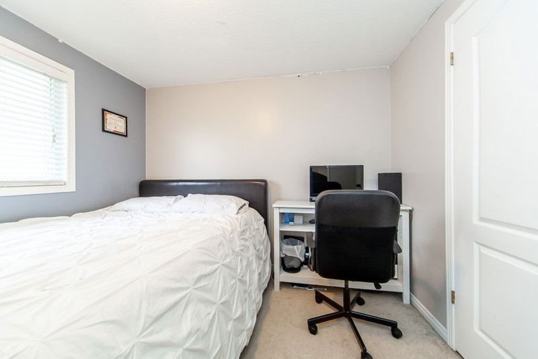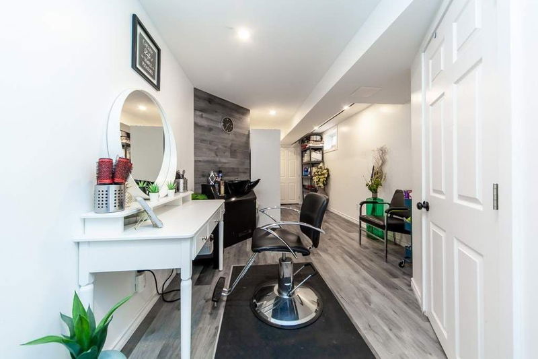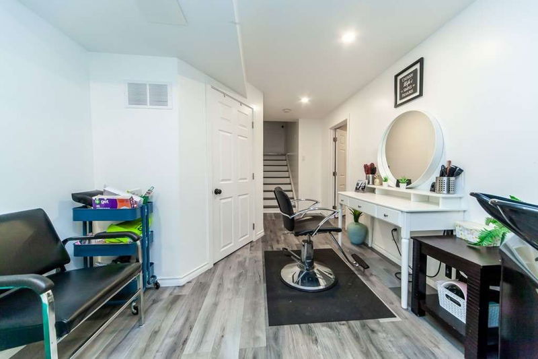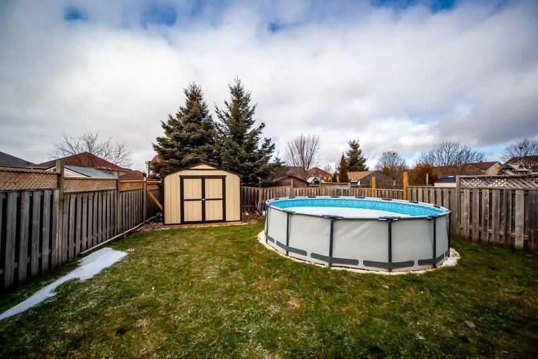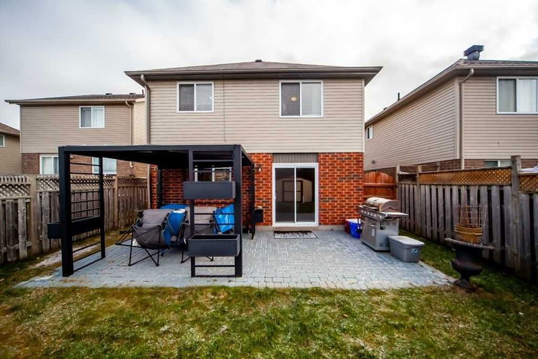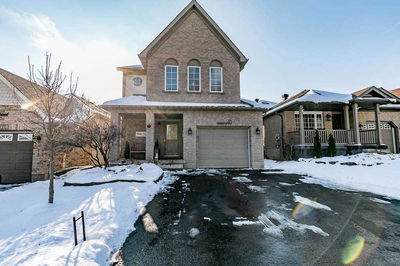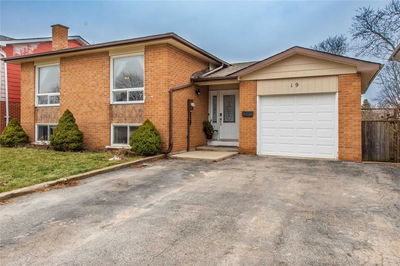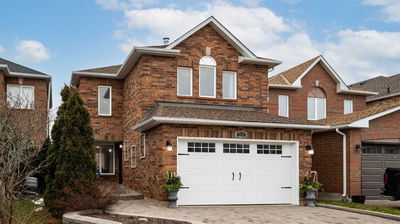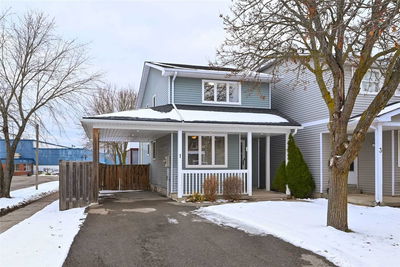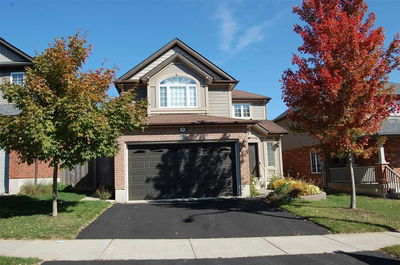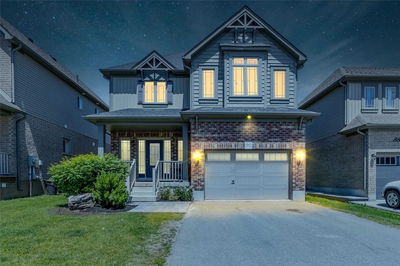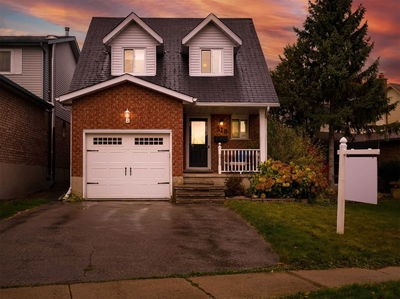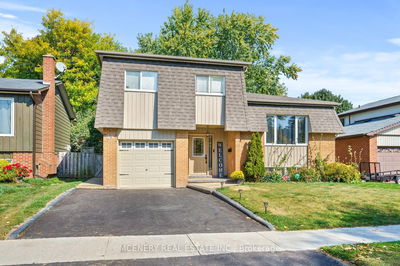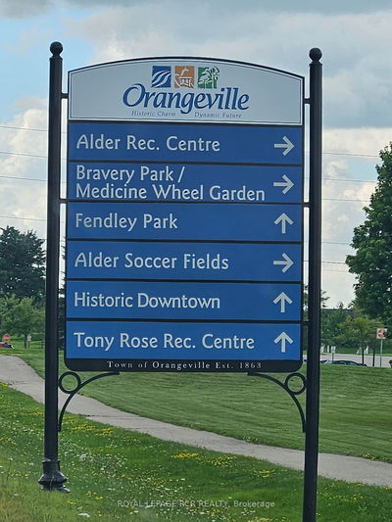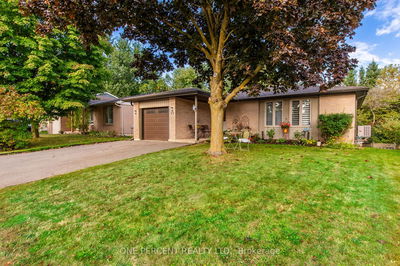Desirable 4 Lvl Back-Split Detached Move-In Ready Condition. Features Open Concept Layout W/A Front Foyer French Door Entry To A Spacious Kit. Plenty Of Space To Entertain W/Bright Dinette & Separate Living Area. 3rd Lvl Offers A Cozy Warmth Family Room W/F.P. 3Bdrms, 3Pcs Bath, W/O To Stone Patio W/ Large Fenced Backyard. Fin. Bsmt W/Add Rm For Storage/Office. Convenient 1.5 Car Garage W/Access From Inside. Steps Away From Montgomery Village Ps. Westside Ss
Property Features
- Date Listed: Monday, January 09, 2023
- City: Orangeville
- Neighborhood: Orangeville
- Major Intersection: Alder/Montgomery
- Full Address: 251 Elderberry Street, Orangeville, L9W 5H5, Ontario, Canada
- Kitchen: Combined W/Dining, Ceramic Floor, Eat-In Kitchen
- Living Room: Laminate, O/Looks Family, Open Concept
- Listing Brokerage: Century 21 Vip Realty Inc., Brokerage - Disclaimer: The information contained in this listing has not been verified by Century 21 Vip Realty Inc., Brokerage and should be verified by the buyer.

