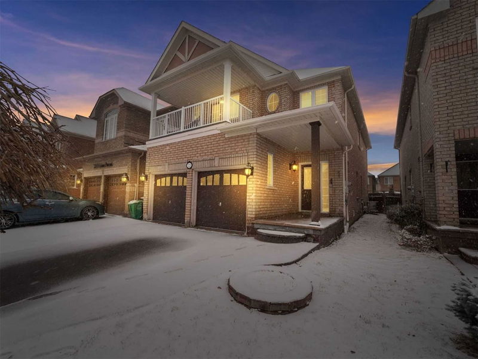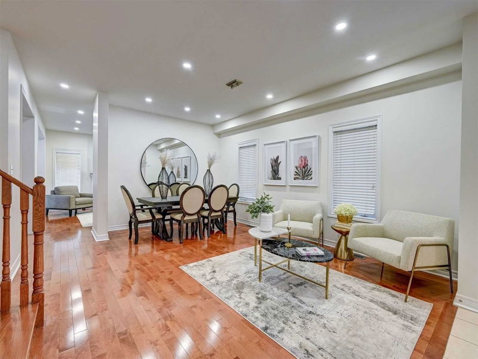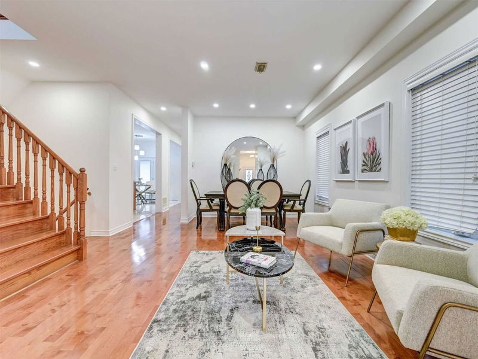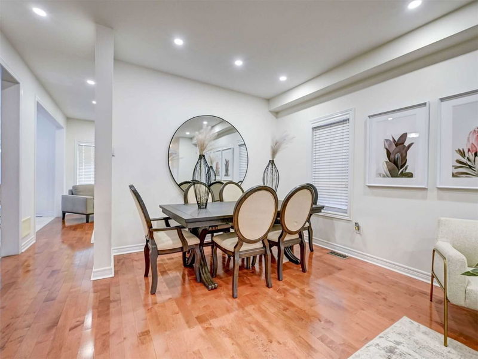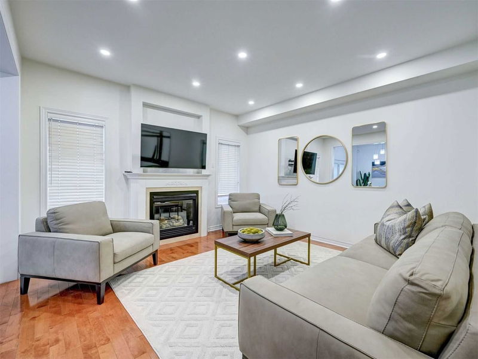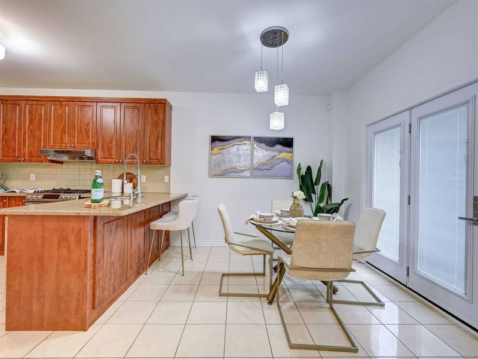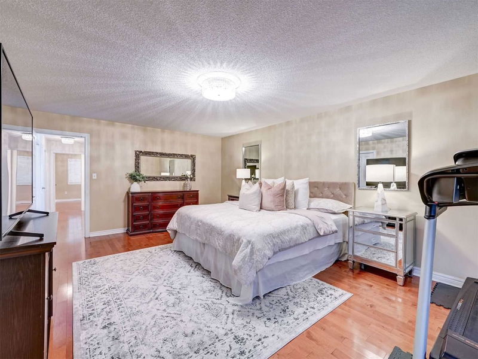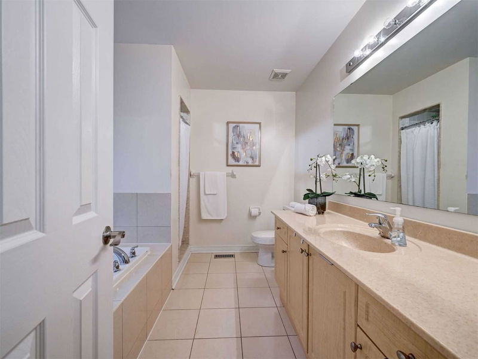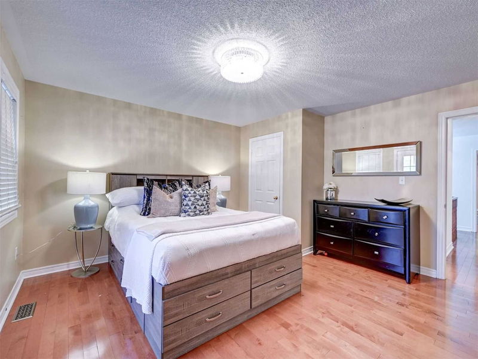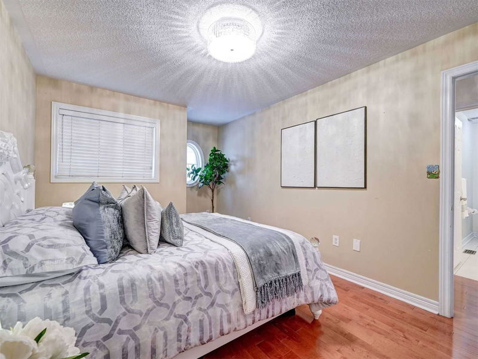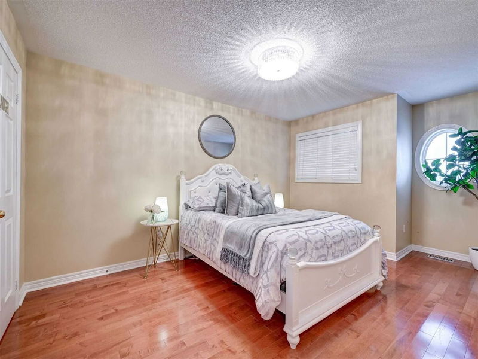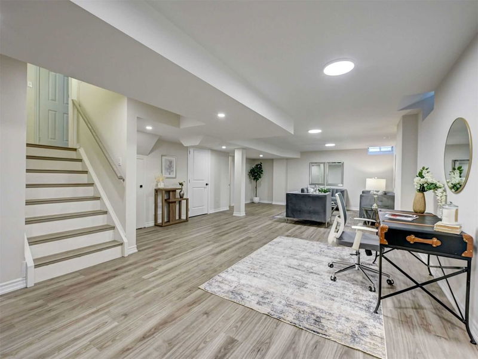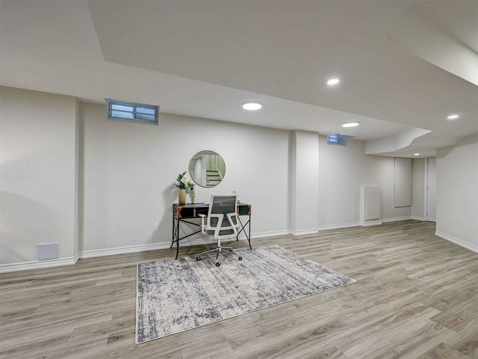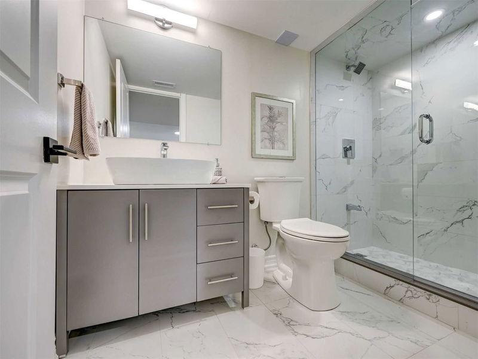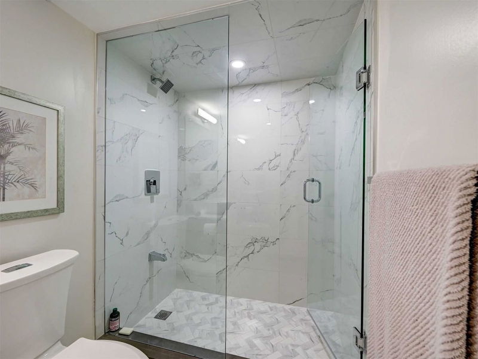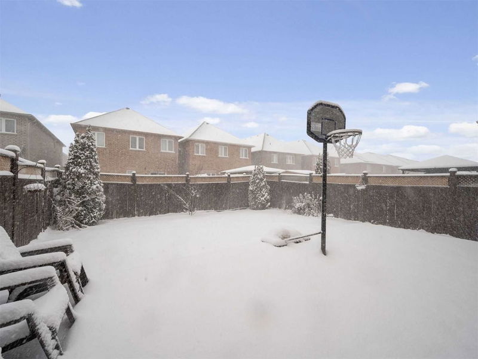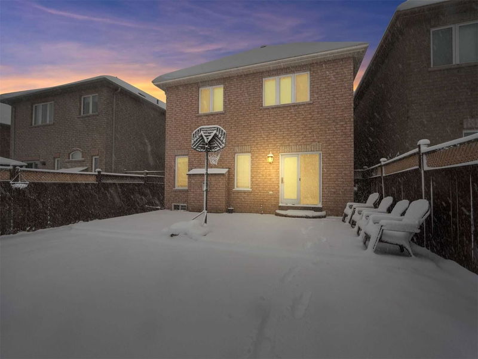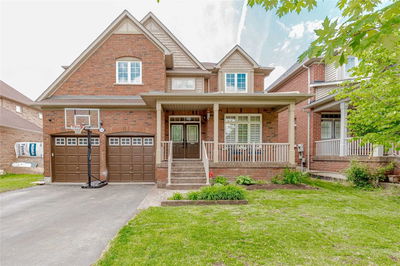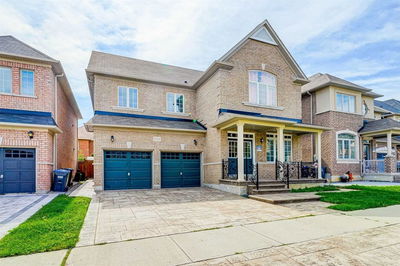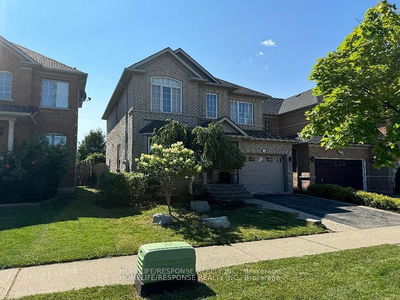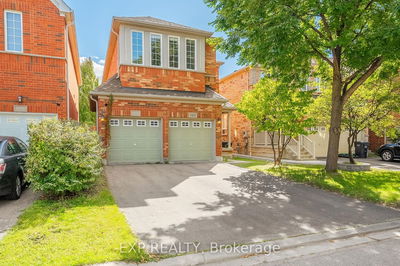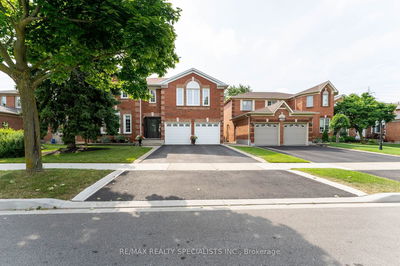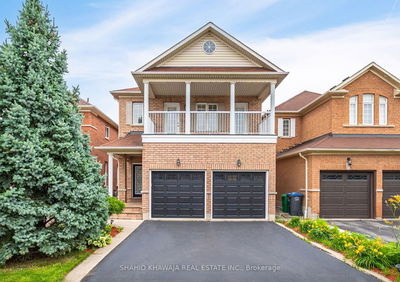Gorgeous Family Home On A Quiet Street! The Open Concept Main Floor Has Large Principal Rooms, A Spacious Eat-In Kitchen With Granite Counters, Stainless Steel Appliances & Overlooks The Breakfast Area & Cozy Family Room With A Gas Fireplace, Walking Out To A Stone Interlock Patio & Private Fenced In Yard, Great For Entertaining! The Recently Renovated Basement Has Tons Of Storage, Good Ceiling Height & A New 3 Piece Bathroom With A Stunning Double Shower With Glass Enclosure. Great Space, Perfect For An In-Law Or Nanny Suite! The Primary Bedroom Has A Walk-In Closet & Ensuite Spa-Like Bath With A Deep Soaker Tub And Separate Shower. Double Private Drive, Double Car Garage, Park 4 Cars Comfortably!
Property Features
- Date Listed: Thursday, January 26, 2023
- Virtual Tour: View Virtual Tour for 3220 Cabano Crescent
- City: Mississauga
- Neighborhood: Churchill Meadows
- Major Intersection: Winston Churchill/ Tacc Dr
- Full Address: 3220 Cabano Crescent, Mississauga, L5M0B9, Ontario, Canada
- Living Room: Hardwood Floor, Pot Lights, O/Looks Dining
- Kitchen: Granite Counter, Breakfast Bar, Stainless Steel Appl
- Family Room: Hardwood Floor, Gas Fireplace, Pot Lights
- Listing Brokerage: Royal Lepage Signature Realty, Brokerage - Disclaimer: The information contained in this listing has not been verified by Royal Lepage Signature Realty, Brokerage and should be verified by the buyer.

