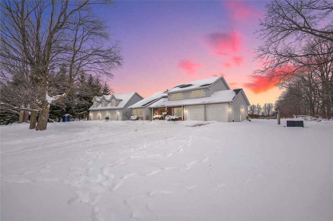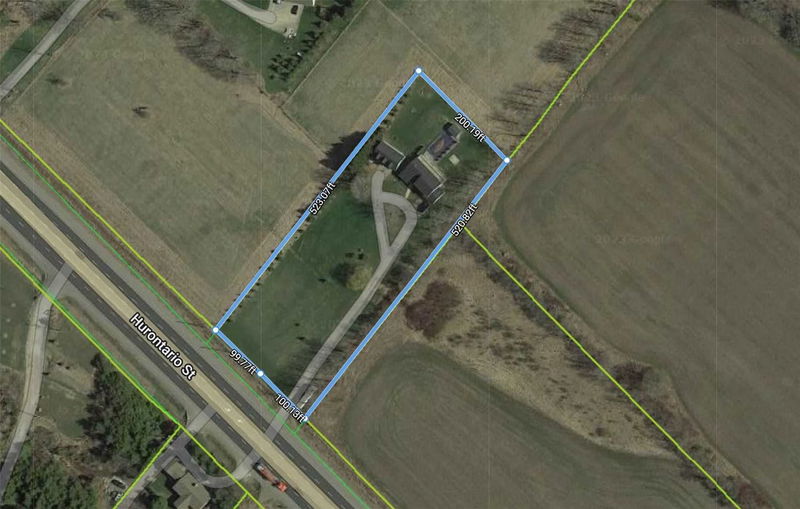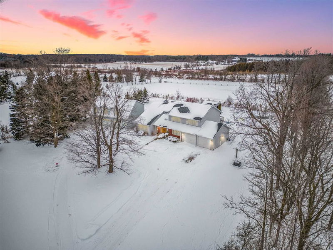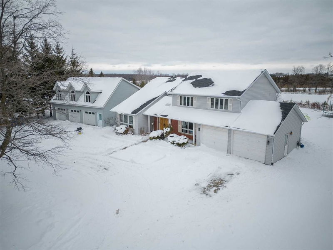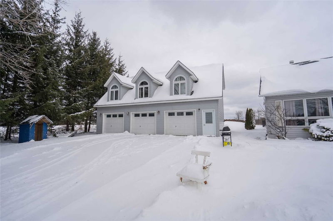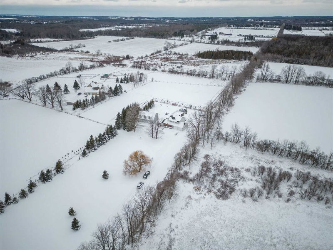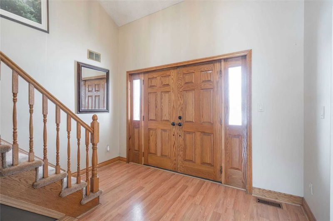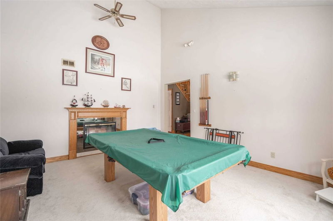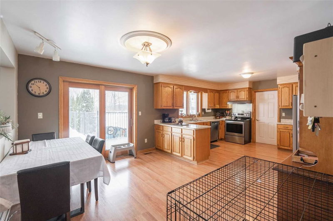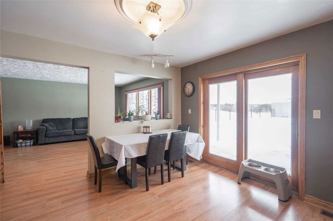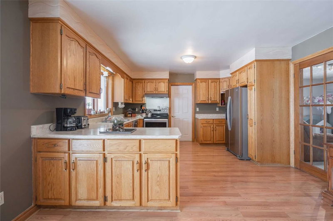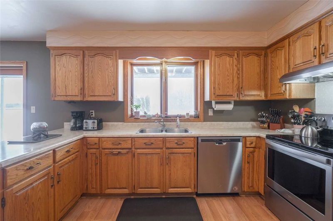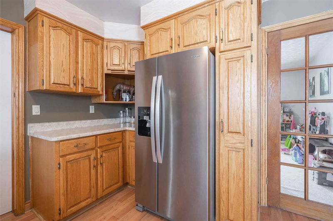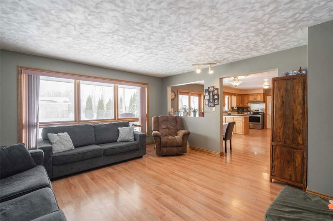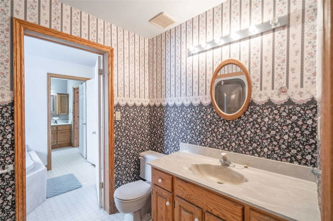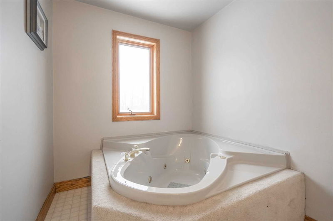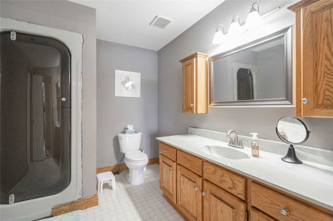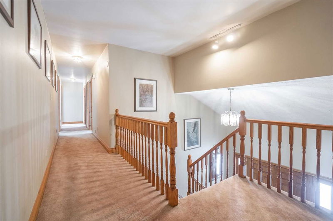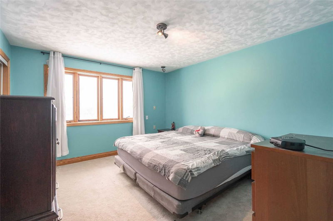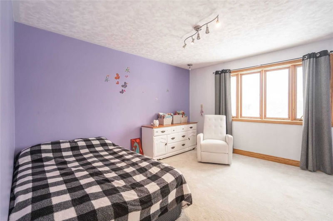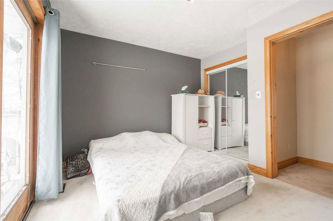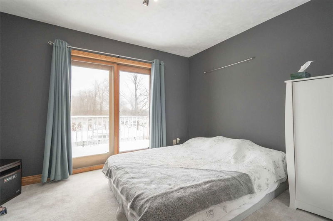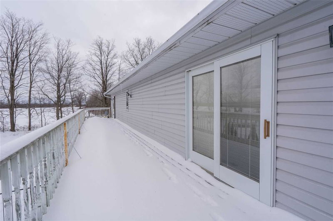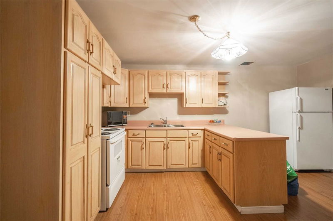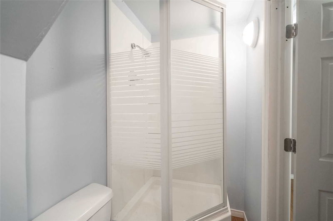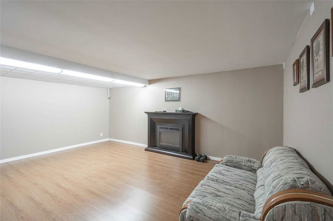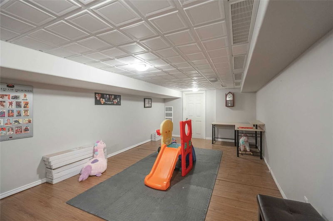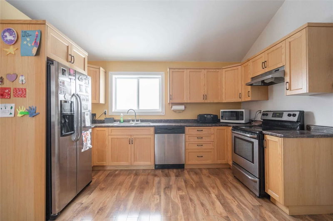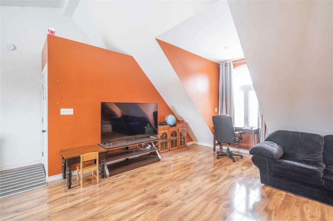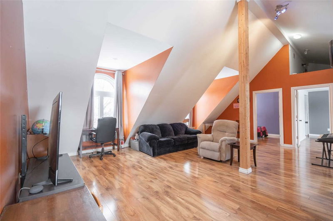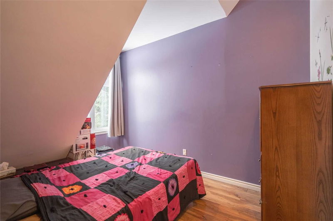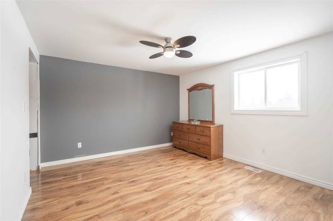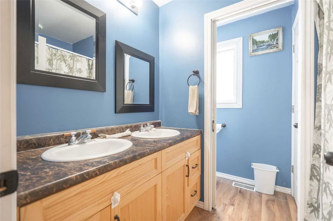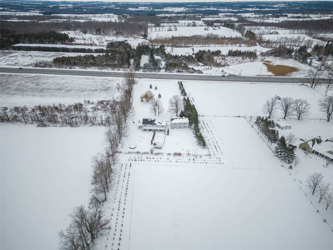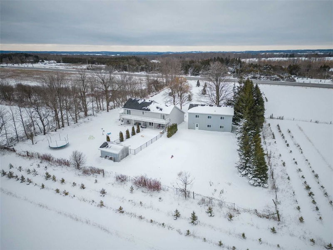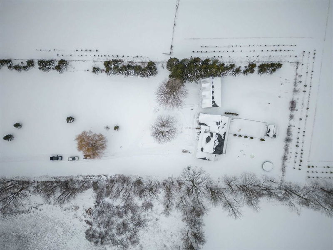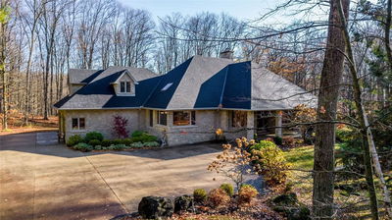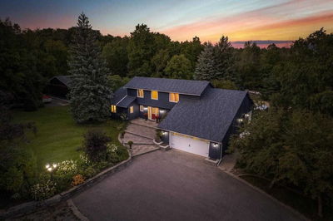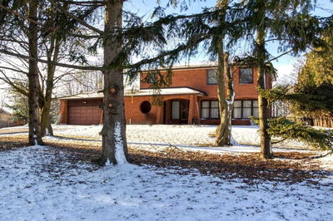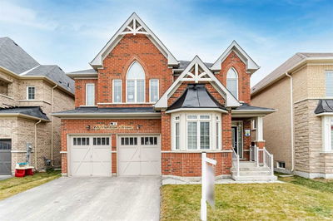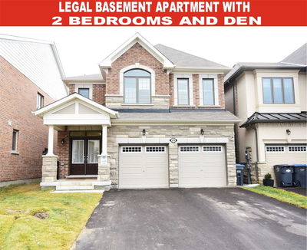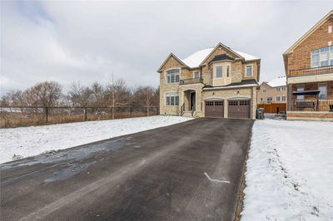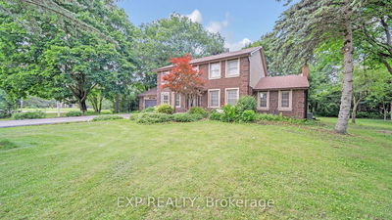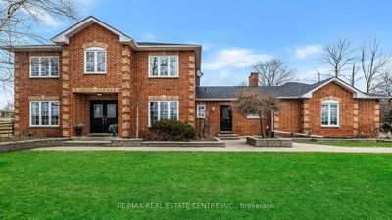This 2.37-Acre Property Features Two Homes And Has Approx. 200 Feet Of Frontage On Hurontario. The Main Home, Built In 1990, Comprises 4 Bedrooms, A Double Oversized Garage, And Is 2900Sqft (Above Grade) With An Additional 1500Sqft Basement. It Features An Open-To-Above Grand Foyer, A Formal Great Room W/ Vaulted Ceilings, A Separate Family Room, A Formal Dining Room, An Enclosed Den, A Large Eat-In Kitchen, And A Mudroom W/ Access To The Garage. The Finished Basement Includes A Full Kitchen, A 3-Piece Bath, A Living Room, And Potential For 2 Additional Bedrooms. The Backyard Features An Inground Pool & 2 Storey Deck. The Second Home, Built In 2011, Offers 1200Sqft Of Living Space And A 1000Sqft Heated Triple Car Garage/Work Shop(25' X 40'). It Comprises 2 Bedrooms, A Living & Dining Room, A Full Kitchen, A 3-Piece Bath, And Laundry. Great Opportunity For End Users, Investors, And Developers With Its Location, Ample Indoor And Outdoor Spaces, And Potential For Various Uses.
Property Features
- Date Listed: Monday, January 30, 2023
- Virtual Tour: View Virtual Tour for 19003 Hurontario Street
- City: Caledon
- Neighborhood: Rural Caledon
- Major Intersection: Hurontario North Of Charleston
- Full Address: 19003 Hurontario Street, Caledon, L7K 1X3, Ontario, Canada
- Kitchen: Laminate, B/I Dishwasher, Double Sink
- Family Room: Laminate, Pass Through, Large Window
- Kitchen: Laminate
- Listing Brokerage: Re/Max Realty Specialists Inc., Brokerage - Disclaimer: The information contained in this listing has not been verified by Re/Max Realty Specialists Inc., Brokerage and should be verified by the buyer.

