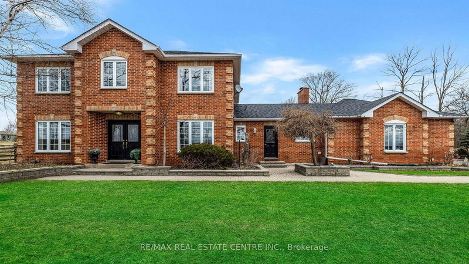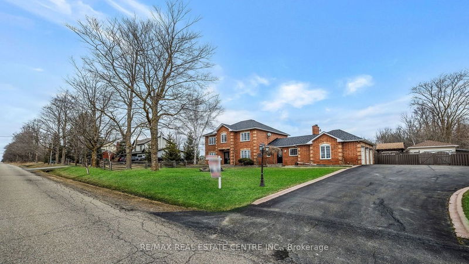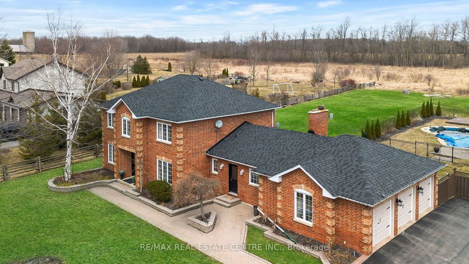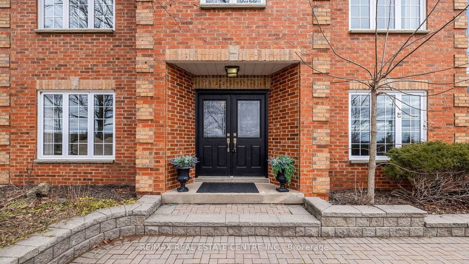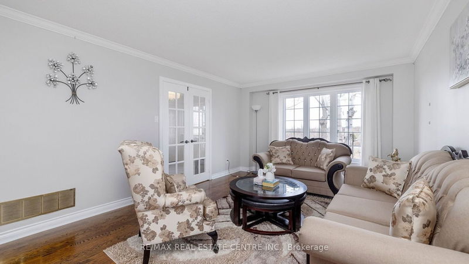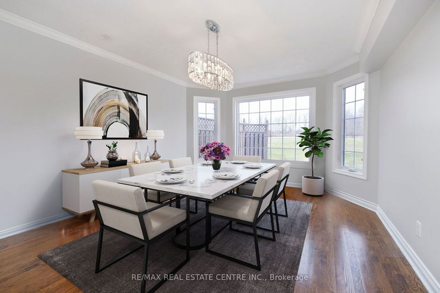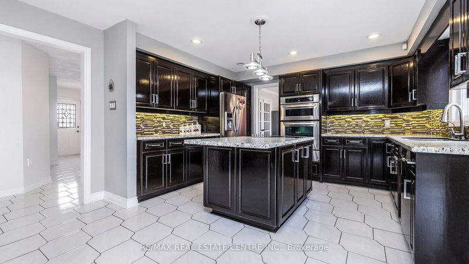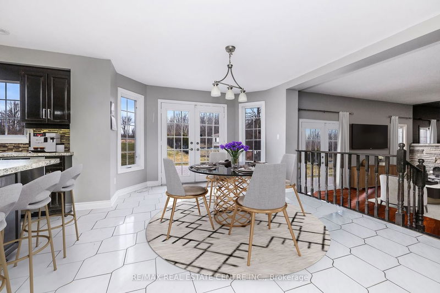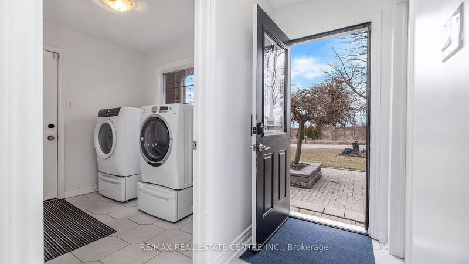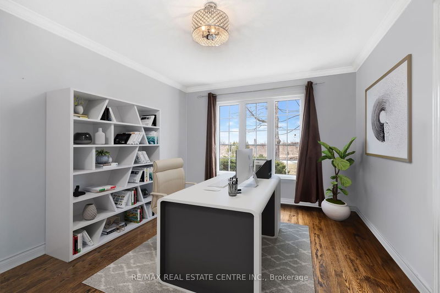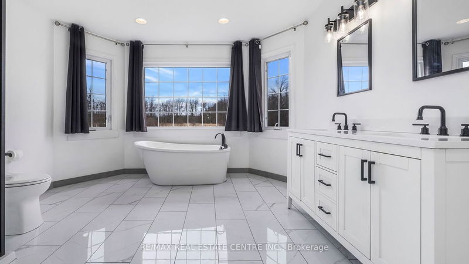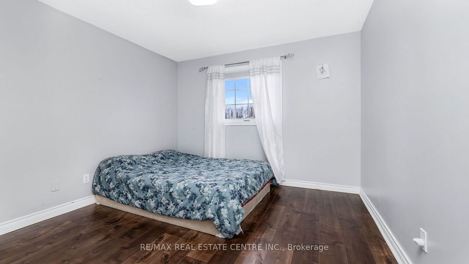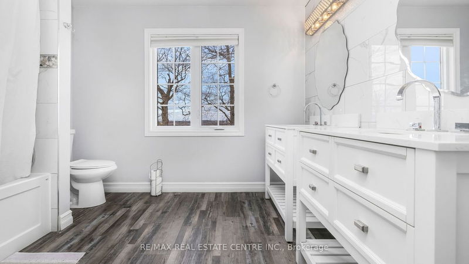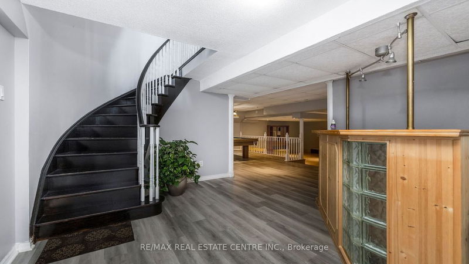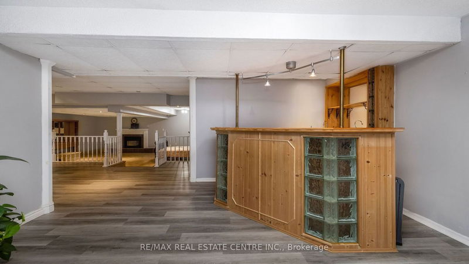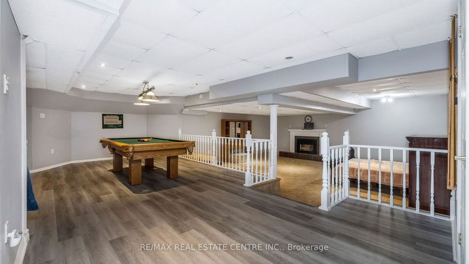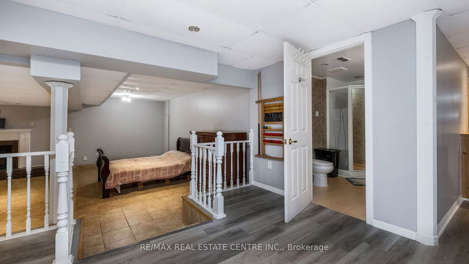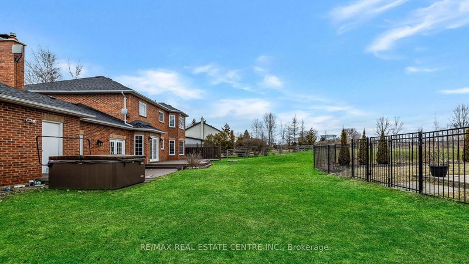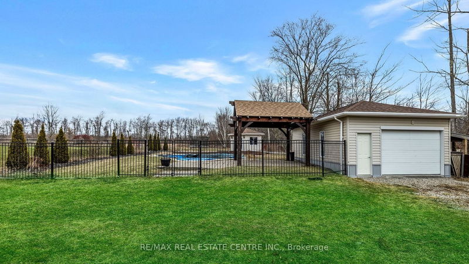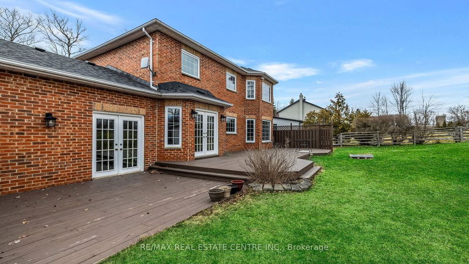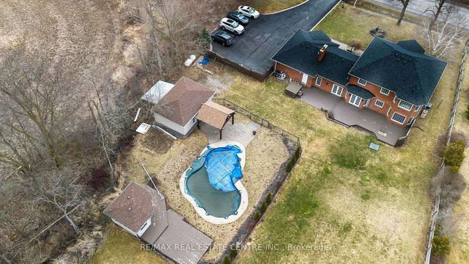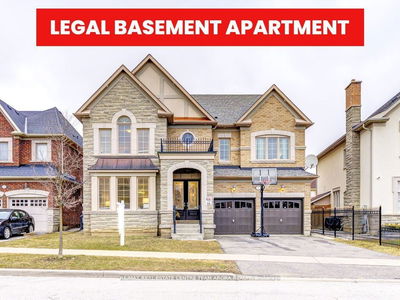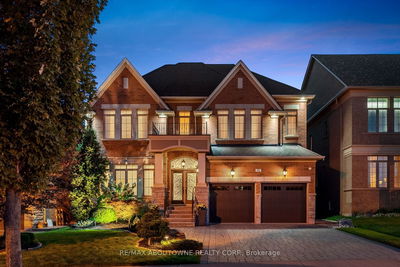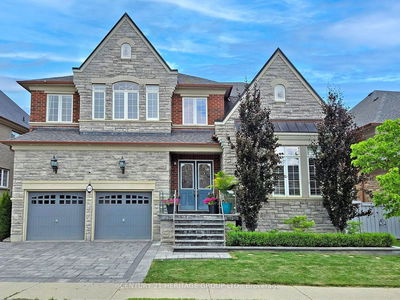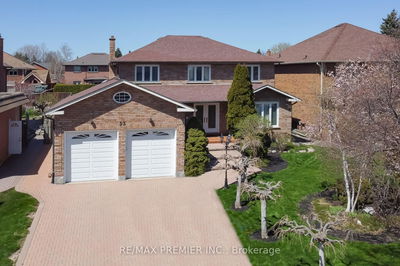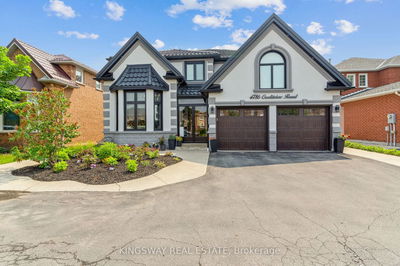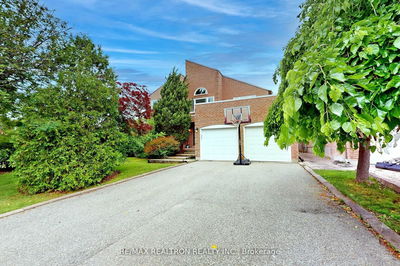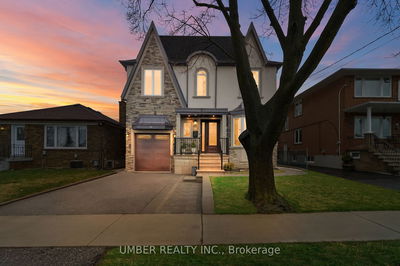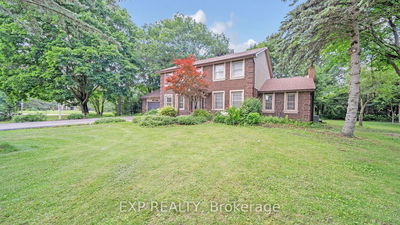Absolutely Stunning! This Exceptional Huge Property Boasts A Prime Location And Features A Magnificent 4+1 Bedroom, 4 Bathroom Home With A Spacious 3-Car Garage And Workshop, All Set On A Beautifully Landscaped 1-acre lot. Once You Enter Everything Is Just Gorgeous! Living & Family Room Is Enough To Gather Visitors & Family, Kitchen Is Magnificent W/ Center Isle & An Eat-In. Fireplace Is Everywhere In the Main Floor & In The Basement. Bedrooms Upstairs Are Conveniently Designed To Keep All Your Things. Basement HAs 1 Bedrm & A Huge Entertainment Area W/ Billiard Table & Bar. The Backyard Is An Entertainer's Paradise, Complete With An Inviting In-Ground Pool, Relaxing Hot Tub, Charming Cabana, And Multiple Decks And Sitting Areas. Conveniently Situated Just Minutes From Caledon Village And A Mere 10 minutes from Orangeville, With The Added Bonus Of Proximity To The TPC Osprey Valley Golf Course.
Property Features
- Date Listed: Monday, April 01, 2024
- Virtual Tour: View Virtual Tour for 18805 Willoughby Road
- City: Caledon
- Neighborhood: Rural Caledon
- Major Intersection: Willoughby Rd & Charelston Sdr
- Full Address: 18805 Willoughby Road, Caledon, L7K 1V7, Ontario, Canada
- Living Room: Hardwood Floor, French Doors, Combined W/Dining
- Family Room: Hardwood Floor, Bay Window, Fireplace
- Kitchen: Ceramic Floor, W/O To Yard, Eat-In Kitchen
- Listing Brokerage: Re/Max Real Estate Centre Inc. - Disclaimer: The information contained in this listing has not been verified by Re/Max Real Estate Centre Inc. and should be verified by the buyer.

