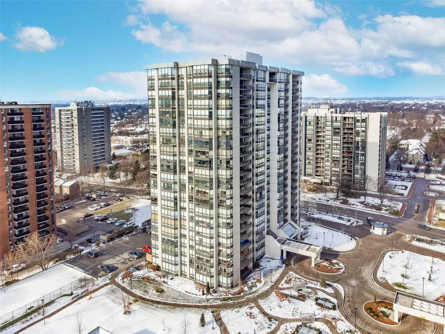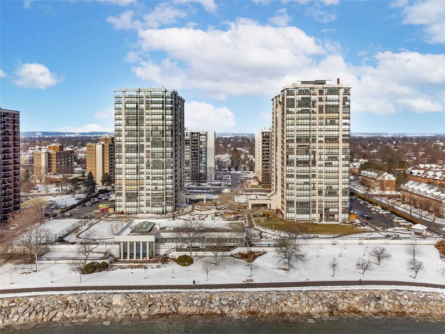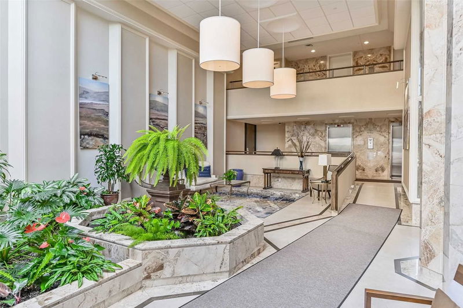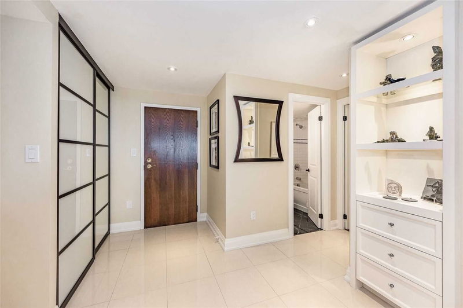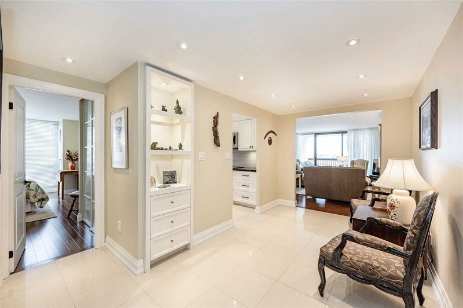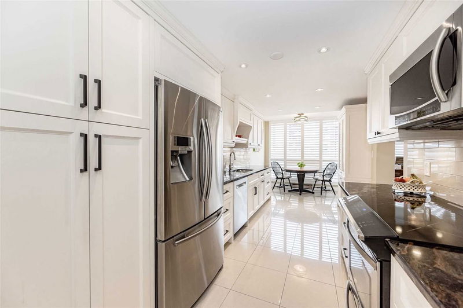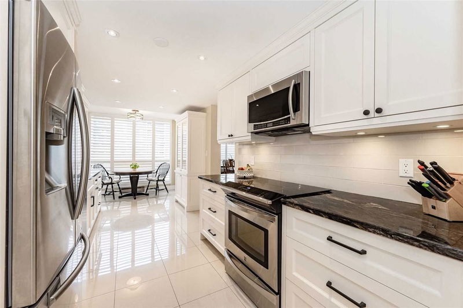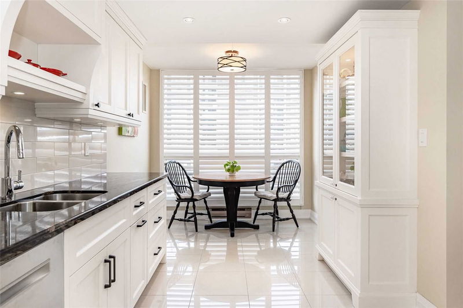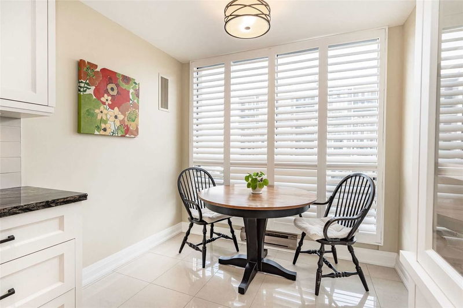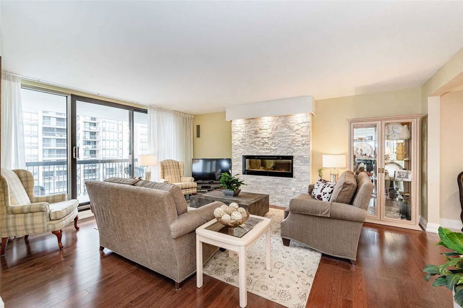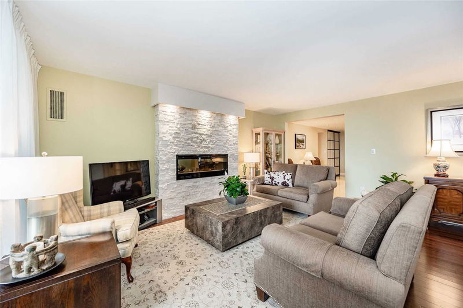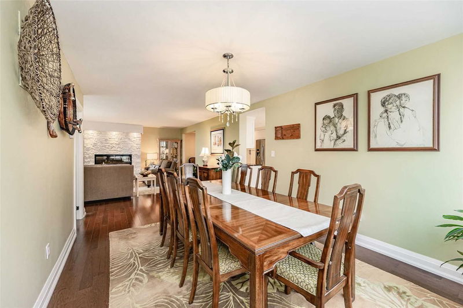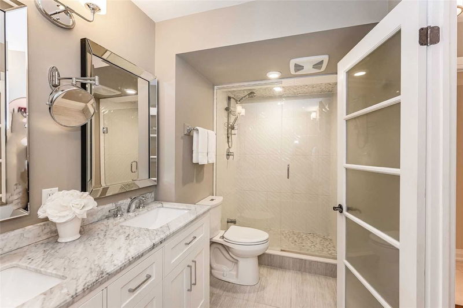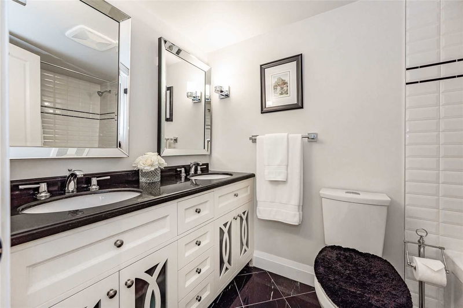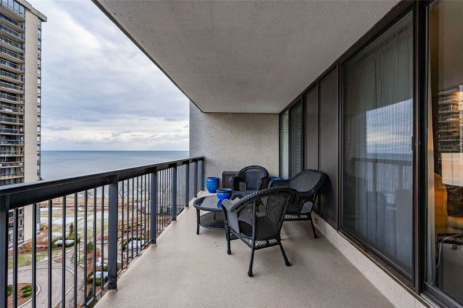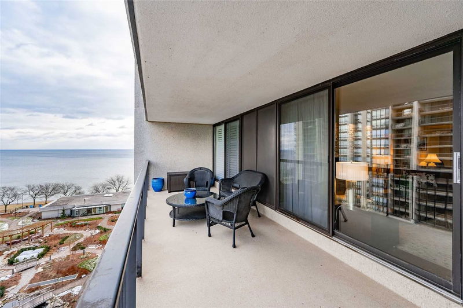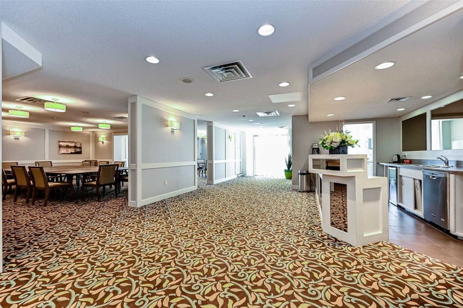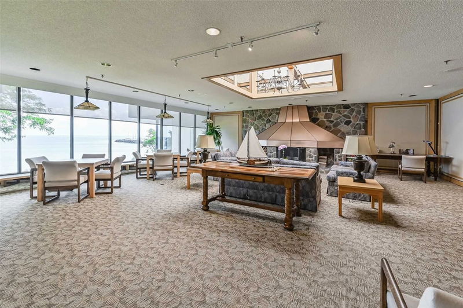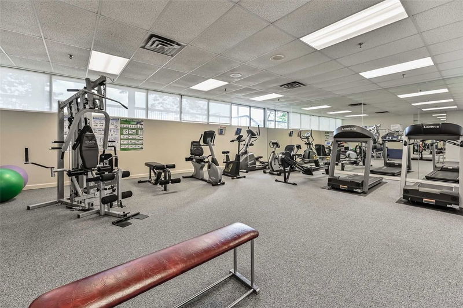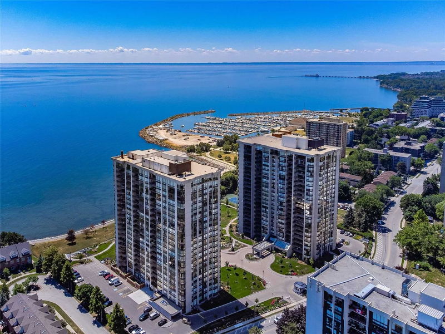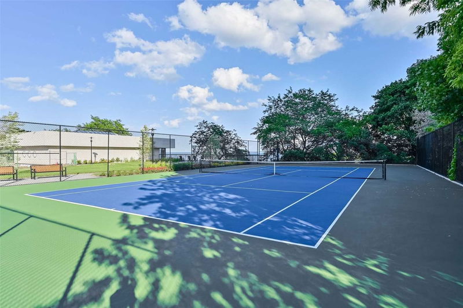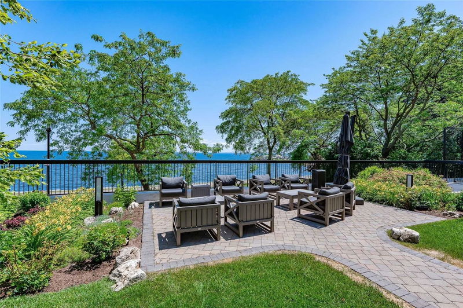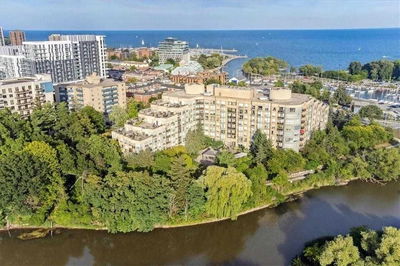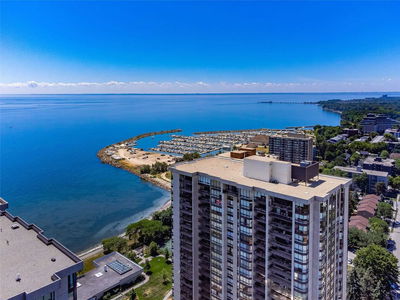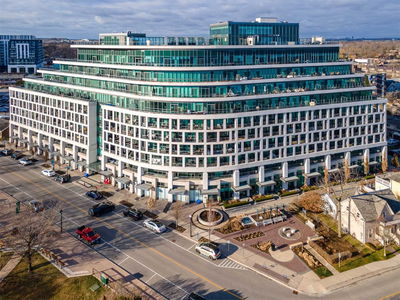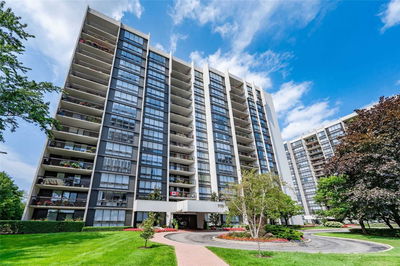This Home Has It All! An Abundance Of Quality & Modern Luxury! Renovated Showstopper With Luxurious Upgrades Boasting 1681 Sq Ft Plus X-Large Balcony With Beautiful East Views Of Lake Ontario & The Toronto Skyline. The Esteemed 'Ennisclare Il On The Lake' Complex On The Banks Of Lake Ontario Is Located In Desirable Bronte Village Within Walking Distance To The Lake, Harbour, Restaurants, Shopping & Easy Access To Oakville Go Train. This Corner Suite Is Filled With Natural Daylight & Offers 2 Bedrooms, 2 Bathrooms, Den & Grand Foyer. Featuring Floor To Ceiling Windows, Hardwood Floors, Potlights, Smooth Ceilings, Custom Built-In Cabinetry, California Shutters, Electric Fireplace With Brickwall Feature & Much More. 2 Owned Underground Parkingspaces & 1 Exclusive Use Locker. Extensive Building Amenities Including 24-Hour Securityguard, Indoor Pool & Hottub, Exercise Rooms, Visitor Parking & Much More. Dogs Not Permitted. No Smoking Complex View The 3D Iguide Home Tour, Video & More Photos
Property Features
- Date Listed: Tuesday, January 31, 2023
- Virtual Tour: View Virtual Tour for 902-2180 Marine Drive
- City: Oakville
- Neighborhood: Bronte West
- Full Address: 902-2180 Marine Drive, Oakville, L6L 5V2, Ontario, Canada
- Kitchen: Eat-In Kitchen, Stainless Steel Appl, Granite Counter
- Living Room: Open Concept, Fireplace, W/O To Balcony
- Listing Brokerage: Royal Lepage Real Estate Services Ltd., Brokerage - Disclaimer: The information contained in this listing has not been verified by Royal Lepage Real Estate Services Ltd., Brokerage and should be verified by the buyer.

