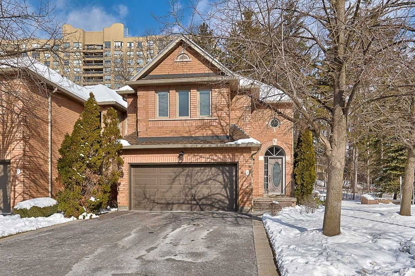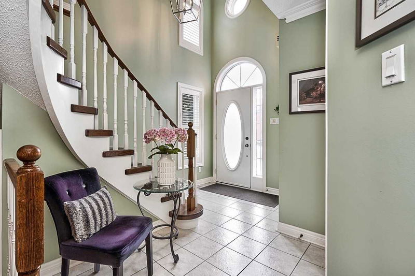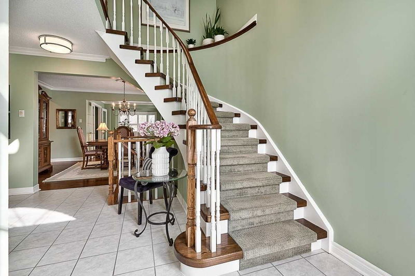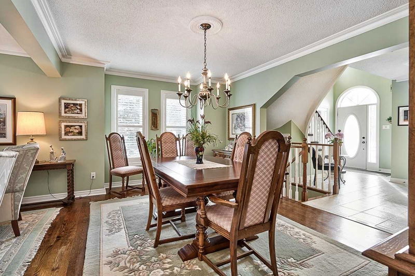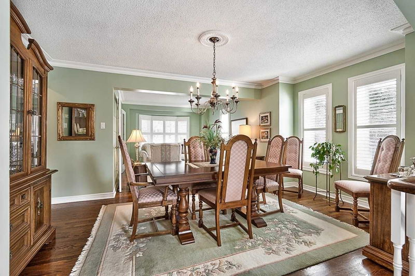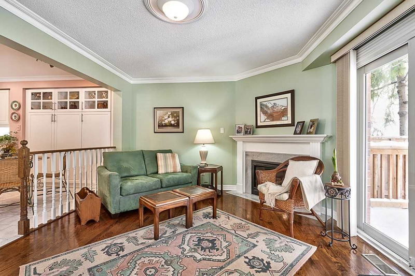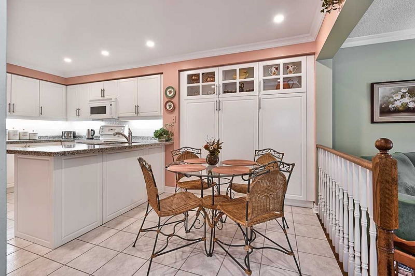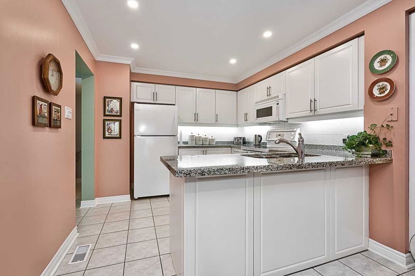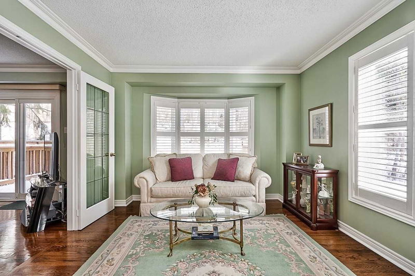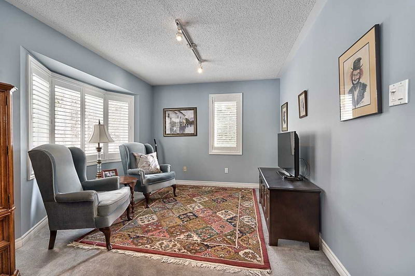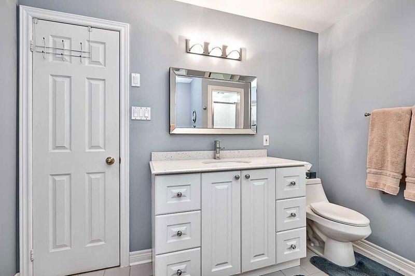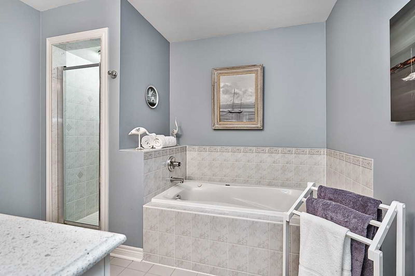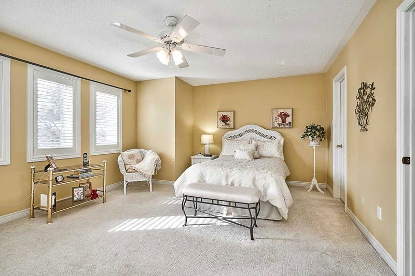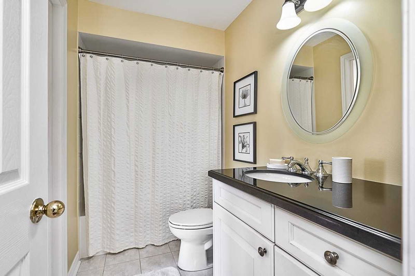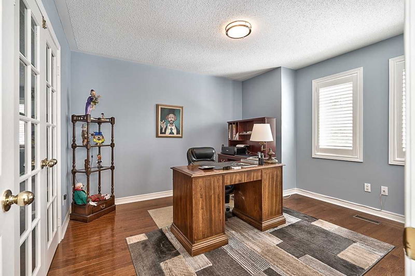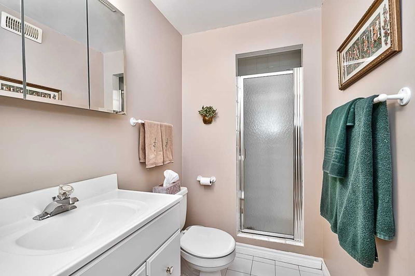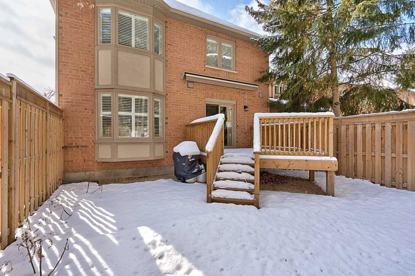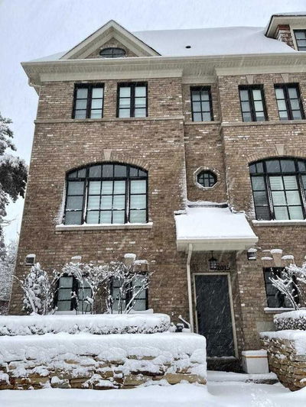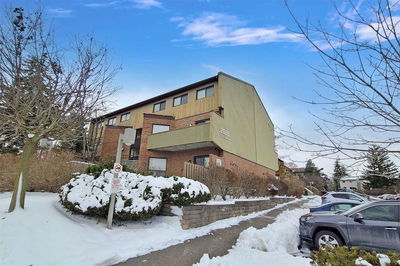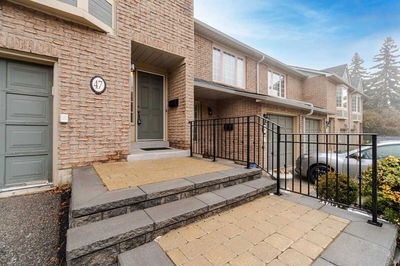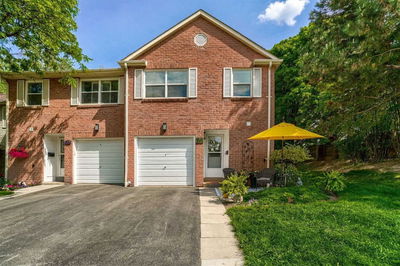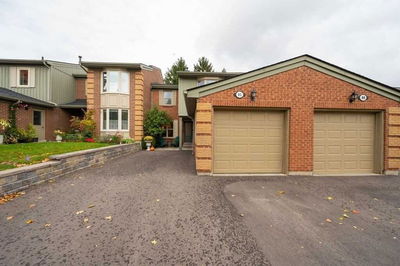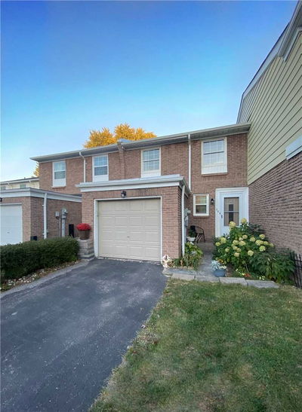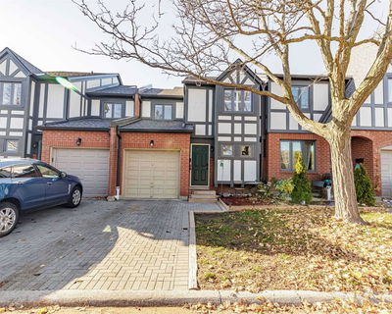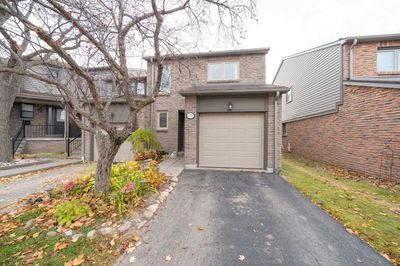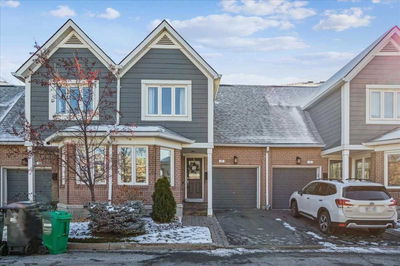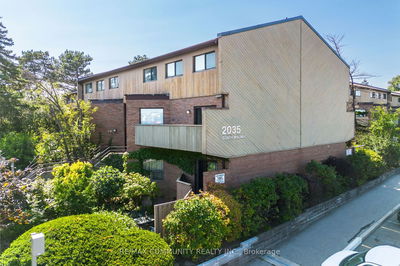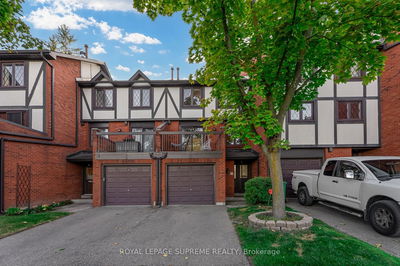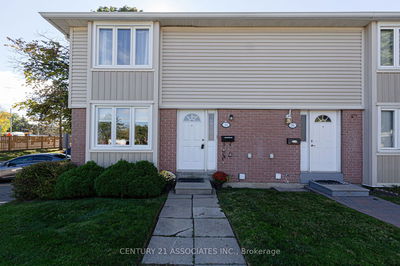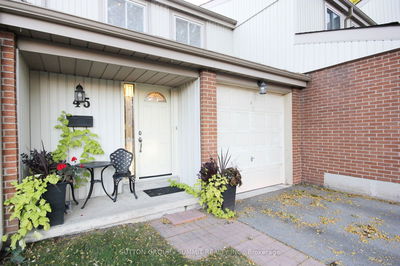Fabulous End Unit Backing Onto Woods With Large Deck With Awning. Kitchen Updated With Granite Counters & Pot Lights. Open To Family Room With Gas F/Place. Lots Of Windows With Lots Of Light! Finished Basement With 3 Piece Bath + Guest Bedroom. Door To Garage. Crown Molding On Most Of Main Floor. Hardwood On Stairs + Freshly Painted. French Doors Off Living Room. Walk To U Of T. No Sign On Property. Close To All Amenities. See Attached Floor Plan 2200 Sqft.
Property Features
- Date Listed: Thursday, February 02, 2023
- City: Mississauga
- Neighborhood: Erin Mills
- Major Intersection: The Collegeway/Mississauga Rd
- Full Address: 1-1905 Broad Hollow Gate, Mississauga, L5L 5X2, Ontario, Canada
- Kitchen: Ceramic Floor, Granite Counter, Pantry
- Family Room: Hardwood Floor, Gas Fireplace, W/O To Deck
- Listing Brokerage: Royal Lepage Realty Plus, Brokerage - Disclaimer: The information contained in this listing has not been verified by Royal Lepage Realty Plus, Brokerage and should be verified by the buyer.


