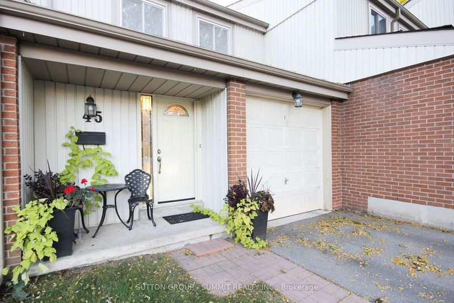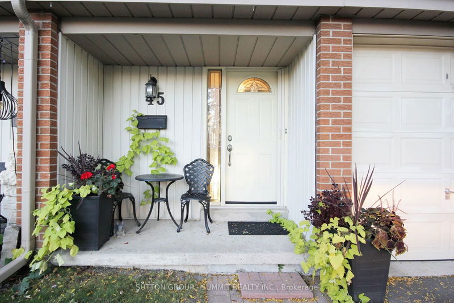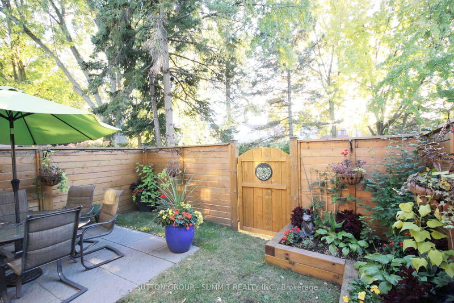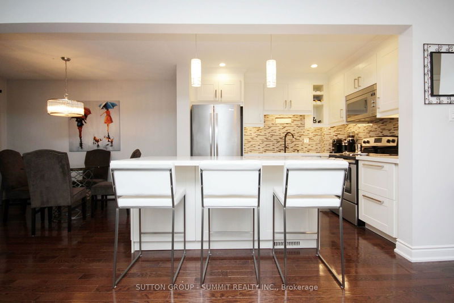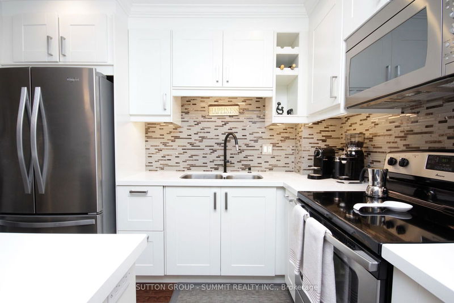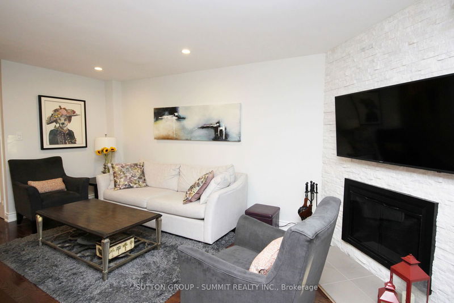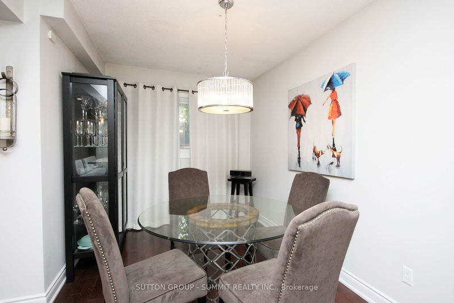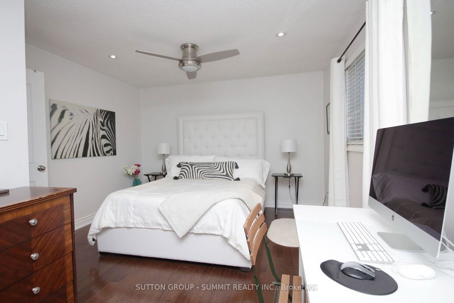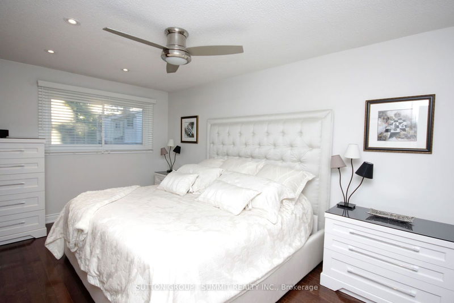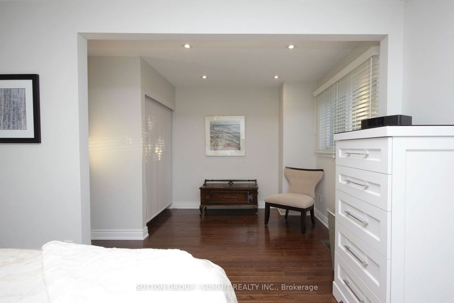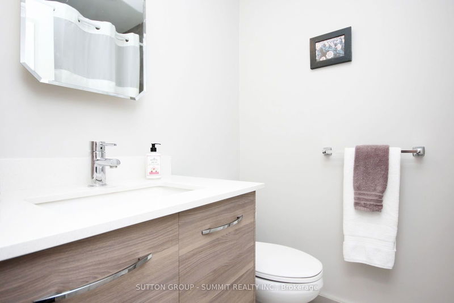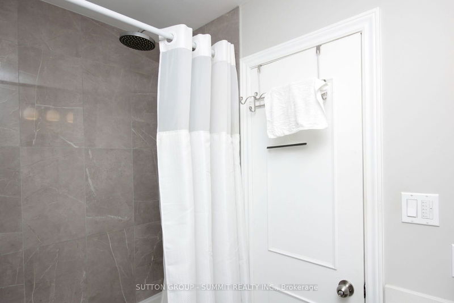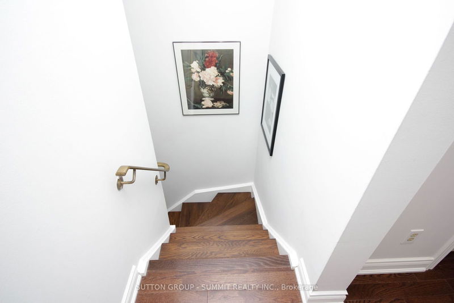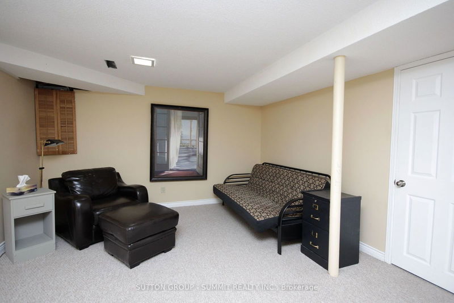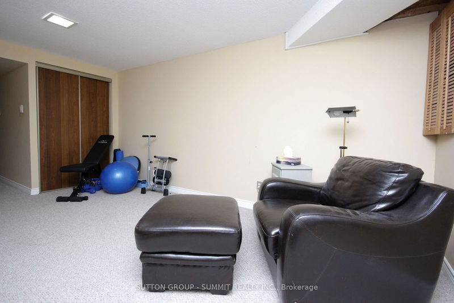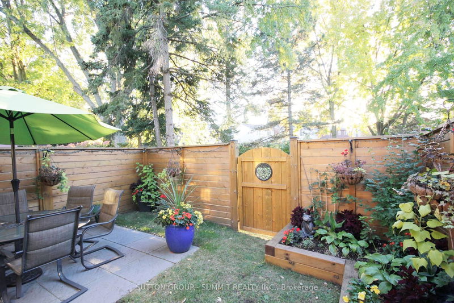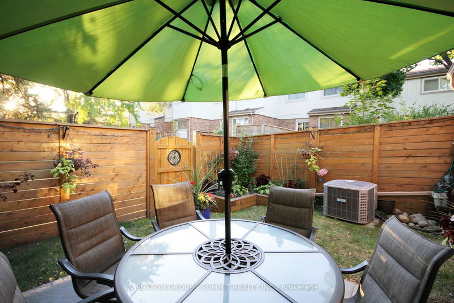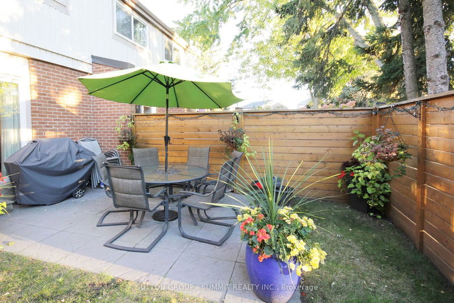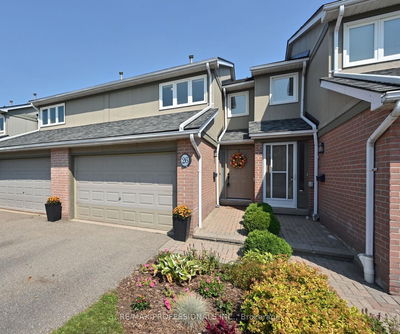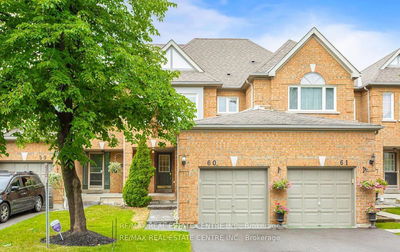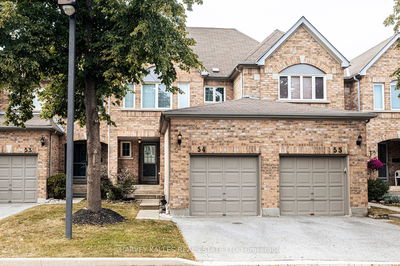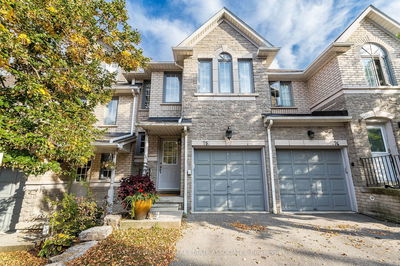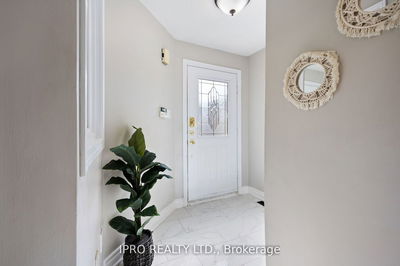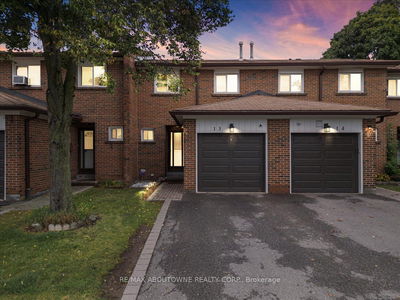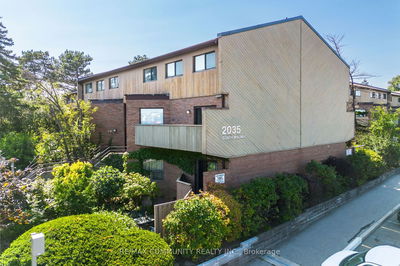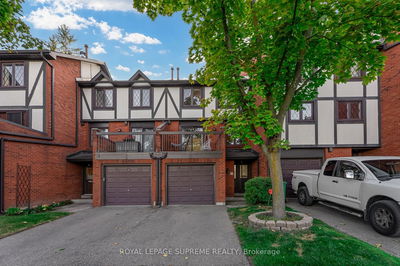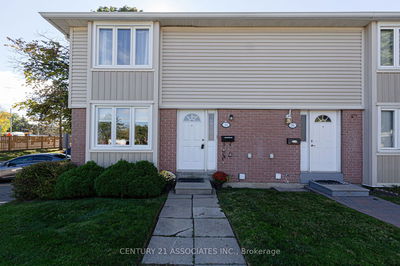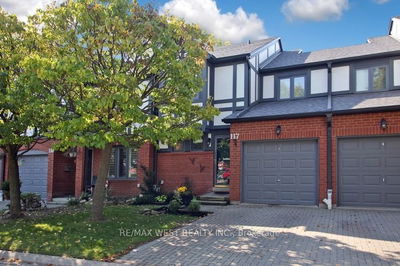Stunning Erin Mills town home on a private quiet cul-de-sac. Fabulous high end custom renovated kitchen and baths. Quartz counter tops and marble/glass backsplash, pot lights. Upgraded stainless appliances. Open concept kitchen overlooks cozy living room with fireplace and Walkout to stunning fenced yard. Eat-in dining room for family gatherings. All high end fixtures. Large finished basement will provide extra living space. 3rd bedroom can be used as large walk-in closed or converted to 3rd room as original plan. Large bedroom could be 2nd primary. Private Driveway with built in garden. One of a kind paradise in the garden, fully fenced backing onto green space, mature trees with wonderful trails. Walking distance to schools, shopping, transit, UTM Erindale and GO trains, easy 403/407/QEW and hospital close by. Very well maintained property
Property Features
- Date Listed: Thursday, October 17, 2024
- Virtual Tour: View Virtual Tour for 45-3339 Council Ring Road
- City: Mississauga
- Neighborhood: Erin Mills
- Full Address: 45-3339 Council Ring Road, Mississauga, L5L 2A9, Ontario, Canada
- Living Room: Hardwood Floor, 2 Way Fireplace, W/O To Garden
- Kitchen: Hardwood Floor, Open Concept, Pot Lights
- Listing Brokerage: Sutton Group - Summit Realty Inc. - Disclaimer: The information contained in this listing has not been verified by Sutton Group - Summit Realty Inc. and should be verified by the buyer.

