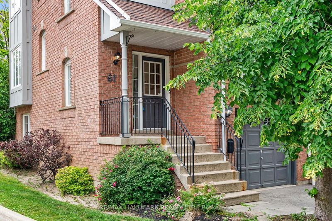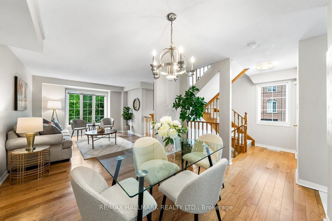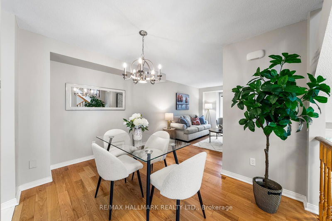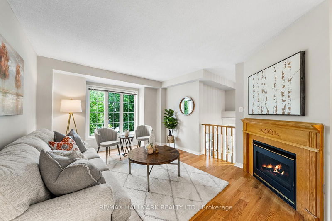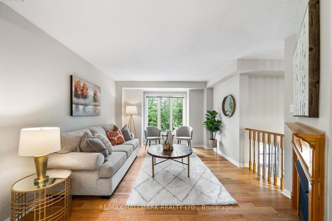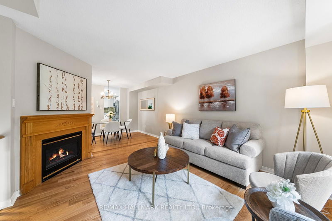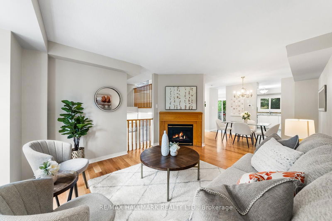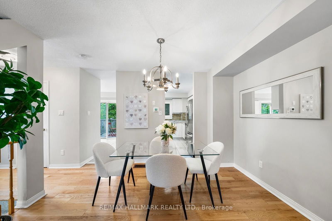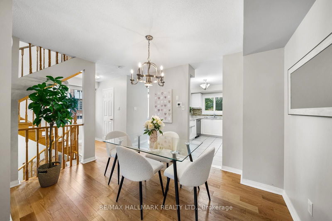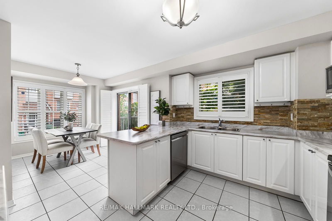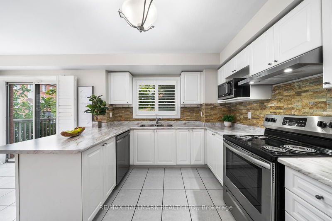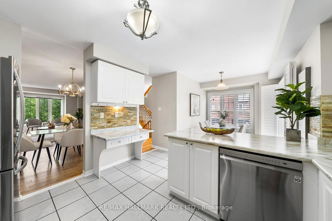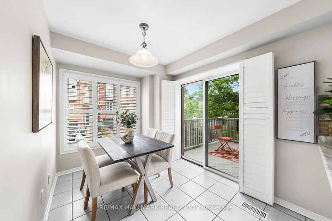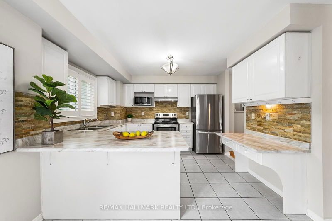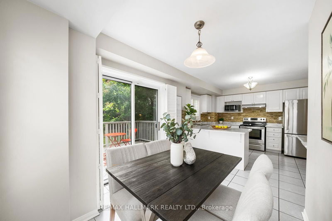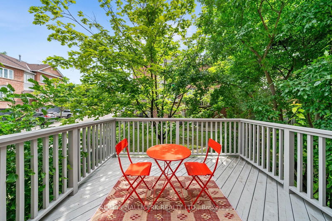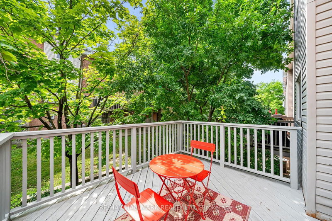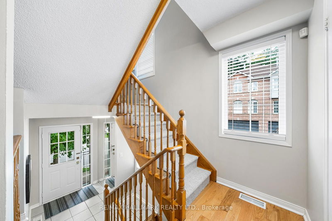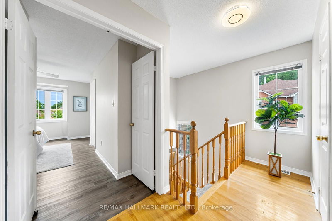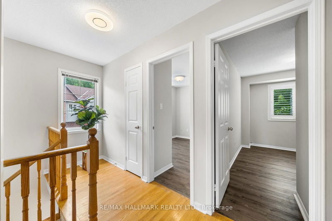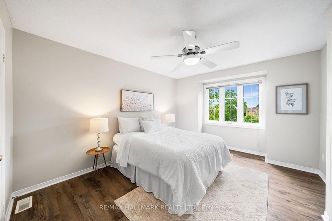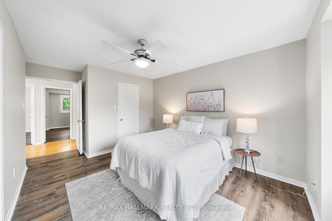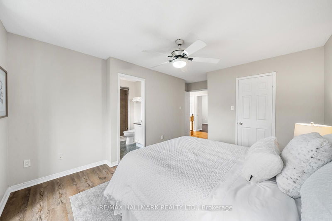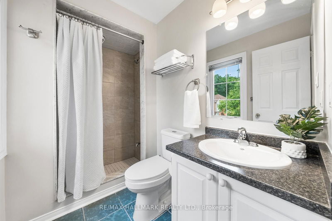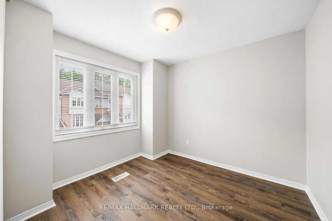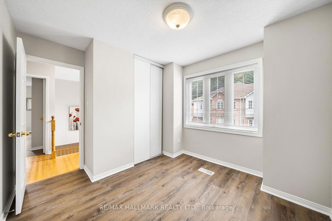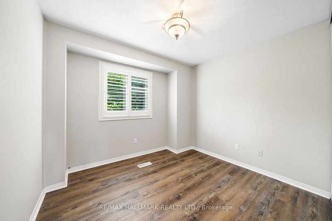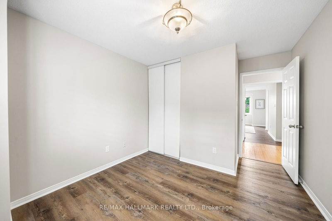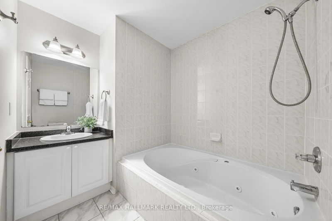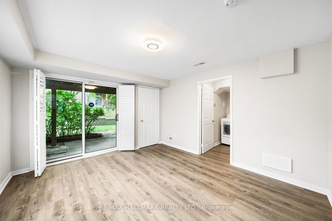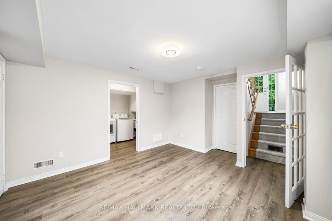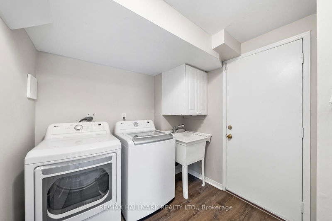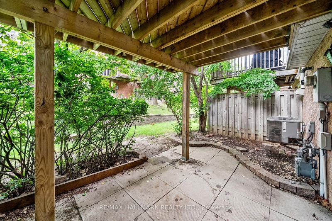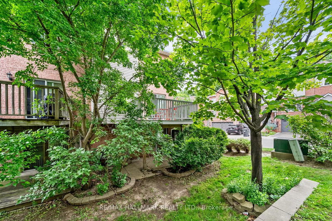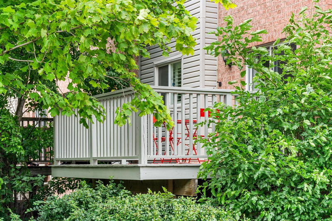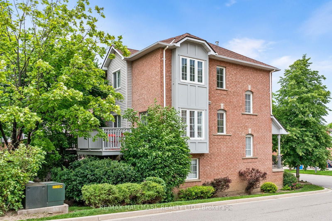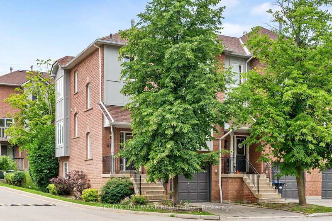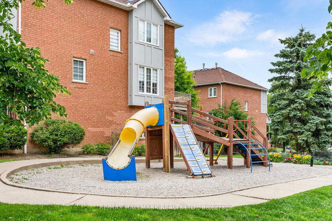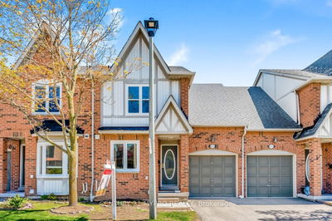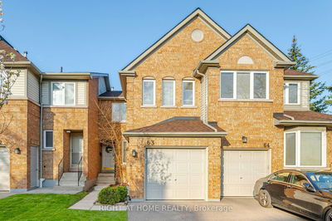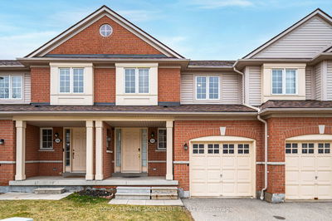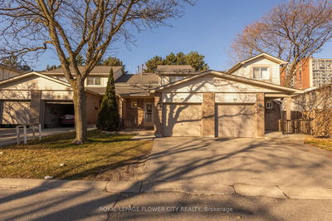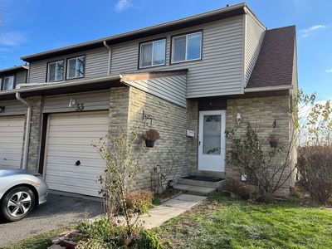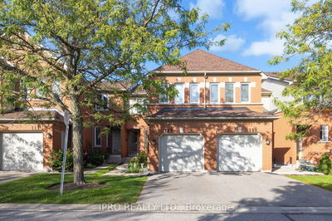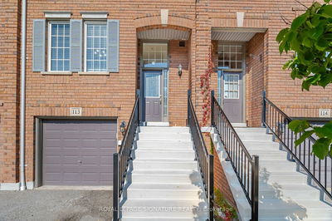Welcome to this highly sought-after neighborhood in Streetsville! This incredible corner unit townhome, situated in the highly rated Vista Heights Elementary School District, is ideal for families or empty nesters wanting to downsize. The curb appeal of this prestigious home is undeniable, with a charming exterior and bright functional layout. Hardwood flooring and ample natural lighting create a warm and inviting atmosphere throughout the open-concept space. The updated kitchen is any chef's dream. It features sleek cabinetry with a lot of storage space, stainless steel appliances (2023), a desk, a breakfast bar, and a separate breakfast area flooded with natural light and a walk out to the deck providing perfect space for outdoor and indoor meal prep and entertaining. On the second level, you'll find three generously sized bedrooms with plenty of closet space and two full bathrooms with a large jacuzzi tub! The lower level offers additional living space with a walk out to the yard, providing versatility to transform the space into what best suits your needs. With low maintenance fees and easy access to highways 401/403/407, GO Transit, amenities, hospital, shopping, and more, this home embodies comfort, convenience, and style! Don't miss out on the chance to make this stunning gem your new home!
Property Features
- Date Listed: Wednesday, June 26, 2024
- Virtual Tour: View Virtual Tour for 61-2398 Britannia Road W
- City: Mississauga
- Neighborhood: Streetsville
- Full Address: 61-2398 Britannia Road W, Mississauga, L5M 6B6, Ontario, Canada
- Living Room: Hardwood Floor, Combined W/Dining, Gas Fireplace
- Kitchen: Ceramic Floor, Backsplash, Stainless Steel Appl
- Listing Brokerage: Re/Max Hallmark Realty Ltd. - Disclaimer: The information contained in this listing has not been verified by Re/Max Hallmark Realty Ltd. and should be verified by the buyer.

