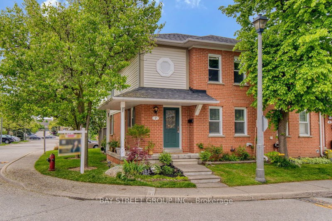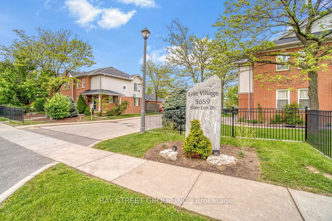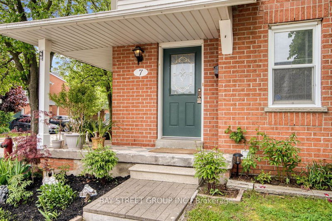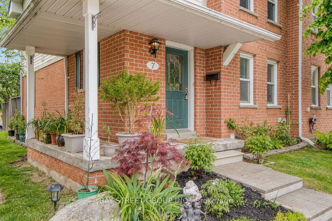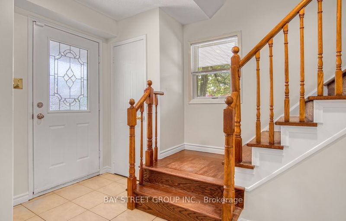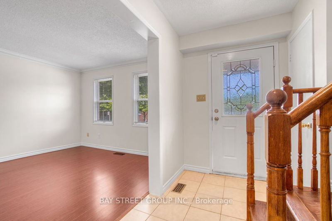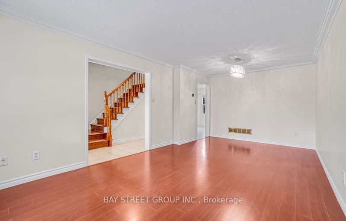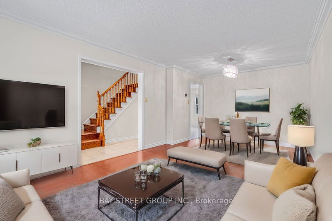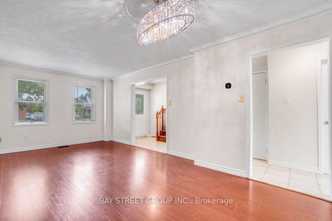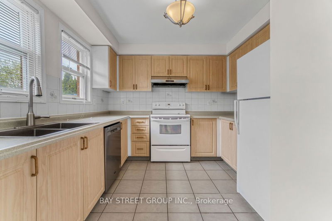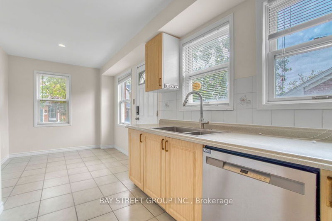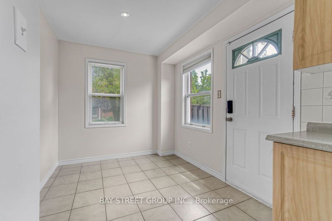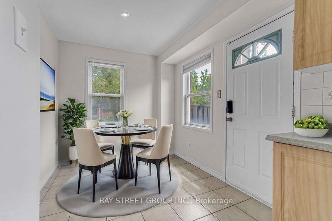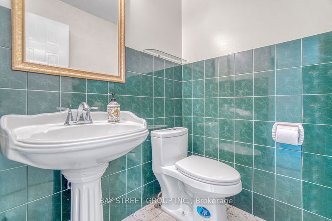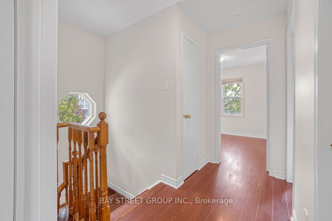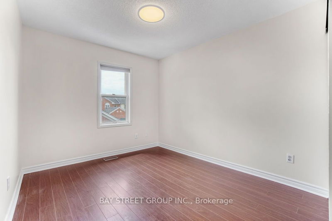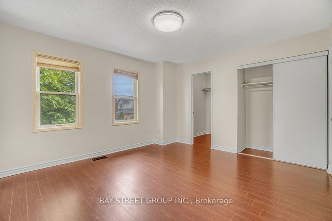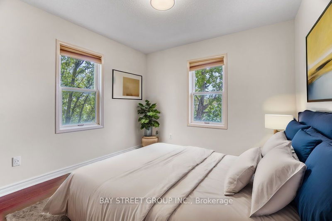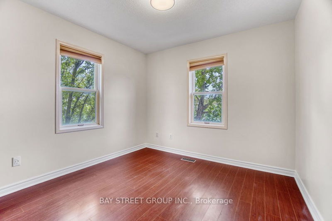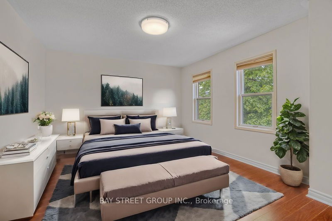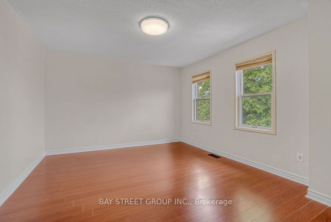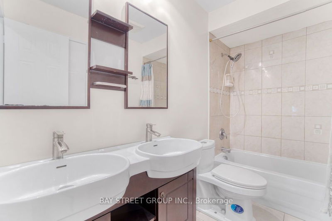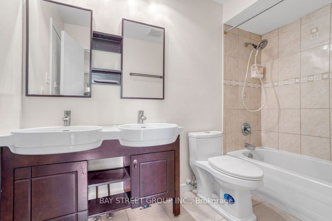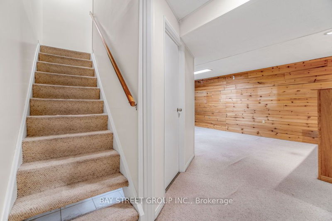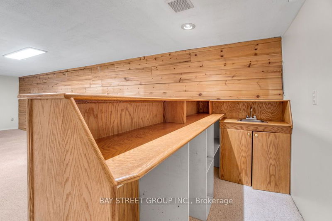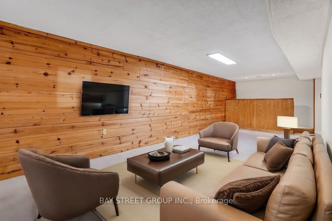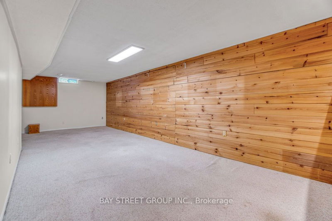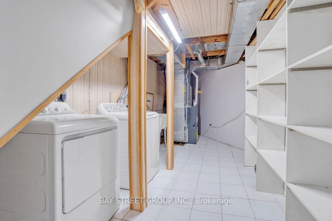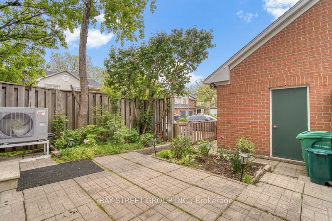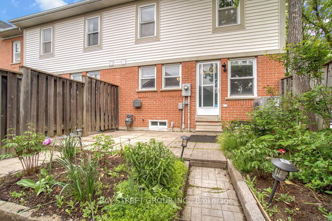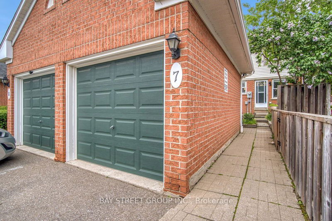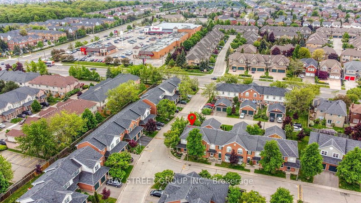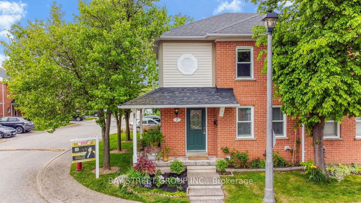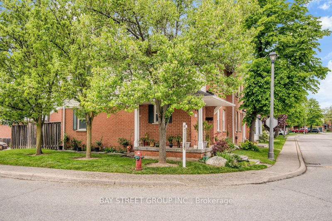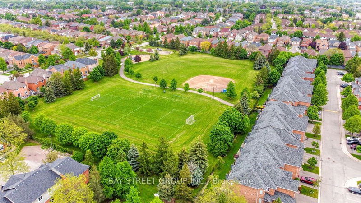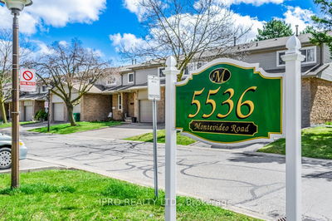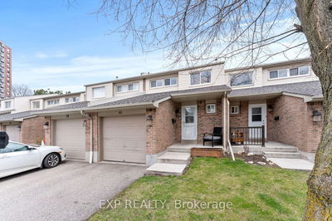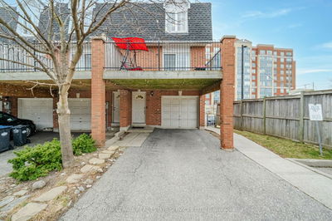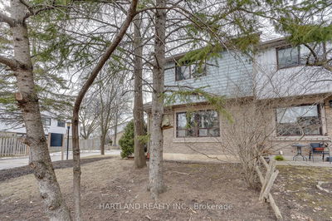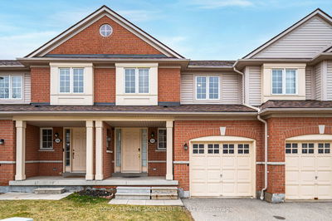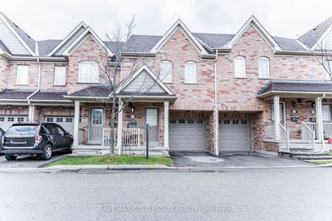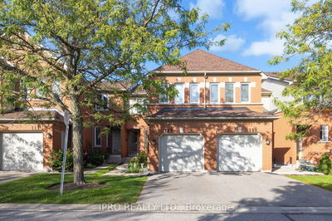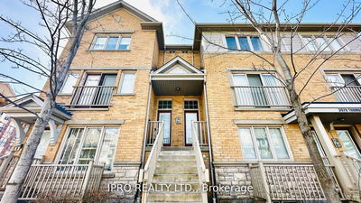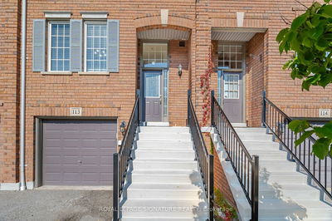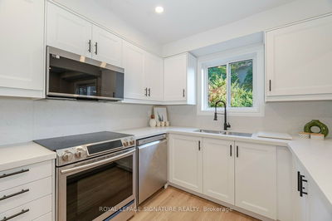Discover This Impressive Daniels End Unit With A Semi-Detached Feel, Situated In A Quiet, Child-Safe Neighborhood. This Bright And Spacious Townhouse In Central Erin Mills Offers The Perfect Blend Of Comfort And Convenience. Enjoy The Benefits Of Living In A Prime Location With Walkable Access To Top-Rated Schools, Including Thomas St. Middle School, John Fraser, And St. Aloysius Gonzaga Secondary Schools. The Community Features A Private Playground Within The Complex, Enhancing The Family-Friendly Atmosphere.The Inviting Exterior Boasts A Welcoming Front Porch And Beautifully Landscaped Gardens. Inside, The Freshly Painted Living And Dining Areas Create A Warm And Inviting Atmosphere. The Finished Recreation Room Includes A Wet Bar And Office Area, Providing Versatile Space For Various Activities. Outdoor Living Is Enhanced With A Private Backyard Patio, Perfect For Relaxation And Dining. Additional Features Include A Detached Garage And Driveway, Ensuring Ample Parking.Located Close To Shopping, Parks, And Transit, This Home Offers Unparalleled Convenience. Don't Miss This Exceptional Opportunity! Schedule Viewing Today!
Property Features
- Date Listed: Monday, May 20, 2024
- City: Mississauga
- Neighborhood: Central Erin Mills
- Major Intersection: Thomas & Glen Erin
- Full Address: 7-5659 Glen Erin Drive, Mississauga, L5M 5P2, Ontario, Canada
- Living Room: Combined W/Dining, Picture Window, Broadloom
- Kitchen: Family Size Kitchen, Double Sink, Breakfast Area
- Listing Brokerage: Bay Street Group Inc. - Disclaimer: The information contained in this listing has not been verified by Bay Street Group Inc. and should be verified by the buyer.

