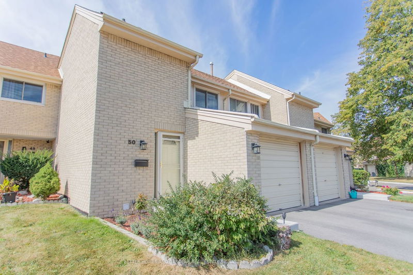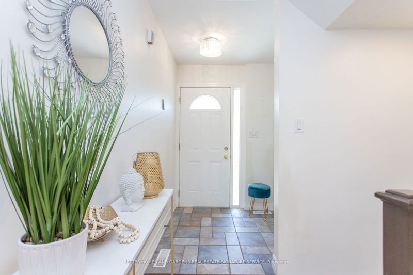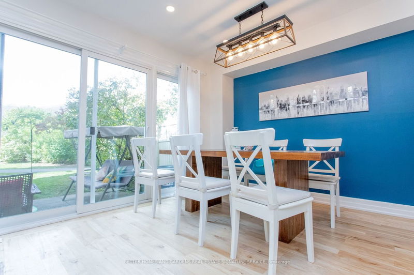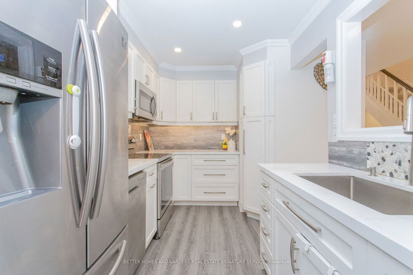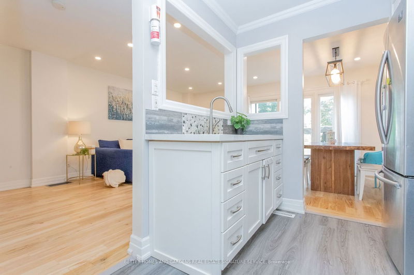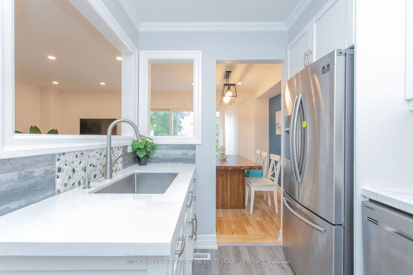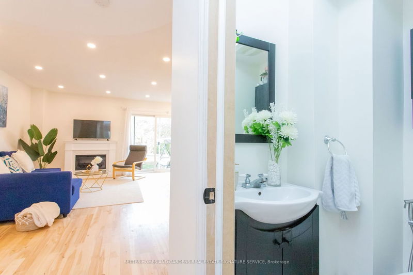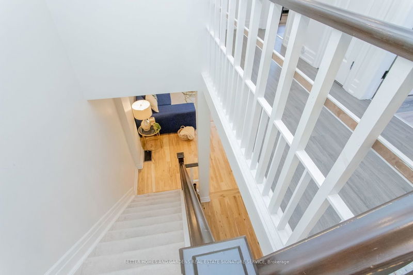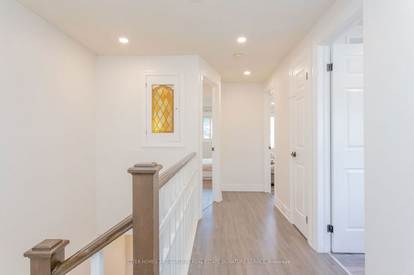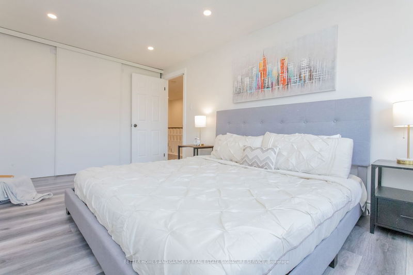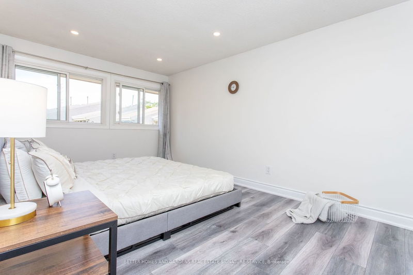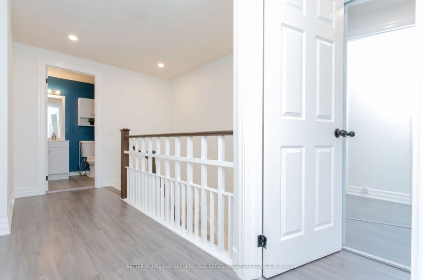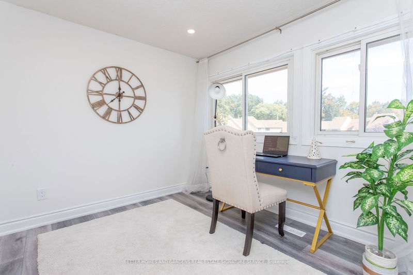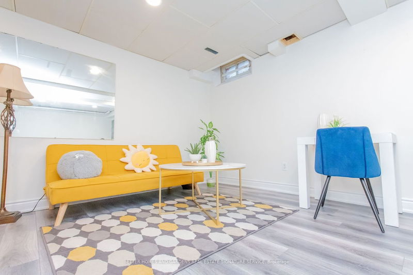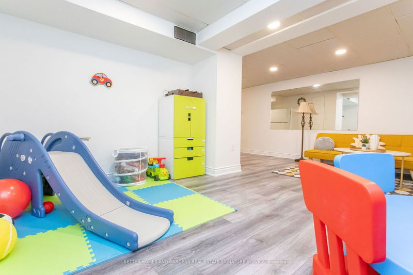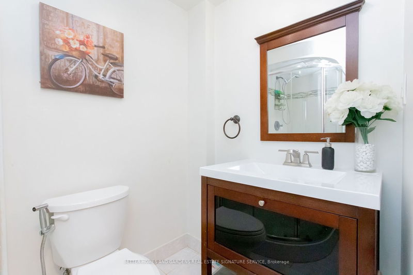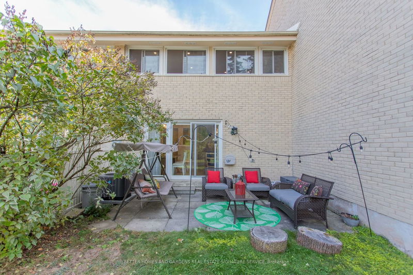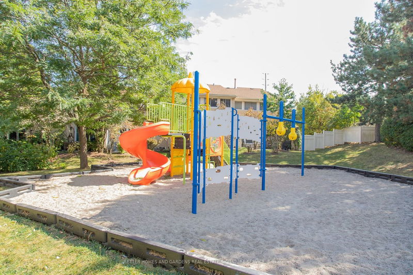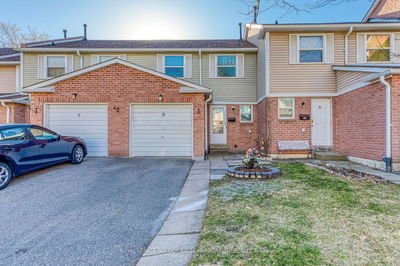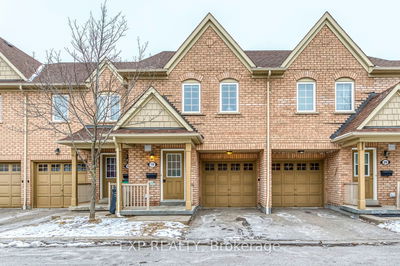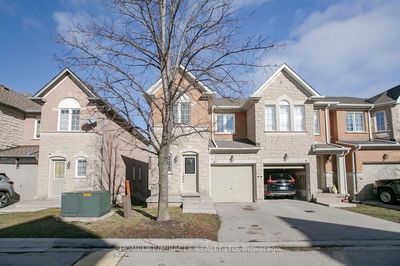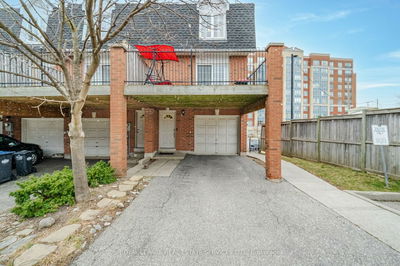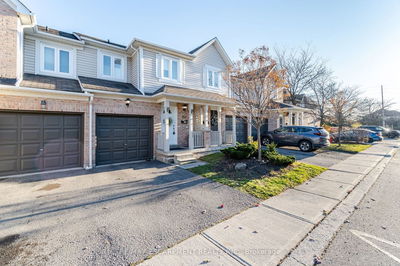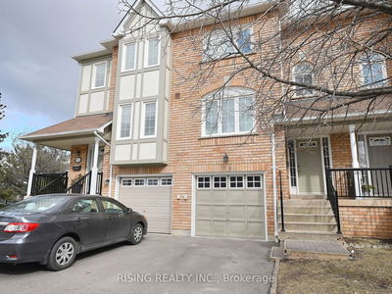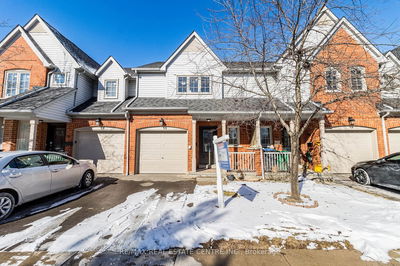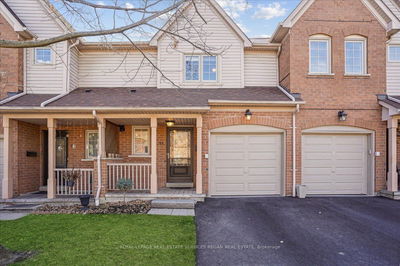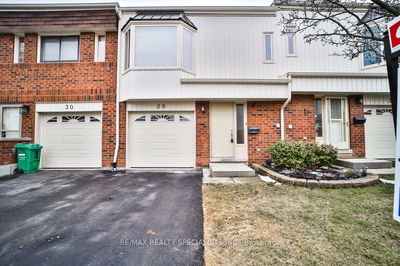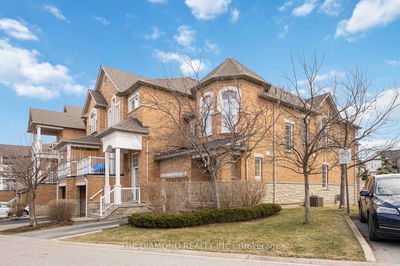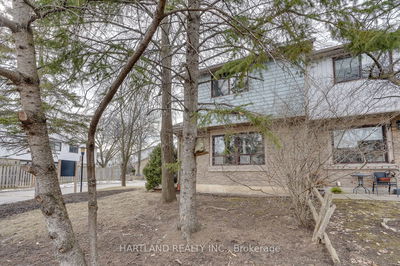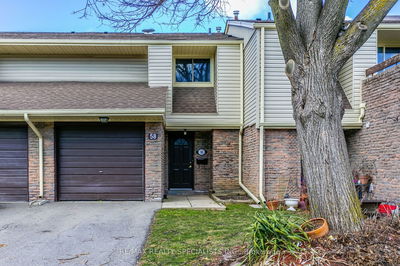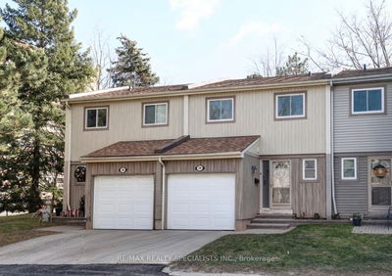Welcome to your beautifully renovated 3-bed, 3-bath home in desirable Erin Mills! Bathed in natural light, this immaculate, move-in-ready gem offers an open concept main floor leading to a private yard. Enjoy a dream kitchen with quartz countertops, stainless steel appliances & organized drawers. Recent upgrades include new flooring, pot lights, fresh paint & an upgraded electrical panel for modern aesthetics & safety, and new carpet on stairs. Kitchen flooring added in 2023. Located in an excellent complex with freshly paved roads, private garage & visitor parking. Close to amenities, schools, parks, and transit, its a perfect blend of comfort & convenience. Make this your new home!
Property Features
- Date Listed: Thursday, March 14, 2024
- City: Mississauga
- Neighborhood: Erin Mills
- Major Intersection: Glen Erin Dr. & Folkway Dr.
- Full Address: 50-2676 Folkway Drive, Mississauga, L5L 2G5, Ontario, Canada
- Living Room: Hardwood Floor, Pot Lights, Open Concept
- Kitchen: Quartz Counter, Crown Moulding, Stainless Steel Appl
- Listing Brokerage: Better Homes And Gardens Real Estate Signature Service - Disclaimer: The information contained in this listing has not been verified by Better Homes And Gardens Real Estate Signature Service and should be verified by the buyer.


