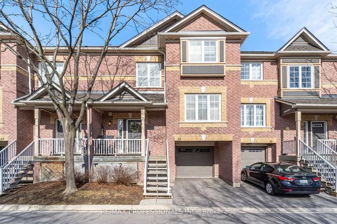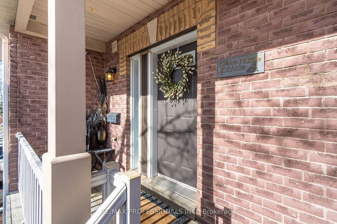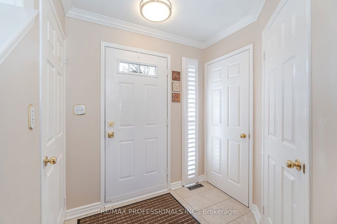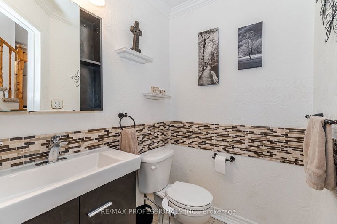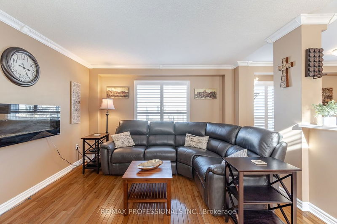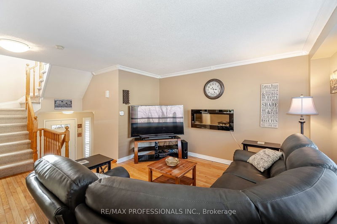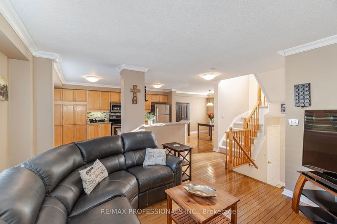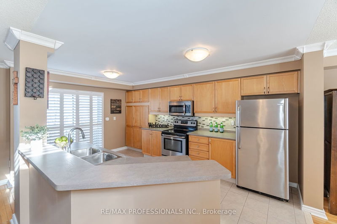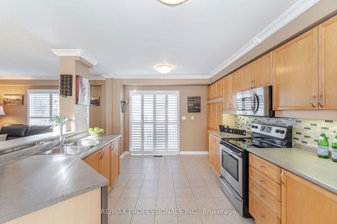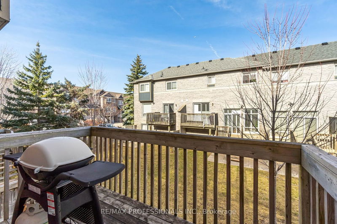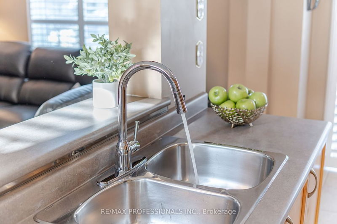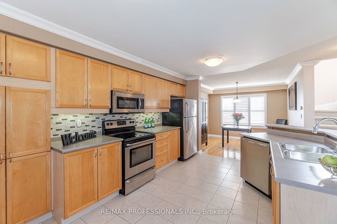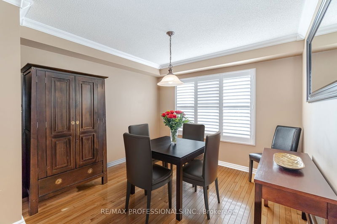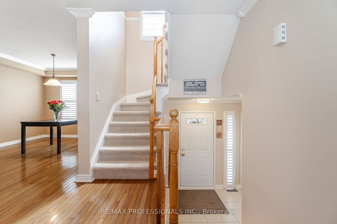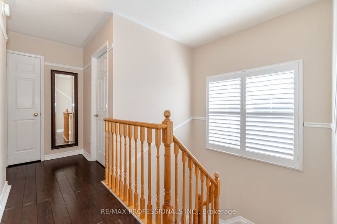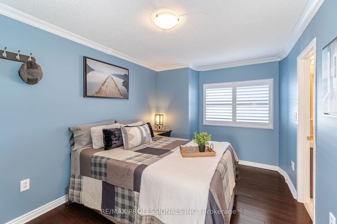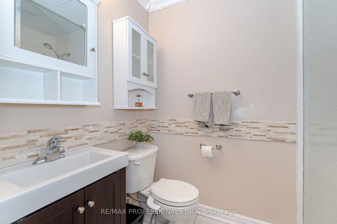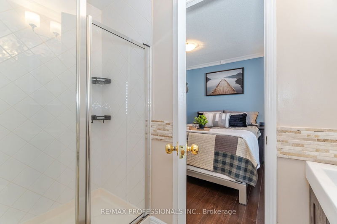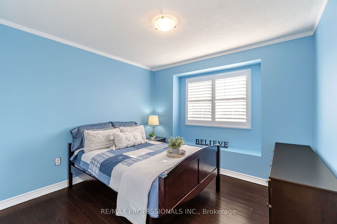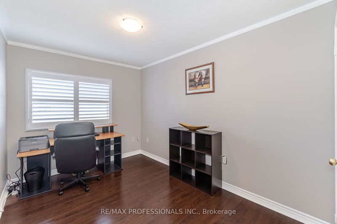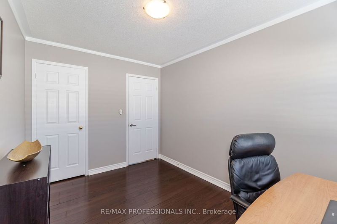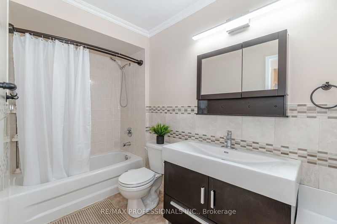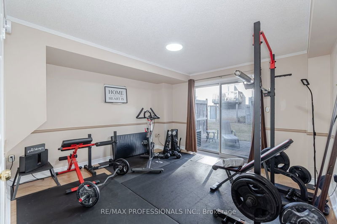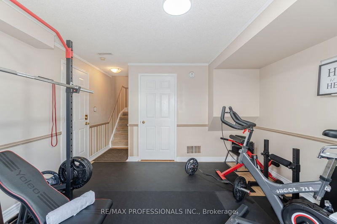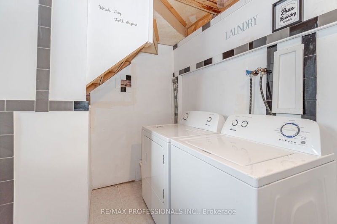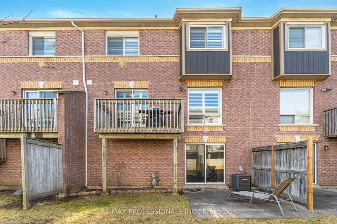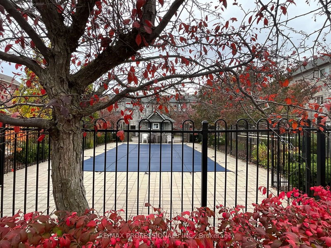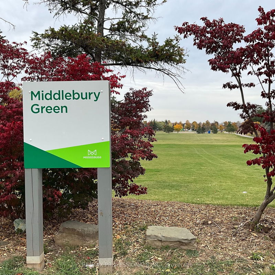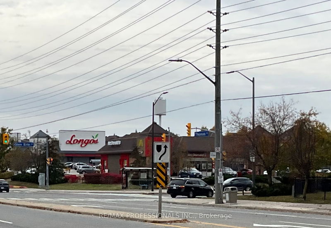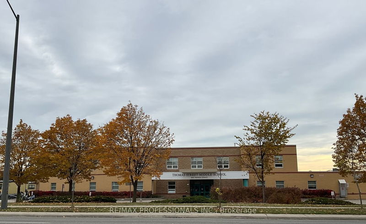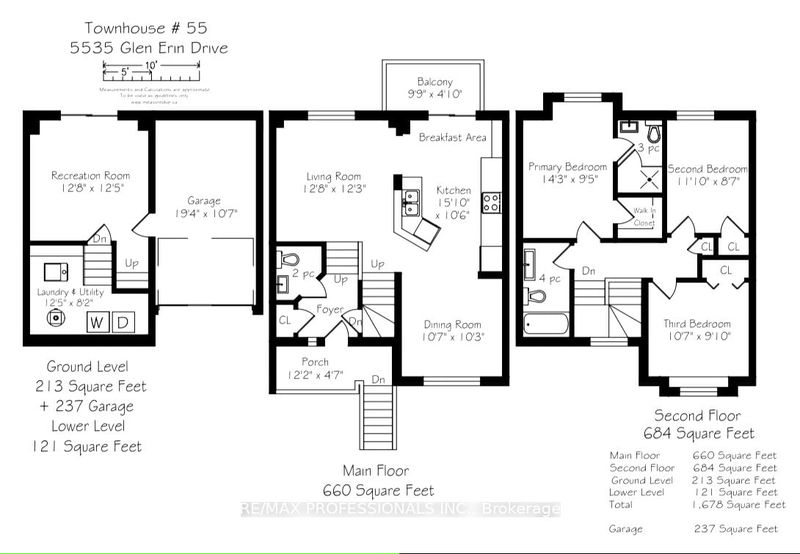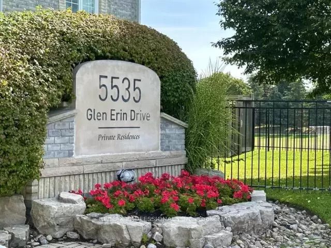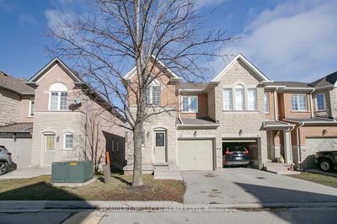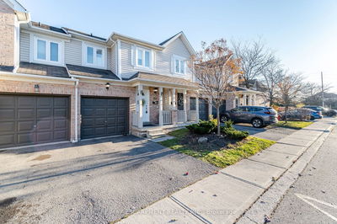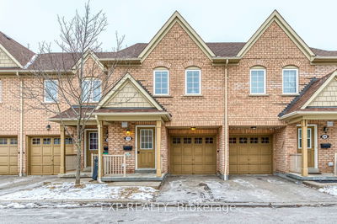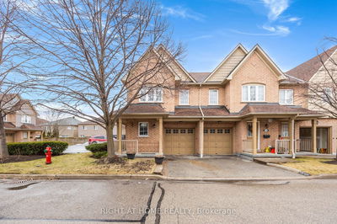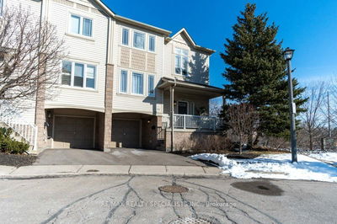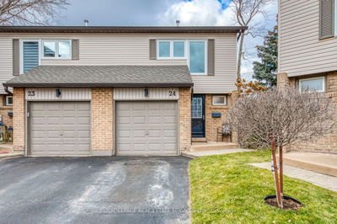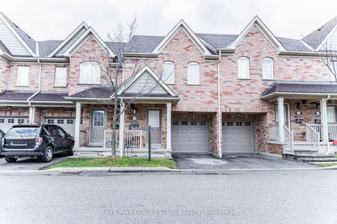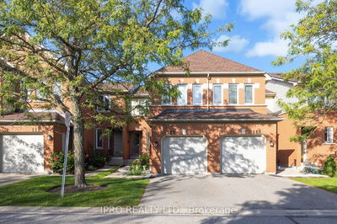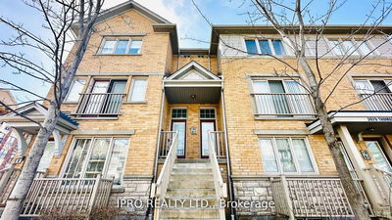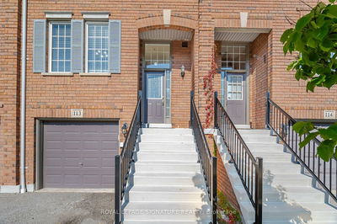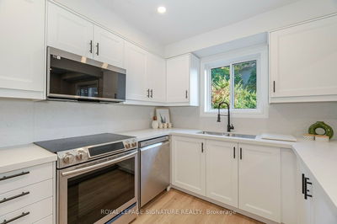Spectacular 3 Bedroom,3 Bathroom Townhome w/ a Finished Walkout Basement in the Desirable Central Erin Mills Neighbourhood!This Townhome Features approx.1557 Sq. Ft. Of Living Space,A Vast Open Concept Floor Plan,Living Rm w/Electric Fireplace,Hardwood Floors, Crown Mouldg & Open to a Large Bright Kitchen w/Breakfast Area,Pantry,Ceramic Backsplash & Flrs,SS Appls & W/O to Deck for Ideal BBQing. Primary Bedrm w/ Ensuite Bath & W/I Closet.W/O Basement-Set Up As Gym or Rec.Rm or 4th Bedrm.Direct Access To Garage & Able To Fit Mid Size SUV.2 Updated Baths,2 Walkouts,California Shutters,Hardwood & Laminate Floors Throughout. Well Maintained Landscaped Complex w/Swimming Pool & Park/Playground. Walking Distance-JK to12. Desirable School District-Middlebury PS,Thomas St.MS, John Fraser SS,Divine Mercy,St Aloysius Gonzaga SS. Both Boards.No Bus Reqd.Steps to Parks,Restaurants, Shopping, Longos & Public Transit. Close to Streetsville Go Stn (2.0 km),Rec.Centre,Hospital & Erin Mills Town Centre.
Property Features
- Date Listed: Tuesday, March 05, 2024
- City: Mississauga
- Neighborhood: Central Erin Mills
- Major Intersection: Thomas & Glen Erin
- Full Address: 55-5535 Glen Erin Drive, Mississauga, L5M 6H1, Ontario, Canada
- Living Room: Electric Fireplace, Hardwood Floor, California Shutters
- Kitchen: W/O To Deck, Stainless Steel Appl, Breakfast Area
- Listing Brokerage: Re/Max Professionals Inc. - Disclaimer: The information contained in this listing has not been verified by Re/Max Professionals Inc. and should be verified by the buyer.

