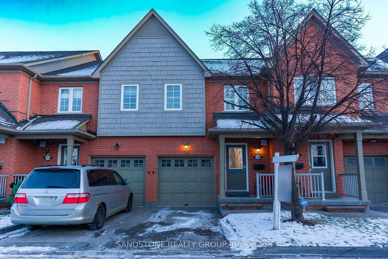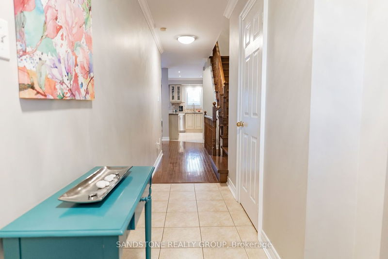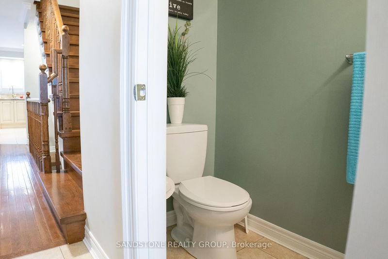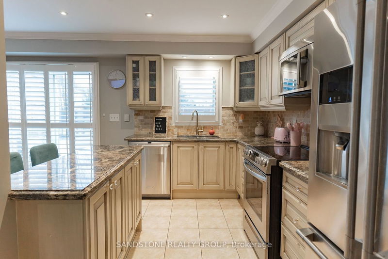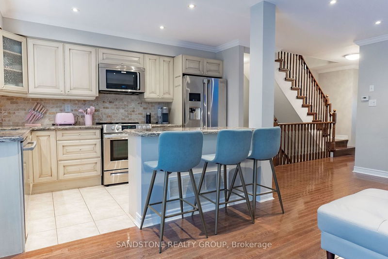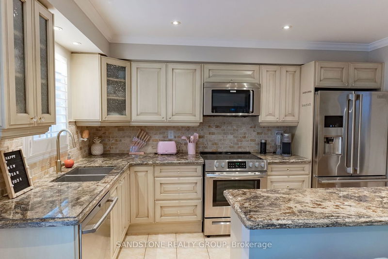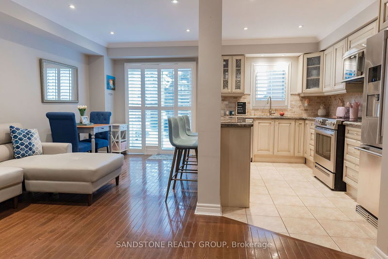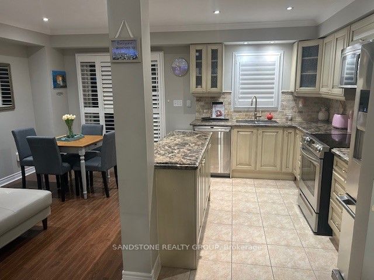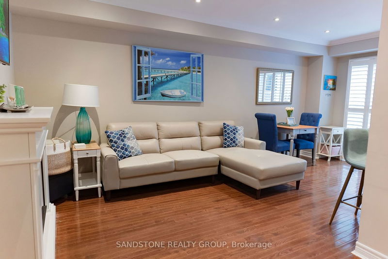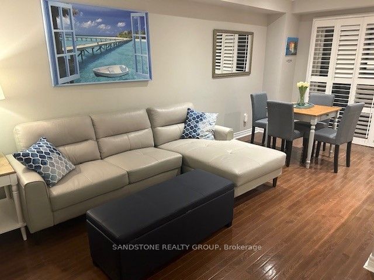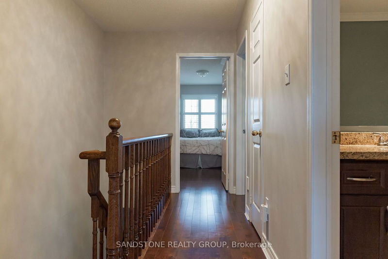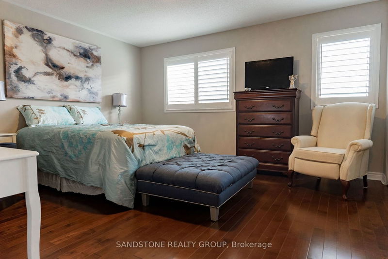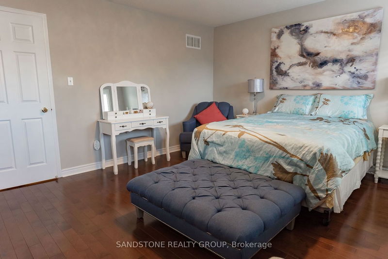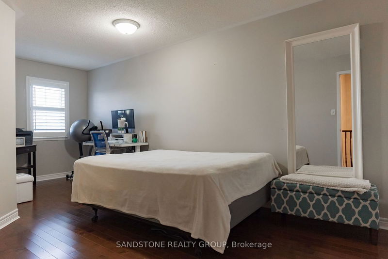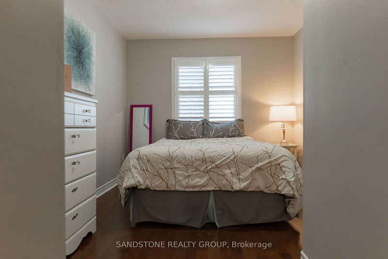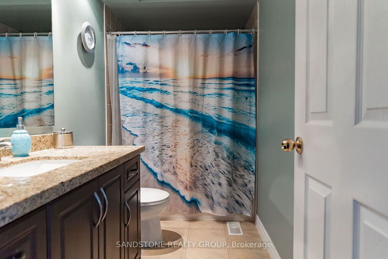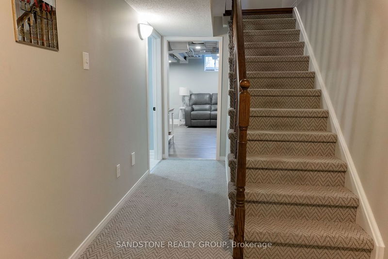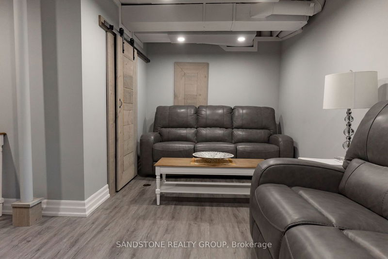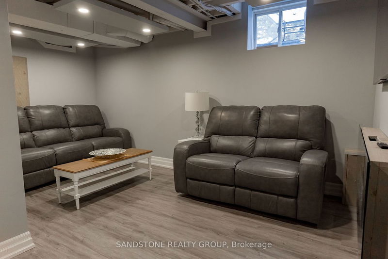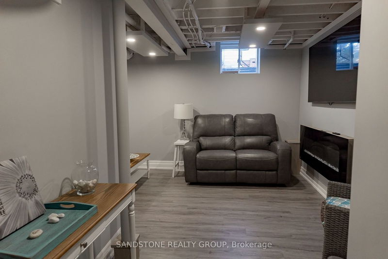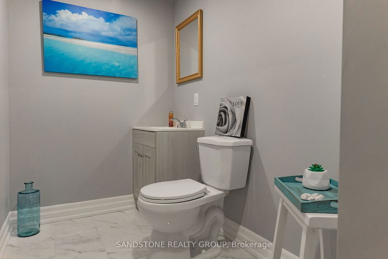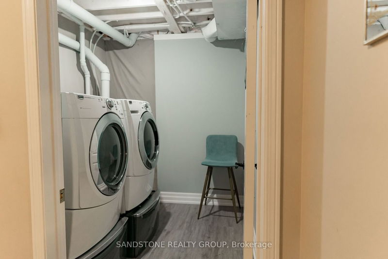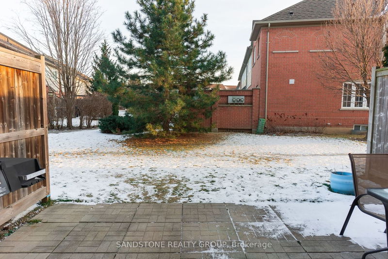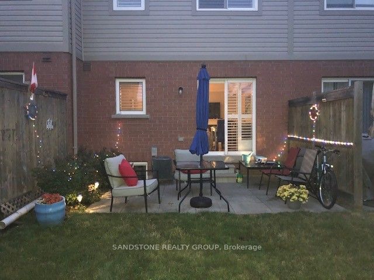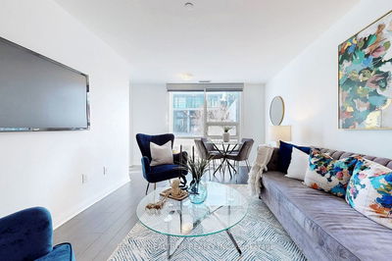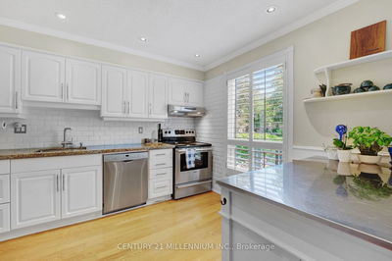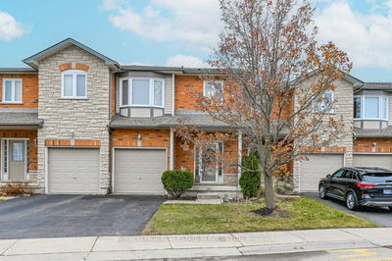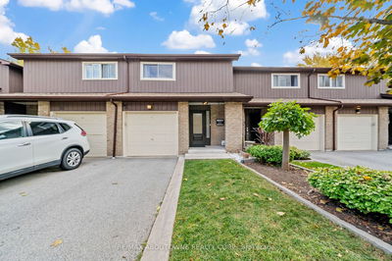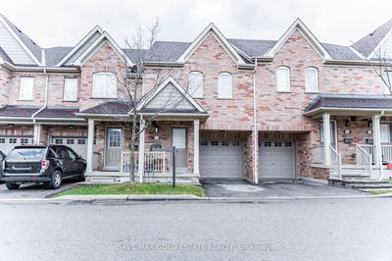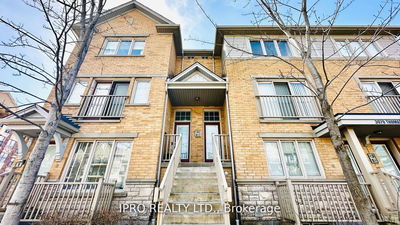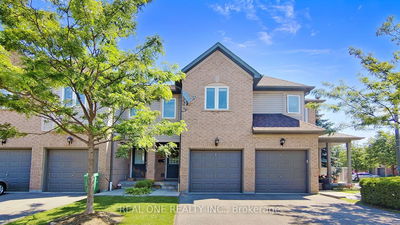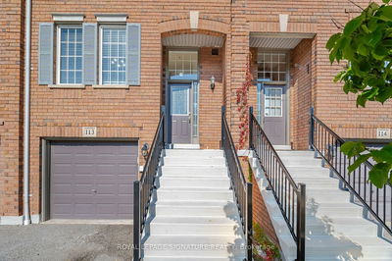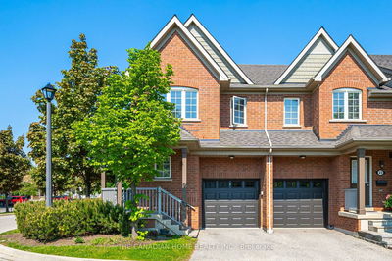Welcome to your ideal Condo townhome in Mississauga! This 3 bedroom, 1 full, 2 half bath gem reflects pride in ownership. California Shutters and Hardwood floors grace the main and second floors. The heart of the home features granite countertops in the kitchen open to the living/diningroom and walk out to the backyard backing onto trees creating a tranquil retreat. The beautifully renovated basement with a custom electric fireplace, custom industrial ceiling and barn door as well as premium carpet makes for a great space to relax and enjoy a movie. There is rough-in, in place in the 2pc bathroom to add a shower which adds to the features of this home. There is ample parking in the single car garage and driveway. Conveniently located near Erin Mills Town Centre, schools, parks, and grocery stores, this home is embraced by a welcoming neighbourhood and supported by a proactive condo corporation, seamlessly blending comfort, convenience, and style. Don't miss the opportunity
Property Features
- Date Listed: Tuesday, January 23, 2024
- Virtual Tour: View Virtual Tour for 118-3150 Erin Centre Boulevard
- City: Mississauga
- Neighborhood: Churchill Meadows
- Major Intersection: 10th Line West
- Full Address: 118-3150 Erin Centre Boulevard, Mississauga, L5M 7Z3, Ontario, Canada
- Living Room: Combined W/Dining
- Kitchen: Main
- Family Room: Bsmt
- Listing Brokerage: Sandstone Realty Group - Disclaimer: The information contained in this listing has not been verified by Sandstone Realty Group and should be verified by the buyer.

