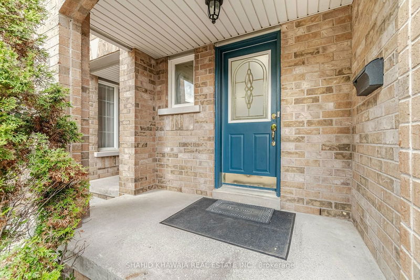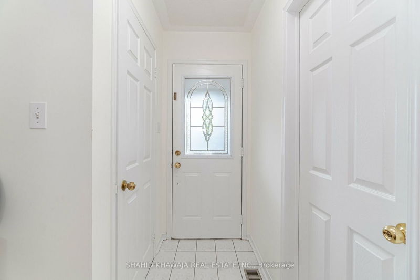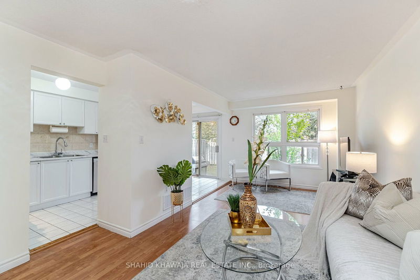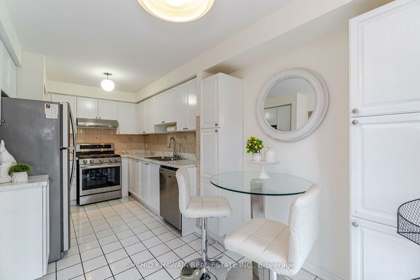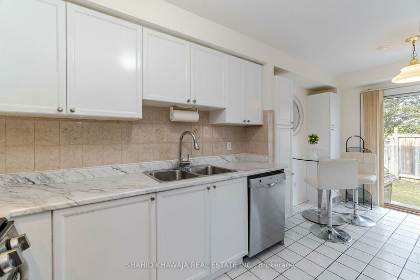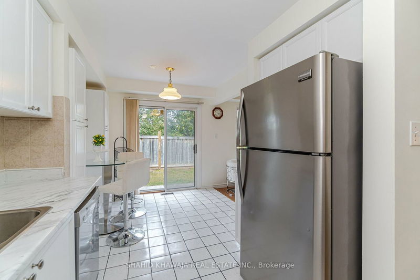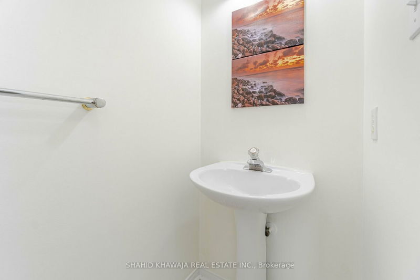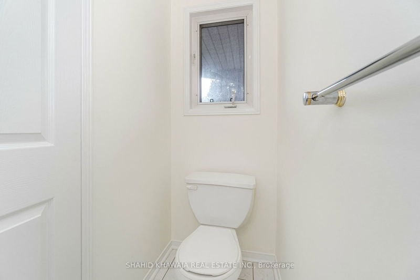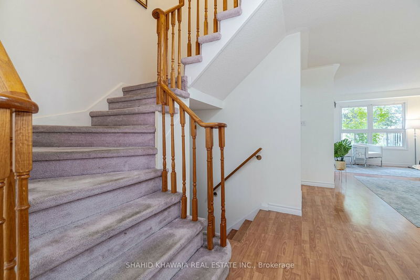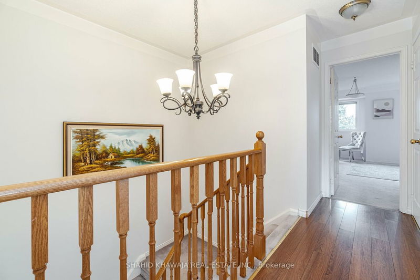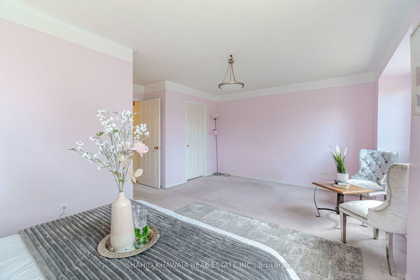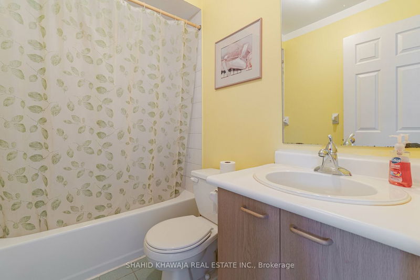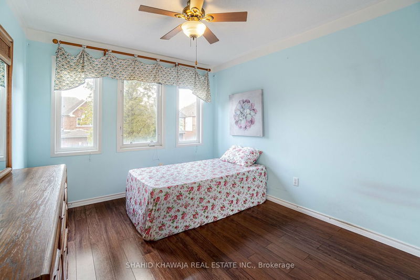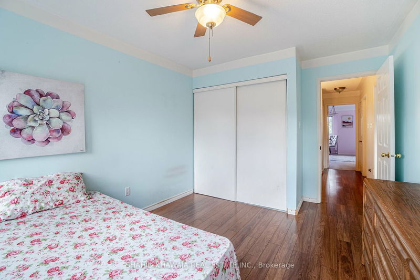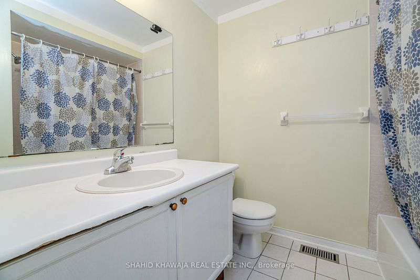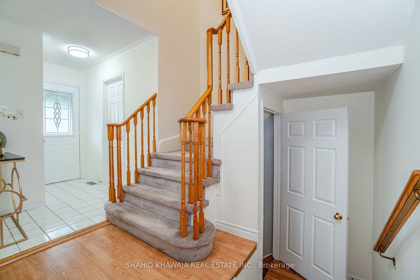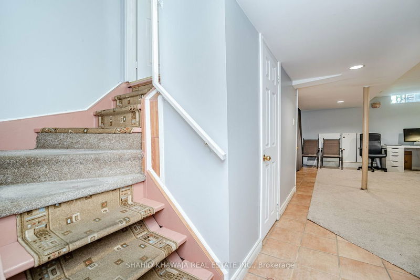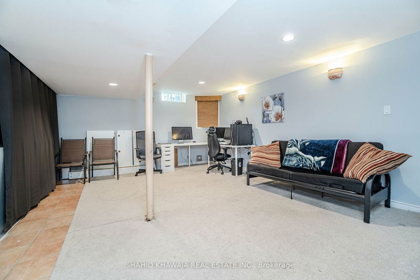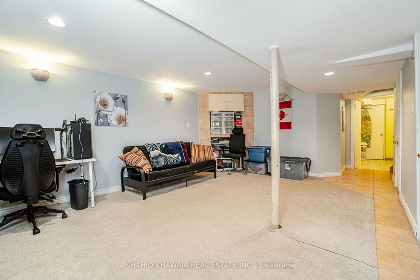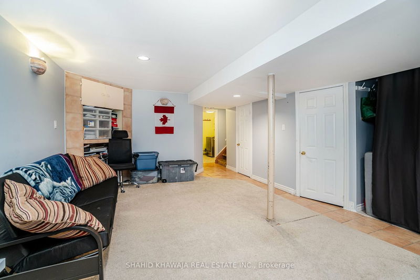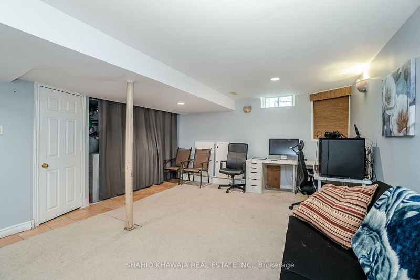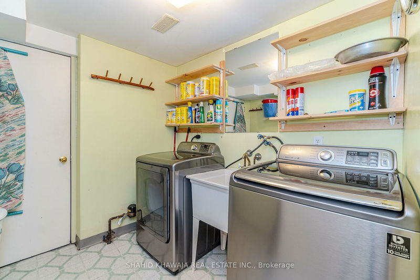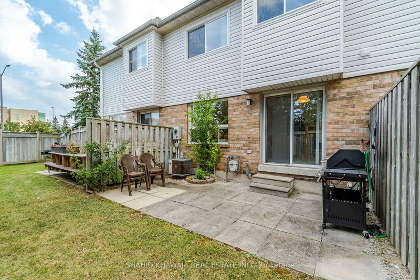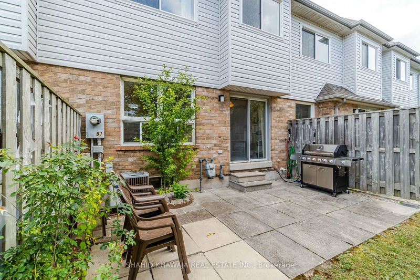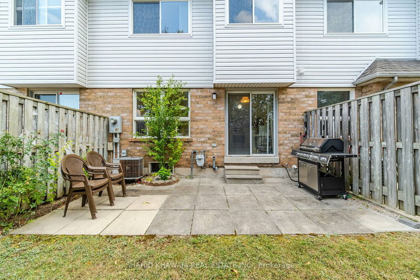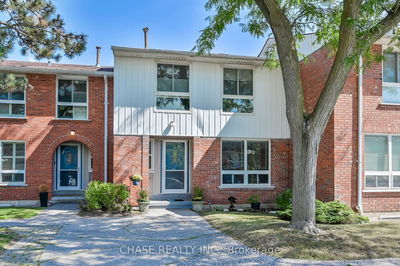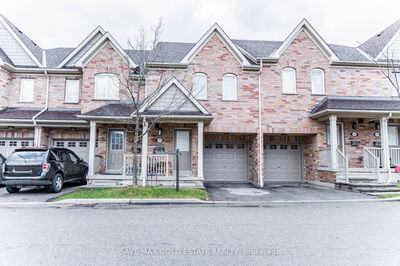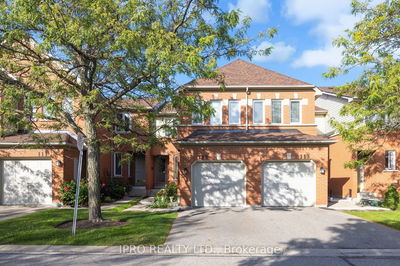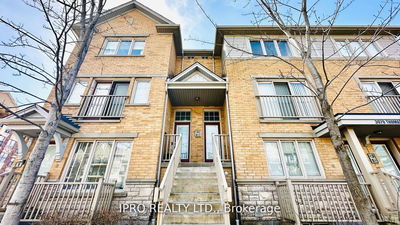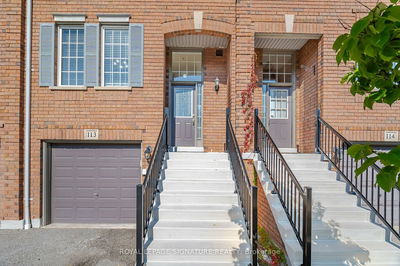View Multimedia Tour ** Absolute Showstopper ** Beautiful 3 Bedroom 3 Bathroom Condo Townhouse Located In The Heart Of Erin Mills ** Featuring A Very Bright And Functional Open Concept Layout ** Living And Dining Combined And Overlooks Backyard * Kitchen With Ceramic Floor, Stainless Steel Appliances And Walk-Out To The Backyard * Hardwood Floors Through-Out * Spacious Primary Bedroom With 4 Piece Ensuite, A Walk-In Closet And Broadloom Flooring * Good Sized Bedrooms * Finished Basement Including A Large Rec Room Space And Laundry Room * Lawn And Exterior Maintenance Are Included In The Monthly Fee * No Sidewalk * Walking Distance To One Of The Best Schools In The Neighborhood John Fraser And Gonzaga *
Property Features
- Date Listed: Friday, October 13, 2023
- Virtual Tour: View Virtual Tour for 91-5230 Glen Erin Drive
- City: Mississauga
- Neighborhood: Central Erin Mills
- Major Intersection: Glen Erin/Erin Centre
- Full Address: 91-5230 Glen Erin Drive, Mississauga, L5M 5Z7, Ontario, Canada
- Living Room: Combined W/Dining, Laminate
- Kitchen: Eat-In Kitchen, Ceramic Floor, Ceramic Back Splash
- Family Room: Lower
- Listing Brokerage: Shahid Khawaja Real Estate Inc. - Disclaimer: The information contained in this listing has not been verified by Shahid Khawaja Real Estate Inc. and should be verified by the buyer.



