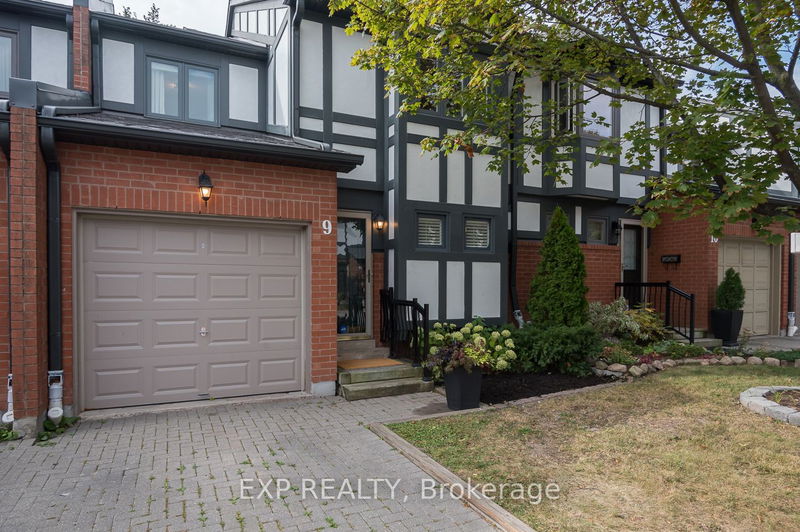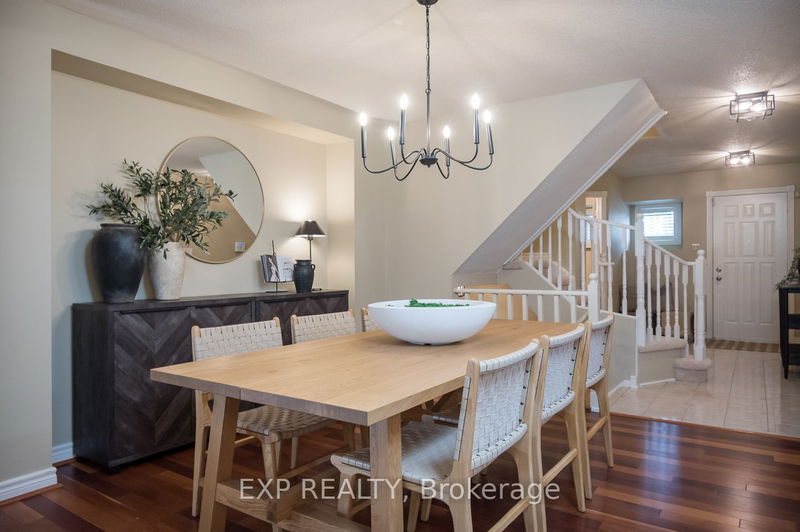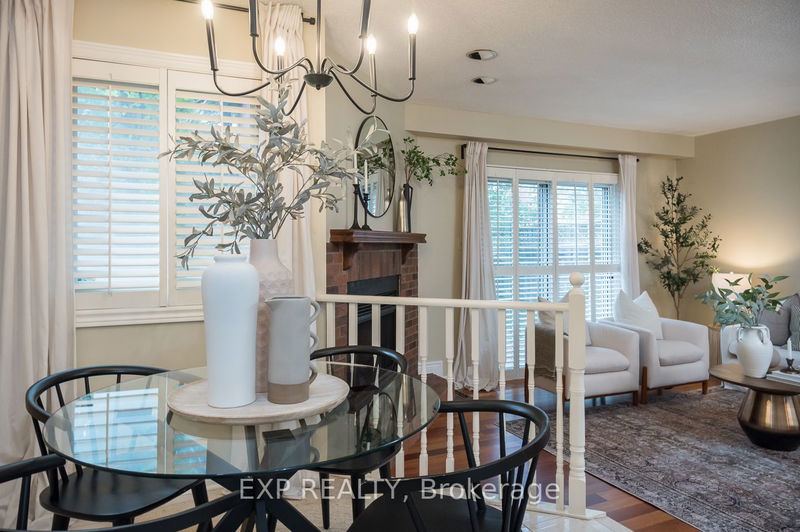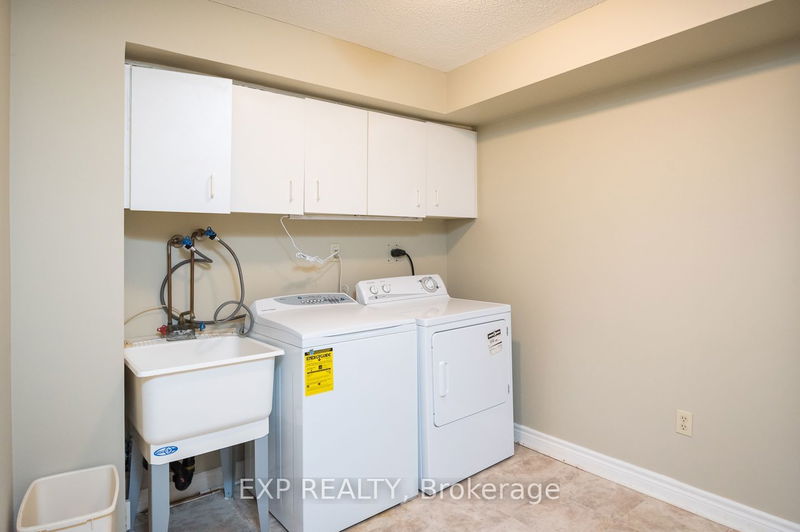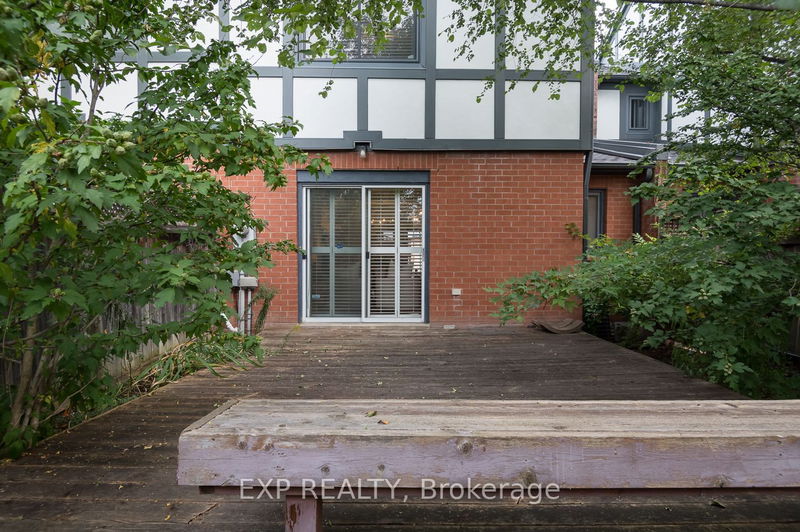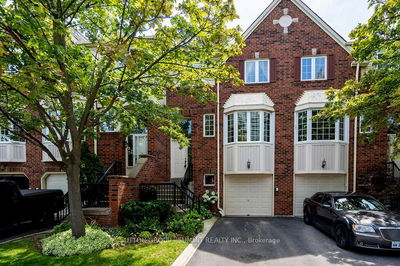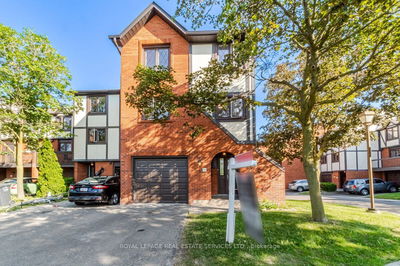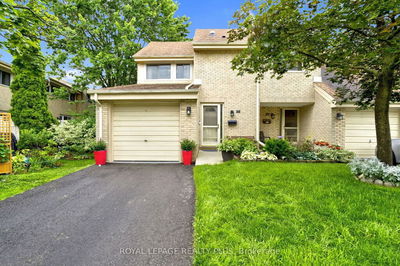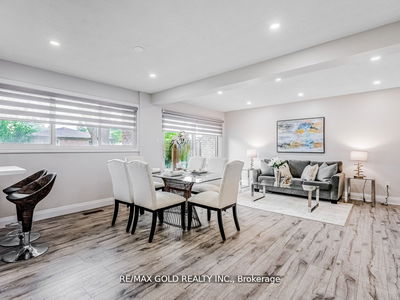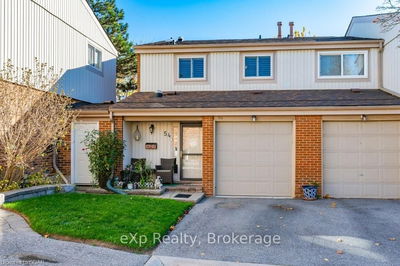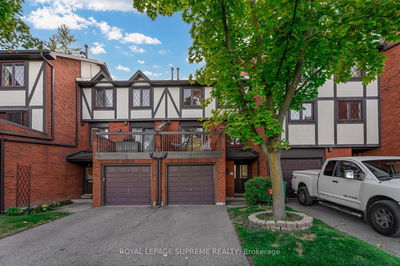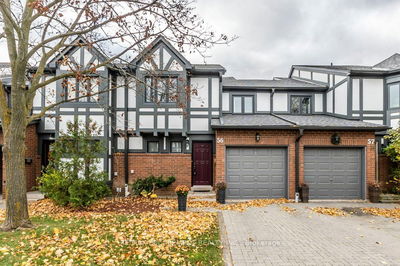Discover the comfortable and convenient living of this exceptional 3-bedroom, 3-1/2 bath, 2-storey home. This spacious home offers style, functionality and location. Featuring an eat-in kitchen and for those special occasions a separate dining room. The sunken living rm features a cozy wood-burning fireplace, and walk out to a spacious patio! California shutters & hardwood floors featured on the main level. The fully finished basement boasts a bright and spacious family room, providing extra space for leisure, hobbies, or even a home theater. The well-designed laundry room incls. a convenient sink. This meticulous property is move-in ready, but also offers a canvas for customizing according to your lifestyle. With over 2,200 sq ft of living space, there's ample room to make it your own. Situated in the sought-after community of Erin Mills, you'll enjoy proximity to schools, shopping centers, public transportation, parks, and major highways, making daily life effortless.
Property Features
- Date Listed: Friday, September 29, 2023
- Virtual Tour: View Virtual Tour for 9-3050 Orleans Road
- City: Mississauga
- Neighborhood: Erin Mills
- Major Intersection: Winston Churchill To Orleans
- Full Address: 9-3050 Orleans Road, Mississauga, L5L 5P7, Ontario, Canada
- Kitchen: Tile Floor, Eat-In Kitchen, Picture Window
- Living Room: Hardwood Floor, Fireplace, W/O To Deck
- Family Room: Broadloom, Fireplace, Open Concept
- Listing Brokerage: Exp Realty - Disclaimer: The information contained in this listing has not been verified by Exp Realty and should be verified by the buyer.

