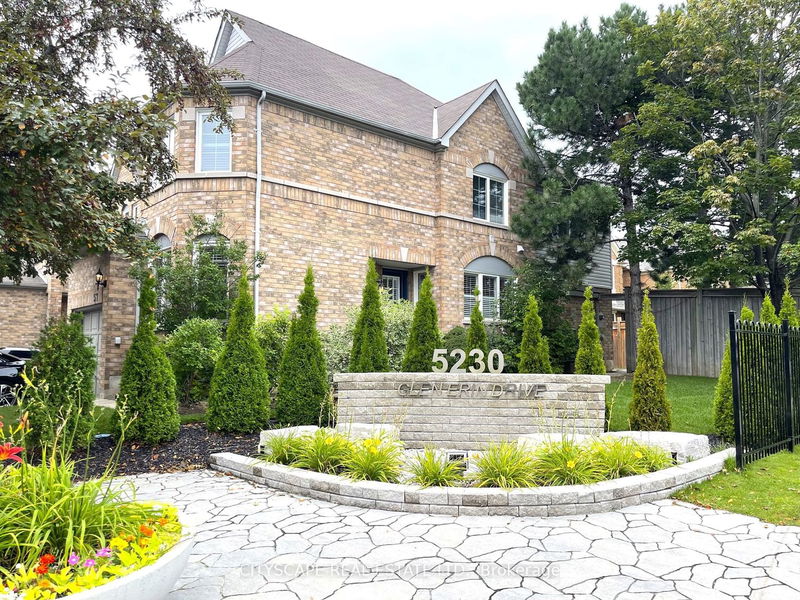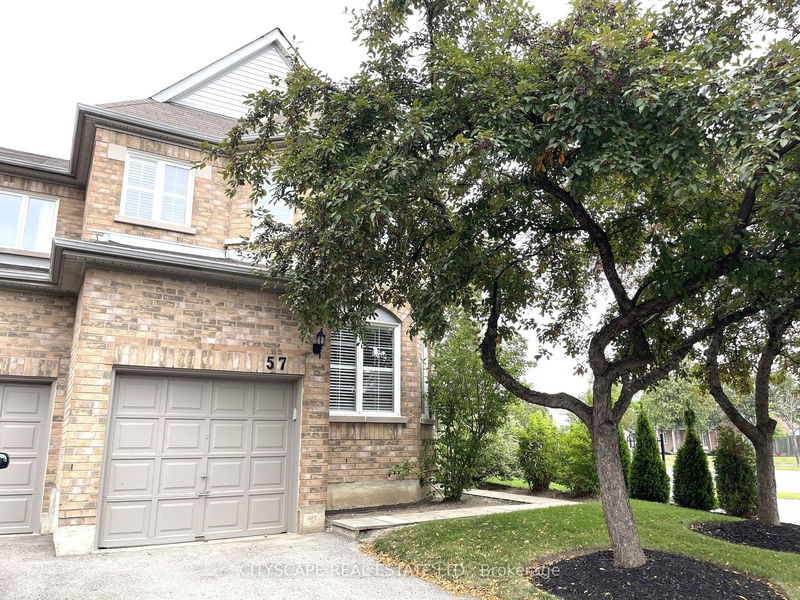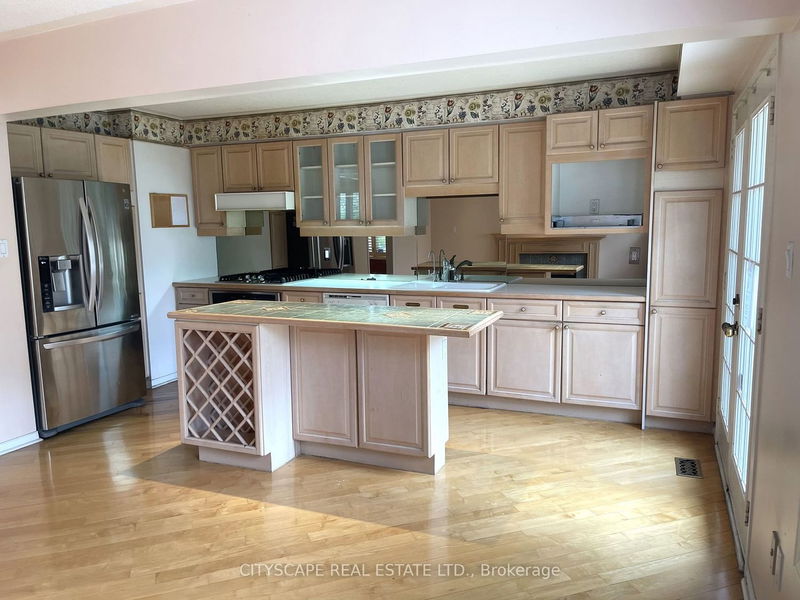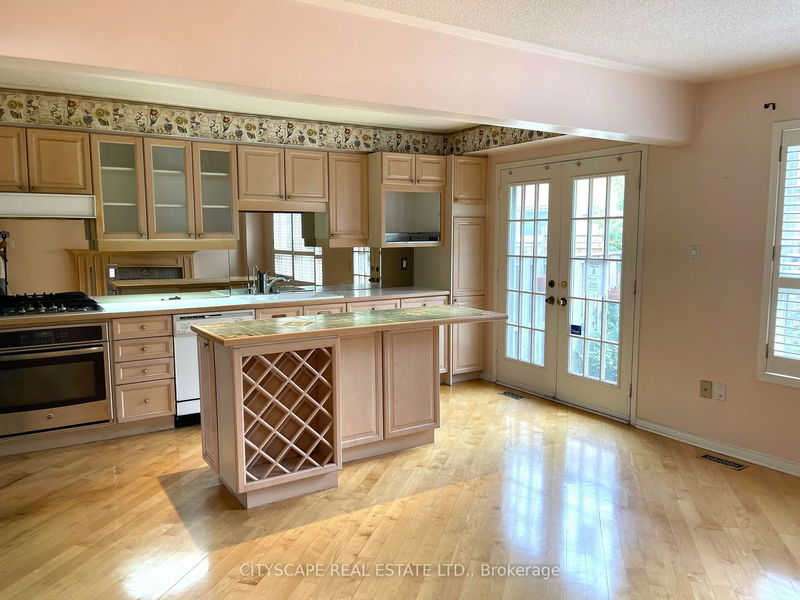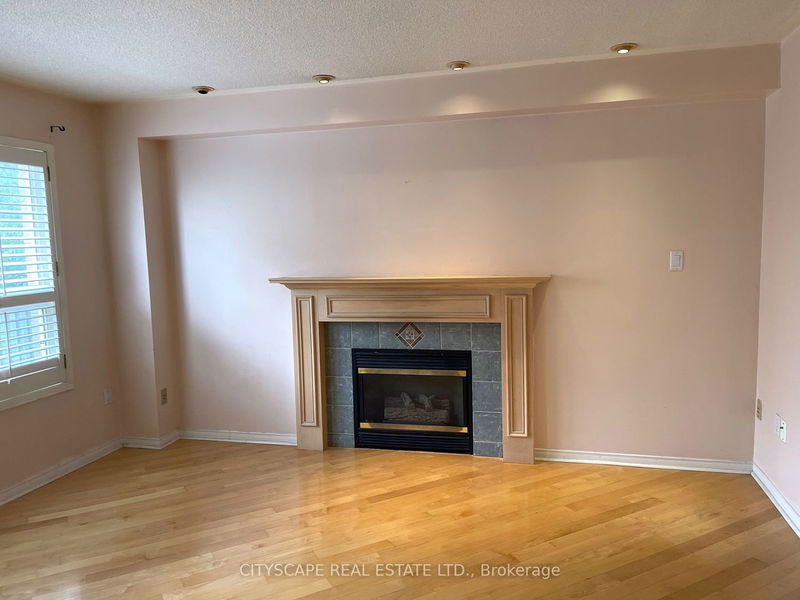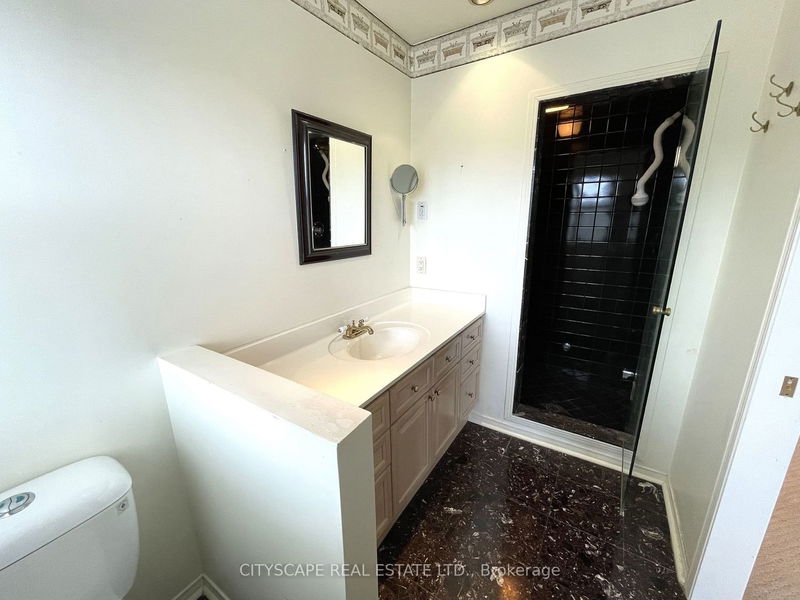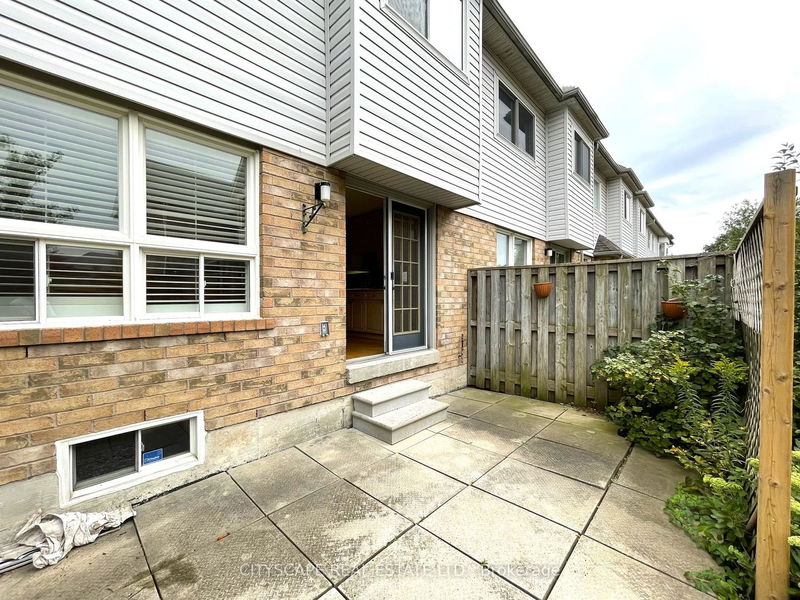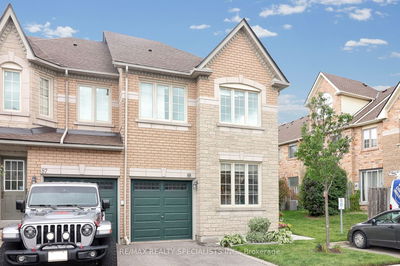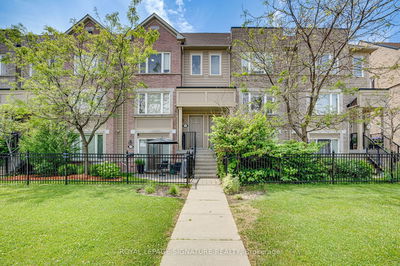Welcome to your dream home nestled in the coveted Erin Mills neighborhood of Mississauga! Feel right at home from the moment you step in. This end-unit 2-storey condo townhouse boasts 3 bedrooms and 3 washrooms, is the perfect starter or upgrade home for you and your family. Plenty of natural light fills every corner. Windows enhanced by the stylish California shutters. With separate living, dining, and family rooms, there's ample space for both relaxation and entertainment. Imagine cozy evenings by the fireplace in the family room or hosting memorable gatherings in the dining area. The eat-in kitchen is a delight, featuring abundant pantry space, a generous center island, and a walk-out to a spacious yard - perfect for al fresco dining and outdoor enjoyment. The primary bedroom is accessed through double doors and adorned with expansive windows that invite tranquility. You'll find 2 walk-in closets, ensuring your wardrobe is Organized.
Property Features
- Date Listed: Friday, October 13, 2023
- City: Mississauga
- Neighborhood: Central Erin Mills
- Major Intersection: Glen Erin Dr &Erin Centre Blvd
- Kitchen: Backsplash, Laminate, Double Sink
- Family Room: Backsplash, Laminate, O/Looks Backyard
- Living Room: Fireplace Insert, Broadloom, Pot Lights
- Listing Brokerage: Cityscape Real Estate Ltd. - Disclaimer: The information contained in this listing has not been verified by Cityscape Real Estate Ltd. and should be verified by the buyer.

