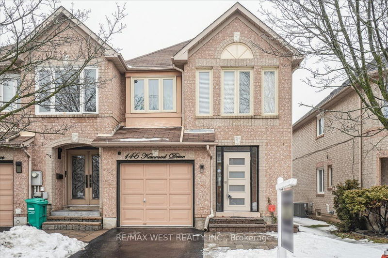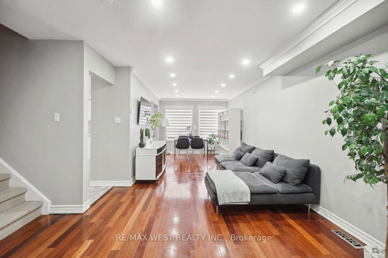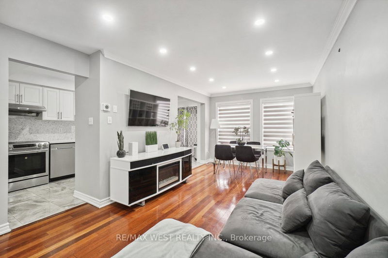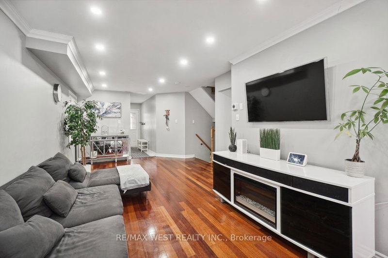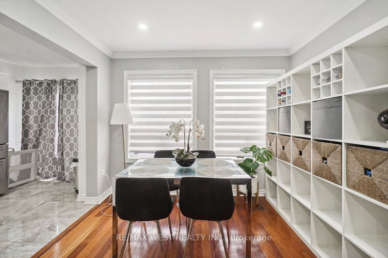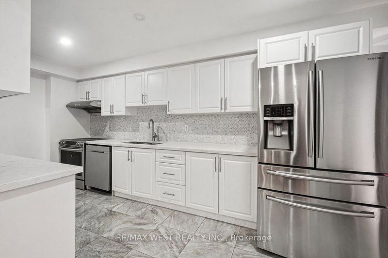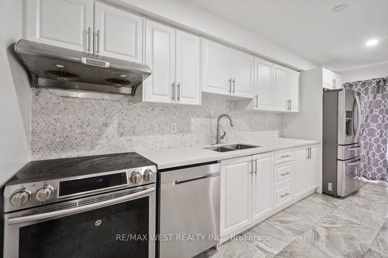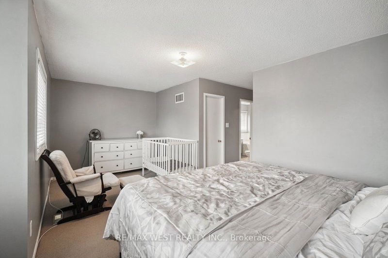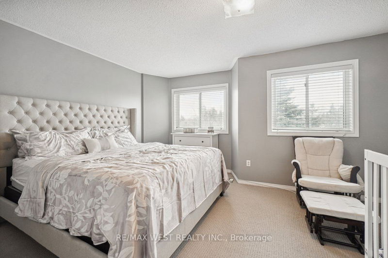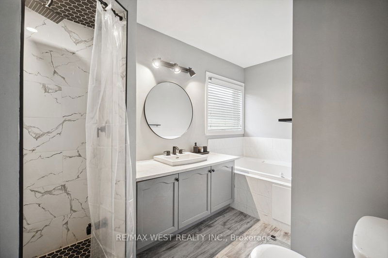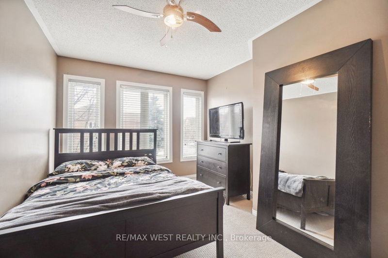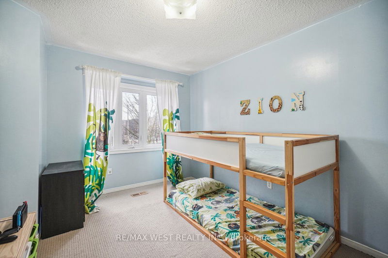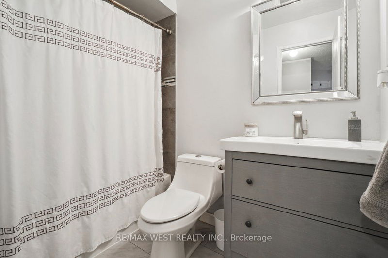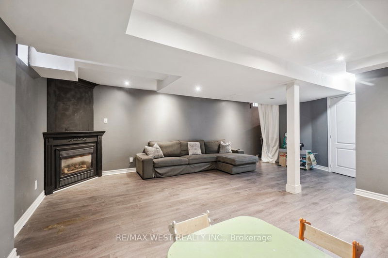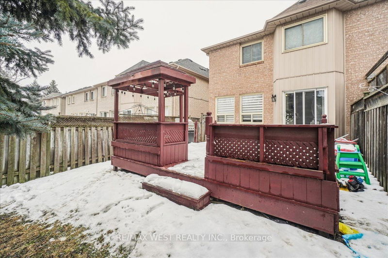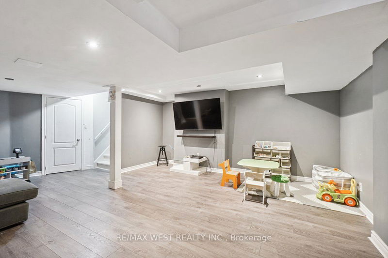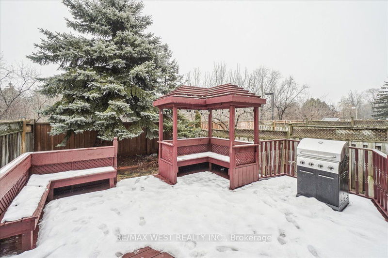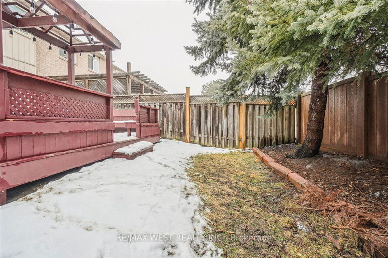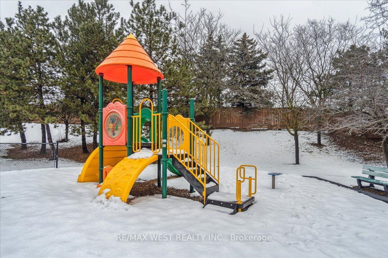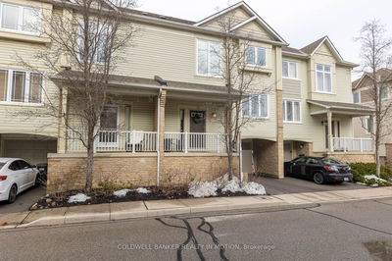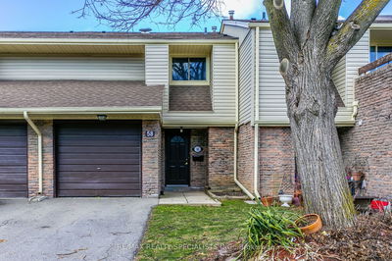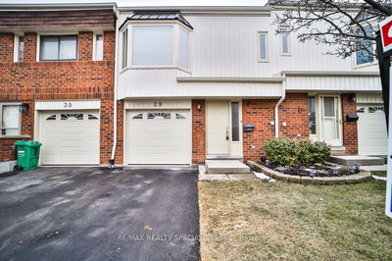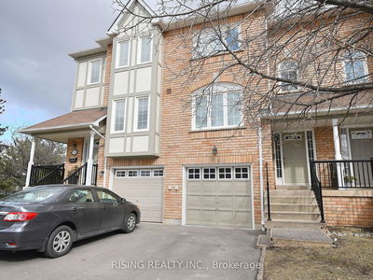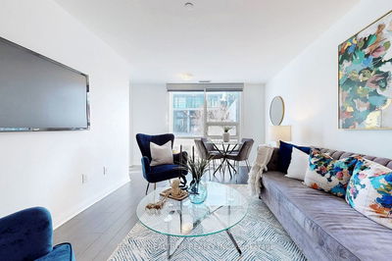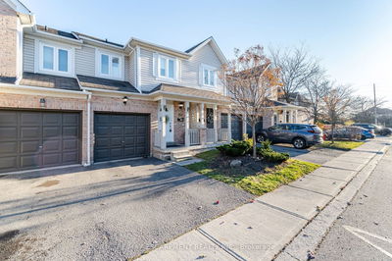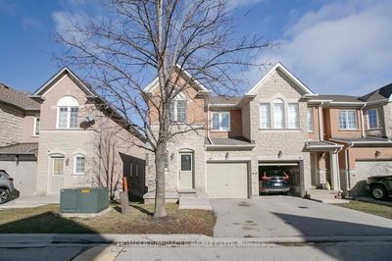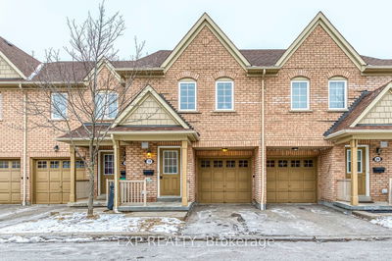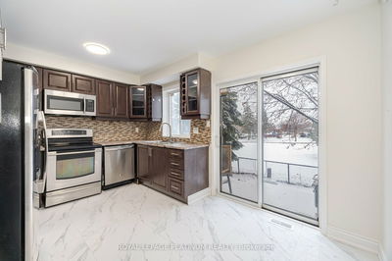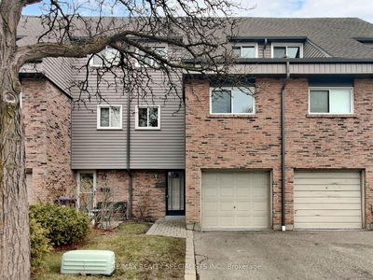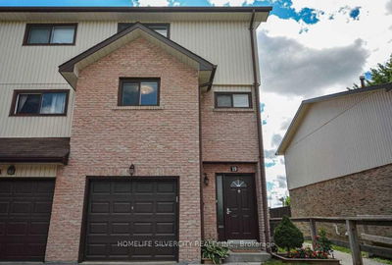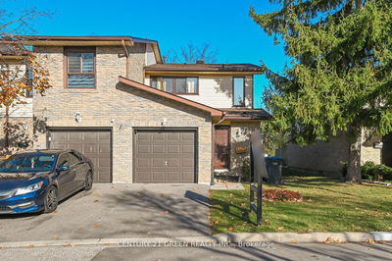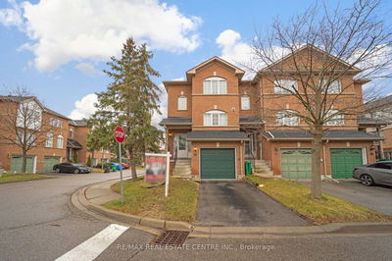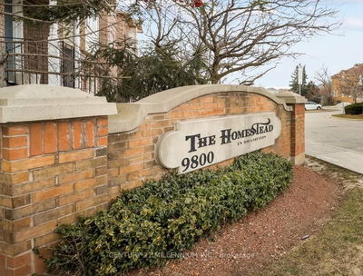This charming 3 bedroom end unit townhouse boasts a perfect blend of modern elegance & classic comfort providing an ideal living space for families. As you step through the front door, you are greeted by a warm and loving atmosphere that flows seamlessly through the entire home. The true heart of this home lies in its renovated kitchen a culinary haven for any inspiring chef. Upstairs, you'll find three generously sized bedrooms. The primary suite is a sanctuary of comfort, complete with ample closet space and an ensuite bathroom with a jacuzzi tub. This home also boasts a finished basement, providing an additional living area that can be customized to suit your preferences.
Property Features
- Date Listed: Friday, January 26, 2024
- City: Brampton
- Neighborhood: Bram West
- Major Intersection: Bovaird & Mclaughlin
- Full Address: 7-146 Kenwood Drive, Brampton, L6X 4P5, Ontario, Canada
- Living Room: Hardwood Floor, Open Concept, Picture Window
- Kitchen: Ceramic Floor, Family Size Kitchen, W/O To Deck
- Listing Brokerage: Re/Max West Realty Inc. - Disclaimer: The information contained in this listing has not been verified by Re/Max West Realty Inc. and should be verified by the buyer.

