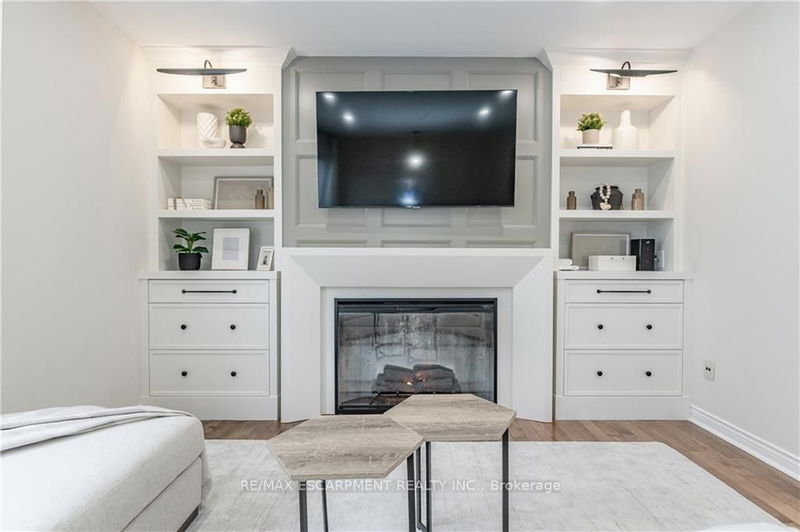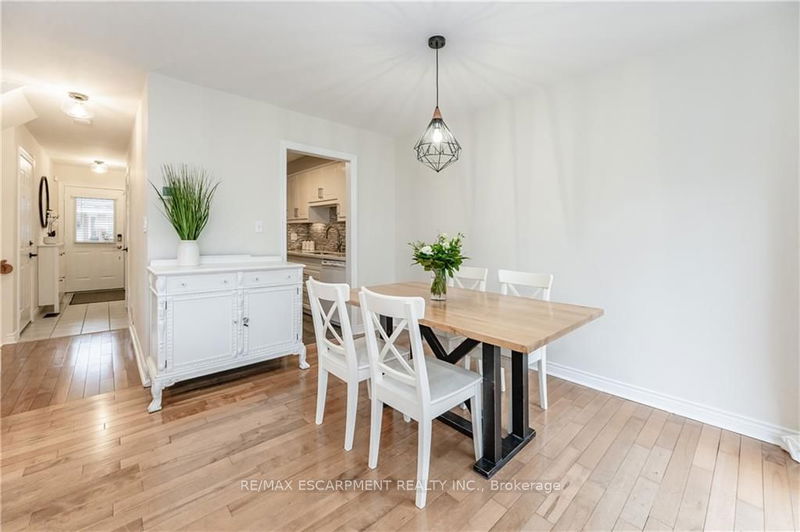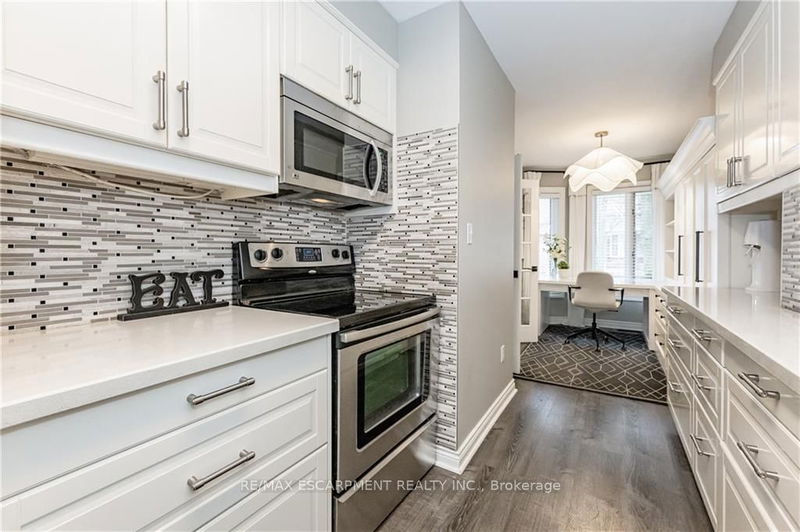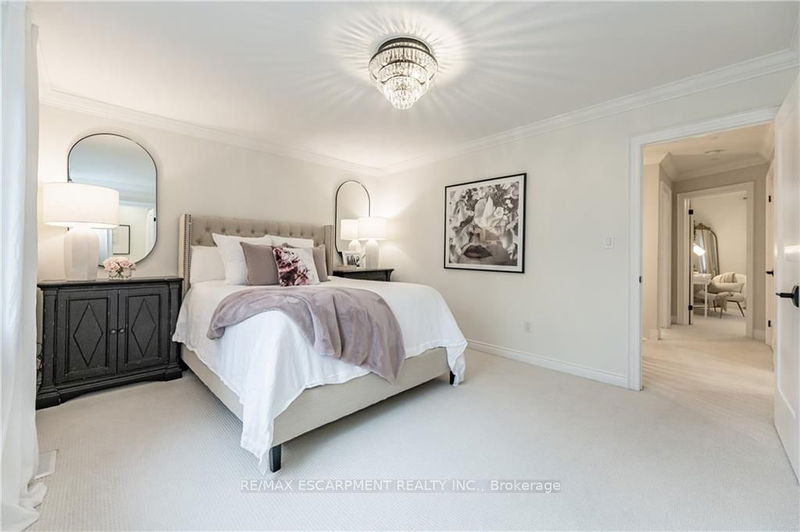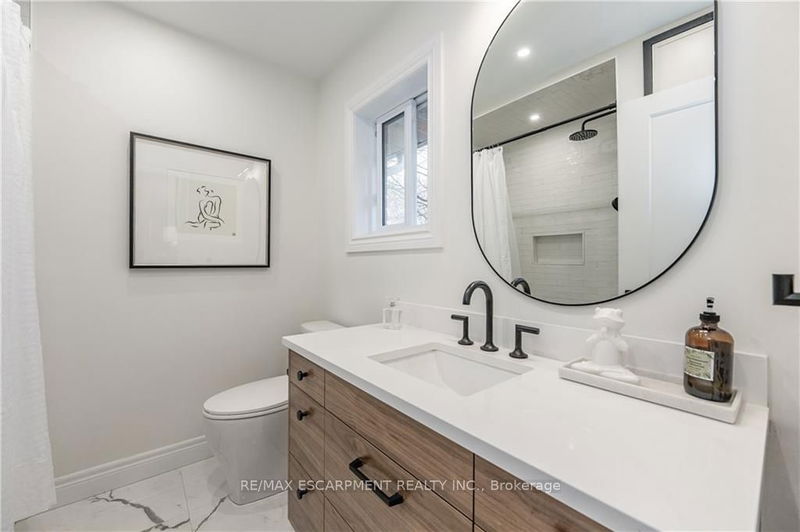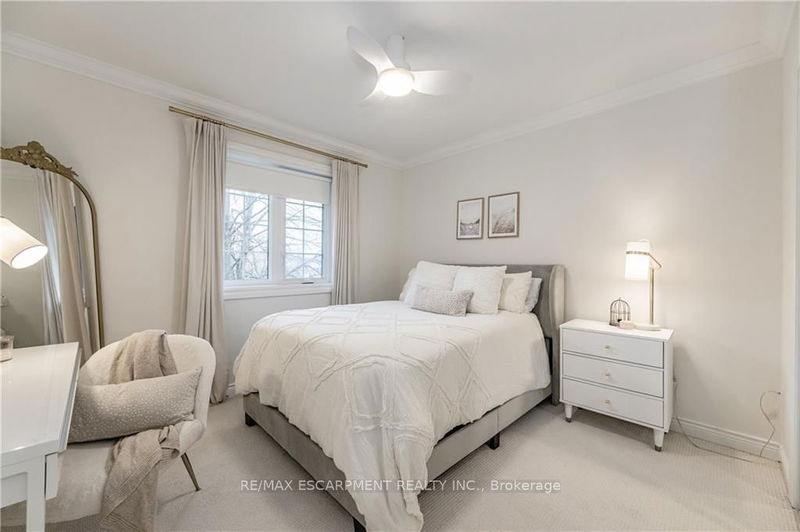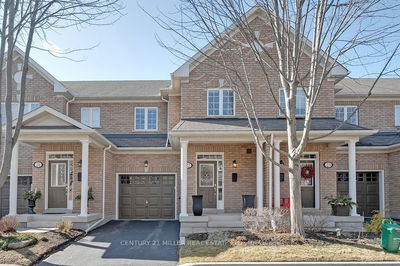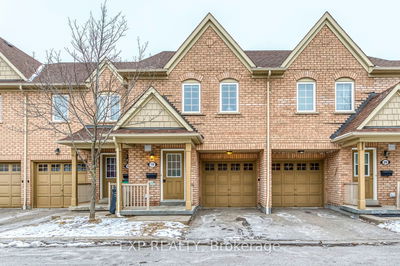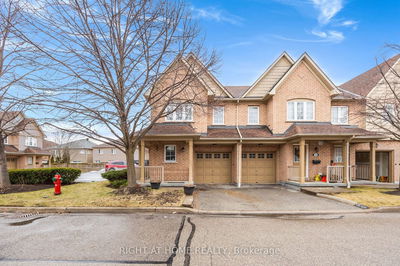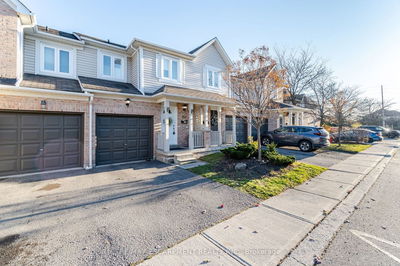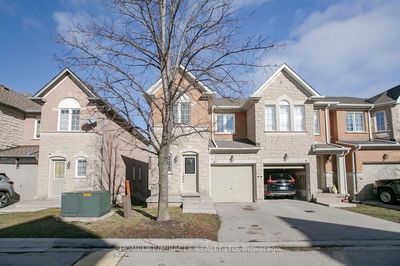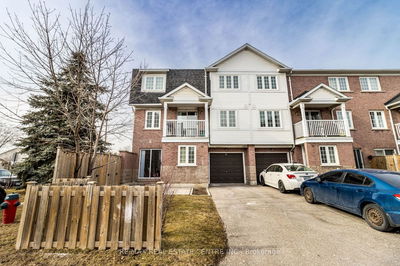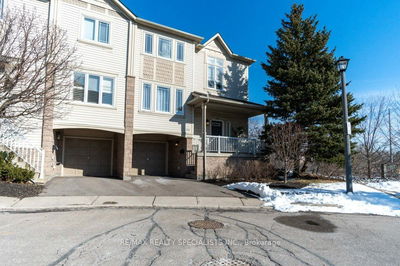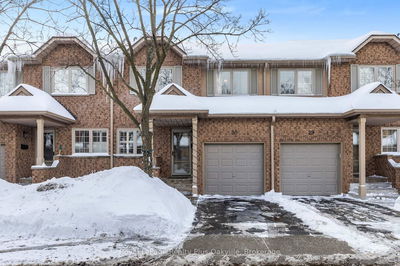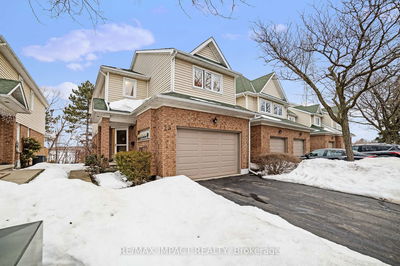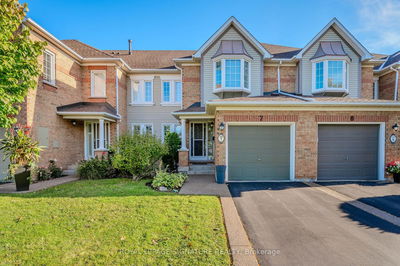FABULOUS RENOVATED 3+1 bedroom, 2.5 bathroom townhome ideally backing onto a lovely RAVINE and located in the highly sought after Headon Forest community...close to great schools, parks, walking/bike trails, restaurants, shopping, public transit and easy highway! This wonderful bright and spacious townhome offers lots style and comfort with a newly renovated family room featuring custom built-in cabinetry and a newer electric fireplace! Modern kitchen with lots of cabinet and quartz counter space, dining area has a walkout to your private terrace. On the upper level you will discover a beautiful primary suite complete with a tastefully updated ensuite and walk-in closet, 2 other spacious bedrooms as well as a nicely renovated main bathroom! The lower level offers more finished versatile living space, including a recreation room, den/4th bedroom (note no closet in this room) There are so many things to love about this small, quiet complex - especially the very reasonable condo fees!
Property Features
- Date Listed: Thursday, March 07, 2024
- City: Burlington
- Neighborhood: Headon
- Major Intersection: Country Club Rd
- Full Address: 11-2252 Walkers Line, Burlington, L7M 3Y8, Ontario, Canada
- Kitchen: Hardwood Floor
- Family Room: Fireplace, Hardwood Floor
- Listing Brokerage: Re/Max Escarpment Realty Inc. - Disclaimer: The information contained in this listing has not been verified by Re/Max Escarpment Realty Inc. and should be verified by the buyer.







