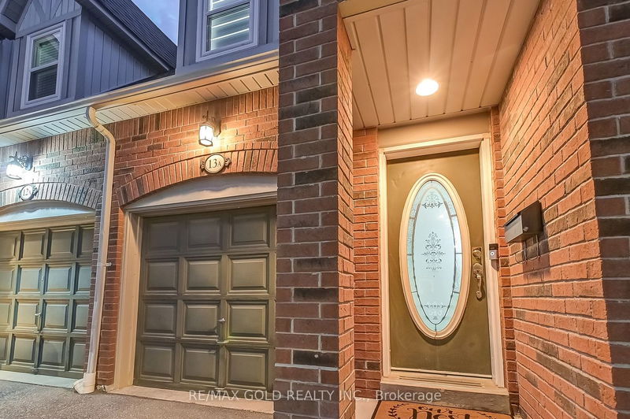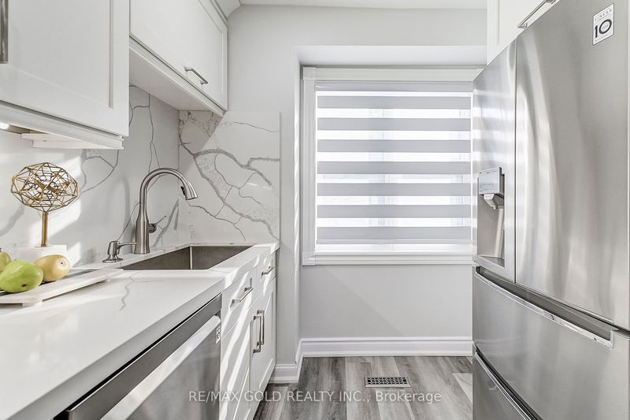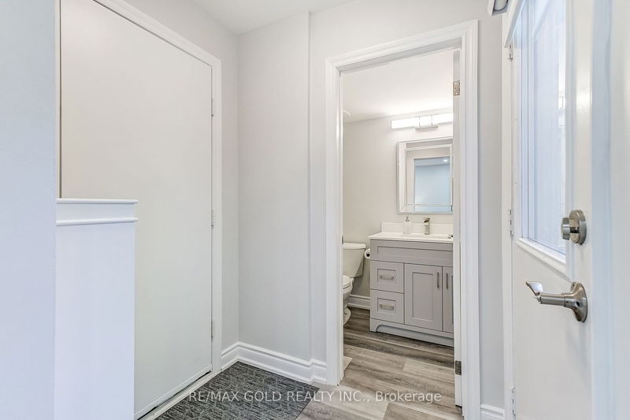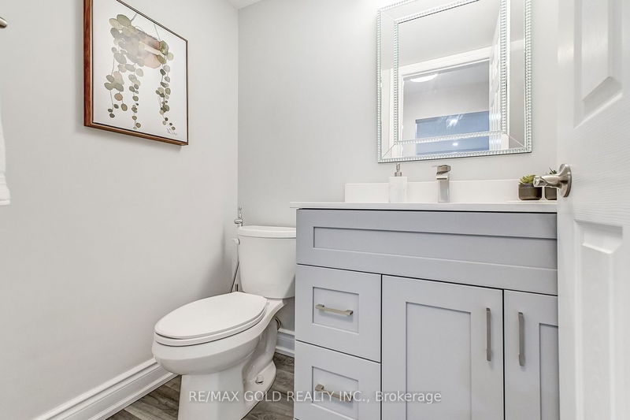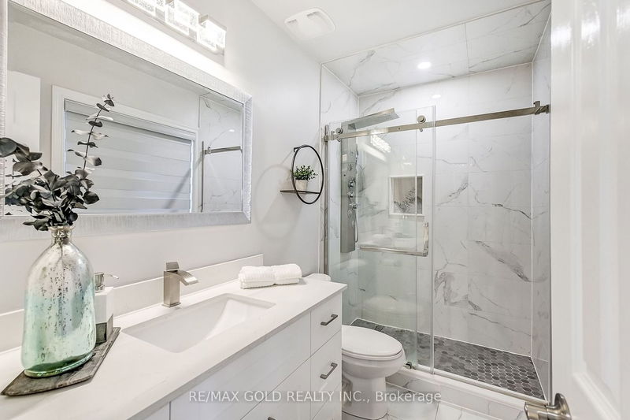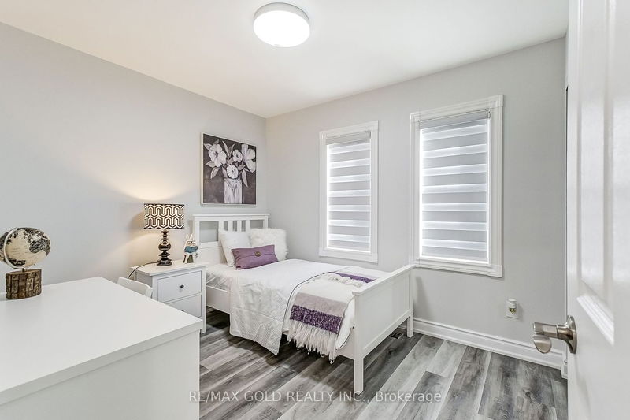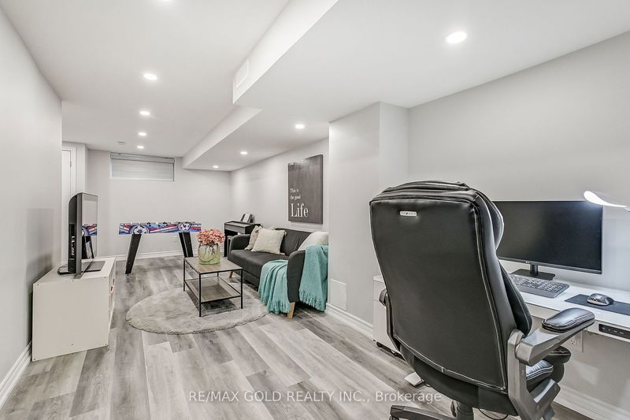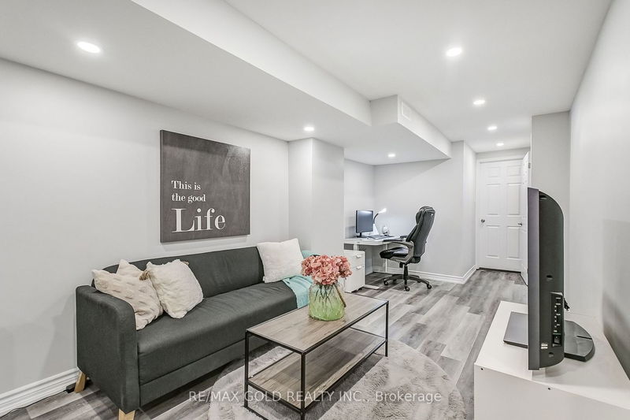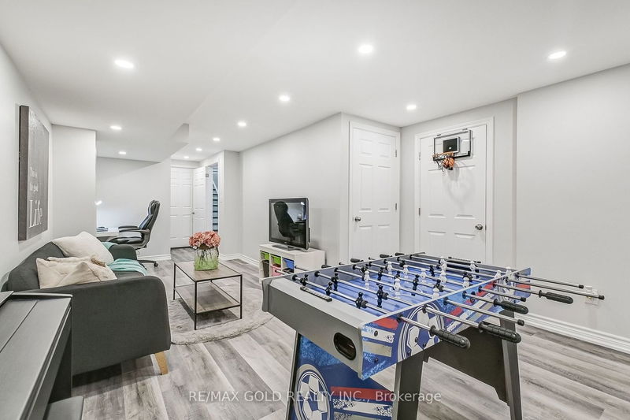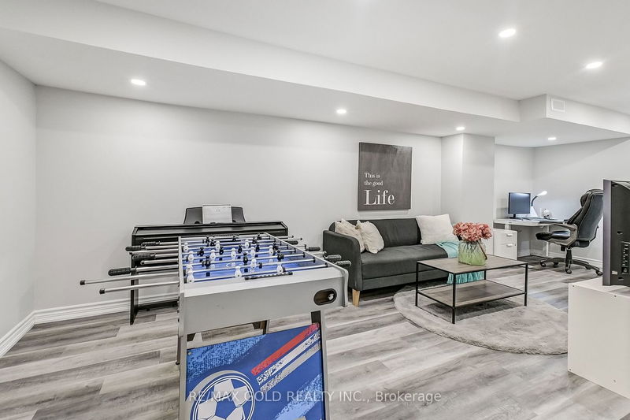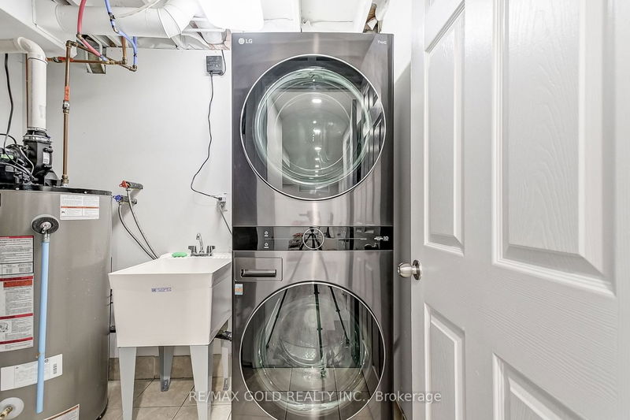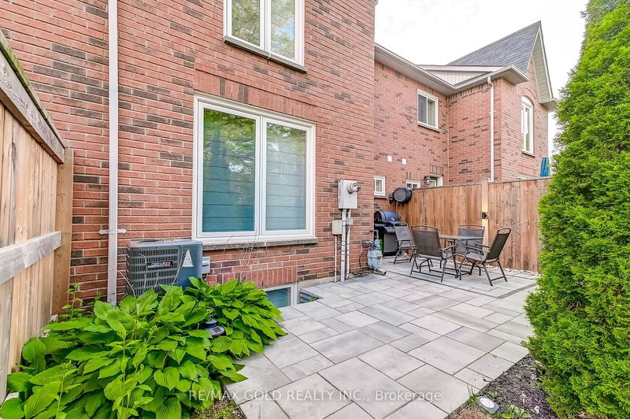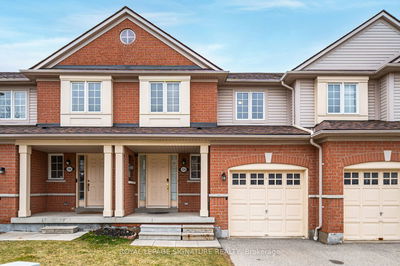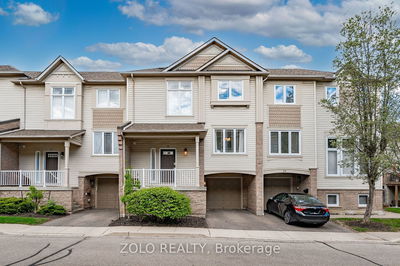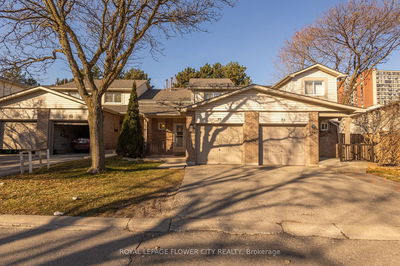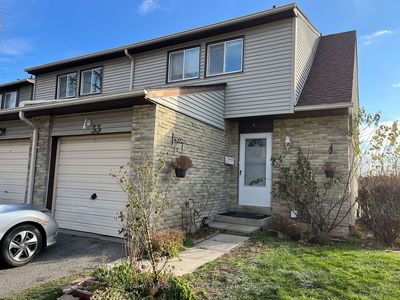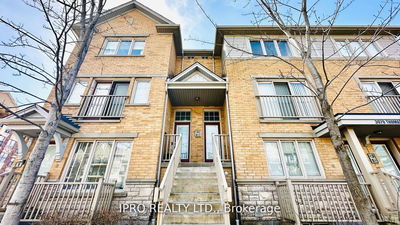Show Stopper!! This is the one you've been holding out for! This fully renovated inside & outside executive townhouse in an In-Demand Central Erin Mills in the High-Ranking John Fraser/ Gonzaga School District is perfect for families who value privacy, convenience, and modern living. Having invested in excess of $100,000 last year on the addition, renovations and all-around improvements including high-end appliances, has transformed this home into a complete masterpiece. The main floor features beautiful vinyl flooring, a renovated chef's dream kitchen with upgraded quartz countertops and extra pantry in an open concept living/dining area. The basement provides additional living space, with the convenience of an internal garage access from the main floor. The location is excellent with easy access to public transportation, highways, shopping malls, the new Ridgeway Food plaza, hospitals etc.
Property Features
- Date Listed: Friday, June 07, 2024
- Virtual Tour: View Virtual Tour for 13A-5940 Glen Erin Drive
- City: Mississauga
- Neighborhood: Central Erin Mills
- Full Address: 13A-5940 Glen Erin Drive, Mississauga, L5M 5W9, Ontario, Canada
- Living Room: Vinyl Floor, W/O To Yard, Open Concept
- Kitchen: Vinyl Floor, Quartz Counter, Open Concept
- Listing Brokerage: Re/Max Gold Realty Inc. - Disclaimer: The information contained in this listing has not been verified by Re/Max Gold Realty Inc. and should be verified by the buyer.



