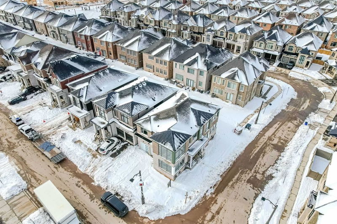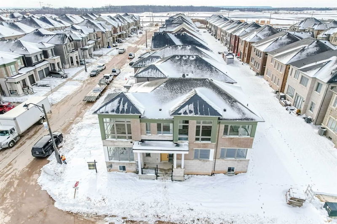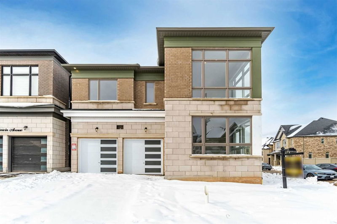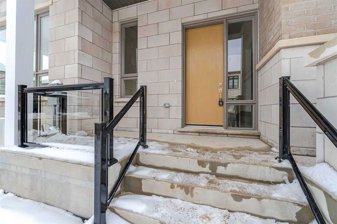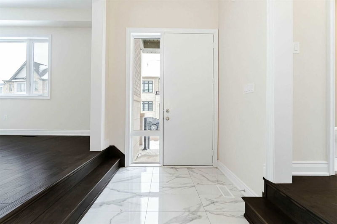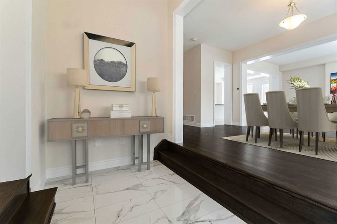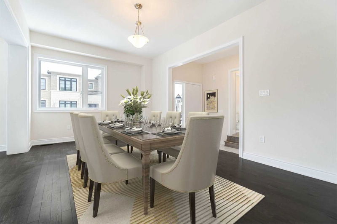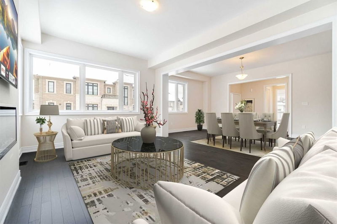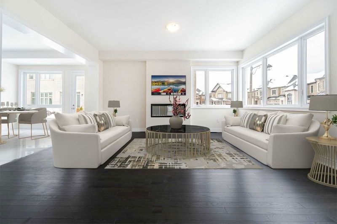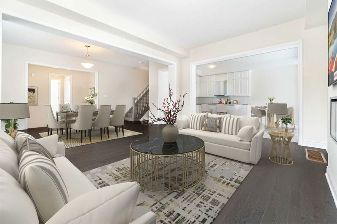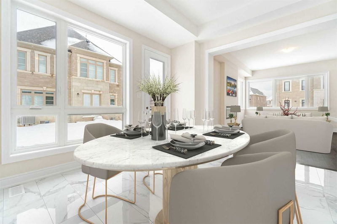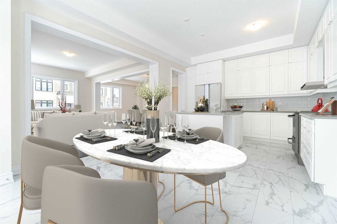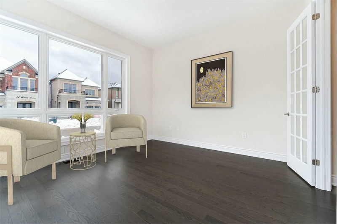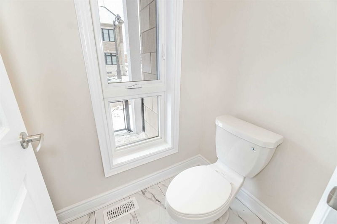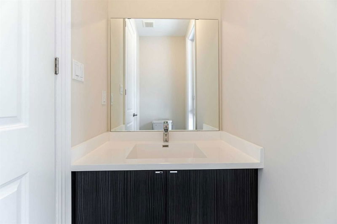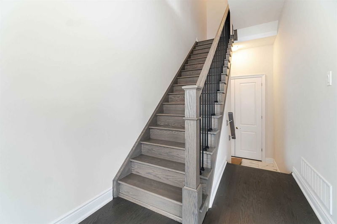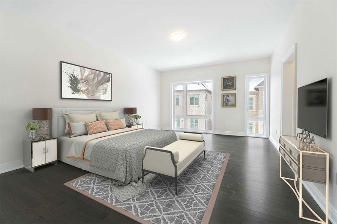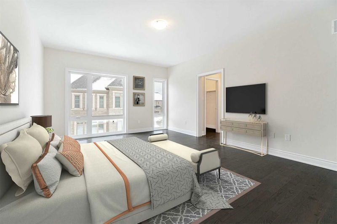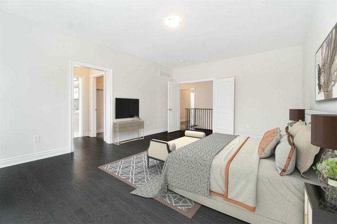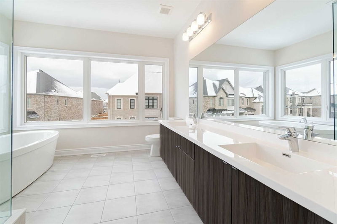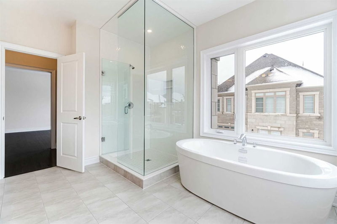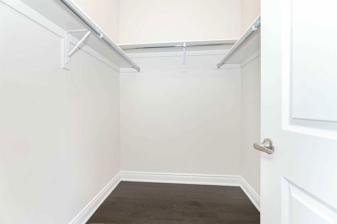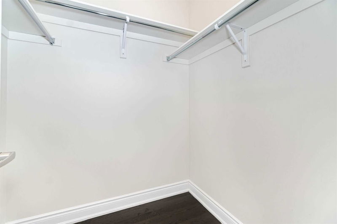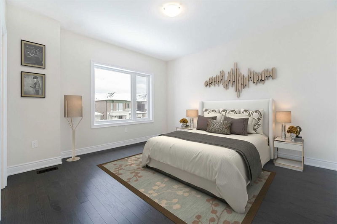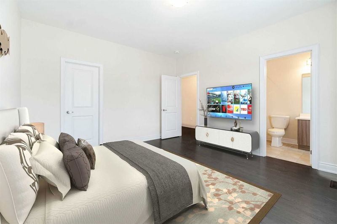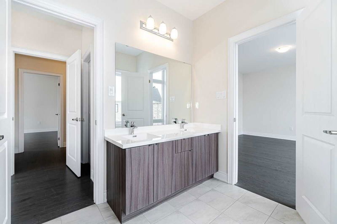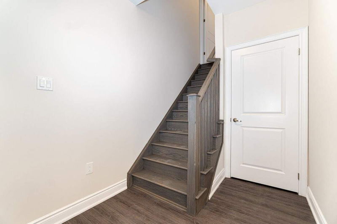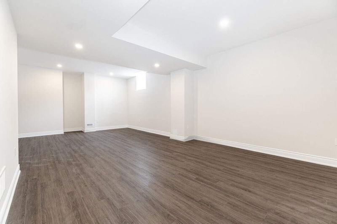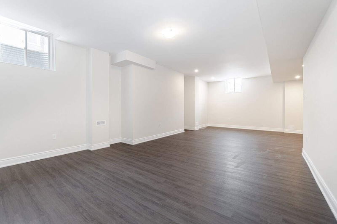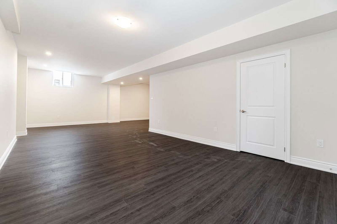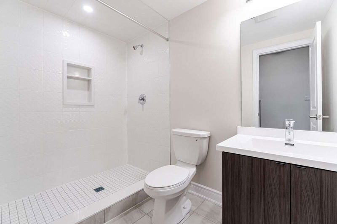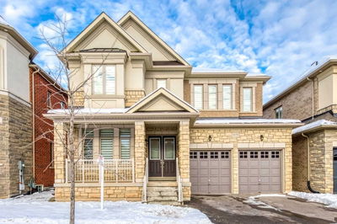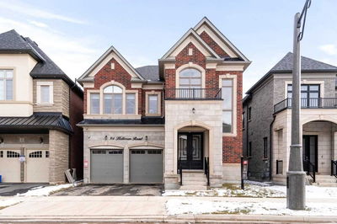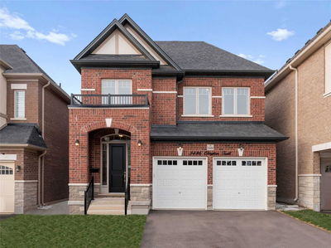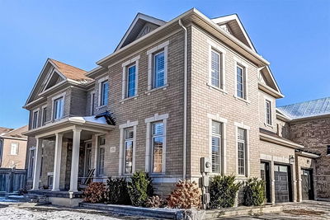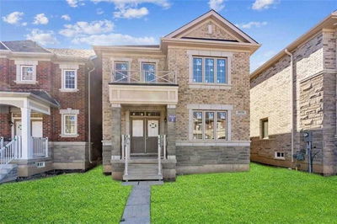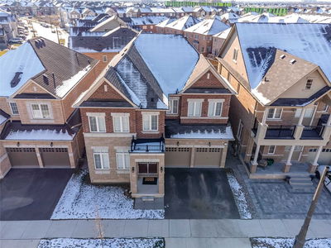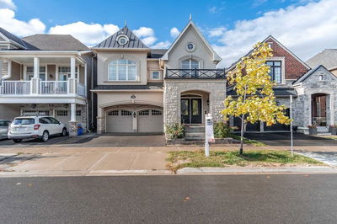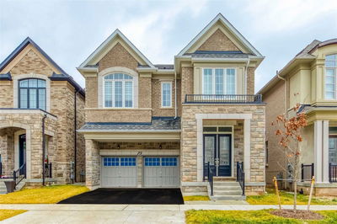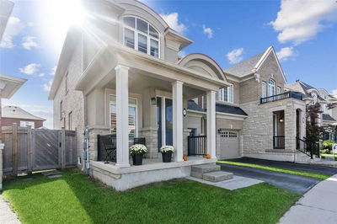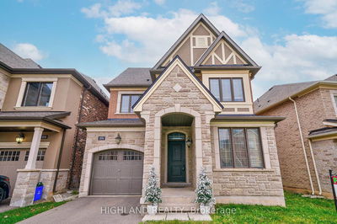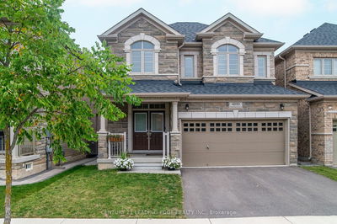A Move In Ready Brand New ( No One Live In ) Gorgeous Detached Home In Prestigious Rural Oakville, Corner Lot ( 48 Frontage ) In Lovely And Safely Neighbourhood In High Ranking Schools 4 Bed +1 & 5 Bath, Offering Over 4000 Sqft Living Space, 10' On Main & 9' On Upper Level, Massive Master Bedroom 2 W/I Closet , All Hardwood Floors. Pot Lights, Custom Centre Island , Quartz Countertop, Extended Cabinets, Undermount Sink. Backsplash , Upgraded Oak Staircase W/ Iron Spindles, Finished Bsmt , 9' Ceilings In Bsmt With Separate Entrance, 4 Pc W/R , Raffin Kitchen, Over 55K Spent On Upgrades, Close To Shopping, Parks, Hospital, Major Highways, Oakville Go/Public Transit.
Property Features
- Date Listed: Friday, February 03, 2023
- Virtual Tour: View Virtual Tour for 102 Mevira Gdns
- City: Oakville
- Neighborhood: Rural Oakville
- Major Intersection: Marvin Ave/Post Road
- Full Address: 102 Mevira Gdns, Oakville, L6H 7C5, Ontario, Canada
- Living Room: Hardwood Floor, Formal Rm, Hardwood Floor
- Kitchen: Centre Island, Hardwood Floor, Hardwood Floor
- Family Room: B/I Shelves, Hardwood Floor, Pot Lights
- Listing Brokerage: Exp Realty, Brokerage - Disclaimer: The information contained in this listing has not been verified by Exp Realty, Brokerage and should be verified by the buyer.


