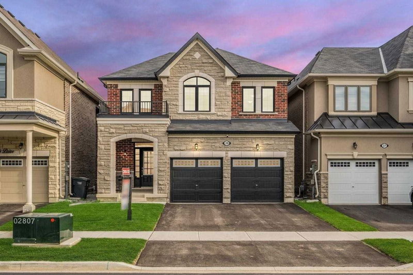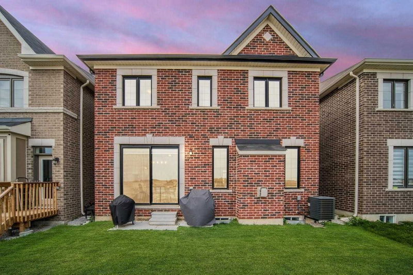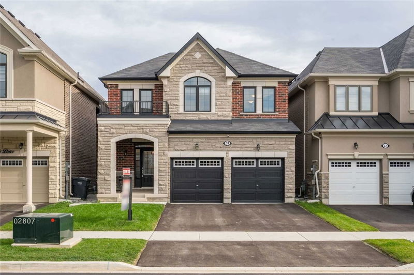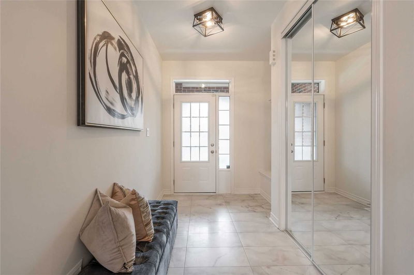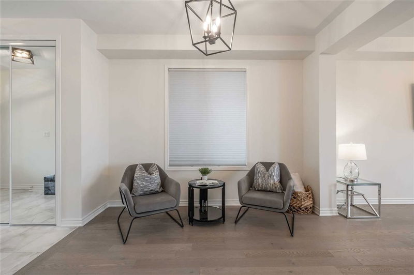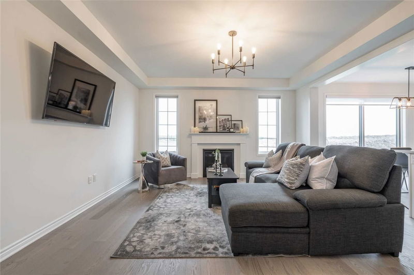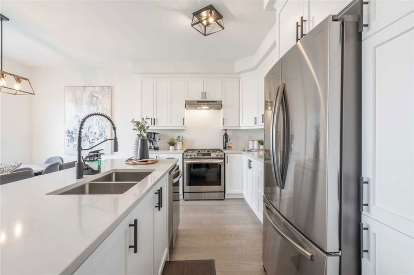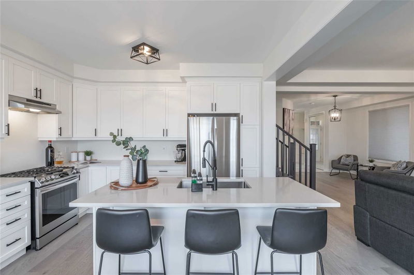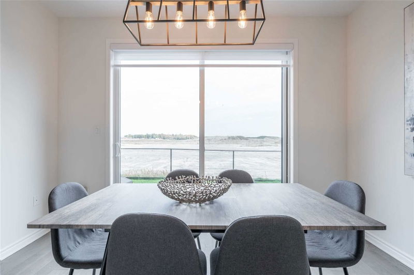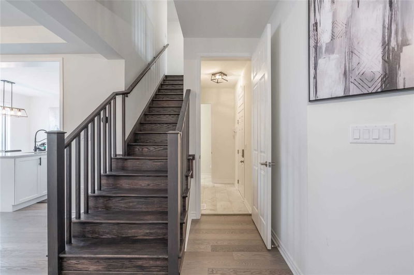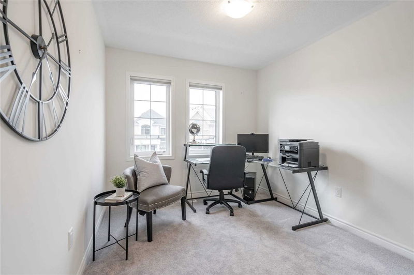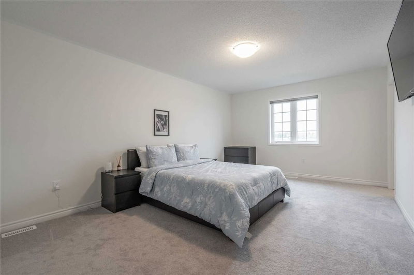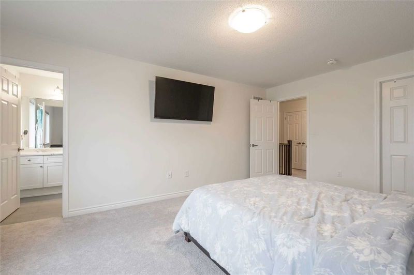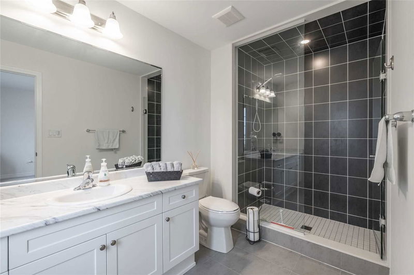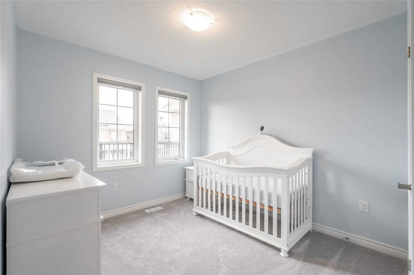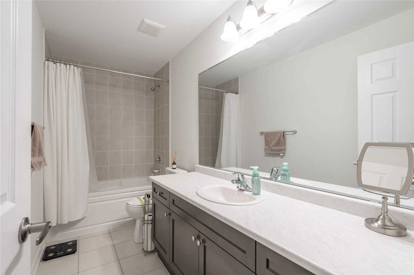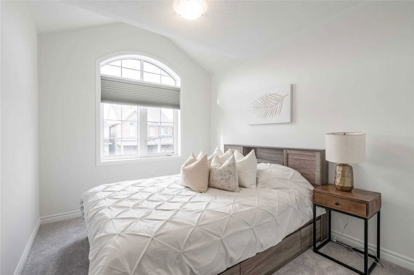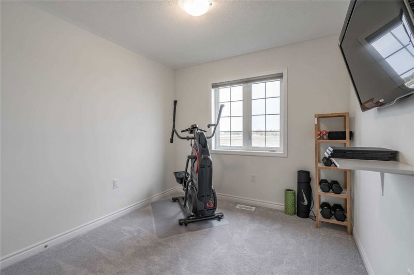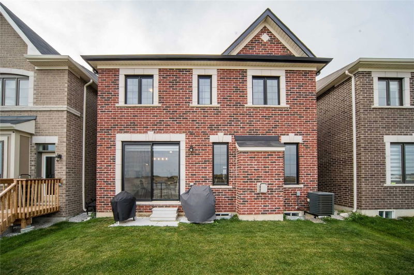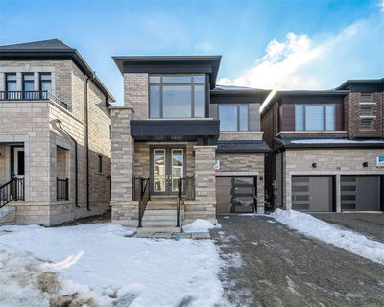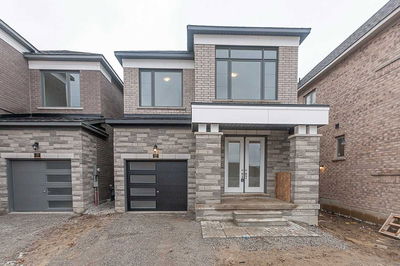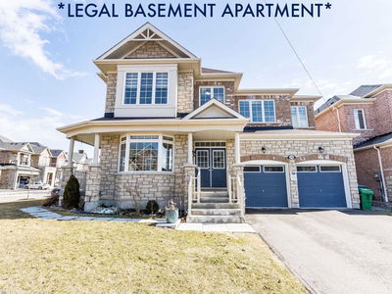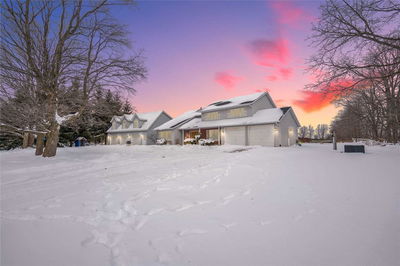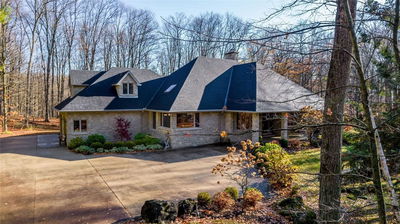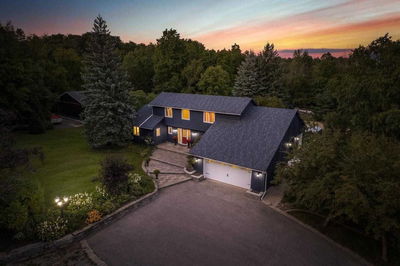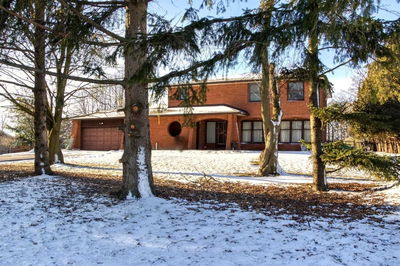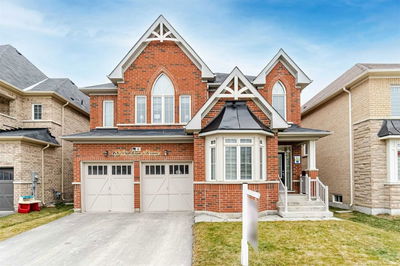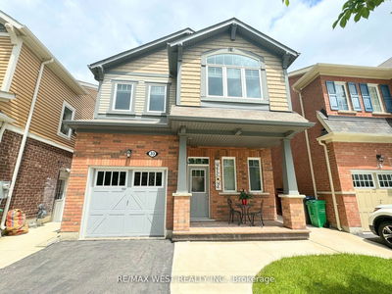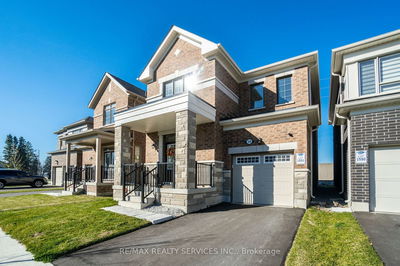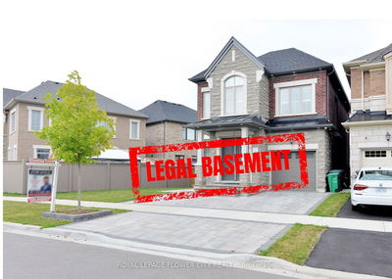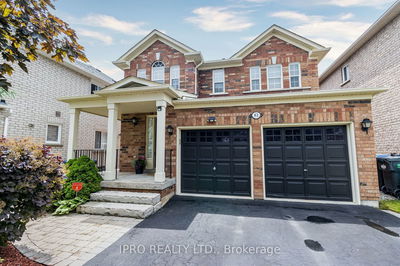Welcome To 39 Eberly Woods Dr! This 2021 Built, 4 Bedroom, Detached Home Features A Single Door Entry, With An Open Concept Layout And Designer Finishes Throughout! The Main Floor Features 9Ft Ceilings, Hardwood Flooring And An Oak Staircase. The Spacious Eat-In Kitchen Offers A Gorgeous Centre Island, White Quartz Countertops And S/S Appliances. The Main Floor Also Includes A Luxurious Living Room With An Upgraded Gas Fireplace! Upstairs There Are 4 Bedrooms, A Loft, 2 Large Washrooms And A Convenient Second Floor Laundry! This Beautiful Turn-Key Home Is Situated Close To Highway 410, Schools, Shopping And All Amenities!
Property Features
- Date Listed: Friday, February 03, 2023
- Virtual Tour: View Virtual Tour for 39 Eberly Woods Drive
- City: Caledon
- Neighborhood: Rural Caledon
- Major Intersection: Mayfield & Chinguacousy
- Full Address: 39 Eberly Woods Drive, Caledon, L7C 4J2, Ontario, Canada
- Living Room: Dropped Ceiling, Hardwood Floor, Bay Window
- Family Room: Coffered Ceiling, Hardwood Floor, Bay Window
- Kitchen: Hardwood Floor, Breakfast Bar, Quartz Counter
- Listing Brokerage: Re/Max Realty Specialists Inc., Brokerage - Disclaimer: The information contained in this listing has not been verified by Re/Max Realty Specialists Inc., Brokerage and should be verified by the buyer.

