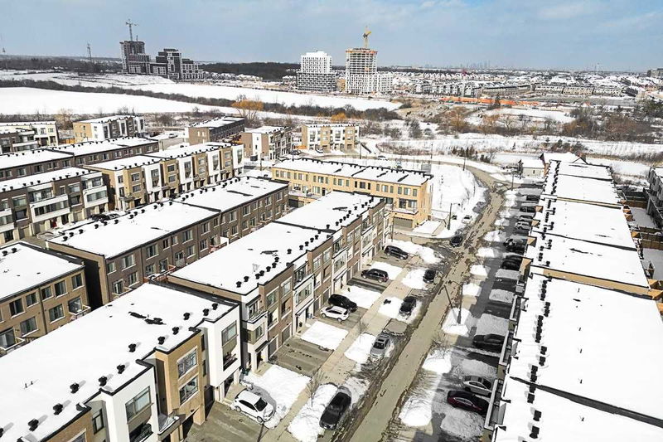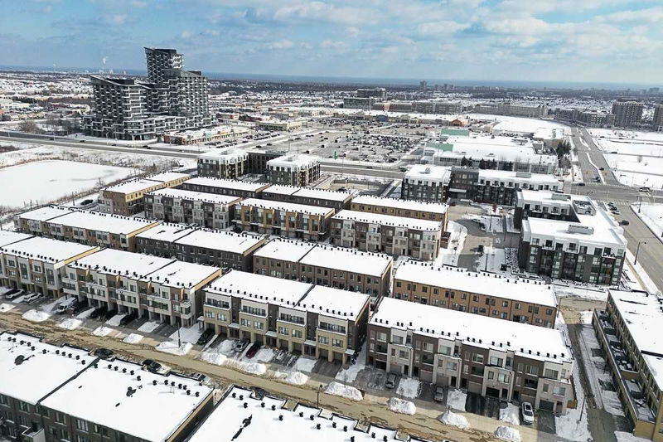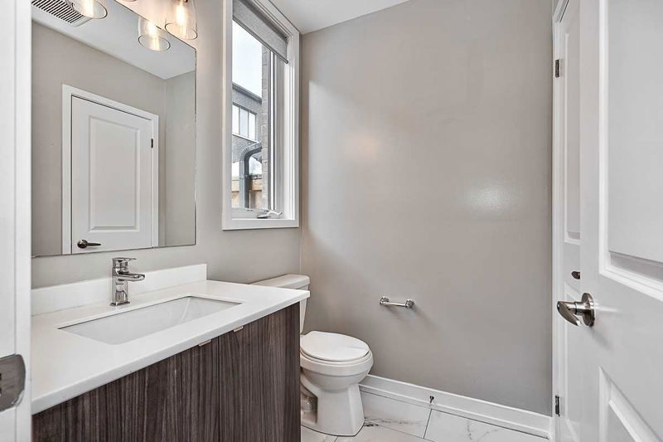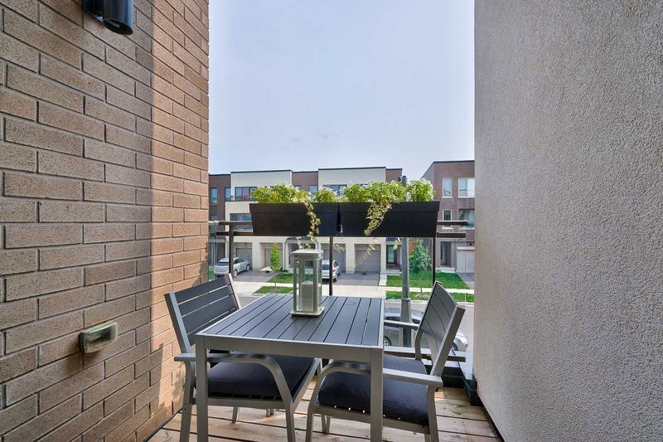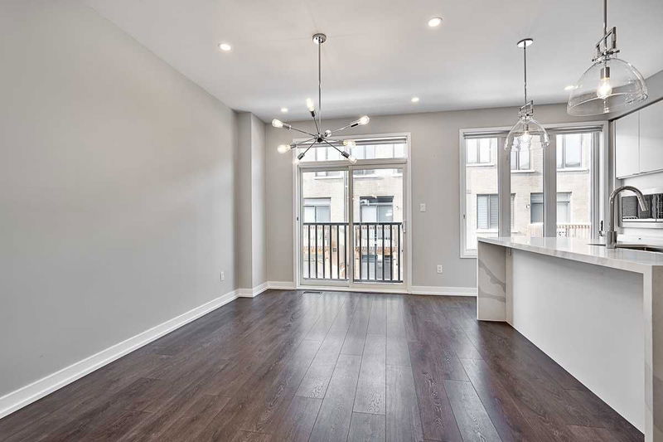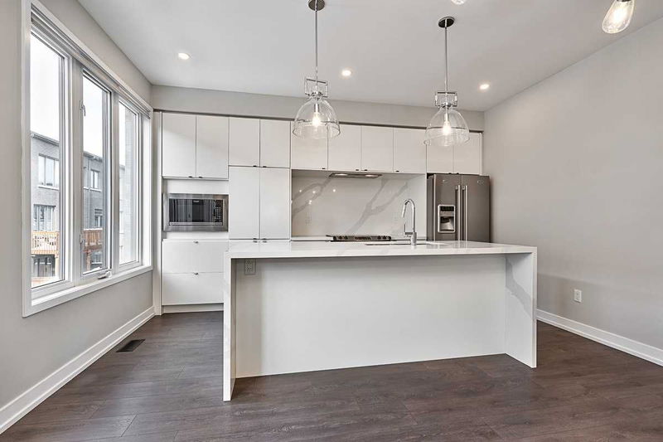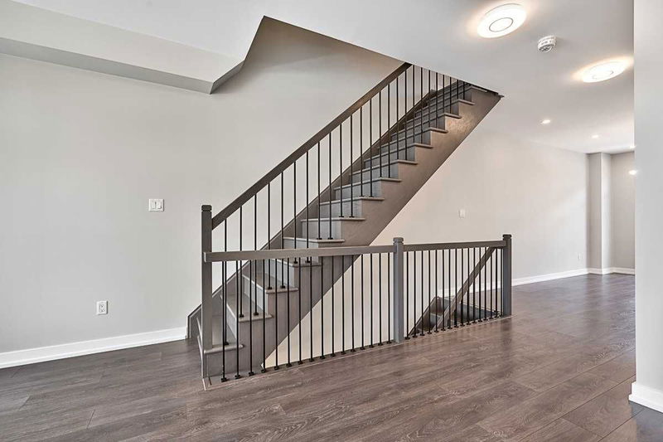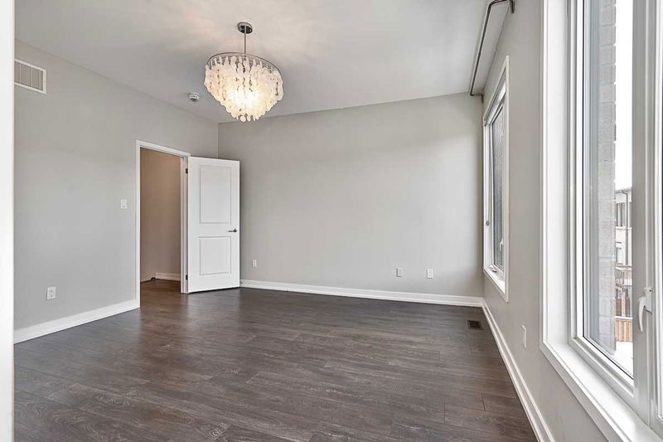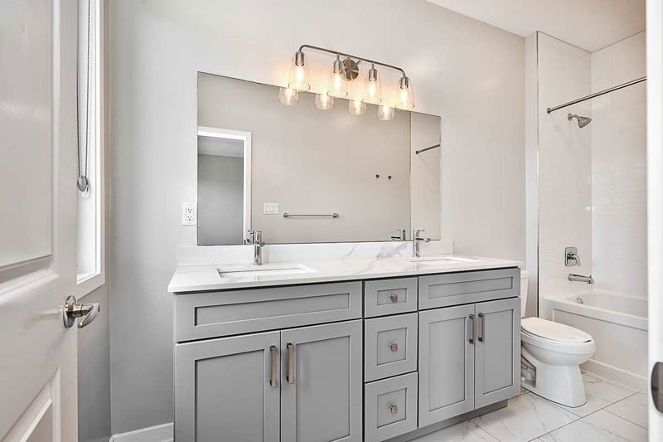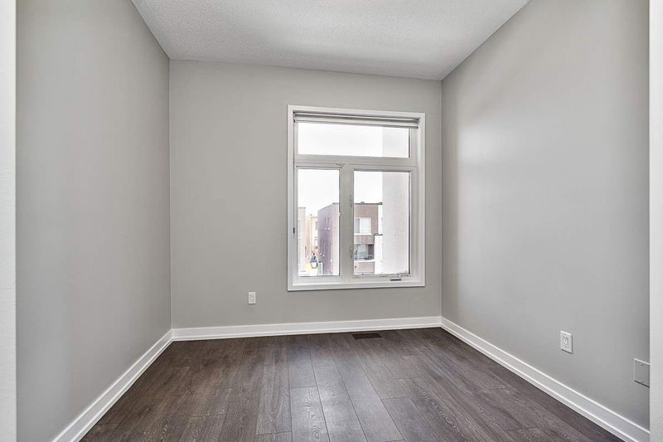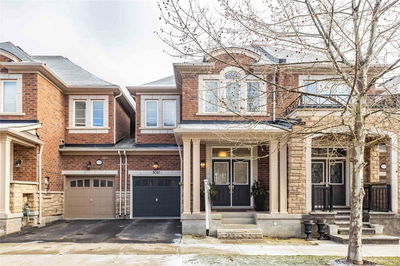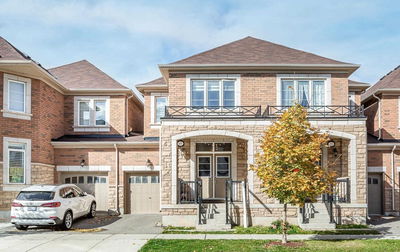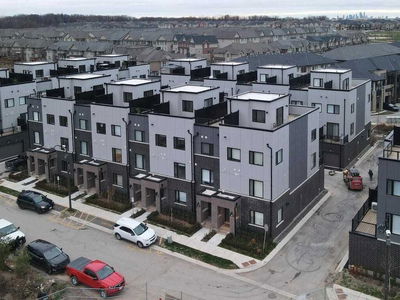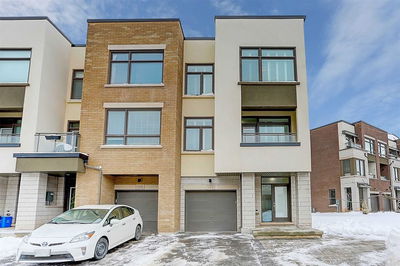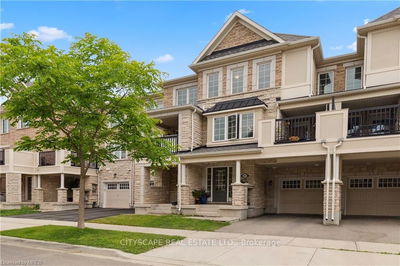Turnkey Showpiece! Stylish, Newly Renovated Three Storey Freehold Townhome With Approximately $75,000 Spent On Modern Upgrades! Freshly Painted Throughout With Benjamin Moore Paint, This Executive Townhome Has Been Beautifully Finished From Top-To-Bottom And Will Definitely Exceed Expectations! Exquisitely Updated Contemporary Kitchen With New Rectangular Double Undermount Sinks, New Quartz Backsplash And Counter Tops With Waterfall Edge, New Pantry Cabinet With Built-In Frigidaire Stainless Steel Microwave, New Maytag Stainless Steel French Door Refrigerator Plus New Designer Pendant Lights Above Island And Sputnik Chandelier In Dining Room. Large Primary Bedroom With Capiz Shell Chandelier, Walk-In Closet And Lavish Renovated Five-Piece Ensuite With New Solid Wood Vanity In Light Grey With Brushed Nickel Hardware, Double Sinks, Moen Faucets And White/Grey Quartz Counter Top. New 24"X24" Porcelain Tile In Foyer, New 12"X24" Porcelain Tile In All Bathrooms, Statement Chandeliers.
Property Features
- Date Listed: Friday, February 03, 2023
- Virtual Tour: View Virtual Tour for 171 Squire Crescent
- City: Oakville
- Neighborhood: Rural Oakville
- Full Address: 171 Squire Crescent, Oakville, L6H 0L7, Ontario, Canada
- Family Room: Pot Lights, W/O To Yard
- Kitchen: Hardwood Floor, Quartz Counter, Stainless Steel Appl
- Listing Brokerage: Royal Lepage Real Estate Services Ltd., Brokerage - Disclaimer: The information contained in this listing has not been verified by Royal Lepage Real Estate Services Ltd., Brokerage and should be verified by the buyer.





