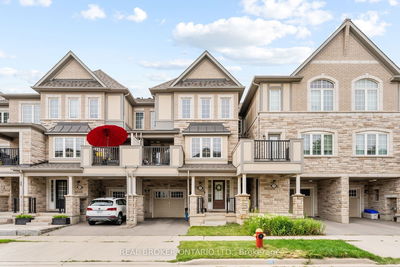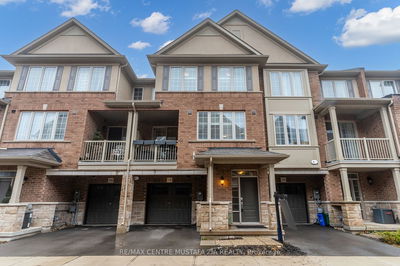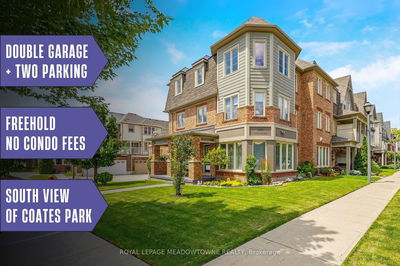Welcome to this stunning Mattamy townhome, the "Swallowtail Model" nestled in the highly sought-after Preserve Community! With nearly 1500 sq ft of living space, this 3 bedroom, 3 washroom gem is perfect for first-time buyers. Enjoy the modern open-concept layout, featuring sleek laminate flooring on both the ground and second floors, and elegant oak staircases. The contemporary kitchen, complete with a stylish backsplash, is perfect for culinary adventures. Located in the charming Preserve neighbourhood, this home is within walking distance to top-ranking schools and just minutes from Oakville's new hospital. Enjoy the convenience of nearby highways and amenities, making this the ideal home for families and professionals alike
Property Features
- Date Listed: Wednesday, July 03, 2024
- Virtual Tour: View Virtual Tour for 3061 Mistletoe Gdns
- City: Oakville
- Neighborhood: Rural Oakville
- Full Address: 3061 Mistletoe Gdns, Oakville, L6M 0Y8, Ontario, Canada
- Living Room: Laminate, Open Concept, Large Window
- Kitchen: Ceramic Floor, Quartz Counter, Backsplash
- Listing Brokerage: Cityscape Real Estate Ltd. - Disclaimer: The information contained in this listing has not been verified by Cityscape Real Estate Ltd. and should be verified by the buyer.





































































