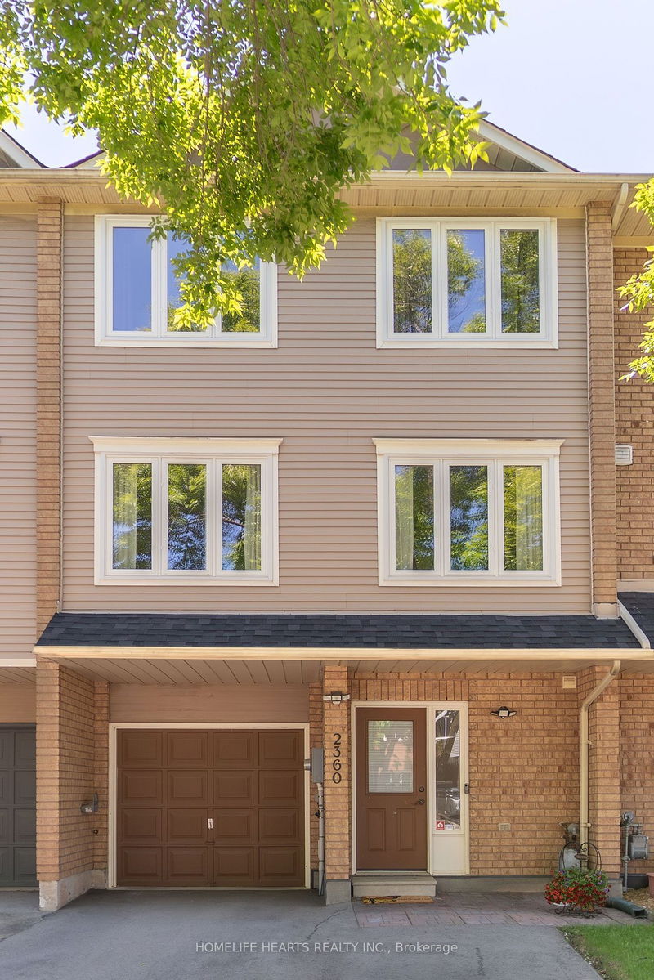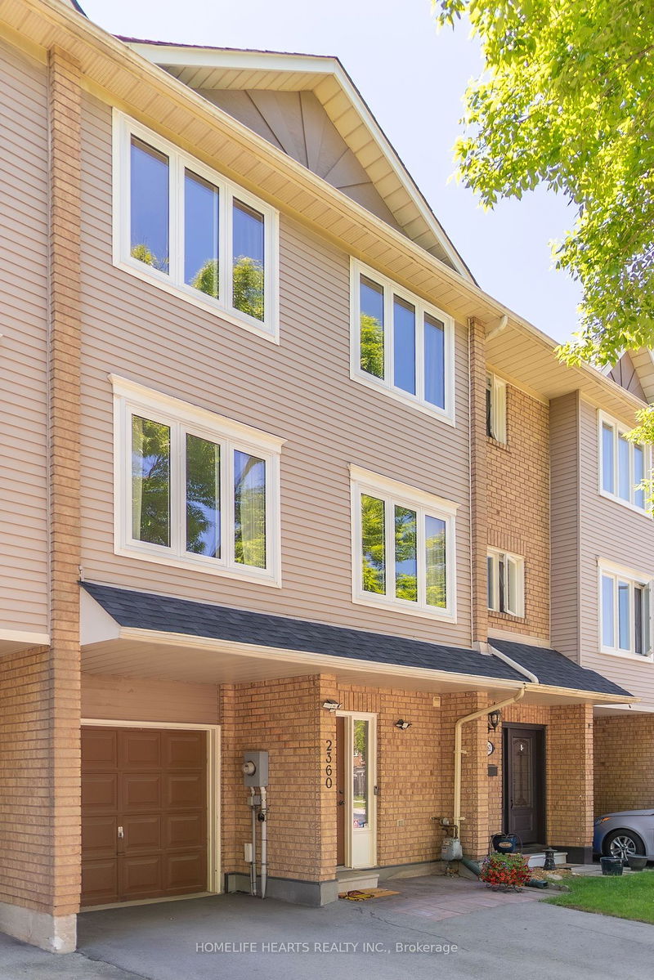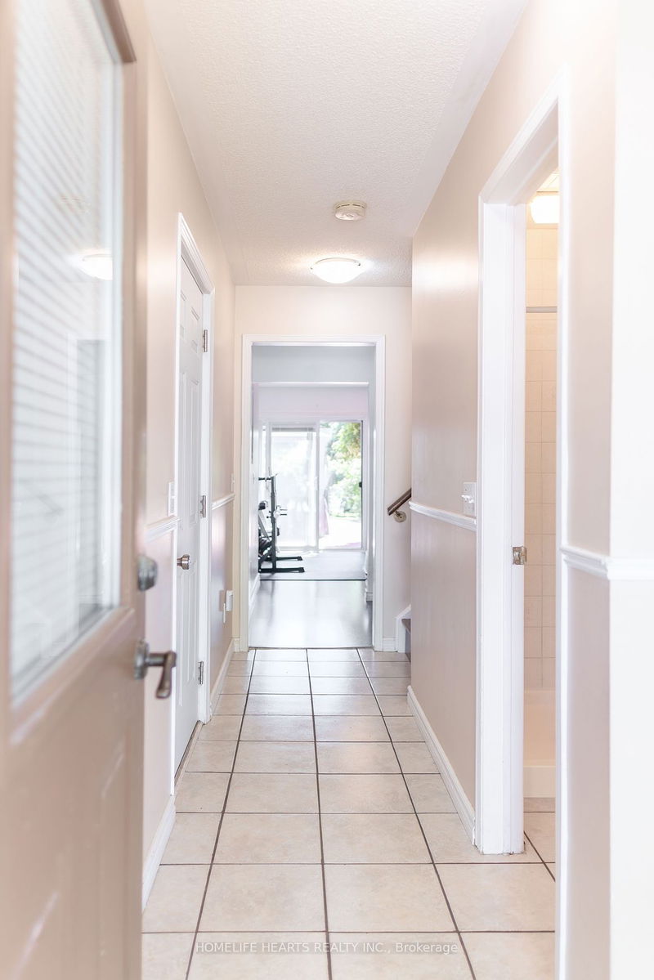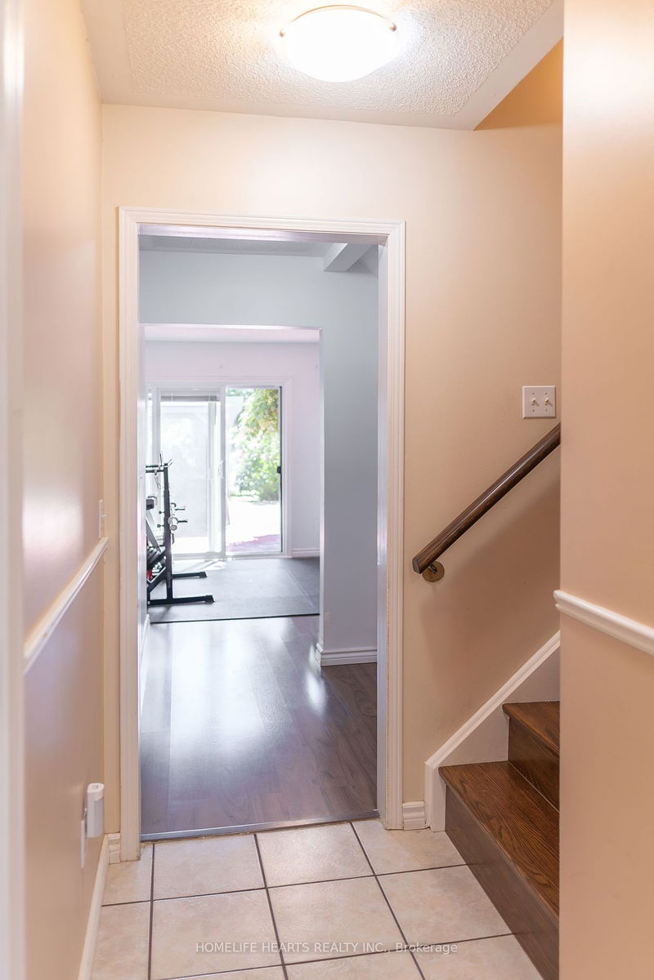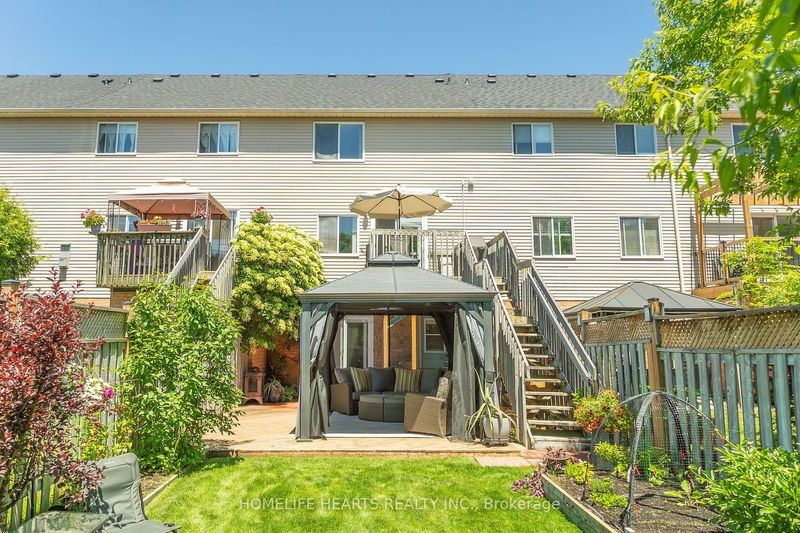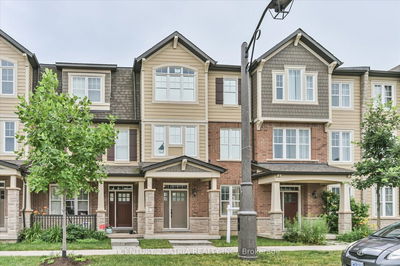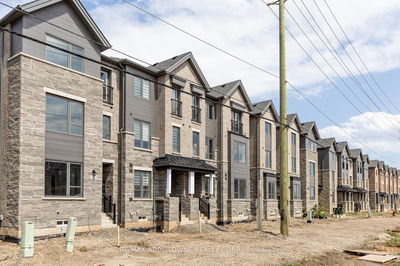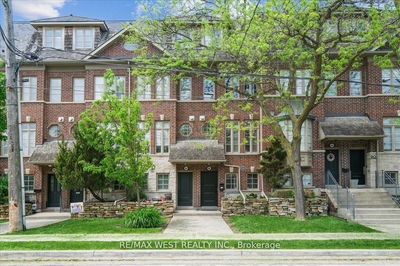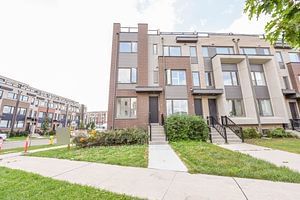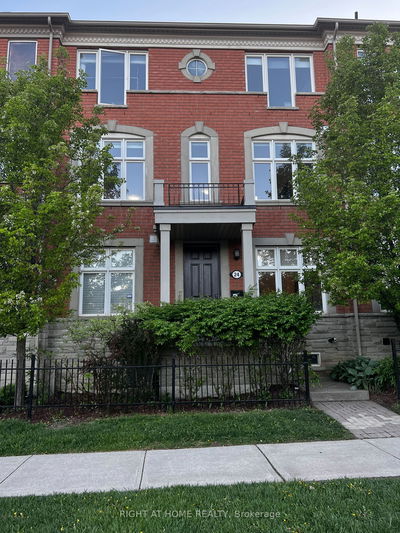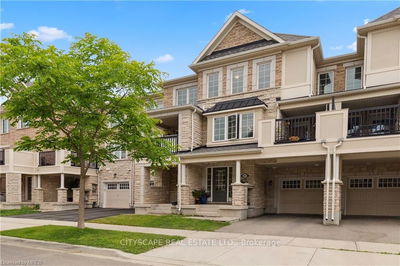Spacious Freehold Townhouse At Sought After River Oaks. Generous 3 BR With Ground Level Laundry And Den With Walk-Out To One Of The Longest Backyards In The Complex. Enjoy Family Gatherings On This 164 Foot Back Yard And Relax In A Large 12'x 10' Gazebo. Built-In Garage With Long Private Driveway That Can Accommodate 3 Cars. Cozy Eat in Kitchen With Fireplace And Walk-Out To Wooden Deck. Front New Windows And Laminate Flooring In Large Living Room/Dining Room And Kitchen. Roof 2022, Driveway 2020, Front Windows 2018, Sliding Doors, Kitchen And Den 2022, Solid Oak Stairs Including Upper Landing 2023, Laminate Flooring L/R, D/R, And Kitchen 2014, Central Vacuum 2019. Near Golf Course, Trails, Park, Top Rated Schools, Oakville, Hospital And Easy Highway Access.
Property Features
- Date Listed: Monday, June 03, 2024
- City: Oakville
- Neighborhood: River Oaks
- Major Intersection: Neyagawa/River Glen
- Full Address: 2360 Strawfield Court, Oakville, L6H 6C1, Ontario, Canada
- Living Room: 2nd
- Kitchen: W/O To Deck, Fireplace, Breakfast Area
- Listing Brokerage: Homelife Hearts Realty Inc. - Disclaimer: The information contained in this listing has not been verified by Homelife Hearts Realty Inc. and should be verified by the buyer.

