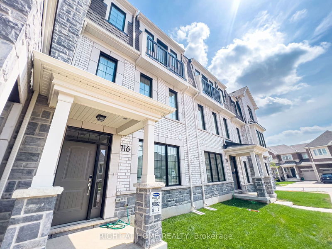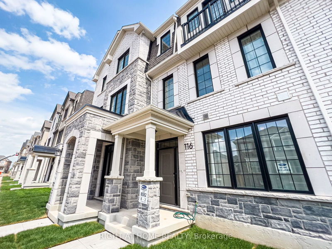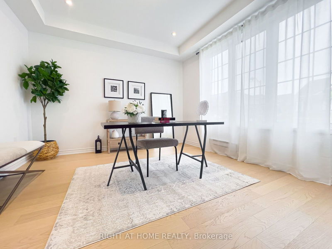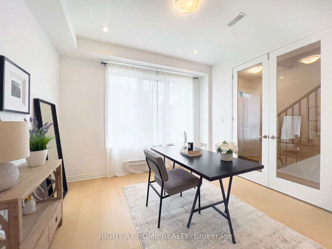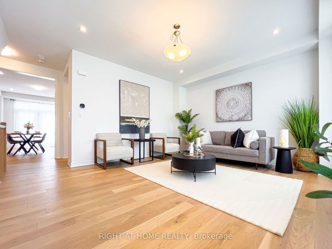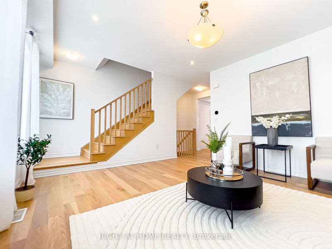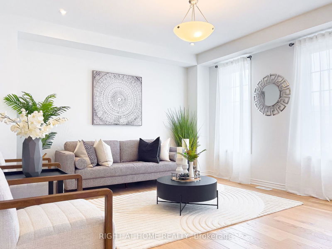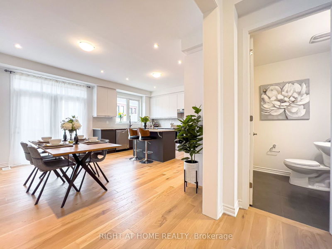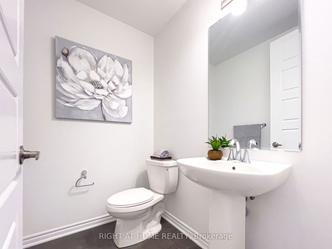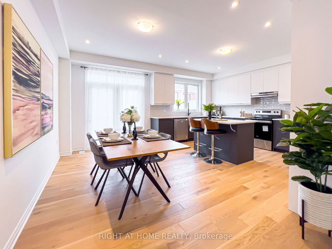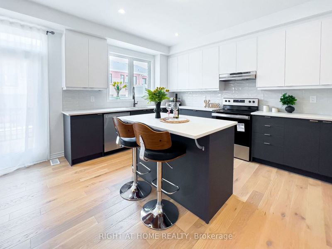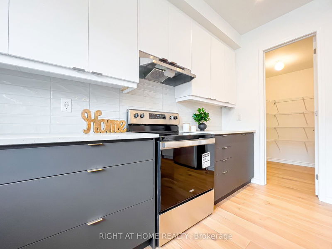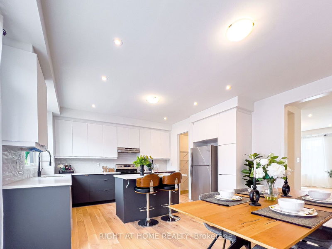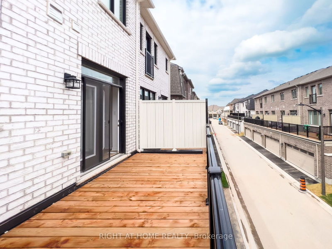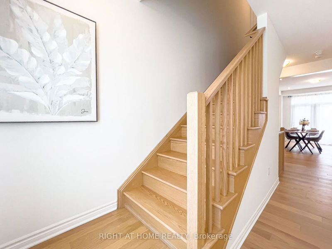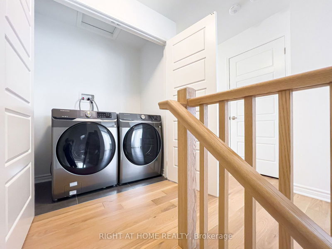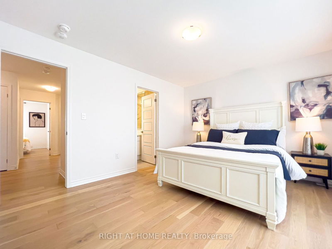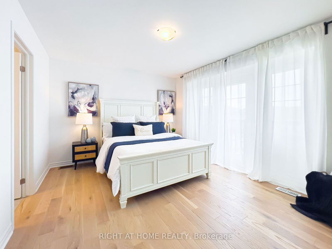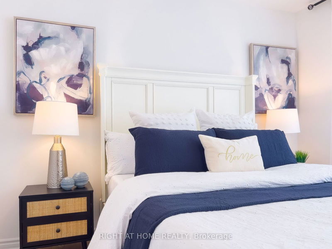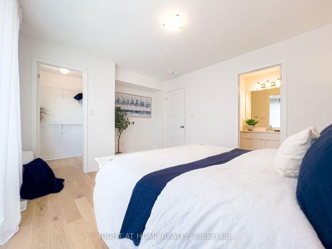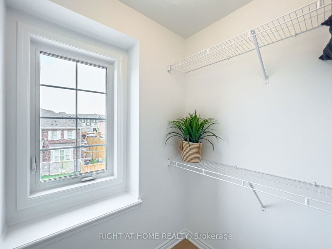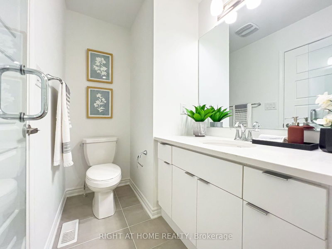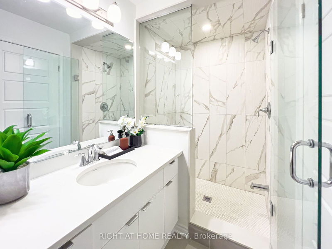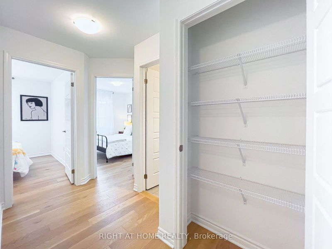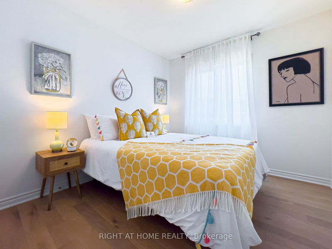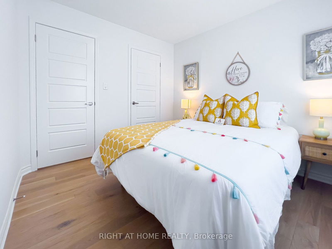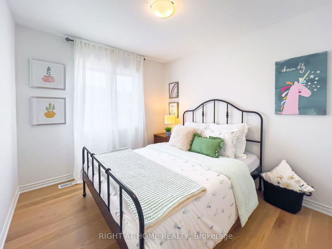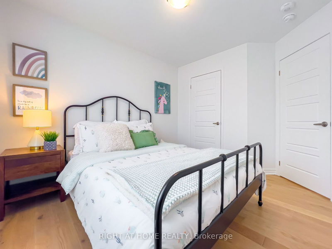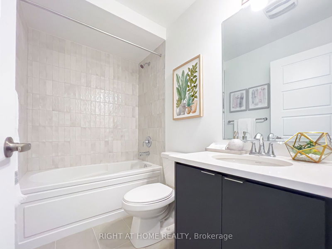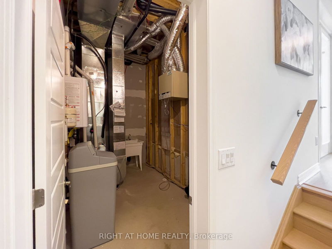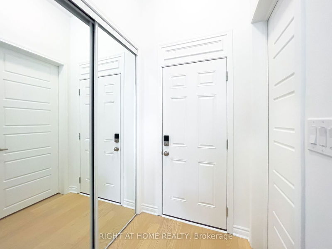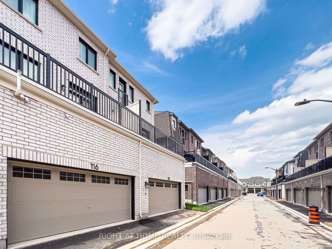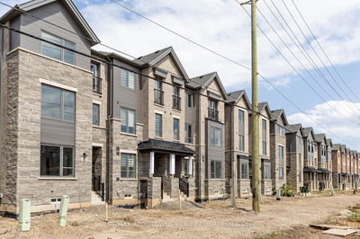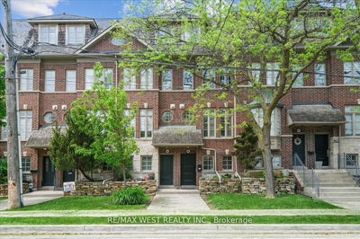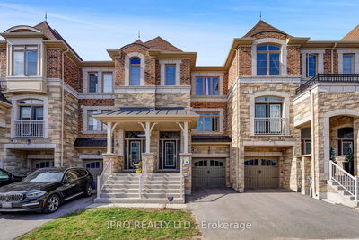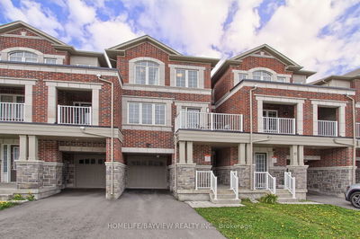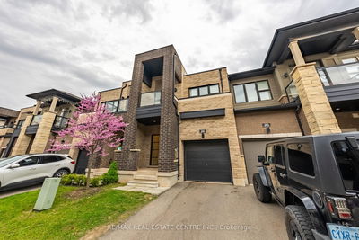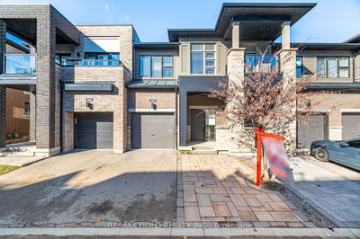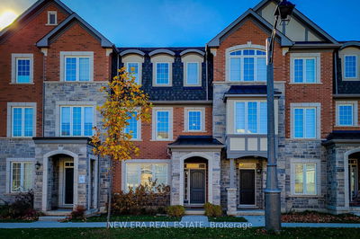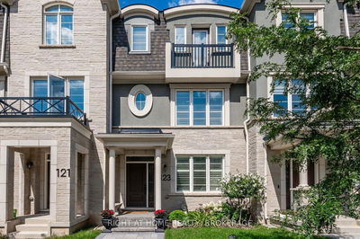Brand New Freehold 3 Storey Mordern Rear Lane Townhome With Double Car Garage In Rural Oakville! Built By Mattamy, Never Lived In, New Home Tarion Warranty. Lots Of Upgrades, Smooth Ceiling And Premium Hardwood Floor Throughout. 9' Ceiling And Pot Lights On Ground And 2nd Floor. Practical Kitchen Layout With Beautiful Centre Island. Extra Height Dual Color Modern Kitchen Cabinets, Quartz Countertop And Tile Backsplash, Brand New S/S Appliances, W/I Pantry Provides More Storage. Dining Room Combined With Kitchen, W/O To Huge Balcony Easily For Outdoor Retreat. Spacious Family Room With Three Large Windows Bring Plenty Of Brightness For The Entire Day. Three Bedrooms and Laundry are Sitting On The 3rd Floor. Hallway Is Wide And Open. Large W/I Closets In Primary Bedroom With A Big Window. Close To Excellent Schools, Parks, Trails, Highway, Conveniently Located To Fit Your Needs!
Property Features
- Date Listed: Thursday, August 29, 2024
- City: Oakville
- Neighborhood: Rural Oakville
- Major Intersection: Sixth Line & Settlers Rd.
- Full Address: 116 Marigold Gdns, Oakville, L6H 7X7, Ontario, Canada
- Kitchen: Hardwood Floor, Pantry, Pot Lights
- Family Room: Hardwood Floor, South View, Pot Lights
- Listing Brokerage: Right At Home Realty - Disclaimer: The information contained in this listing has not been verified by Right At Home Realty and should be verified by the buyer.

