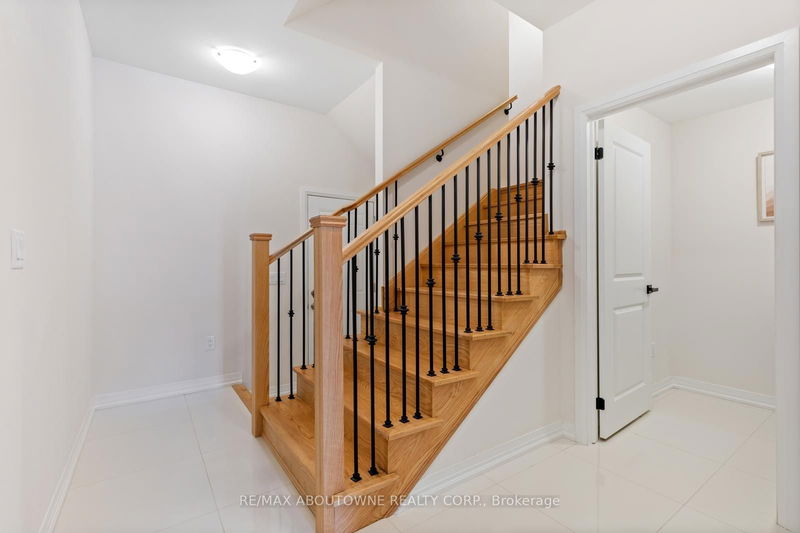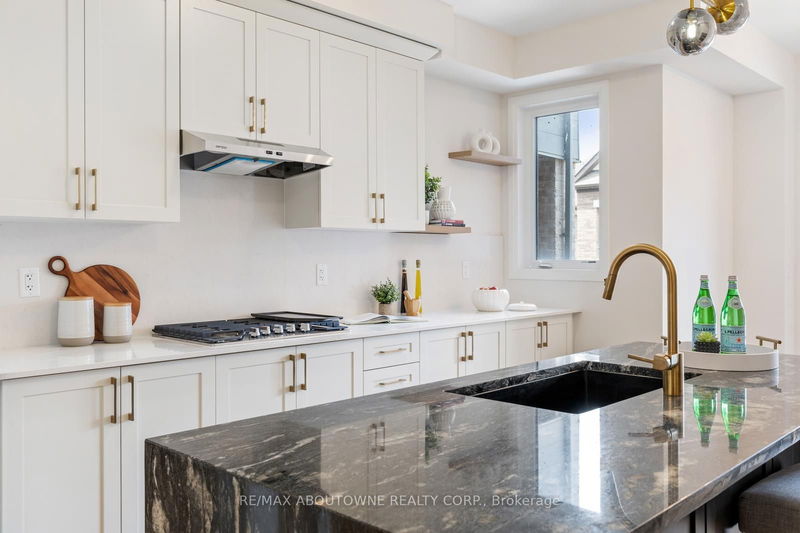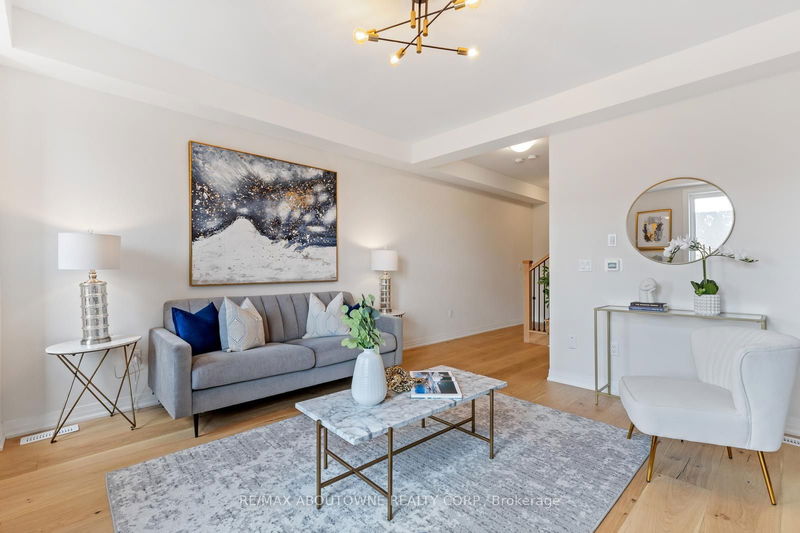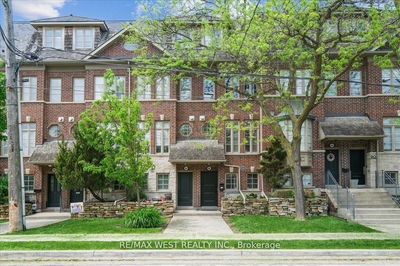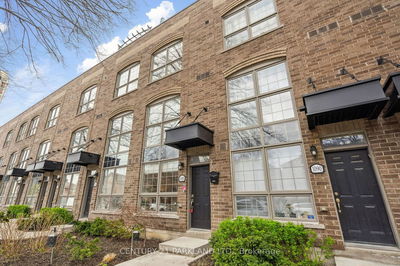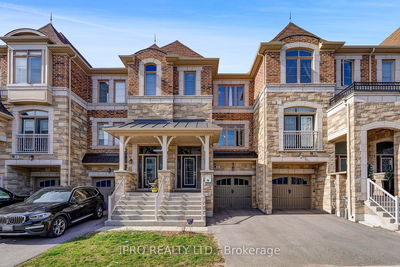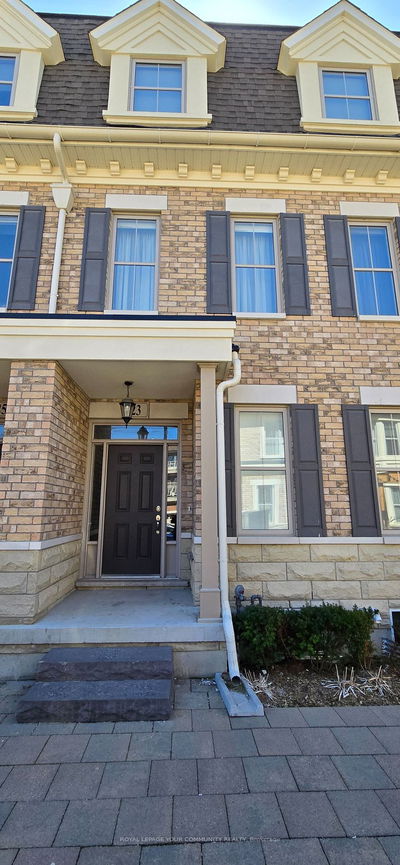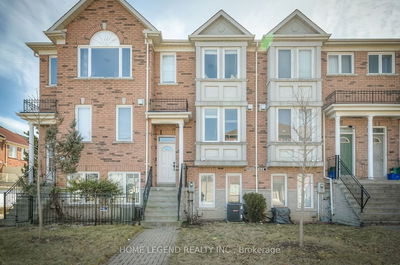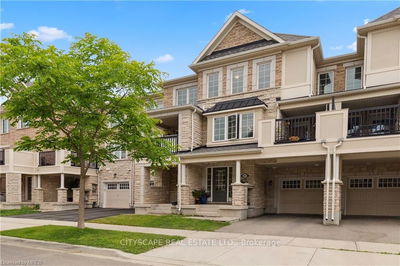Welcome to this brand new stunning 3 bedroom + den, 2.5 bathroom freehold townhome covered with Tarion's warranty, nestled in the heart of a sought after and family-friendly neighborhood. With 2,000 square feet of meticulously designed living space, this residence offers the perfect blend of modern sophistication and timeless comfort. This home has an east west exposure with bright sunlight throughout the day. As you step inside, you are greeted by an open-concept floor plan that flows effortlessly from room to room. The house has over 75k worth of upgrades. The den/ bedroom can be perfect for a home office, gym, playroom or guest bedroom. The gourmet kitchen is a chef's delight, featuring stainless steel, built in appliances, touch of gold accessories, gleaming quartz countertop and quartz backsplash and an expansive granite waterfall island that's perfect for both meal prep and casual dining. Adjacent to the kitchen, there is a dining area, the spacious living room, with its large windows and hardwood floors, provides a bright and inviting space for family gatherings. The beautiful small balcony is sure to become a favorite spot. The master suite is a true retreat, complete with a walk-in closet and a spa-like ensuite bathroom that includes a glass-enclosed shower, and dual vanities and gold accessories. The additional 2 bedrooms are well sized, bright, offering closet space and comfort for family members or guests. This townhome also includes an unfinished basement, and a two-car parking, one in garage and one covered space on the driveway. Located close to top-rated schools, shopping centers, Walmart, Superstores, bus/GO terminals and parks, this house offers the ideal combination of luxury and practicality. Don't miss the chance to own this exquisite property.
Property Features
- Date Listed: Thursday, July 18, 2024
- Virtual Tour: View Virtual Tour for 3257 Sixth Line
- City: Oakville
- Neighborhood: Rural Oakville
- Major Intersection: Dundas /Sixth Line
- Full Address: 3257 Sixth Line, Oakville, L6H 0V9, Ontario, Canada
- Kitchen: 2nd
- Listing Brokerage: Re/Max Aboutowne Realty Corp. - Disclaimer: The information contained in this listing has not been verified by Re/Max Aboutowne Realty Corp. and should be verified by the buyer.








