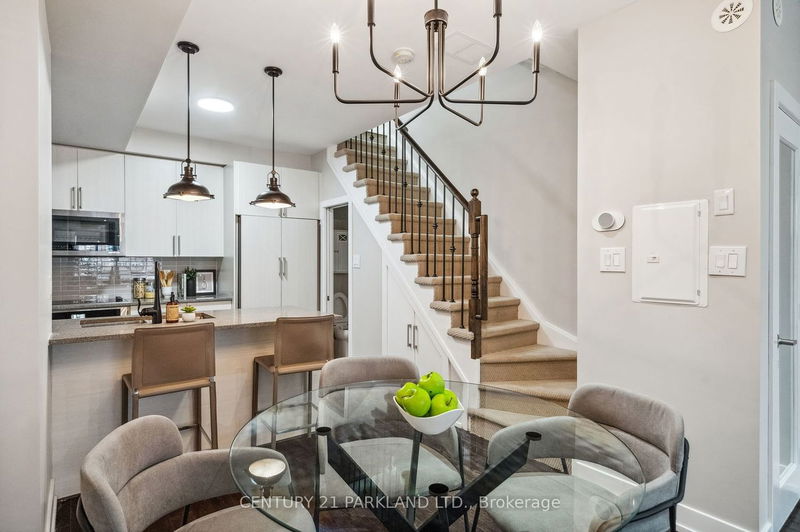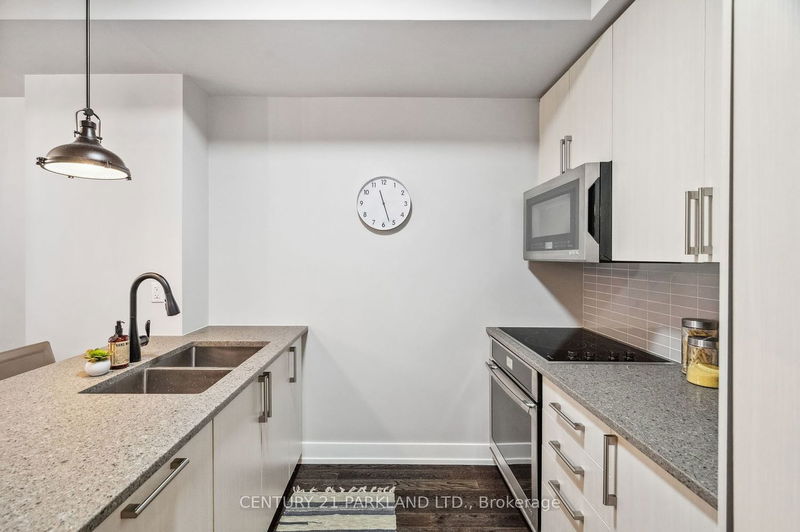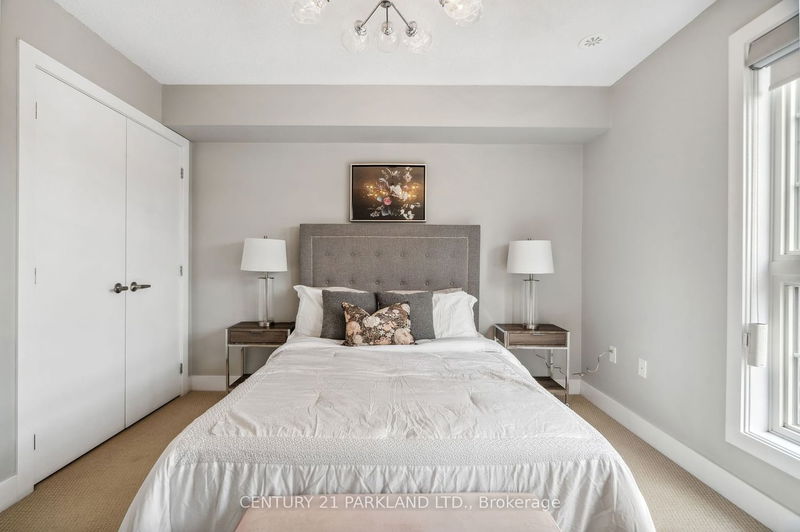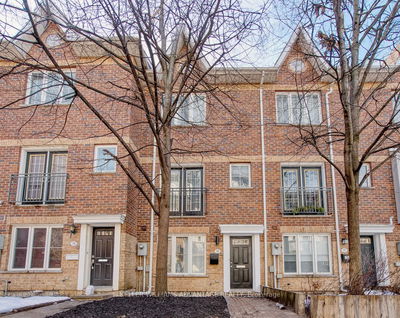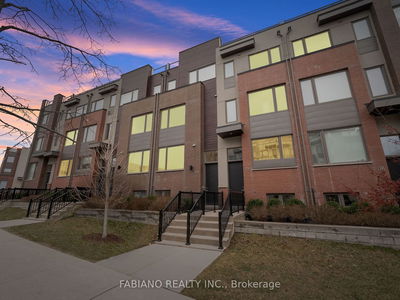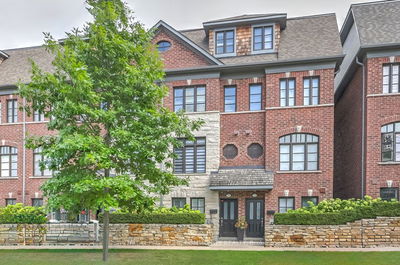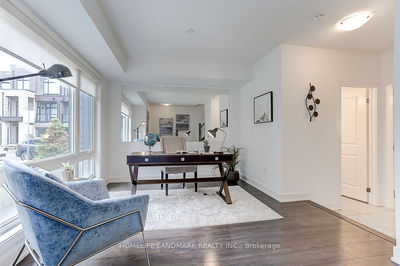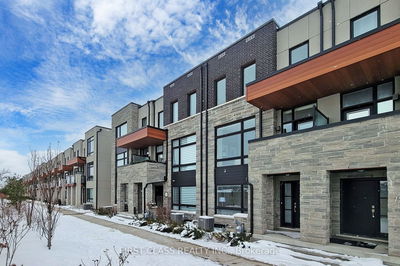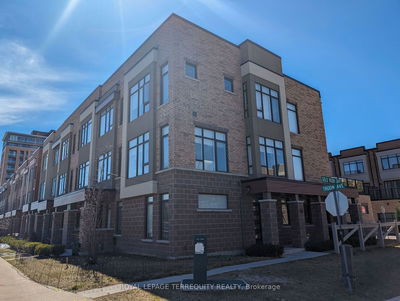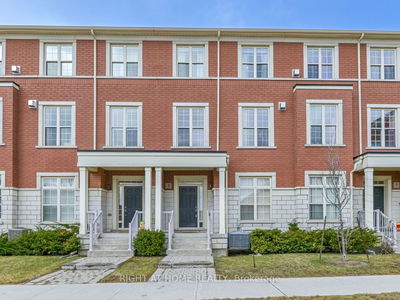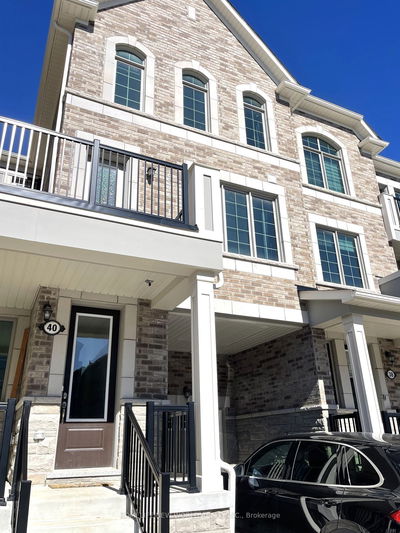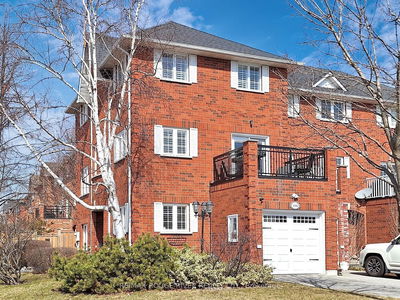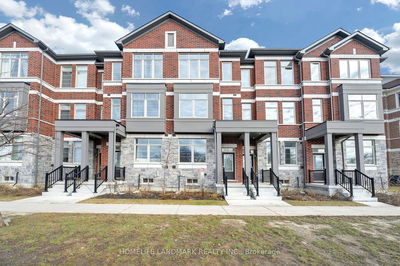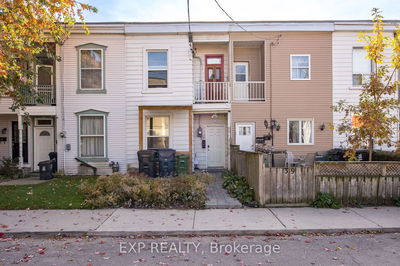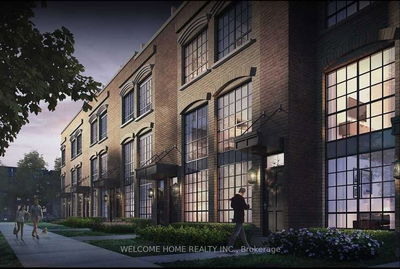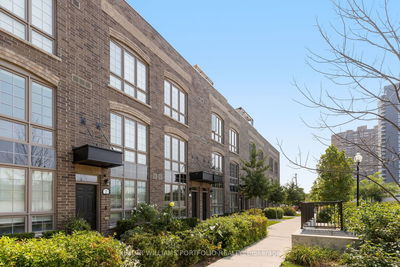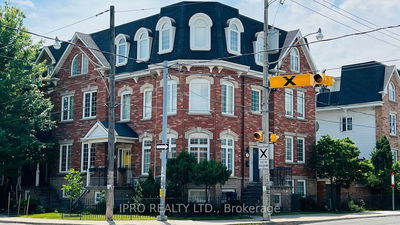Welcome to your urban oasis in the Junction! This modern townhouse boasts three levels of contemporary living, complete with a rooftop terrace offering stunning views of the vibrant downtown skyline. Minimalist design complemented by ample natural light. The open-concept layout seamlessly integrates the living, dining, and kitchen areas, making it ideal for both everyday living and entertaining guests.The second and third levels are dedicated to comfort and relaxation, featuring well-appointed bedrooms with plenty of closet space and modern bathrooms with luxurious finishes. Ascend to the rooftop terrace, where you'll discover your own private office and sanctuary amidst the hustle and bustle of the city. Take in panoramic views of the skyline as you host gatherings with friends and family, or simply soak up the sun in peace.Located in a trendy downtown neighbourhood, you'll find yourself surrounded by an eclectic mix of boutique shops, artisanal eateries, and cultural hotspots, ensuring there's never a dull moment. With easy access to public transportation and major highways, the best of urban living is right at your doorstep.Don't miss out on the opportunity to own this modern urban townhouse, where style, convenience, and city living converge seamlessly.
Property Features
- Date Listed: Wednesday, April 24, 2024
- Virtual Tour: View Virtual Tour for 1088 Lansdowne Avenue
- City: Toronto
- Neighborhood: Dovercourt-Wallace Emerson-Junction
- Full Address: 1088 Lansdowne Avenue, Toronto, M6H 0C5, Ontario, Canada
- Living Room: Hardwood Floor, Large Window, East View
- Kitchen: Hardwood Floor, Stainless Steel Appl, Breakfast Bar
- Listing Brokerage: Century 21 Parkland Ltd. - Disclaimer: The information contained in this listing has not been verified by Century 21 Parkland Ltd. and should be verified by the buyer.






