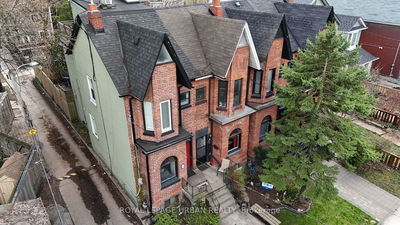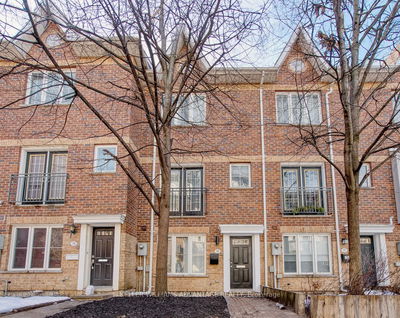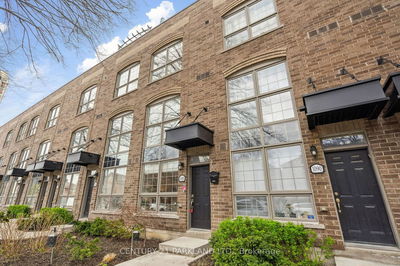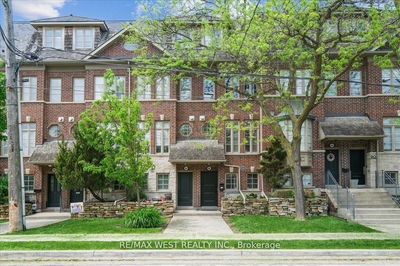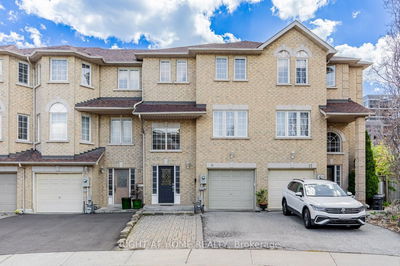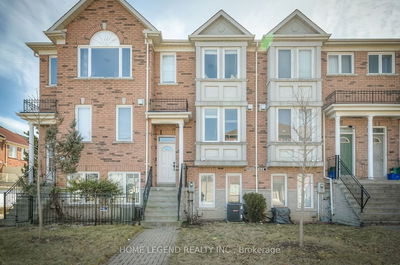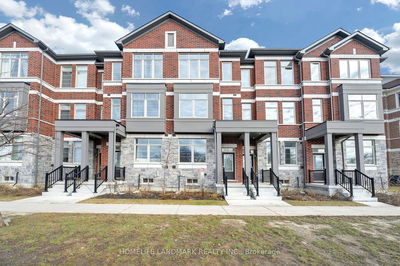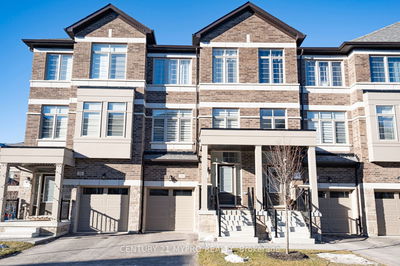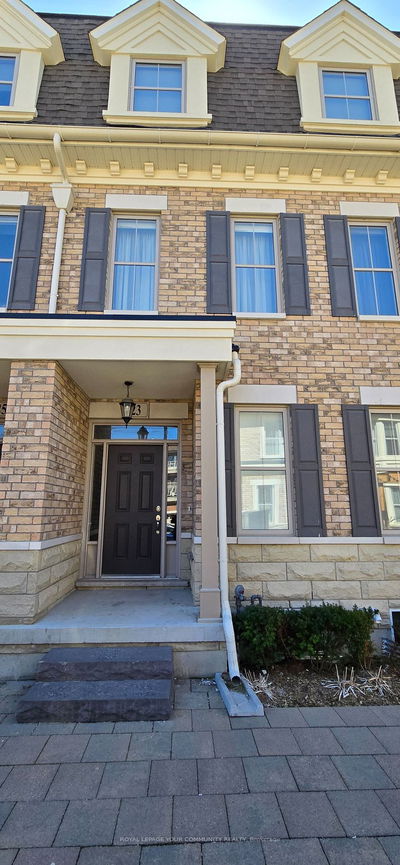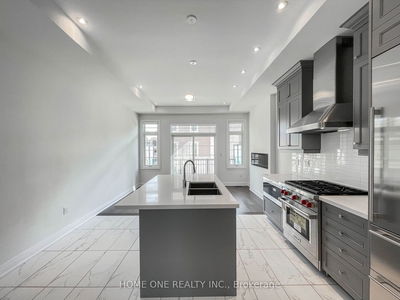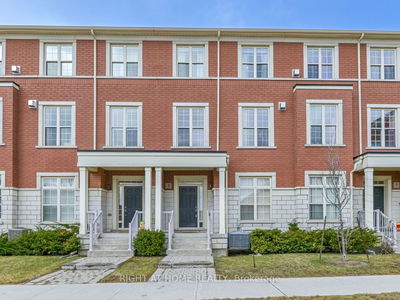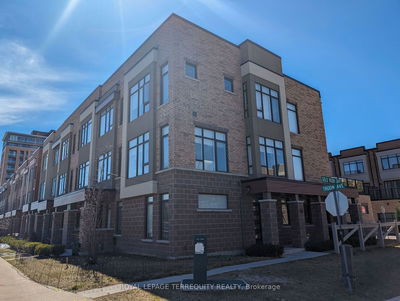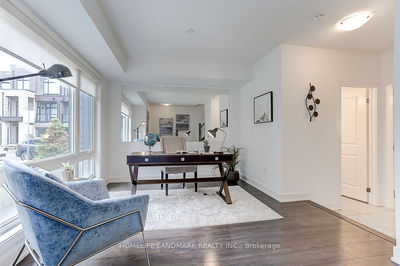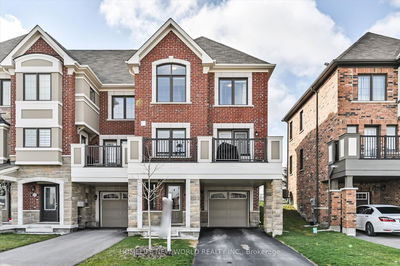Sought-after Leslieville freehold town, one of only 14 prestigious units in a boutique building, spans nearly 1600 sq ft of living space across three levels. Main level features open concept living/dining with 9 ceilings and gas fireplace. Kitchen includes quartz counters, glass tile backsplash, stainless steel appliances with gas stovetop, custom cabinetry and breakfast bar. Crown moulding and hardwood floors flow seamlessly throughout. The second floor includes two bedrooms with double closets, a four-piece bathroom and laundry. Enter through a grand double-door entry into the private third level primary retreat with a five-piece ensuite, large walk-through closet and a juliette balcony. Private rooftop terrace plus garage with direct access to the home are features to be envied.
Property Features
- Date Listed: Tuesday, June 25, 2024
- Virtual Tour: View Virtual Tour for 1185B Queen Street E
- City: Toronto
- Neighborhood: South Riverdale
- Full Address: 1185B Queen Street E, Toronto, M4M 1L6, Ontario, Canada
- Living Room: Combined W/Dining, Hardwood Floor, Gas Fireplace
- Kitchen: Eat-In Kitchen, Breakfast Area, Quartz Counter
- Listing Brokerage: Real Broker Ontario Ltd. - Disclaimer: The information contained in this listing has not been verified by Real Broker Ontario Ltd. and should be verified by the buyer.




























