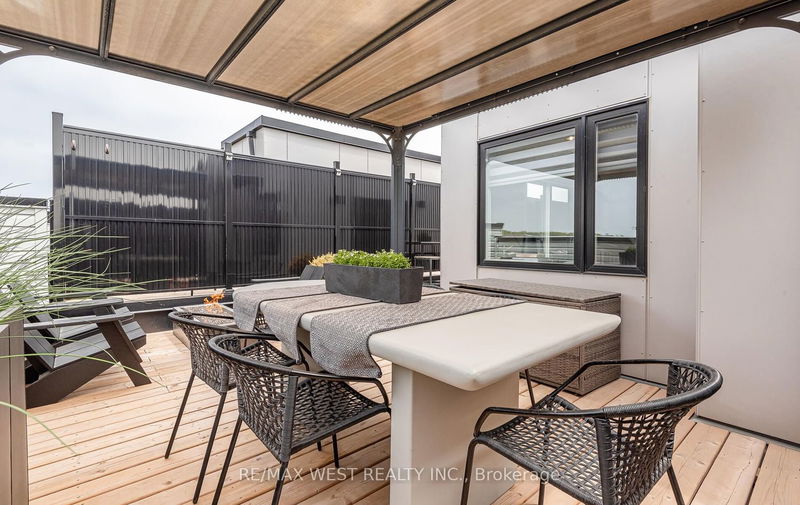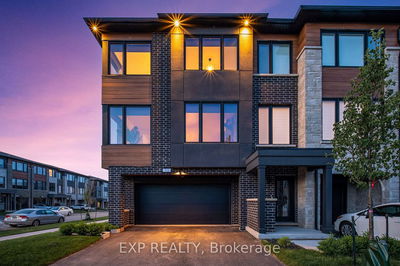Spectacular Townhome! Immaculate Condition! Ultra Modern, $100K in Upgrades! Herringbone Hardwood Flooring on Main Level! Matching Backsplash, High End Stainless Steel Appliances & Matching Hood Fan! Added Centre Island, Quartz Countertops, Breakfast Bar, Open Concept, 9 Ft Ceilings, Cozy Built In Electric Fireplace! Main Floor Laundry Area Off Kitchen! Stunning Dark Staircases w/ Wrought Iron! Hardwood in All 3 Bedrooms, 2.5 Baths, Primary Bedroom Features 3pc Bath + Walk in Closet With Custom California Organizers. Amazing Roof Top Terrace With Multiple Wrap Around Areas For Entertaining! Gas Hook Up! Roof Top Furniture Negotiable Separately Double Tandem Garage For 2 Vehicles, Already Equipped with EV Charger For an Electric Vehicle, Two Different Heating/ Cooling Zones on Main & Upper Levels. On Entrance Level An Ideal Office! CAC, Custom Motorized Blinds. Minutes To HWYS 407/403. 1629 SQFT (Floor Plan Attached Shows 10++
Property Features
- Date Listed: Thursday, May 16, 2024
- Virtual Tour: View Virtual Tour for 7-348 Wheat Boom Drive
- City: Oakville
- Neighborhood: Uptown Core
- Full Address: 7-348 Wheat Boom Drive, Oakville, L6H 3Y6, Ontario, Canada
- Living Room: Hardwood Floor, W/O To Balcony, Fireplace
- Kitchen: Hardwood Floor, Centre Island, Stainless Steel Appl
- Listing Brokerage: Re/Max West Realty Inc. - Disclaimer: The information contained in this listing has not been verified by Re/Max West Realty Inc. and should be verified by the buyer.





































































