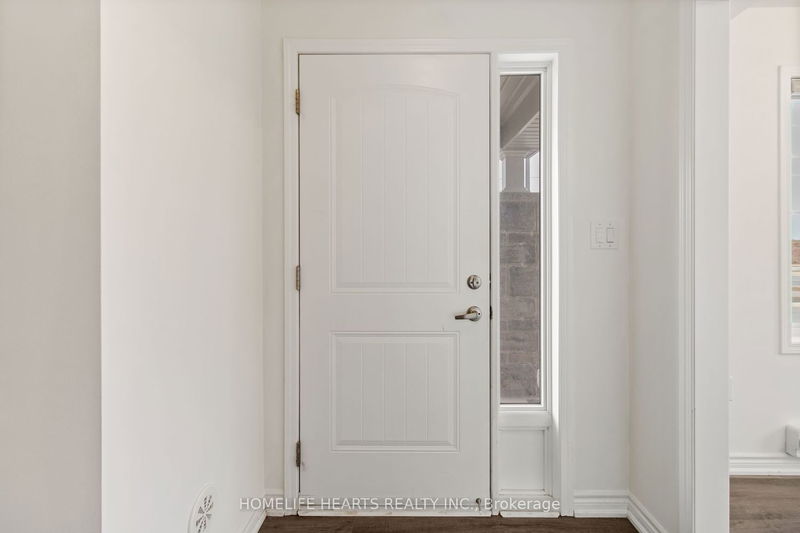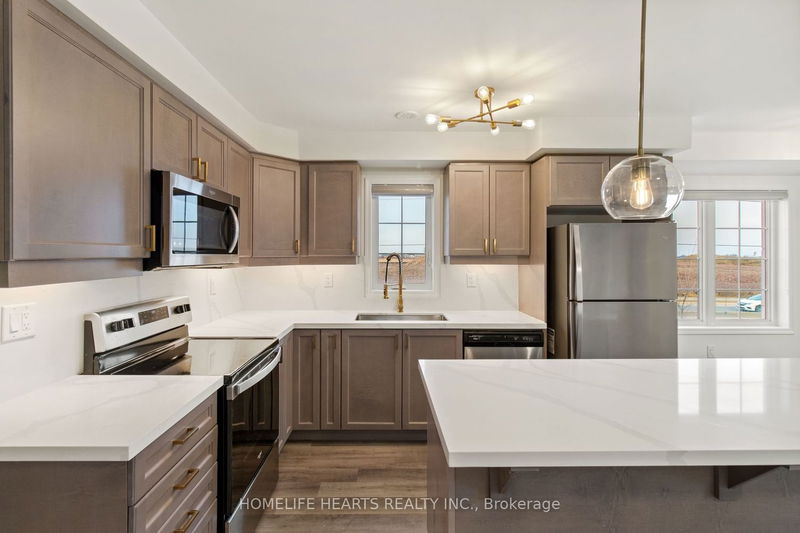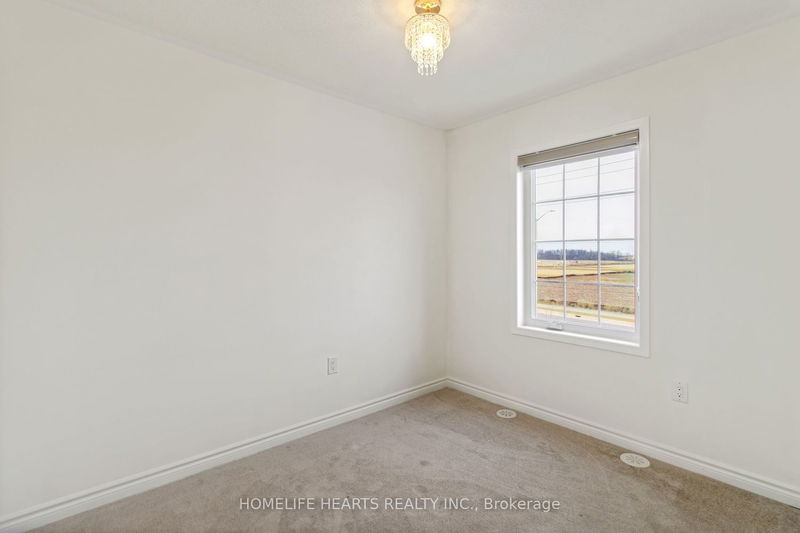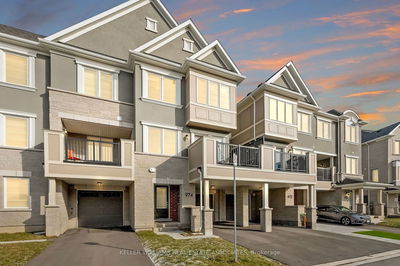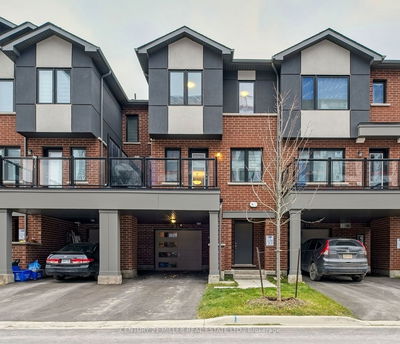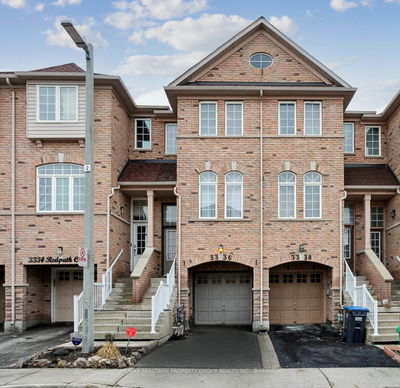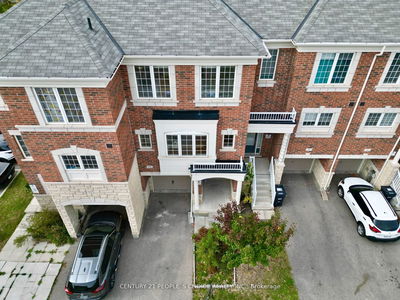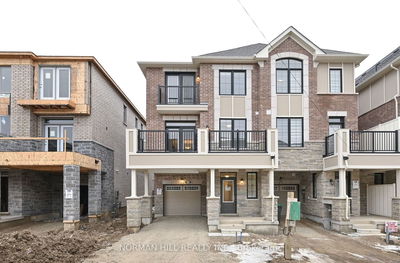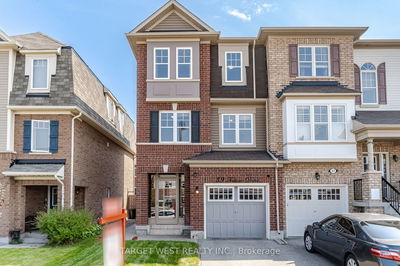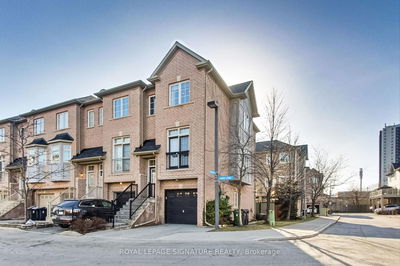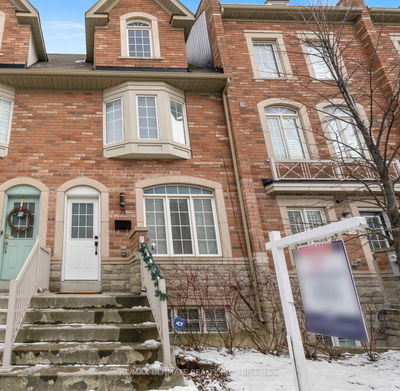Discover this freshly painted, Mattamy-built corner townhouse, featuring a 3-bedroom plus den layout flooded with natural light and adorned with stylish zebra shades. The heart of the home is a beautiful upgraded kitchen, complete with a spacious island, granite countertops, matching backsplash and modern stainless steel appliances. Enhanced with upgraded lighting throughout, the home radiates a warm ambiance. The second floor includes a convenient laundry room and a handy kitchen pantry. Third floor offers a primary bedroom with an ensuite and walk-in closet, plus two additional bedrooms and a common washroom. Extras include a covered front porch, a versatile den, a larger-than-standard attached garage, and location in a family-friendly neighbourhood near schools, parks, a shopping plaza, and easy highway access. This home is a perfect blend of style, functionality, and convenience.
Property Features
- Date Listed: Saturday, February 24, 2024
- Virtual Tour: View Virtual Tour for 61-975 Whitlock Avenue
- City: Milton
- Neighborhood: Cobban
- Full Address: 61-975 Whitlock Avenue, Milton, L9E 1S9, Ontario, Canada
- Family Room: 2nd
- Kitchen: Quartz Counter, Backsplash
- Listing Brokerage: Homelife Hearts Realty Inc. - Disclaimer: The information contained in this listing has not been verified by Homelife Hearts Realty Inc. and should be verified by the buyer.






