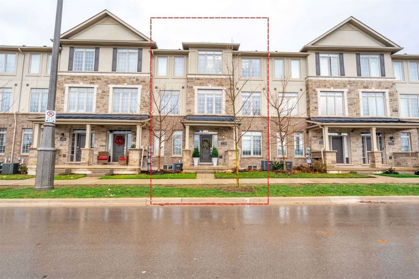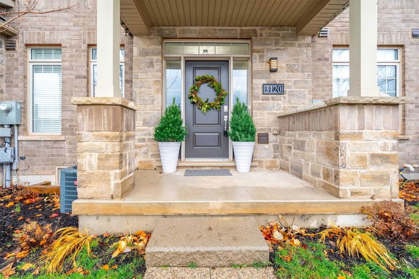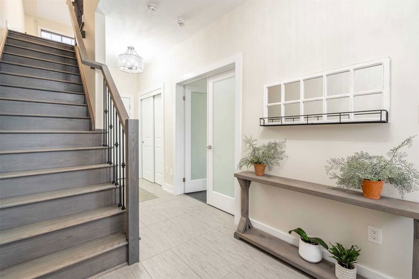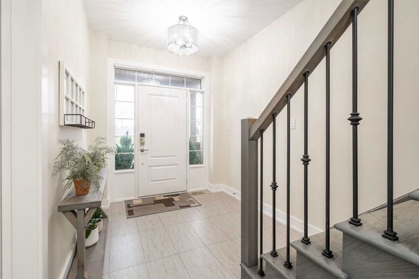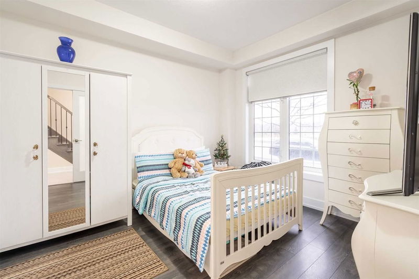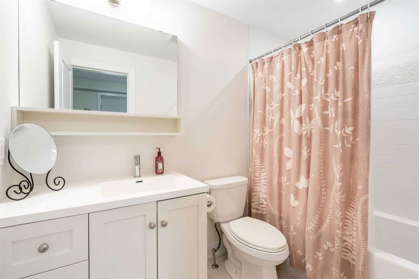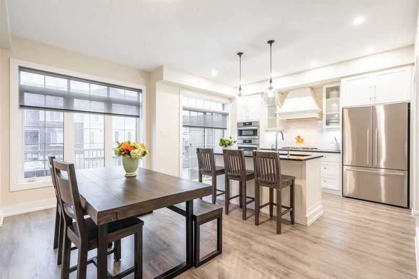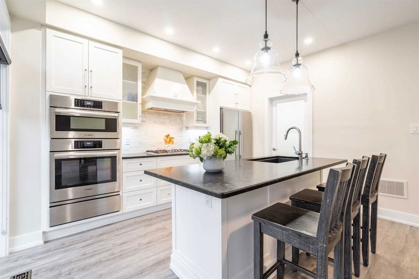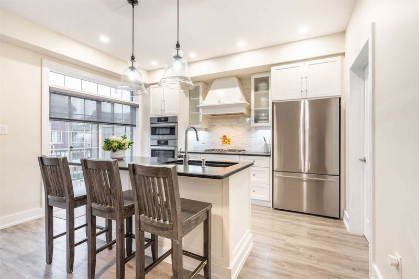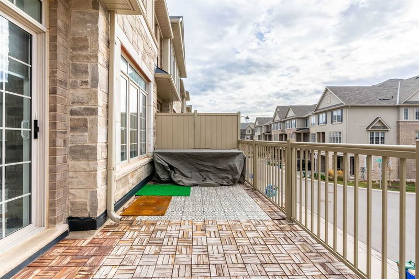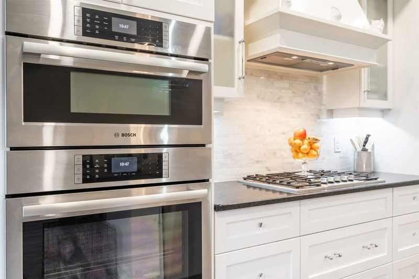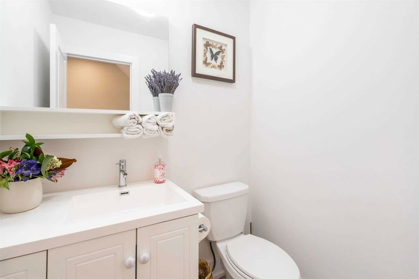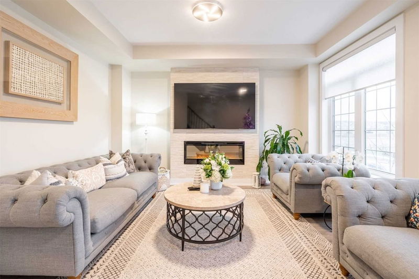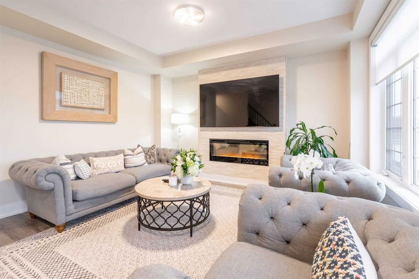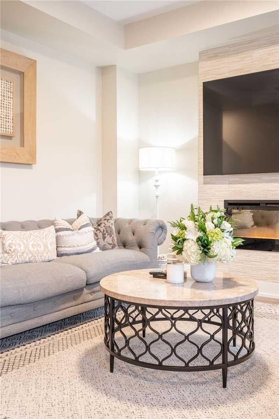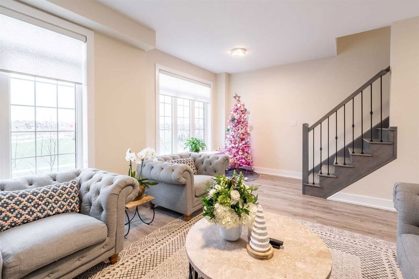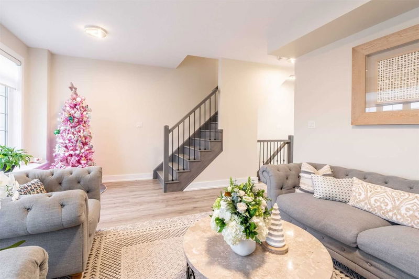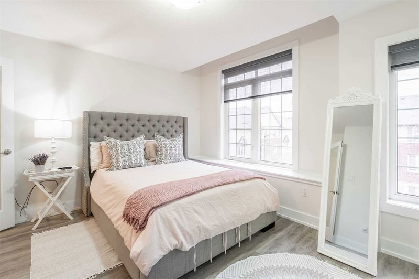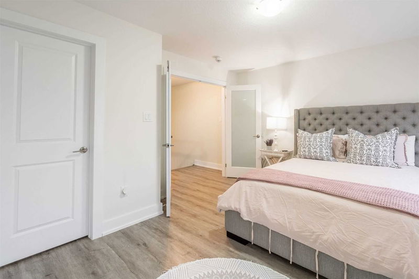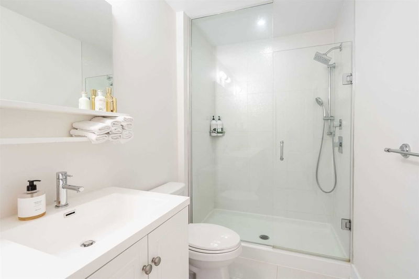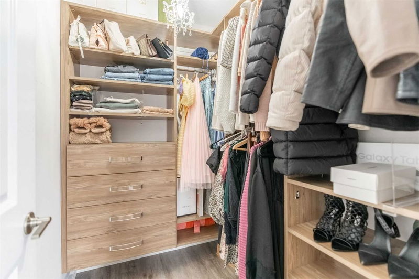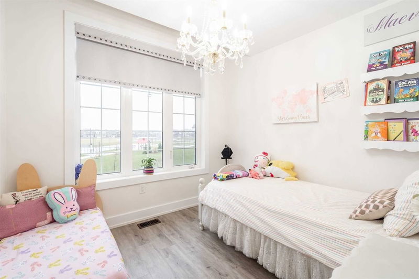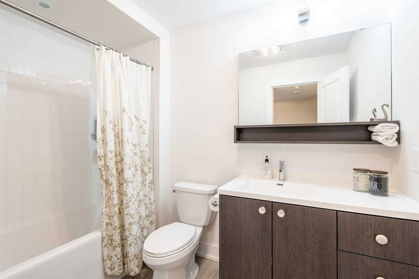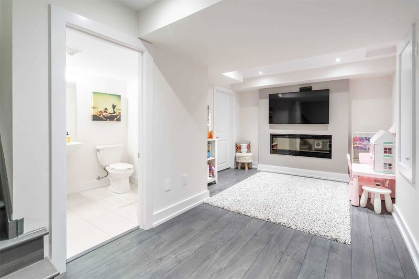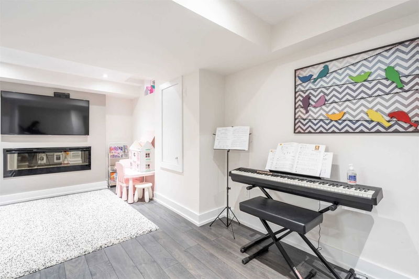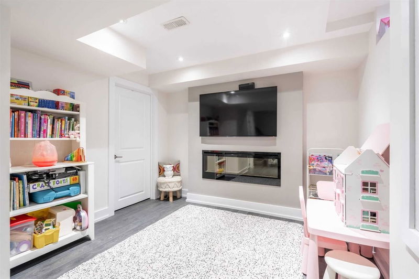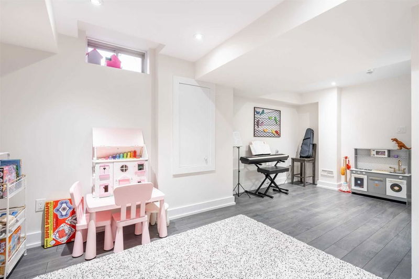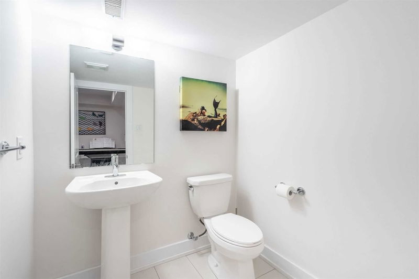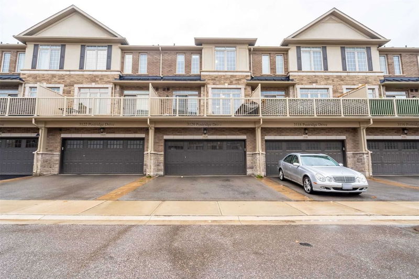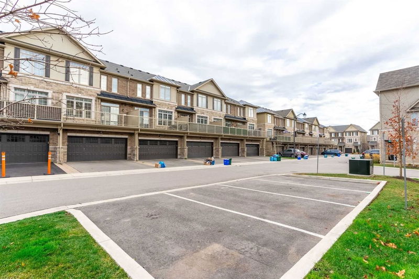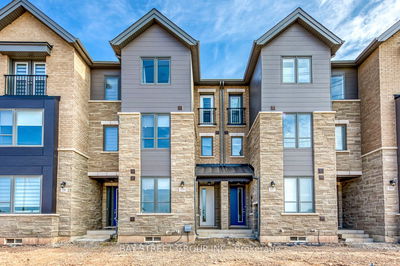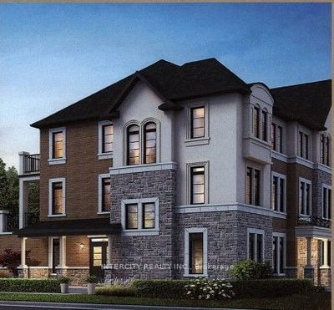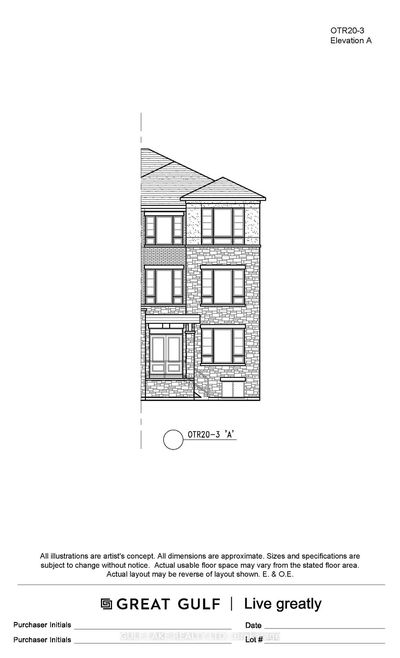Stunning 3-Storey Oakville Townhouse Across From William Rose Park. Enter The Home From The Private Front Entrance On The Main Level. Main Level Features One Bedroom W/ 4-Piece Ensuite And Access To Lower Level And Extra-Wide 2-Car Garage. Walk Up To The 2nd Level To The Beautifully Upgraded Eat-In Kitchen, With Bosch And Fisher & Paykel Ss Appliances. Just Off The Kitchen, Walk Out Onto The Large, Private Balcony. The Large Living/Family Room, Also On The 2nd Floor, Features An Electric Fireplace And A View Of The Park. The 2nd Floor Also Includes A 2-Piece Powder Room And Laundry Room W/ Built-In Cabinets And An Lg Washer/Dryer. The Third Floor Features The Primary Bedroom W/ Large Windows, A 5-Piece Bath, And A Walk-In Closet. There Are 2 Additional Bedrooms On This Floor Plus A Second 4-Piece Bathroom. The Fully-Finished Ll Includes A 2-Piece Bathroom And Fully-Finished Rec Room. This Home Shows Beautifully, Don't Wait To See It In Person! $55/Mo Hot Water Rental, $80 Maintenance.
Property Features
- Date Listed: Friday, February 03, 2023
- Virtual Tour: View Virtual Tour for 3120 Postridge Drive
- City: Oakville
- Neighborhood: Iroquois Ridge North
- Full Address: 3120 Postridge Drive, Oakville, L6H 7C2, Ontario, Canada
- Living Room: 2nd
- Kitchen: 2nd
- Listing Brokerage: Re/Max Escarpment Realty Inc., Brokerage - Disclaimer: The information contained in this listing has not been verified by Re/Max Escarpment Realty Inc., Brokerage and should be verified by the buyer.

