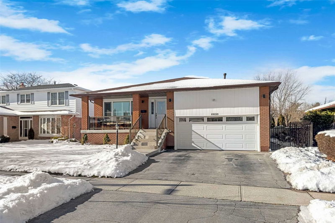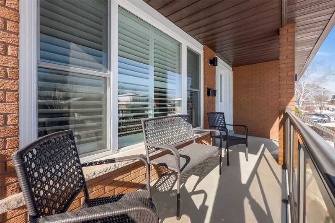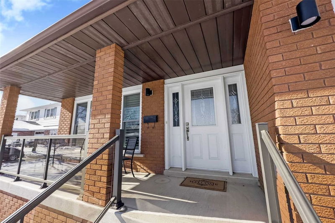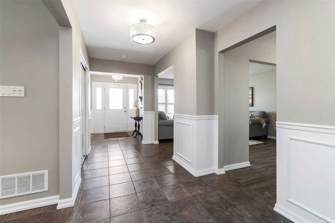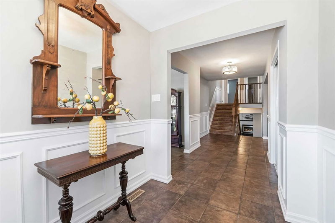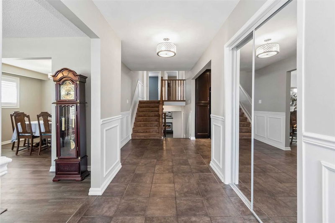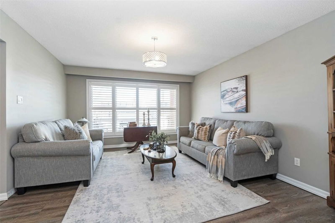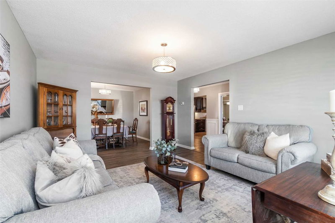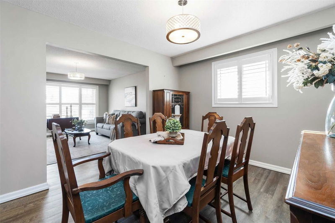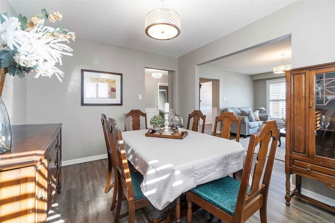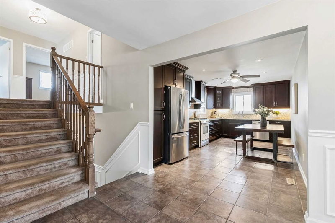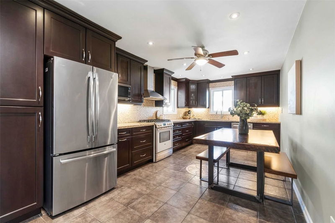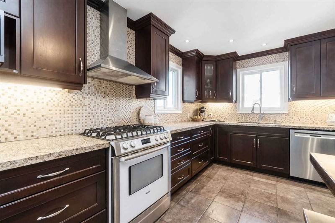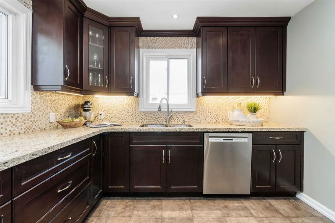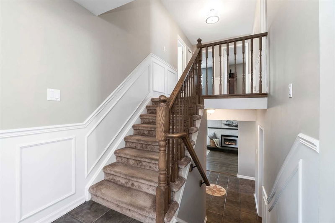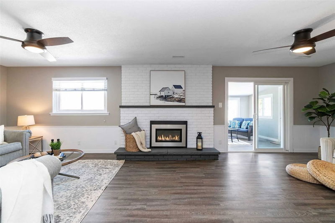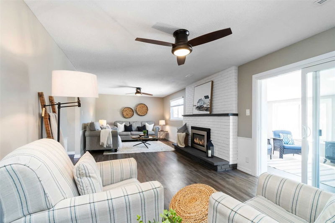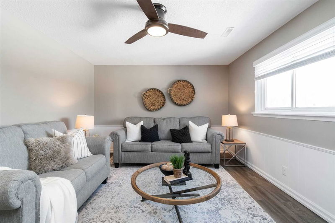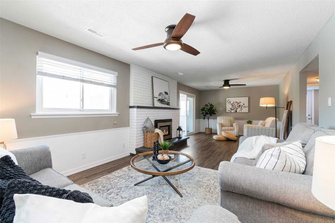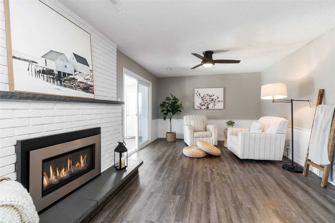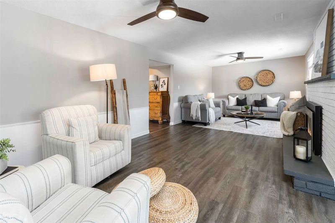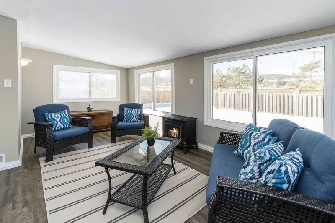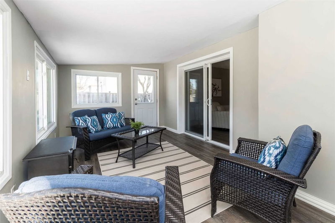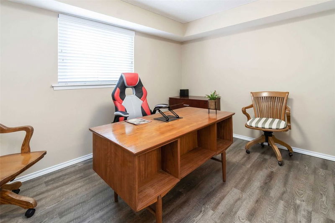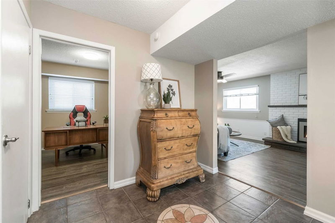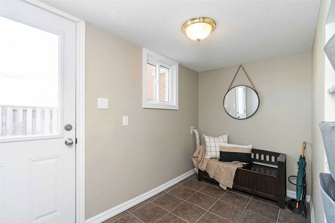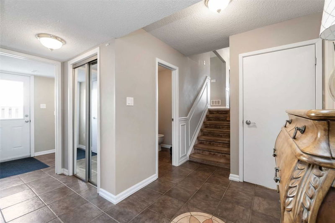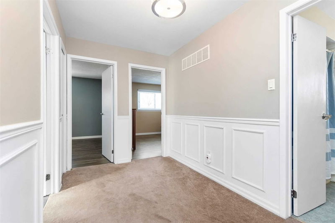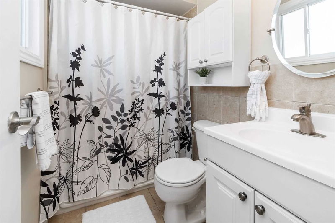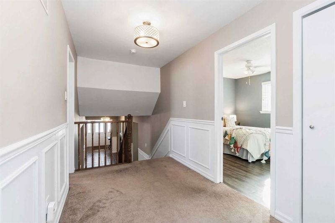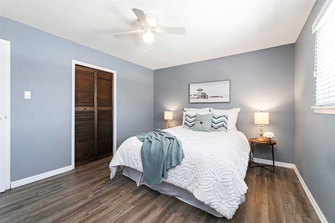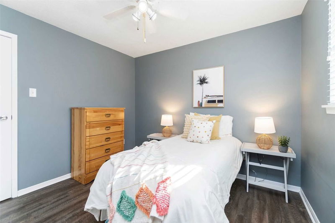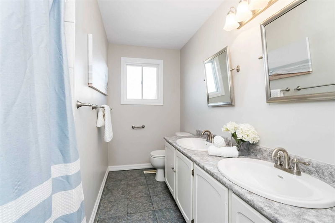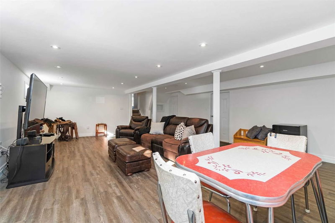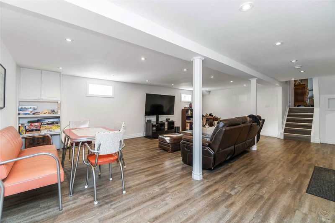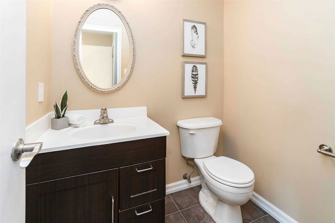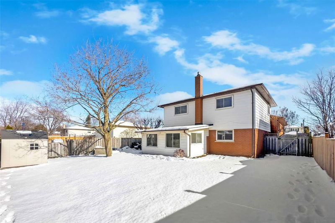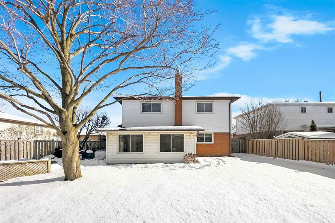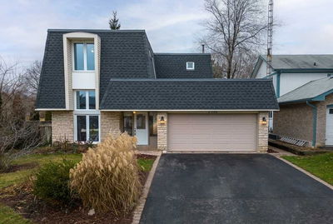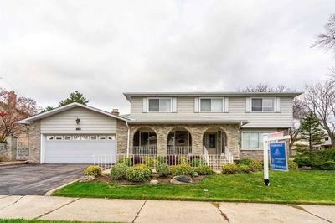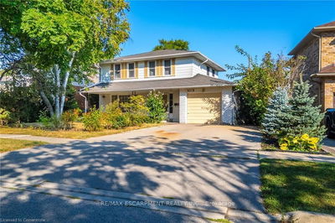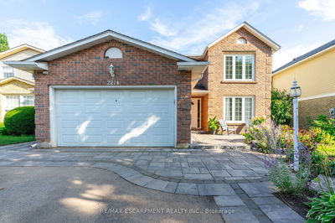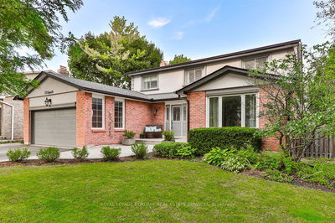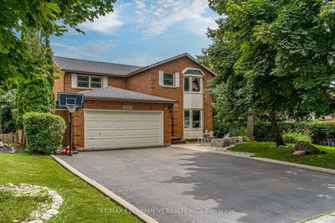Welcome To 2293 Kirikburn Drive In Burlington. This Charming 4 Level Back Split Boasts Almost 2600 Total Square Feet With A Double Car Garage And Is Nestled On A Quiet Family Friendly Street In The Brant Hills Community Backing Onto Greenspace. Updated With Trendy Flooring, Modern Colours, Trim Detailing, Stainless Steels Appliances And More. Featuring 3+1 Large Bedrooms And 3 Bathrooms Including An En-Suite, It's The Perfect Opportunity For A Growing Family To Move In And Enjoy! Easy Access To Major Highways For Commuters, Close To Schools And All Amenities, Including Parks And Hiking Trails. Outside You'll Find A Tranquil Setting That's Been Immaculately Landscape For Your Enjoyment Including, Ponds, A 3 Season Sunroom, Interlocking Brick Patio, An Underground Sprinkler System And A Garden Shed! Do Not Miss Out, Contact Us Today To Book Your Private Showing. Furnace/Ac 2010, Owned Tankless Water Heater 2022, Kitchen 2011.
Property Features
- Date Listed: Friday, February 03, 2023
- City: Burlington
- Neighborhood: Brant Hills
- Major Intersection: Cavendish To Kirkburn
- Full Address: 2293 Kirkburn Drive, Burlington, L7P 4E9, Ontario, Canada
- Living Room: Main
- Kitchen: Main
- Listing Brokerage: Keller Williams Edge Realty, Brokerage - Disclaimer: The information contained in this listing has not been verified by Keller Williams Edge Realty, Brokerage and should be verified by the buyer.

