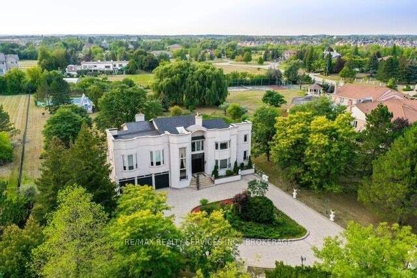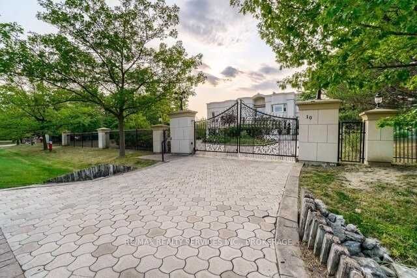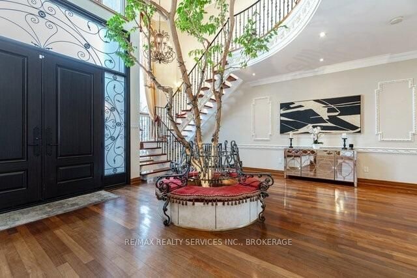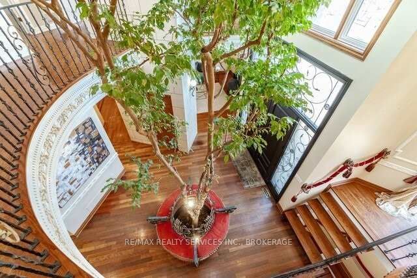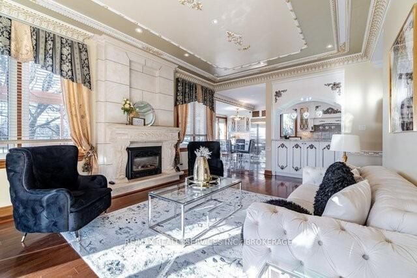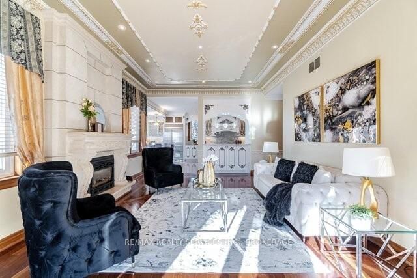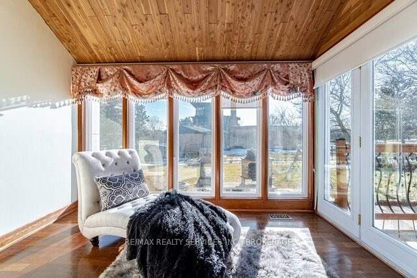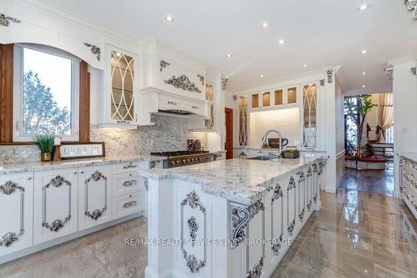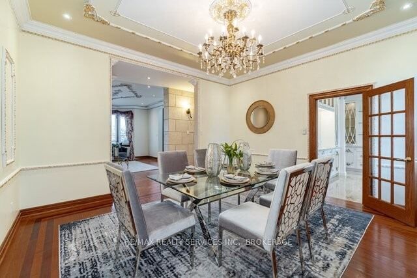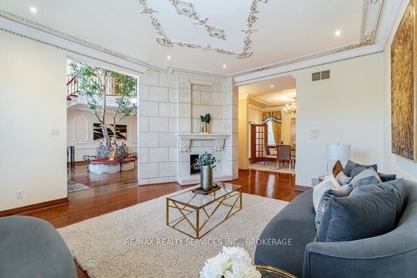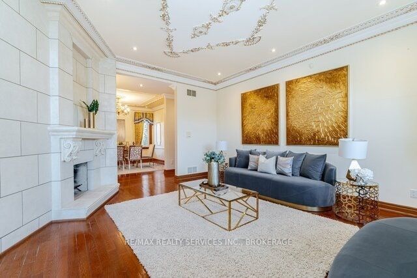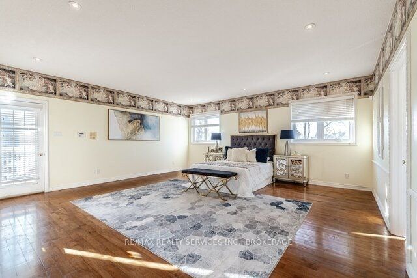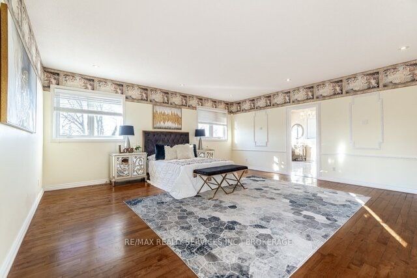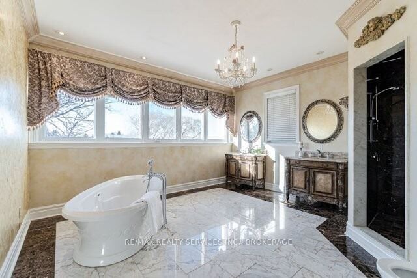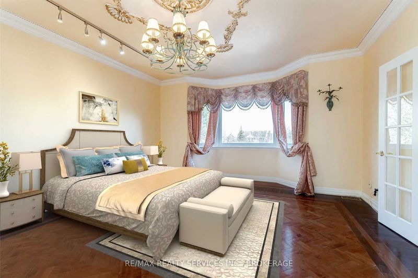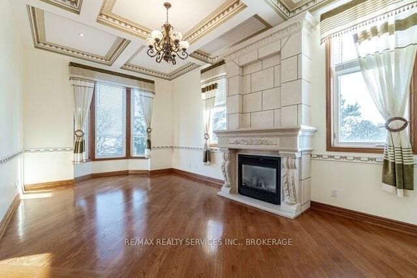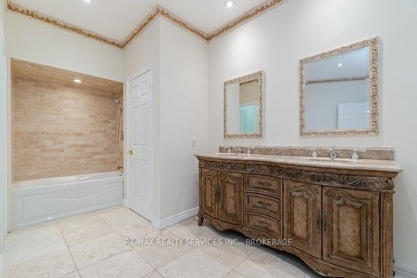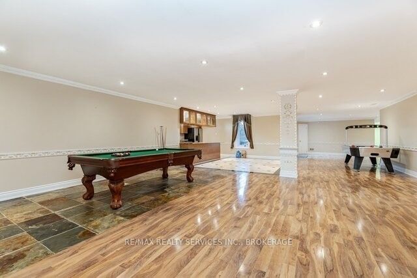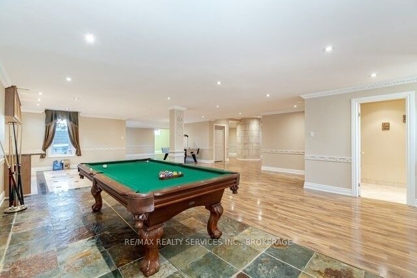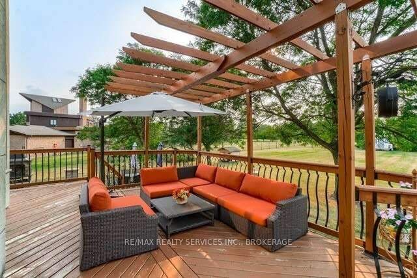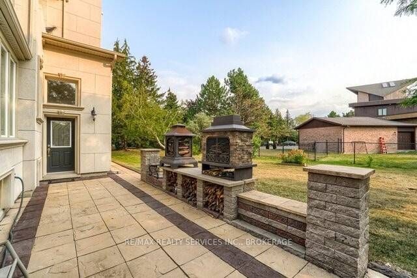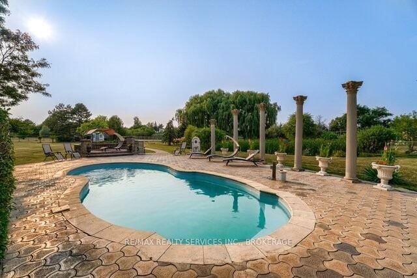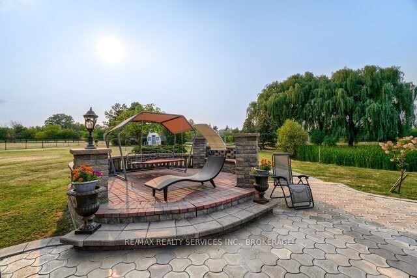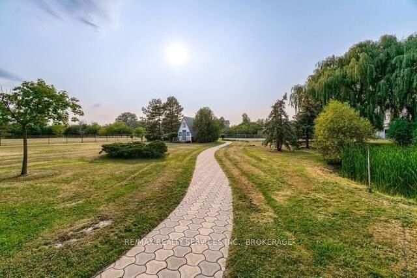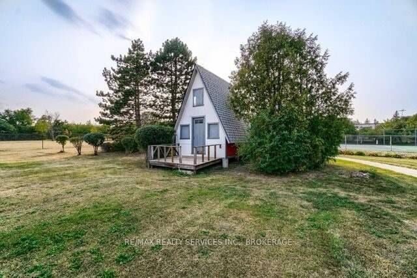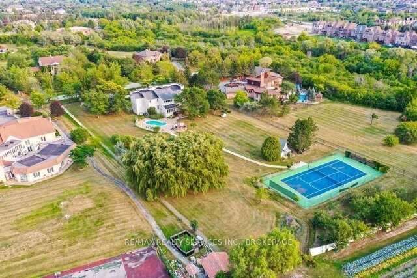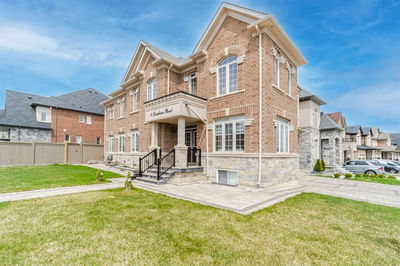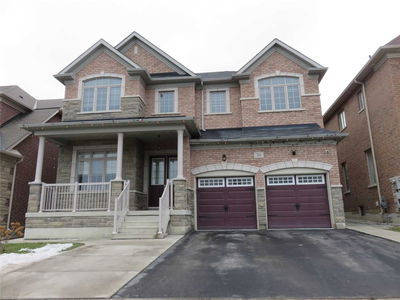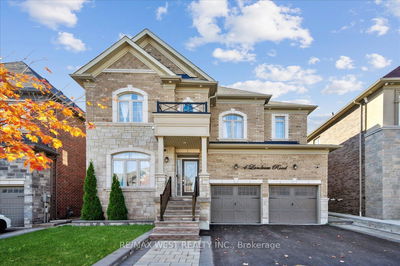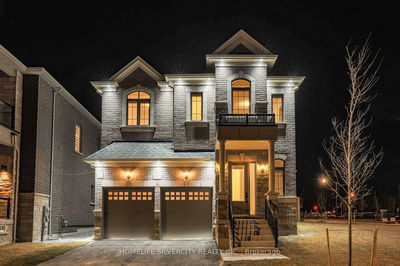One Of The Most Iconic Estate In Castlemore, Completely Renovated & Expanded Estate Home Over 8400 Sqft Of Living Space Is Spread Over 2 Acres On Rue De La Cour, Exquisitely Designed & Built With Dream Kitchen, S/S Appliances, 10Ft Ceiling On Main, 9Ft On Upper Level, 5+2 Bedrooms, Office, Study/Entertainment Room, Solarium, 100+Pot Lights, One-Of-A-Kind Living Tree Inside The Home, Skylight, Wrought Iron Railing Juliet Balcony, 5 Fire Places, Finished W/U Basement With Kitchen, Gym, Turkish Steam Bath, Perfect For Corporate Entertaining Or Large Family Gatherings! This Home Has Everything Your Clients Need And More!!!
Property Features
- Date Listed: Tuesday, February 07, 2023
- Virtual Tour: View Virtual Tour for 10 Merrydale Court
- City: Brampton
- Neighborhood: Toronto Gore Rural Estate
- Full Address: 10 Merrydale Court, Brampton, L6P 0H4, Ontario, Canada
- Family Room: Hardwood Floor, Gas Fireplace, Combined W/Solarium
- Kitchen: Limestone Flooring, Breakfast Area, W/O To Deck
- Listing Brokerage: Re/Max Realty Services Inc., Brokerage - Disclaimer: The information contained in this listing has not been verified by Re/Max Realty Services Inc., Brokerage and should be verified by the buyer.

